1.383 fotos de zonas de estar contemporáneas con panelado
Filtrar por
Presupuesto
Ordenar por:Popular hoy
141 - 160 de 1383 fotos
Artículo 1 de 3
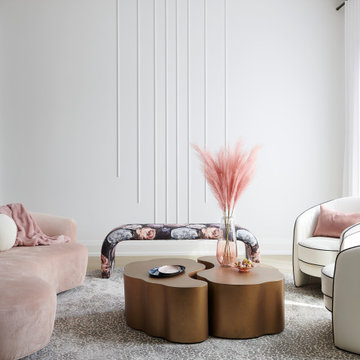
Imagen de salón abierto contemporáneo grande con paredes blancas, suelo de madera clara, suelo beige y panelado

Гостиная спланирована как большой холл, объединяющий всю квартиру. Удобный угловой диван и кресло формируют лаунж-зону гостиной.
Foto de salón con rincón musical abierto contemporáneo de tamaño medio con paredes multicolor, suelo laminado, televisor colgado en la pared, suelo marrón, bandeja y panelado
Foto de salón con rincón musical abierto contemporáneo de tamaño medio con paredes multicolor, suelo laminado, televisor colgado en la pared, suelo marrón, bandeja y panelado
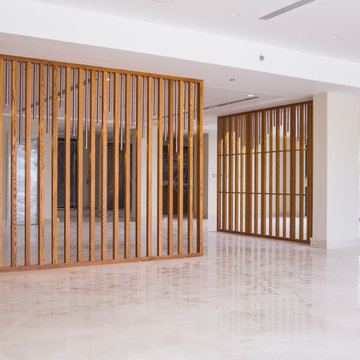
Made using solid wood and finished in a natural golden stain, these wall partitions add great style to the living areas of the beautiful Palm Jumeirah property.
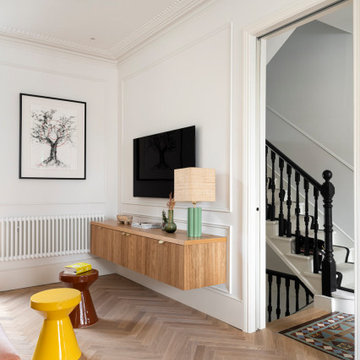
Foto de salón para visitas cerrado contemporáneo grande con paredes beige, suelo de madera clara, chimenea lineal, marco de chimenea de piedra, televisor colgado en la pared, suelo beige y panelado
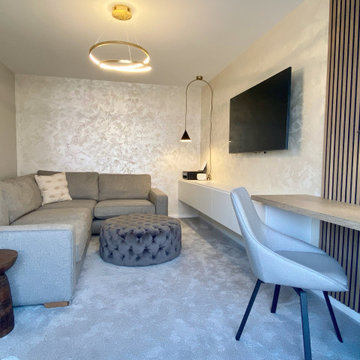
This is a luxurious take on a minimalist living room. The dual-function space was designed around modern lifestyle and working from home. The slatted wood panels are a great way to zone the desk space. The lighting design in this space was well considered and provides options for movie night and working. We love how the Venetian plaster on the walls reflect the light and bring subtle movement and interest to this room!

After watching sunset over the lake, retreat indoors to the warm, modern gathering space in our Modern Northwoods Cabin project.
Modelo de salón abierto y abovedado actual grande con paredes negras, suelo de madera clara, todas las chimeneas, marco de chimenea de piedra, televisor retractable, suelo marrón y panelado
Modelo de salón abierto y abovedado actual grande con paredes negras, suelo de madera clara, todas las chimeneas, marco de chimenea de piedra, televisor retractable, suelo marrón y panelado
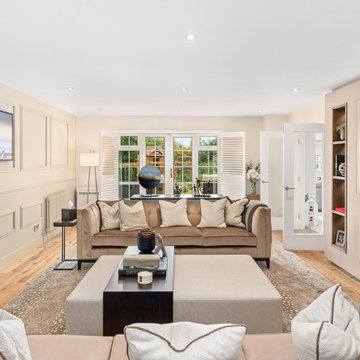
Family friendly luxury lounge
Modelo de salón para visitas cerrado contemporáneo de tamaño medio con paredes beige, suelo de madera clara, chimenea lineal, pared multimedia, suelo beige y panelado
Modelo de salón para visitas cerrado contemporáneo de tamaño medio con paredes beige, suelo de madera clara, chimenea lineal, pared multimedia, suelo beige y panelado

an open space family room featuring a living room, a small ding area, a kitchen nook, and an open kitchen design.
this contemporary minimalist design features a bright-colored interior with several pops of colors such as the blue sofa and the yellow dining chairs adorned with lush greenery throughout the space.
Light and color were the main factors that put together this fresh lively space where a family can spend their time either in the living room, dining, or even kitchen area.
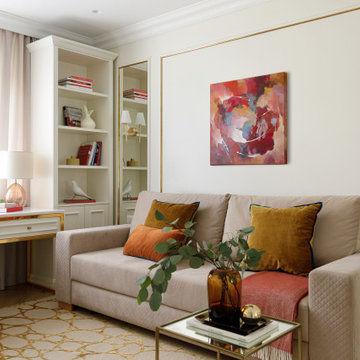
Modelo de salón contemporáneo con paredes blancas, suelo de madera en tonos medios, suelo marrón y panelado

Living spaces were opened up. Dark Paneling removed and new steel and glass opening to view the backyard and let in plenty of natural light.
Foto de salón con barra de bar abierto contemporáneo de tamaño medio sin chimenea con paredes blancas, suelo de baldosas de porcelana, televisor colgado en la pared, suelo blanco, vigas vistas y panelado
Foto de salón con barra de bar abierto contemporáneo de tamaño medio sin chimenea con paredes blancas, suelo de baldosas de porcelana, televisor colgado en la pared, suelo blanco, vigas vistas y panelado
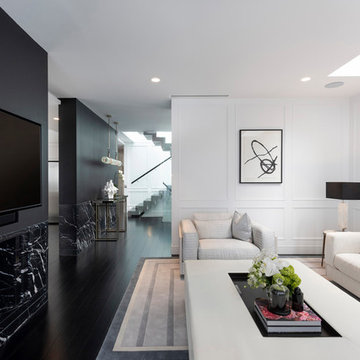
When you want to make a statement, Roxy Jacenko is one woman who knows how to do it! Whether it’s in business, in the media or in her home.
This epic home renovation achieves an incredible result with the exact balance between modern and classic. The use of modern architectural profiles to create classic features, such as the beautiful board and batten wainscoting with a step profile inlay mould, the monochrome palette, black timber flooring, glass and mirror features with minimalist styling throughout give this jaw dropping home the sort of drama and attention that anyone would love – especially Australia’s biggest PR Queen.
Intrim supplied Intrim SK479 skirting boards in 135mm high and architraves 90mm wide, Intrim CR190 chair rail and Intrim IN106 Inlay mould.
Design: Blainey North | Build: J Corp Constructions | Carpentry: Alex Garcia | Photography: In Haus Media
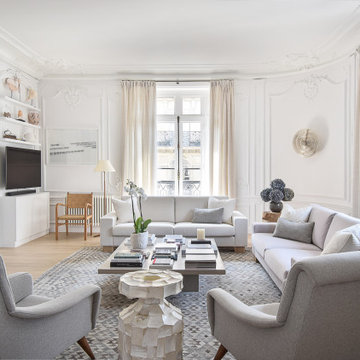
Diseño de sala de estar con biblioteca abierta contemporánea grande con paredes blancas, suelo de madera clara y panelado
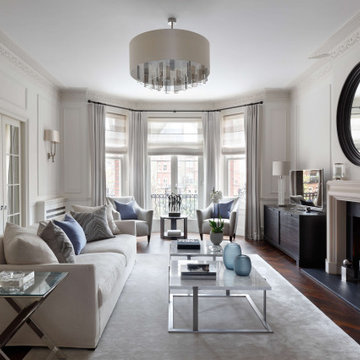
The flat was stripped back to the bare bones; we removed the old flooring and installed full soundproofing throughout the apartment. I then laid a dark Wenge parquet flooring and kept the walls in a light off-white paint to keep the apartment light and airy.⠀⠀⠀⠀⠀⠀⠀⠀⠀⠀⠀
I decided to retain the original mouldings on the walls and paint the areas (walls, moulding and covings) in the same off-white colour.⠀⠀⠀⠀⠀⠀⠀⠀⠀⠀
This apartment has a timeless elegance and remains one of my favourite projects to date.

ELEGANT CONTEMPORARY LIVING ROOM WITH AN INFUSION OF MODERN GLAM
Imagen de salón para visitas abierto y abovedado contemporáneo grande sin chimenea y televisor con paredes blancas, moqueta, suelo blanco y panelado
Imagen de salón para visitas abierto y abovedado contemporáneo grande sin chimenea y televisor con paredes blancas, moqueta, suelo blanco y panelado
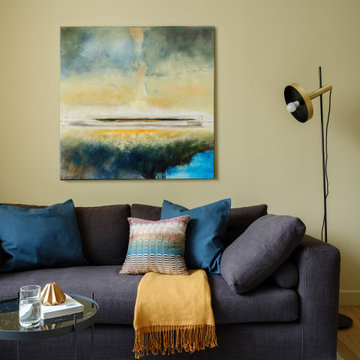
Foto de salón actual pequeño con paredes beige, suelo de madera en tonos medios, televisor colgado en la pared, suelo beige y panelado
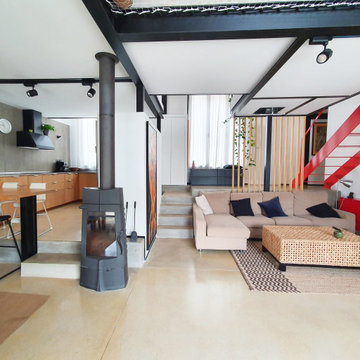
La intervención interior se minimiza en planta baja, dando protagonismo a la envolvente original y permitiendo un espacio fluido y amplio tipo loft. Se introduce un sutil juego de plataformas que permite conectar progresivamente el acceso desde la calle, con el jardín, mucho mas bajo originariamente y desvinculado del espacio interior. Es una planta abierta aunque el juego de niveles proyecta fronteras invisibles diferenciando los ambientes de entrada, salón, comedor, cocina y despacho
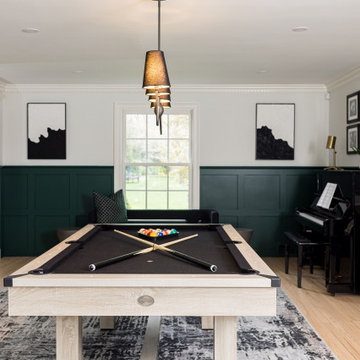
Rich emerald greens combined with an elegant black and white color palette elevate this adult recreation room into a formal and modern space fit for hosting.
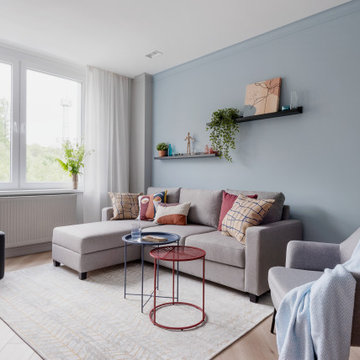
Ejemplo de salón gris y blanco contemporáneo de tamaño medio con paredes grises, suelo laminado, televisor colgado en la pared, suelo beige y panelado
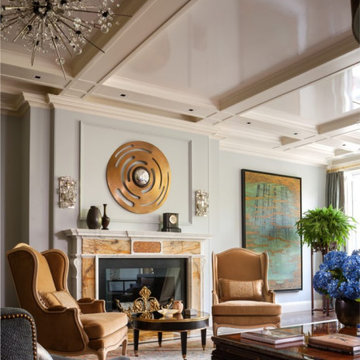
All custom upholstery done in-house by our design team and fabricators.
Ejemplo de biblioteca en casa cerrada contemporánea de tamaño medio sin televisor con paredes azules, suelo de madera clara, todas las chimeneas, marco de chimenea de piedra, suelo marrón, casetón y panelado
Ejemplo de biblioteca en casa cerrada contemporánea de tamaño medio sin televisor con paredes azules, suelo de madera clara, todas las chimeneas, marco de chimenea de piedra, suelo marrón, casetón y panelado
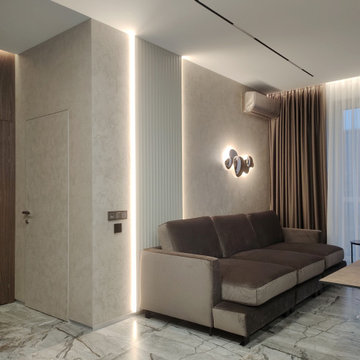
Diseño de salón actual pequeño con paredes beige, suelo de baldosas de porcelana, televisor colgado en la pared, suelo gris y panelado
1.383 fotos de zonas de estar contemporáneas con panelado
8





