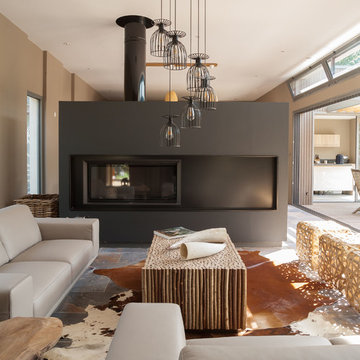3.404 fotos de zonas de estar con suelo de pizarra
Filtrar por
Presupuesto
Ordenar por:Popular hoy
41 - 60 de 3404 fotos
Artículo 1 de 2
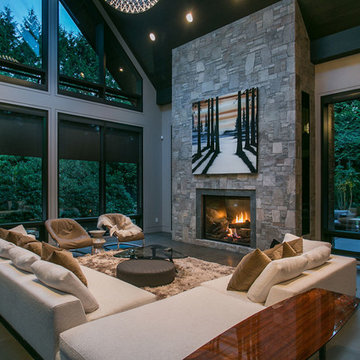
Ejemplo de salón para visitas abierto contemporáneo sin televisor con paredes grises, suelo de pizarra, todas las chimeneas y marco de chimenea de piedra
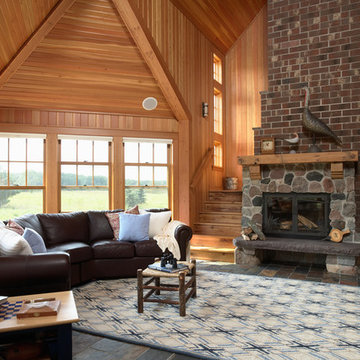
Architecture & Interior Design: David Heide Design Studio
Imagen de salón rústico con suelo de pizarra
Imagen de salón rústico con suelo de pizarra
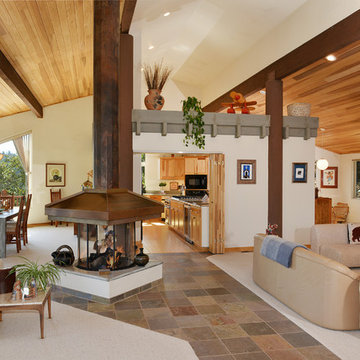
Every Angle Photography__________
Living Rm., Dining Rm., Kitchen and Family Rm. all rotating around copper fireplace.
Ejemplo de salón minimalista con suelo de pizarra
Ejemplo de salón minimalista con suelo de pizarra
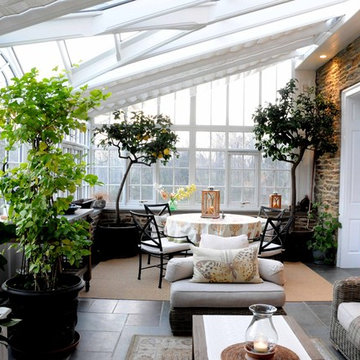
Poist Studio, Hanover PA
Ejemplo de galería tradicional grande con suelo de pizarra y techo de vidrio
Ejemplo de galería tradicional grande con suelo de pizarra y techo de vidrio

A recently completed John Kraemer & Sons home in Credit River Township, MN.
Photography: Landmark Photography and VHT Studios.
Modelo de sala de estar clásica con suelo multicolor y suelo de pizarra
Modelo de sala de estar clásica con suelo multicolor y suelo de pizarra

Ejemplo de salón abierto rústico grande con paredes grises, suelo de pizarra, todas las chimeneas, marco de chimenea de piedra y televisor retractable

Home Bar, Whitewater Lane, Photography by David Patterson
Foto de bar en casa con fregadero lineal rural grande con fregadero integrado, puertas de armario de madera en tonos medios, encimera de acrílico, salpicadero de azulejos tipo metro, suelo de pizarra, suelo gris, encimeras blancas, armarios estilo shaker y salpicadero gris
Foto de bar en casa con fregadero lineal rural grande con fregadero integrado, puertas de armario de madera en tonos medios, encimera de acrílico, salpicadero de azulejos tipo metro, suelo de pizarra, suelo gris, encimeras blancas, armarios estilo shaker y salpicadero gris
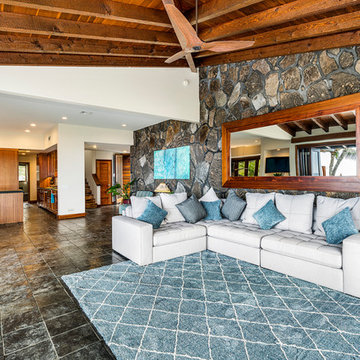
Modelo de salón abierto exótico grande con paredes blancas, suelo de pizarra, televisor colgado en la pared y suelo negro

These clients retained MMI to assist with a full renovation of the 1st floor following the Harvey Flood. With 4 feet of water in their home, we worked tirelessly to put the home back in working order. While Harvey served our city lemons, we took the opportunity to make lemonade. The kitchen was expanded to accommodate seating at the island and a butler's pantry. A lovely free-standing tub replaced the former Jacuzzi drop-in and the shower was enlarged to take advantage of the expansive master bathroom. Finally, the fireplace was extended to the two-story ceiling to accommodate the TV over the mantel. While we were able to salvage much of the existing slate flooring, the overall color scheme was updated to reflect current trends and a desire for a fresh look and feel. As with our other Harvey projects, our proudest moments were seeing the family move back in to their beautifully renovated home.

Modelo de salón abierto retro grande con paredes blancas, suelo de pizarra, todas las chimeneas, marco de chimenea de piedra y suelo negro

Living Area, Lance Gerber Studios
Modelo de salón para visitas abierto retro grande con paredes blancas, suelo de pizarra, todas las chimeneas, marco de chimenea de piedra, televisor independiente y suelo multicolor
Modelo de salón para visitas abierto retro grande con paredes blancas, suelo de pizarra, todas las chimeneas, marco de chimenea de piedra, televisor independiente y suelo multicolor

Ric Stovall
Imagen de sala de juegos en casa abierta de estilo americano grande con paredes blancas, suelo de pizarra y suelo multicolor
Imagen de sala de juegos en casa abierta de estilo americano grande con paredes blancas, suelo de pizarra y suelo multicolor

Foto de salón abierto ecléctico grande sin televisor con paredes marrones, suelo de pizarra, chimenea lineal, marco de chimenea de piedra y suelo gris

Diseño de sala de estar abierta de estilo de casa de campo grande sin chimenea con paredes rojas, suelo de pizarra, pared multimedia y suelo gris
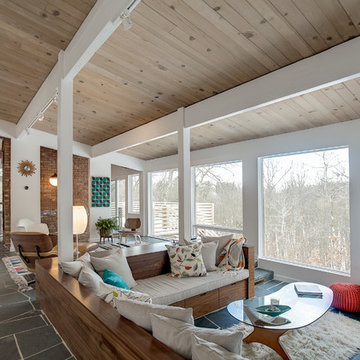
Imagen de sala de estar abierta vintage de tamaño medio sin chimenea con paredes blancas, suelo de pizarra, televisor colgado en la pared y suelo gris
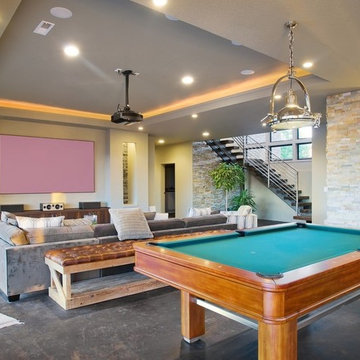
Ejemplo de sala de estar abierta actual grande sin chimenea con paredes beige, suelo de pizarra, televisor colgado en la pared y suelo negro
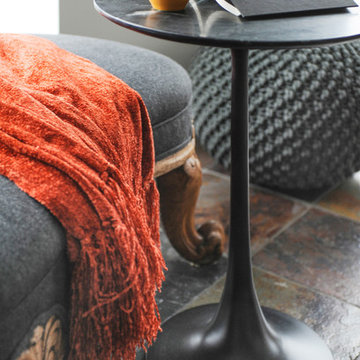
The homeowners of this condo sought our assistance when downsizing from a large family home on Howe Sound to a small urban condo in Lower Lonsdale, North Vancouver. They asked us to incorporate many of their precious antiques and art pieces into the new design. Our challenges here were twofold; first, how to deal with the unconventional curved floor plan with vast South facing windows that provide a 180 degree view of downtown Vancouver, and second, how to successfully merge an eclectic collection of antique pieces into a modern setting. We began by updating most of their artwork with new matting and framing. We created a gallery effect by grouping like artwork together and displaying larger pieces on the sections of wall between the windows, lighting them with black wall sconces for a graphic effect. We re-upholstered their antique seating with more contemporary fabrics choices - a gray flannel on their Victorian fainting couch and a fun orange chenille animal print on their Louis style chairs. We selected black as an accent colour for many of the accessories as well as the dining room wall to give the space a sophisticated modern edge. The new pieces that we added, including the sofa, coffee table and dining light fixture are mid century inspired, bridging the gap between old and new. White walls and understated wallpaper provide the perfect backdrop for the colourful mix of antique pieces. Interior Design by Lori Steeves, Simply Home Decorating. Photos by Tracey Ayton Photography
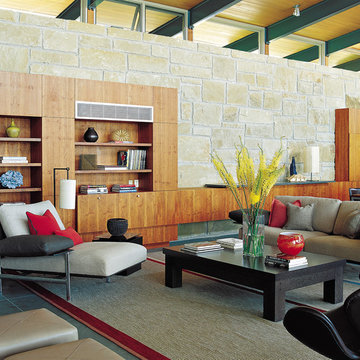
Foto de sala de estar abierta actual grande sin chimenea y televisor con paredes grises, suelo de pizarra y suelo gris
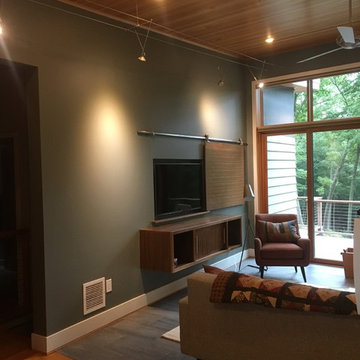
Diseño de salón abierto tradicional renovado de tamaño medio sin chimenea con paredes verdes, suelo de pizarra y televisor colgado en la pared
3.404 fotos de zonas de estar con suelo de pizarra
3






