3.404 fotos de zonas de estar con suelo de pizarra
Filtrar por
Presupuesto
Ordenar por:Popular hoy
121 - 140 de 3404 fotos
Artículo 1 de 2

Filled with traditional accents, this approximately 4,000-square-foot Shingle-style design features a stylish and thoroughly livable interior. A covered entry and spacious foyer fronts a large living area with fireplace. To the right are public spaces including a large kitchen with expansive island and nearby dining as well as powder room and laundry. The right side of the house includes a sunny screened porch, master suite and delightful garden room, which occupies the bay window seen in the home’s front façade. Upstairs are two additional bedrooms and a large study; downstairs you’ll find plenty of room for family fun, including a games and billiards area, family room and additional guest suite.

Ejemplo de salón para visitas abierto vintage de tamaño medio sin televisor con todas las chimeneas, marco de chimenea de piedra, paredes blancas y suelo de pizarra
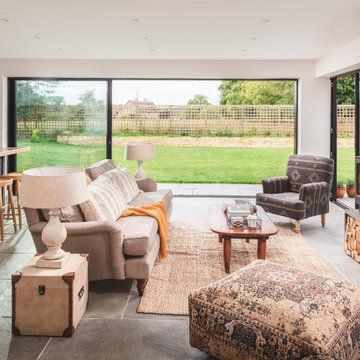
Diseño de salón abierto de estilo de casa de campo grande con paredes blancas, suelo de pizarra, todas las chimeneas y suelo gris
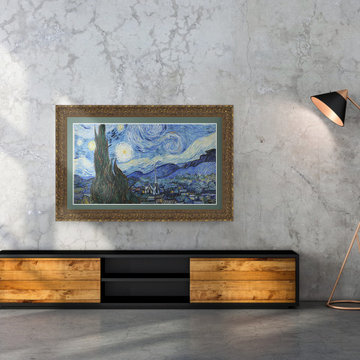
Shown here is our Tuscan Antique Gold style frame on a Samsung The Frame television. Affordably priced from $399 and specially made for Samsung The Frame Televisions.

Diseño de galería actual de tamaño medio sin chimenea con suelo de pizarra, techo estándar y suelo multicolor
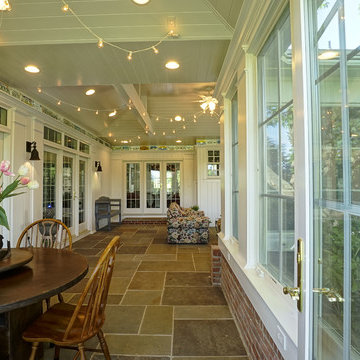
Foto de galería tradicional grande sin chimenea con suelo de pizarra
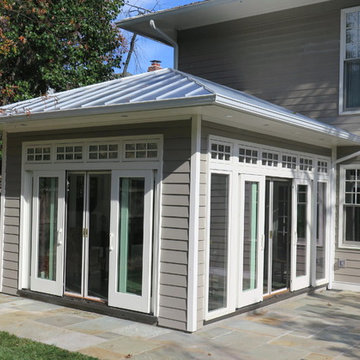
All season Sunroom addition with glazing on three sides, flooding interior with natural light. Wide eave with recessed lights and gray standing seam metal roof. Large stone patio for relaxing, leading out into rear garden. Interior floor finished with matching stone.
All door and window openings have insect screens.
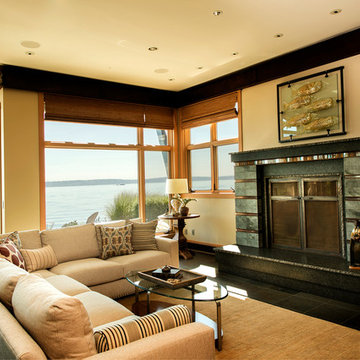
Material like grass shades at the window help to add texture and bring the natural elements in.
Imagen de salón para visitas abierto marinero de tamaño medio sin televisor con paredes beige, suelo de pizarra, todas las chimeneas, marco de chimenea de baldosas y/o azulejos y suelo gris
Imagen de salón para visitas abierto marinero de tamaño medio sin televisor con paredes beige, suelo de pizarra, todas las chimeneas, marco de chimenea de baldosas y/o azulejos y suelo gris
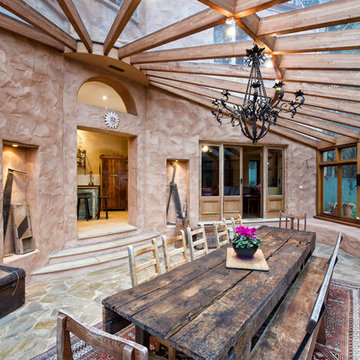
Demonstrating how the conservatory is linked to multiple living areas. Far left is a glimpse of the steps leading to the informal living area, in the centre is the doorway to the kitchen with a semi circle feature window above allowing light transfer, and on the right is the doorway to the library.
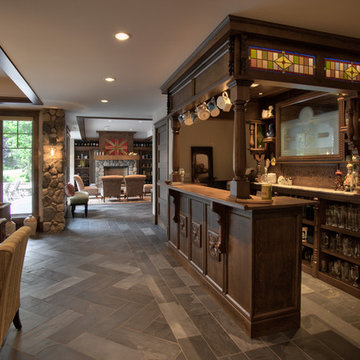
Saari & Forrai
Ejemplo de bar en casa con barra de bar en U tradicional grande con armarios abiertos, puertas de armario de madera en tonos medios y suelo de pizarra
Ejemplo de bar en casa con barra de bar en U tradicional grande con armarios abiertos, puertas de armario de madera en tonos medios y suelo de pizarra
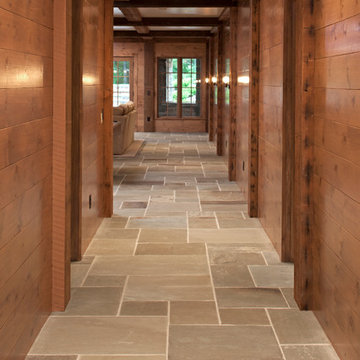
Builder: John Kraemer & Sons | Architect: TEA2 Architects | Interior Design: Marcia Morine | Photography: Landmark Photography
Modelo de sótano con puerta rústico con paredes marrones y suelo de pizarra
Modelo de sótano con puerta rústico con paredes marrones y suelo de pizarra
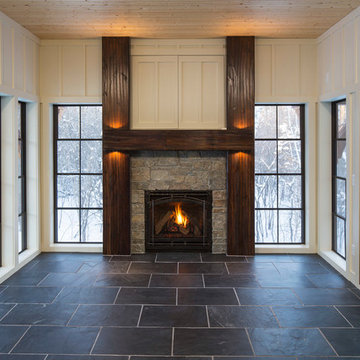
Hartman Homes Spring Parade 2013
Modelo de salón para visitas cerrado clásico de tamaño medio sin televisor con paredes blancas, suelo de pizarra, todas las chimeneas y marco de chimenea de piedra
Modelo de salón para visitas cerrado clásico de tamaño medio sin televisor con paredes blancas, suelo de pizarra, todas las chimeneas y marco de chimenea de piedra
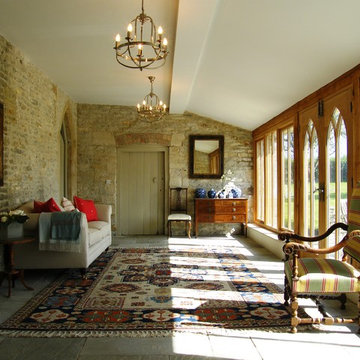
Geoff Cole - PWCR
Modelo de salón de estilo de casa de campo con suelo de pizarra y piedra
Modelo de salón de estilo de casa de campo con suelo de pizarra y piedra
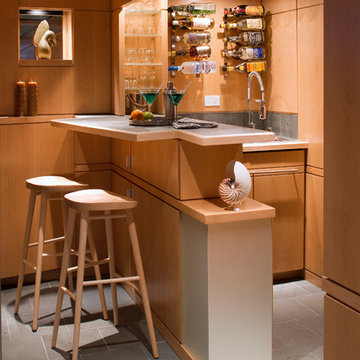
Beverage Center / Wet bar nook with slate top, wine glass racks and Corrugated perforated metal ceiling
Photographer Jeffery Edward Tryon
Ejemplo de bar en casa vintage pequeño con suelo de pizarra y suelo verde
Ejemplo de bar en casa vintage pequeño con suelo de pizarra y suelo verde

Imagen de bar en casa con fregadero lineal contemporáneo pequeño con fregadero bajoencimera, armarios con paneles empotrados, puertas de armario de madera clara, encimera de cuarzo compacto, salpicadero negro, suelo de pizarra, suelo negro y encimeras negras
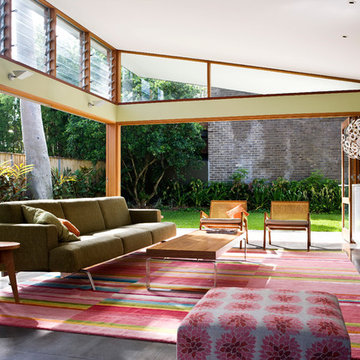
Extensive sliding and bi-fold timber doors fold away to bring the garden into the living space, blurring the connection between inside and outside.
Foto de salón abierto actual de tamaño medio sin chimenea con paredes verdes, suelo de pizarra, televisor colgado en la pared y suelo negro
Foto de salón abierto actual de tamaño medio sin chimenea con paredes verdes, suelo de pizarra, televisor colgado en la pared y suelo negro
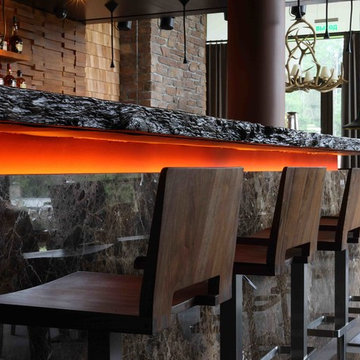
автор:Михаил Ганевич
Ejemplo de bar en casa con barra de bar en L actual de tamaño medio con encimera de madera, suelo de pizarra, suelo gris y encimeras marrones
Ejemplo de bar en casa con barra de bar en L actual de tamaño medio con encimera de madera, suelo de pizarra, suelo gris y encimeras marrones
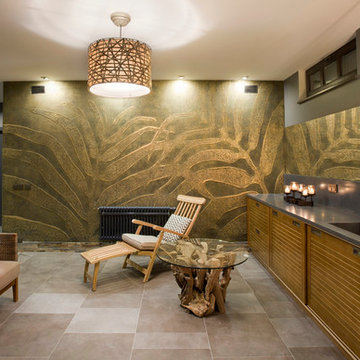
Лившиц Дмитрий
Foto de sótano con ventanas rústico grande sin chimenea con paredes grises y suelo de pizarra
Foto de sótano con ventanas rústico grande sin chimenea con paredes grises y suelo de pizarra
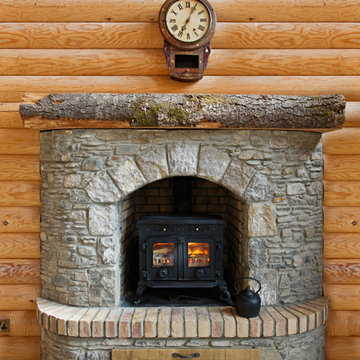
Gareth Byrne
Modelo de salón abierto rural de tamaño medio con suelo de pizarra, estufa de leña y marco de chimenea de piedra
Modelo de salón abierto rural de tamaño medio con suelo de pizarra, estufa de leña y marco de chimenea de piedra
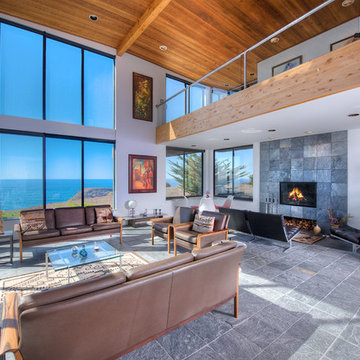
Sea Arches is a stunning modern architectural masterpiece, perched atop an eleven-acre peninsular promontory rising 160 feet above the Pacific Ocean on northern California’s spectacular Mendocino coast. Surrounded by the ocean on 3 sides and presiding over unparalleled vistas of sea and surf, Sea Arches includes 2,000 feet of ocean frontage, as well as beaches that extend some 1,300 feet. This one-of-a-kind property also includes one of the famous Elk Sea Stacks, a grouping of remarkable ancient rock outcroppings that tower above the Pacific, and add a powerful and dramatic element to the coastal scenery. Integrated gracefully into its spectacular setting, Sea Arches is set back 500 feet from the Pacific Coast Hwy and is completely screened from public view by more than 400 Monterey cypress trees. Approached by a winding, tree-lined drive, the main house and guesthouse include over 4,200 square feet of modern living space with four bedrooms, two mezzanines, two mini-lofts, and five full bathrooms. All rooms are spacious and the hallways are extra-wide. A cantilevered, raised deck off the living-room mezzanine provides a stunningly close approach to the ocean. Walls of glass invite views of the enchanting scenery in every direction: north to the Elk Sea Stacks, south to Point Arena and its historic lighthouse, west beyond the property’s captive sea stack to the horizon, and east to lofty wooded mountains. All of these vistas are enjoyed from Sea Arches and from the property’s mile-long groomed trails that extend along the oceanfront bluff tops overlooking the beautiful beaches on the north and south side of the home. While completely private and secluded, Sea Arches is just a two-minute drive from the charming village of Elk offering quaint and cozy restaurants and inns. A scenic seventeen-mile coastal drive north will bring you to the picturesque and historic seaside village of Mendocino which attracts tourists from near and far. One can also find many world-class wineries in nearby Anderson Valley. All of this just a three-hour drive from San Francisco or if you choose to fly, Little River Airport, with its mile long runway, is only 16 miles north of Sea Arches. Truly a special and unique property, Sea Arches commands some of the most dramatic coastal views in the world, and offers superb design, construction, and high-end finishes throughout, along with unparalleled beauty, tranquility, and privacy. Property Highlights: • Idyllically situated on a one-of-a-kind eleven-acre oceanfront parcel • Dwelling is completely screened from public view by over 400 trees • Includes 2,000 feet of ocean frontage plus over 1,300 feet of beaches • Includes one of the famous Elk Sea Stacks connected to the property by an isthmus • Main house plus private guest house totaling over 4300 sq ft of superb living space • 4 bedrooms and 5 full bathrooms • Separate His and Hers master baths • Open floor plan featuring Single Level Living (with the exception of mezzanines and lofts) • Spacious common rooms with extra wide hallways • Ample opportunities throughout the home for displaying art • Radiant heated slate floors throughout • Soaring 18 foot high ceilings in main living room with walls of glass • Cantilevered viewing deck off the mezzanine for up close ocean views • Gourmet kitchen with top of the line stainless appliances, custom cabinetry and granite counter tops • Granite window sills throughout the home • Spacious guest house including a living room, wet bar, large bedroom, an office/second bedroom, two spacious baths, sleeping loft and two mini lofts • Spectacular ocean and sunset views from most every room in the house • Gracious winding driveway offering ample parking • Large 2 car-garage with workshop • Extensive low-maintenance landscaping offering a profusion of Spring and Summer blooms • Approx. 1 mile of groomed trails • Equipped with a generator • Copper roof • Anchored in bedrock by 42 reinforced concrete piers and framed with steel girders.
2 Fireplaces
Deck
Granite Countertops
Guest House
Patio
Security System
Storage
Gardens
3.404 fotos de zonas de estar con suelo de pizarra
7





