455 fotos de zonas de estar con suelo de pizarra y televisor colgado en la pared
Filtrar por
Presupuesto
Ordenar por:Popular hoy
1 - 20 de 455 fotos
Artículo 1 de 3

Peter Rymwid Photography
Imagen de salón abierto minimalista de tamaño medio con paredes blancas, todas las chimeneas, televisor colgado en la pared, suelo de pizarra, marco de chimenea de piedra y alfombra
Imagen de salón abierto minimalista de tamaño medio con paredes blancas, todas las chimeneas, televisor colgado en la pared, suelo de pizarra, marco de chimenea de piedra y alfombra
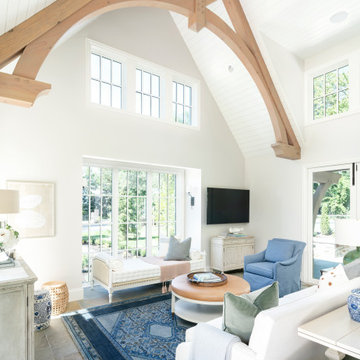
Ejemplo de salón abierto clásico renovado grande con paredes blancas, suelo de pizarra, todas las chimeneas, marco de chimenea de piedra, televisor colgado en la pared y suelo gris

FineCraft Contractors, Inc.
Harrison Design
Modelo de sala de estar con barra de bar tipo loft y abovedada rústica pequeña con paredes beige, suelo de pizarra, televisor colgado en la pared, suelo multicolor y machihembrado
Modelo de sala de estar con barra de bar tipo loft y abovedada rústica pequeña con paredes beige, suelo de pizarra, televisor colgado en la pared, suelo multicolor y machihembrado

Designed in sharp contrast to the glass walled living room above, this space sits partially underground. Precisely comfy for movie night.
Imagen de salón cerrado rural grande con paredes beige, suelo de pizarra, todas las chimeneas, marco de chimenea de metal, televisor colgado en la pared, suelo negro, madera y madera
Imagen de salón cerrado rural grande con paredes beige, suelo de pizarra, todas las chimeneas, marco de chimenea de metal, televisor colgado en la pared, suelo negro, madera y madera
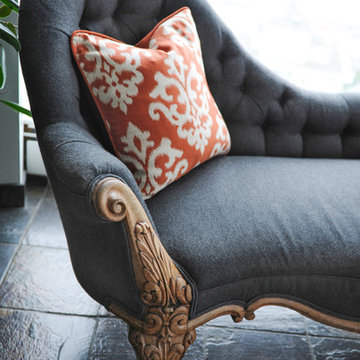
The homeowners of this condo sought our assistance when downsizing from a large family home on Howe Sound to a small urban condo in Lower Lonsdale, North Vancouver. They asked us to incorporate many of their precious antiques and art pieces into the new design. Our challenges here were twofold; first, how to deal with the unconventional curved floor plan with vast South facing windows that provide a 180 degree view of downtown Vancouver, and second, how to successfully merge an eclectic collection of antique pieces into a modern setting. We began by updating most of their artwork with new matting and framing. We created a gallery effect by grouping like artwork together and displaying larger pieces on the sections of wall between the windows, lighting them with black wall sconces for a graphic effect. We re-upholstered their antique seating with more contemporary fabrics choices - a gray flannel on their Victorian fainting couch and a fun orange chenille animal print on their Louis style chairs. We selected black as an accent colour for many of the accessories as well as the dining room wall to give the space a sophisticated modern edge. The new pieces that we added, including the sofa, coffee table and dining light fixture are mid century inspired, bridging the gap between old and new. White walls and understated wallpaper provide the perfect backdrop for the colourful mix of antique pieces. Interior Design by Lori Steeves, Simply Home Decorating. Photos by Tracey Ayton Photography

Raser Loft in Bozeman, Montana
Diseño de salón cerrado actual pequeño con chimenea de esquina, televisor colgado en la pared, paredes beige, suelo de pizarra y marco de chimenea de metal
Diseño de salón cerrado actual pequeño con chimenea de esquina, televisor colgado en la pared, paredes beige, suelo de pizarra y marco de chimenea de metal

Ejemplo de sala de estar abierta vintage de tamaño medio sin chimenea con paredes blancas, suelo de pizarra, televisor colgado en la pared y suelo gris

Diseño de sala de estar con biblioteca cerrada rústica grande con paredes marrones, suelo de pizarra, todas las chimeneas, marco de chimenea de baldosas y/o azulejos y televisor colgado en la pared

These clients retained MMI to assist with a full renovation of the 1st floor following the Harvey Flood. With 4 feet of water in their home, we worked tirelessly to put the home back in working order. While Harvey served our city lemons, we took the opportunity to make lemonade. The kitchen was expanded to accommodate seating at the island and a butler's pantry. A lovely free-standing tub replaced the former Jacuzzi drop-in and the shower was enlarged to take advantage of the expansive master bathroom. Finally, the fireplace was extended to the two-story ceiling to accommodate the TV over the mantel. While we were able to salvage much of the existing slate flooring, the overall color scheme was updated to reflect current trends and a desire for a fresh look and feel. As with our other Harvey projects, our proudest moments were seeing the family move back in to their beautifully renovated home.

Donna Grimes, Serenity Design (Interior Design)
Sam Oberter Photography
2012 Design Excellence Award, Residential Design+Build Magazine
2011 Watermark Award

Troy Thies
Imagen de salón para visitas abierto tradicional renovado grande con paredes blancas, televisor colgado en la pared, suelo de pizarra, todas las chimeneas, marco de chimenea de baldosas y/o azulejos y suelo marrón
Imagen de salón para visitas abierto tradicional renovado grande con paredes blancas, televisor colgado en la pared, suelo de pizarra, todas las chimeneas, marco de chimenea de baldosas y/o azulejos y suelo marrón
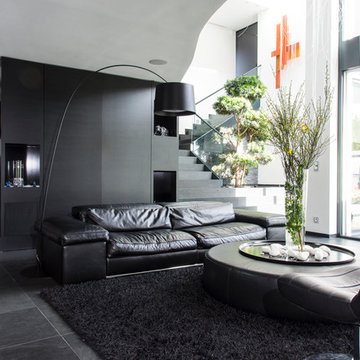
SMITH
Diseño de salón abierto contemporáneo grande sin chimenea con suelo de pizarra, televisor colgado en la pared y paredes negras
Diseño de salón abierto contemporáneo grande sin chimenea con suelo de pizarra, televisor colgado en la pared y paredes negras
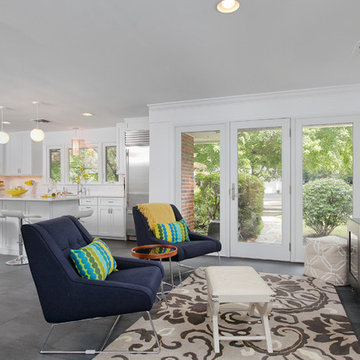
Imagen de salón abierto clásico renovado de tamaño medio con paredes blancas, suelo de pizarra y televisor colgado en la pared
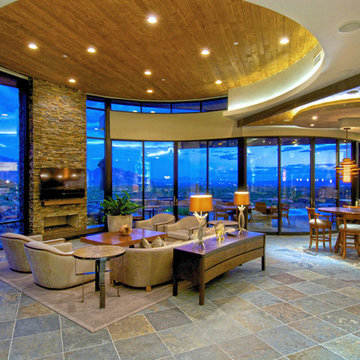
Great Room from Dining Room
Ejemplo de salón abierto actual grande con paredes beige, suelo de pizarra, todas las chimeneas, marco de chimenea de piedra y televisor colgado en la pared
Ejemplo de salón abierto actual grande con paredes beige, suelo de pizarra, todas las chimeneas, marco de chimenea de piedra y televisor colgado en la pared
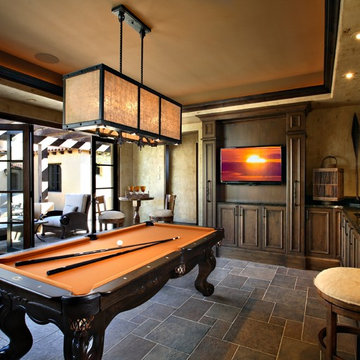
Pam Singleton/Image Photography
Imagen de sala de estar cerrada clásica renovada grande sin chimenea con paredes beige, televisor colgado en la pared, suelo de pizarra y suelo gris
Imagen de sala de estar cerrada clásica renovada grande sin chimenea con paredes beige, televisor colgado en la pared, suelo de pizarra y suelo gris

Ejemplo de salón abierto rural de tamaño medio con suelo de pizarra, estufa de leña, televisor colgado en la pared, vigas vistas y madera
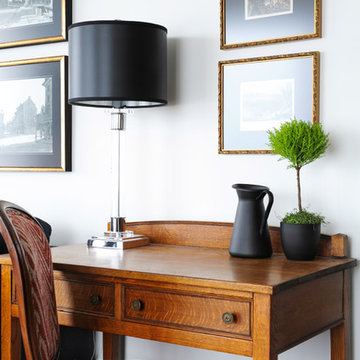
The homeowners of this condo sought our assistance when downsizing from a large family home on Howe Sound to a small urban condo in Lower Lonsdale, North Vancouver. They asked us to incorporate many of their precious antiques and art pieces into the new design. Our challenges here were twofold; first, how to deal with the unconventional curved floor plan with vast South facing windows that provide a 180 degree view of downtown Vancouver, and second, how to successfully merge an eclectic collection of antique pieces into a modern setting. We began by updating most of their artwork with new matting and framing. We created a gallery effect by grouping like artwork together and displaying larger pieces on the sections of wall between the windows, lighting them with black wall sconces for a graphic effect. We re-upholstered their antique seating with more contemporary fabrics choices - a gray flannel on their Victorian fainting couch and a fun orange chenille animal print on their Louis style chairs. We selected black as an accent colour for many of the accessories as well as the dining room wall to give the space a sophisticated modern edge. The new pieces that we added, including the sofa, coffee table and dining light fixture are mid century inspired, bridging the gap between old and new. White walls and understated wallpaper provide the perfect backdrop for the colourful mix of antique pieces. Interior Design by Lori Steeves, Simply Home Decorating. Photos by Tracey Ayton Photography
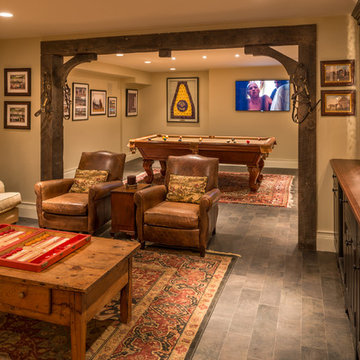
Angle Eye Photography
Port Construction Co.
Foto de sala de juegos en casa cerrada grande sin chimenea con paredes beige, suelo de pizarra y televisor colgado en la pared
Foto de sala de juegos en casa cerrada grande sin chimenea con paredes beige, suelo de pizarra y televisor colgado en la pared
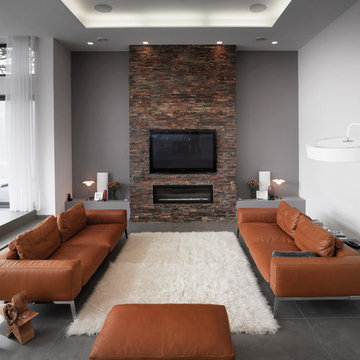
Brick Nepal
Find a Porcelanosa Showroom near you today: http://www.porcelanosa-usa.com/home/locations.aspx

Diseño de sala de estar tipo loft y blanca de estilo americano de tamaño medio con paredes beige, suelo de pizarra, todas las chimeneas, marco de chimenea de piedra, televisor colgado en la pared, suelo marrón, vigas vistas y alfombra
455 fotos de zonas de estar con suelo de pizarra y televisor colgado en la pared
1





