462 fotos de zonas de estar sin televisor con suelo de pizarra
Filtrar por
Presupuesto
Ordenar por:Popular hoy
1 - 20 de 462 fotos
Artículo 1 de 3
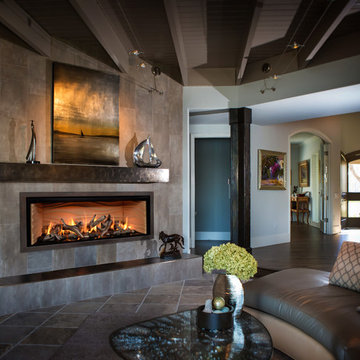
Modelo de salón para visitas cerrado mediterráneo grande sin televisor con suelo de pizarra, chimenea lineal, marco de chimenea de baldosas y/o azulejos, paredes grises y suelo gris

Photographer: Jay Goodrich
This 2800 sf single-family home was completed in 2009. The clients desired an intimate, yet dynamic family residence that reflected the beauty of the site and the lifestyle of the San Juan Islands. The house was built to be both a place to gather for large dinners with friends and family as well as a cozy home for the couple when they are there alone.
The project is located on a stunning, but cripplingly-restricted site overlooking Griffin Bay on San Juan Island. The most practical area to build was exactly where three beautiful old growth trees had already chosen to live. A prior architect, in a prior design, had proposed chopping them down and building right in the middle of the site. From our perspective, the trees were an important essence of the site and respectfully had to be preserved. As a result we squeezed the programmatic requirements, kept the clients on a square foot restriction and pressed tight against property setbacks.
The delineate concept is a stone wall that sweeps from the parking to the entry, through the house and out the other side, terminating in a hook that nestles the master shower. This is the symbolic and functional shield between the public road and the private living spaces of the home owners. All the primary living spaces and the master suite are on the water side, the remaining rooms are tucked into the hill on the road side of the wall.
Off-setting the solid massing of the stone walls is a pavilion which grabs the views and the light to the south, east and west. Built in a position to be hammered by the winter storms the pavilion, while light and airy in appearance and feeling, is constructed of glass, steel, stout wood timbers and doors with a stone roof and a slate floor. The glass pavilion is anchored by two concrete panel chimneys; the windows are steel framed and the exterior skin is of powder coated steel sheathing.

Modelo de salón para visitas abierto actual grande sin chimenea y televisor con paredes beige y suelo de pizarra

Architecture: Graham Smith
Construction: David Aaron Associates
Engineering: CUCCO engineering + design
Mechanical: Canadian HVAC Design
Modelo de salón para visitas abierto actual de tamaño medio sin chimenea y televisor con paredes blancas y suelo de pizarra
Modelo de salón para visitas abierto actual de tamaño medio sin chimenea y televisor con paredes blancas y suelo de pizarra

Acucraft Signature Series 8' Linear Double Sided Gas Fireplace with Dual Pane Glass Cooling System, Removable Glass for Open (No Glass) Viewing Option, stone & reflective glass media.
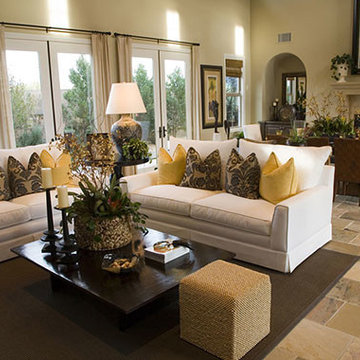
Diseño de salón para visitas abierto clásico sin televisor con paredes beige, suelo de pizarra, todas las chimeneas, marco de chimenea de piedra y suelo beige

Chesney Stoves offering stunning clean efficient burning all now Eco Design Ready for 2022 Regulations. Stylish Stove finished in period fireplace creating a simple, tidy, clean and cosy look. Perfect for the cold winter nights ahead.

Foto de sala de estar clásica renovada de tamaño medio sin televisor con paredes grises, suelo de pizarra, chimenea lineal, marco de chimenea de piedra y suelo gris
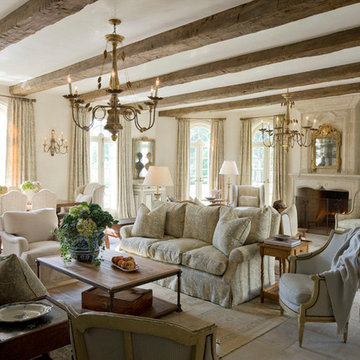
Terry Vine Photography
Modelo de salón para visitas abierto grande sin televisor con paredes beige, todas las chimeneas, suelo de pizarra y marco de chimenea de piedra
Modelo de salón para visitas abierto grande sin televisor con paredes beige, todas las chimeneas, suelo de pizarra y marco de chimenea de piedra

Living Room. Photo by Jeff Freeman.
Foto de salón abierto vintage de tamaño medio sin televisor con paredes blancas, suelo de pizarra y suelo naranja
Foto de salón abierto vintage de tamaño medio sin televisor con paredes blancas, suelo de pizarra y suelo naranja

Ejemplo de sala de estar cerrada tradicional de tamaño medio sin chimenea y televisor con paredes rojas, suelo de pizarra y suelo gris
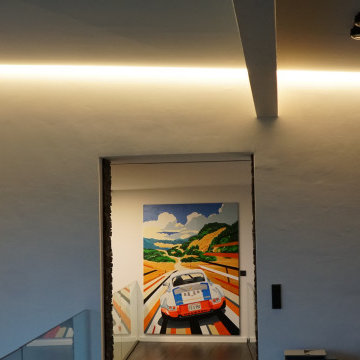
Die am Übergang Wand / Decke versteckte Lichtlinie spendet, je nach Dimmeinstellung, Allgemein- oder Ambientelicht
Foto de salón para visitas abierto y gris y blanco minimalista extra grande sin televisor con paredes blancas, suelo de pizarra y suelo gris
Foto de salón para visitas abierto y gris y blanco minimalista extra grande sin televisor con paredes blancas, suelo de pizarra y suelo gris

Foto de salón con barra de bar tipo loft rústico extra grande sin televisor con paredes beige y suelo de pizarra

Gary Hall
Diseño de sala de estar con barra de bar cerrada rural de tamaño medio sin televisor con paredes blancas, suelo de pizarra, todas las chimeneas, marco de chimenea de piedra y suelo gris
Diseño de sala de estar con barra de bar cerrada rural de tamaño medio sin televisor con paredes blancas, suelo de pizarra, todas las chimeneas, marco de chimenea de piedra y suelo gris

Our goal was to create an elegant current space that fit naturally into the architecture, utilizing tailored furniture and subtle tones and textures. We wanted to make the space feel lighter, open, and spacious both for entertaining and daily life. The fireplace received a face lift with a bright white paint job and a black honed slab hearth. We thoughtfully incorporated durable fabrics and materials as our client's home life includes dogs and children.
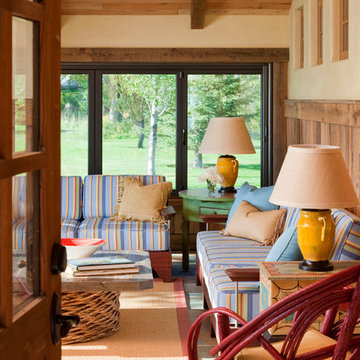
Sun Room
Modelo de salón para visitas cerrado campestre de tamaño medio sin televisor y chimenea con paredes beige y suelo de pizarra
Modelo de salón para visitas cerrado campestre de tamaño medio sin televisor y chimenea con paredes beige y suelo de pizarra
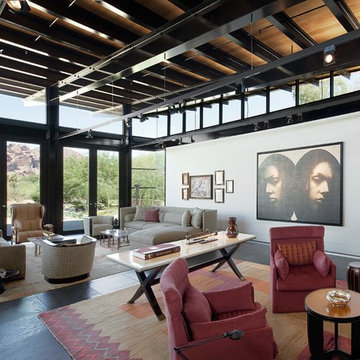
Imagen de salón para visitas abierto urbano grande sin chimenea y televisor con paredes blancas y suelo de pizarra
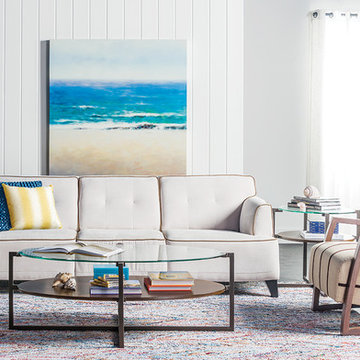
Happiness springs eternal when you’re surrounded by a kaleidoscope of colors, and with a multitude of multi-hued accents, our cover room is as high-spirited as they come. Try adding lively pieces like these to your own home, and you’ll see that there will never be a dull moment.
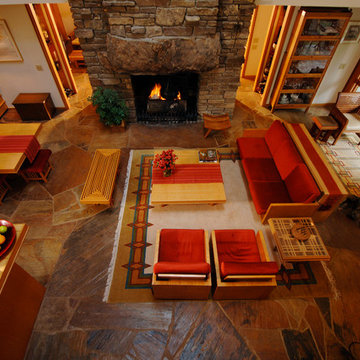
John Amatucci
Foto de salón abierto actual grande sin televisor con paredes blancas, suelo de pizarra, todas las chimeneas, marco de chimenea de piedra y suelo marrón
Foto de salón abierto actual grande sin televisor con paredes blancas, suelo de pizarra, todas las chimeneas, marco de chimenea de piedra y suelo marrón
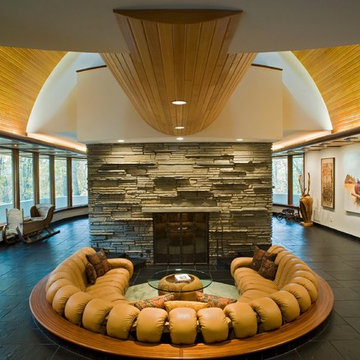
Living Room from Foyer
John Herr Photography
Imagen de salón para visitas abierto contemporáneo grande sin televisor con paredes blancas, suelo de pizarra, todas las chimeneas y marco de chimenea de piedra
Imagen de salón para visitas abierto contemporáneo grande sin televisor con paredes blancas, suelo de pizarra, todas las chimeneas y marco de chimenea de piedra
462 fotos de zonas de estar sin televisor con suelo de pizarra
1





