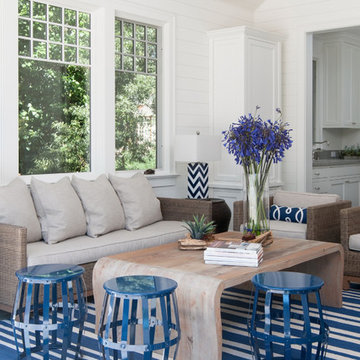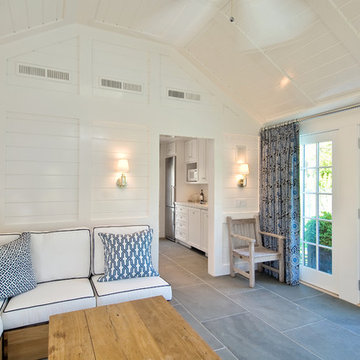95 fotos de zonas de estar costeras con suelo de pizarra
Filtrar por
Presupuesto
Ordenar por:Popular hoy
1 - 20 de 95 fotos
Artículo 1 de 3

Donna Grimes, Serenity Design (Interior Design)
Sam Oberter Photography
2012 Design Excellence Award, Residential Design+Build Magazine
2011 Watermark Award
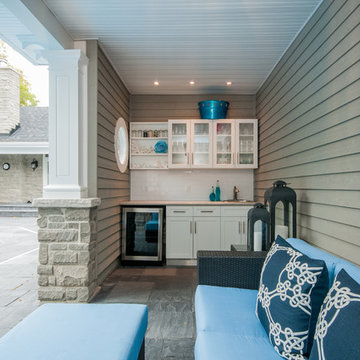
Diseño de bar en casa con fregadero lineal marinero pequeño con fregadero encastrado, armarios estilo shaker, puertas de armario blancas, encimera de granito, salpicadero blanco, salpicadero de azulejos tipo metro y suelo de pizarra
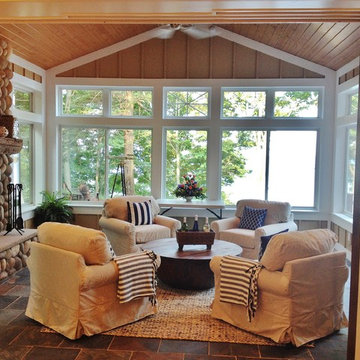
This incredible Cottage Home lake house sits atop a Lake Michigan shoreline bluff, taking in all the sounds and views of the magnificent lake. This custom built, LEED Certified home boasts of over 5,100 sq. ft. of living space – 6 bedrooms including a dorm room and a bunk room, 5 baths, 3 inside living spaces, porches and patios, and a kitchen with beverage pantry that takes the cake. The 4-seasons porch is where all guests desire to stay – welcomed by the peaceful wooded surroundings and blue hues of the great lake.
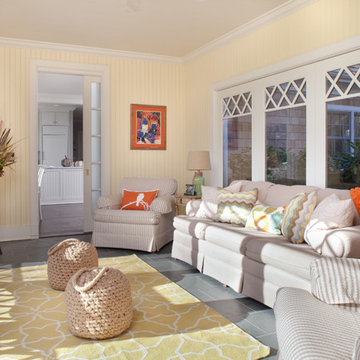
Foto de galería marinera sin chimenea con techo estándar, suelo de pizarra y suelo gris
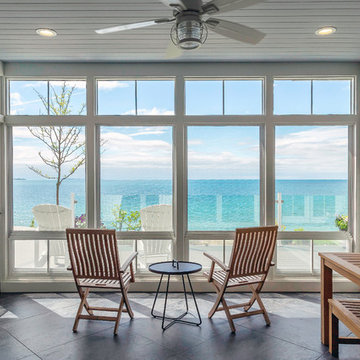
Large four-season sun room; with floor to ceiling windows, bead board ceiling, heated slate floor, and an uninterrupted view to the close shores of Lake Ontario.
Photo by © Daniel Vaughan (vaughangroup.ca)
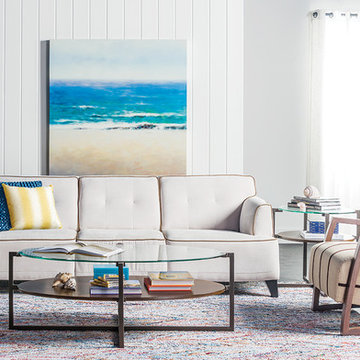
Happiness springs eternal when you’re surrounded by a kaleidoscope of colors, and with a multitude of multi-hued accents, our cover room is as high-spirited as they come. Try adding lively pieces like these to your own home, and you’ll see that there will never be a dull moment.
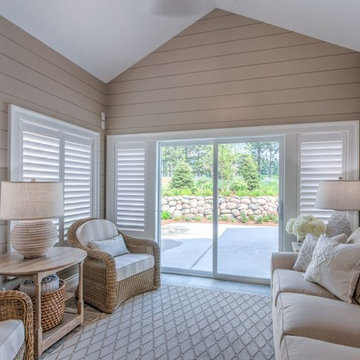
Colleen Gahry-Robb, Interior Designer / Ethan Allen, Auburn Hills, MI
Modelo de galería marinera pequeña con suelo de pizarra, techo estándar y suelo gris
Modelo de galería marinera pequeña con suelo de pizarra, techo estándar y suelo gris
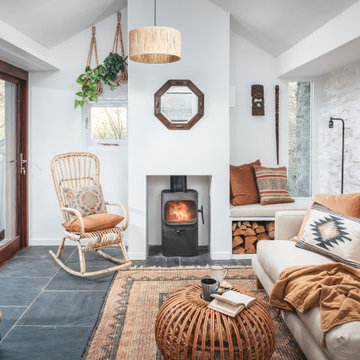
Modelo de salón marinero con paredes blancas, suelo de pizarra y todas las chimeneas
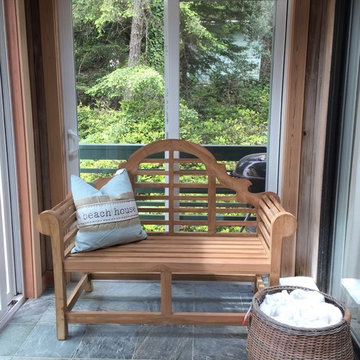
New flooring for the sunroom which matches the fireplace located in the kitchen area. A fun bench was added in the sunroom, which is adjacent to the jacuzzi. Fresh towels await in a basket nearby. -
Jennifer Ballard
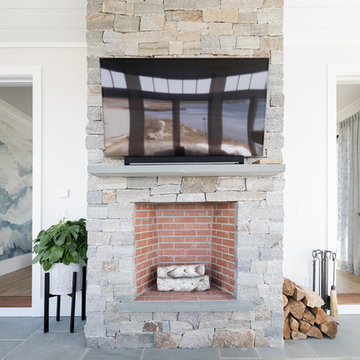
This beautiful fireplace has a mix of a natural stone and a darker red brick to create an exquisite and a one of a kind look.
Imagen de galería marinera grande con todas las chimeneas, marco de chimenea de piedra, techo con claraboya, suelo gris y suelo de pizarra
Imagen de galería marinera grande con todas las chimeneas, marco de chimenea de piedra, techo con claraboya, suelo gris y suelo de pizarra
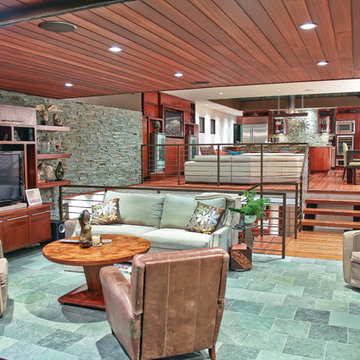
Modern Beach home in Manhattan Beach, California, maximizes space and ocean views. Thoughtfully designed by Steve Lazar. design+build by South Swell. DesignBuildbySouthSwell.com.

L'appartement en VEFA de 73 m2 est en rez-de-jardin. Il a été livré brut sans aucun agencement.
Nous avons dessiné, pour toutes les pièces de l'appartement, des meubles sur mesure optimisant les usages et offrant des rangements inexistants.
Le meuble du salon fait office de dressing, lorsque celui-ci se transforme en couchage d'appoint.
Meuble TV et espace bureau.

Spacecrafting
Imagen de galería marinera de tamaño medio sin chimenea con techo estándar, suelo gris y suelo de pizarra
Imagen de galería marinera de tamaño medio sin chimenea con techo estándar, suelo gris y suelo de pizarra
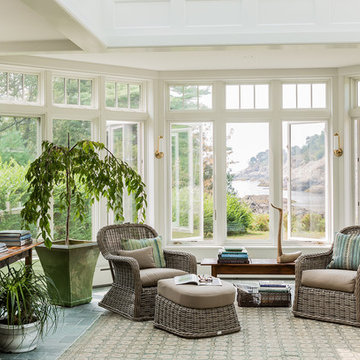
Michael J. Lee Photography
Diseño de galería marinera grande sin chimenea con suelo de pizarra, techo con claraboya y suelo gris
Diseño de galería marinera grande sin chimenea con suelo de pizarra, techo con claraboya y suelo gris
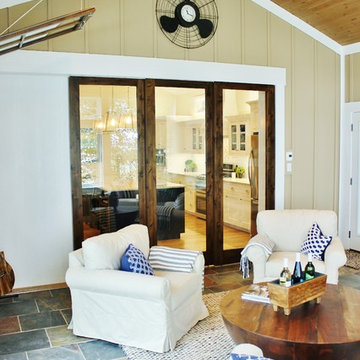
This incredible Cottage Home lake house sits atop a Lake Michigan shoreline bluff, taking in all the sounds and views of the magnificent lake. This custom built, LEED Certified home boasts of over 5,100 sq. ft. of living space – 6 bedrooms including a dorm room and a bunk room, 5 baths, 3 inside living spaces, porches and patios, and a kitchen with beverage pantry that takes the cake. The 4-seasons porch is where all guests desire to stay – welcomed by the peaceful wooded surroundings and blue hues of the great lake.

L'appartement en VEFA de 73 m2 est en rez-de-jardin. Il a été livré brut sans aucun agencement.
Nous avons dessiné, pour toutes les pièces de l'appartement, des meubles sur mesure optimisant les usages et offrant des rangements inexistants.
Le meuble du salon fait office de dressing, lorsque celui-ci se transforme en couchage d'appoint.
Meuble TV et espace bureau.
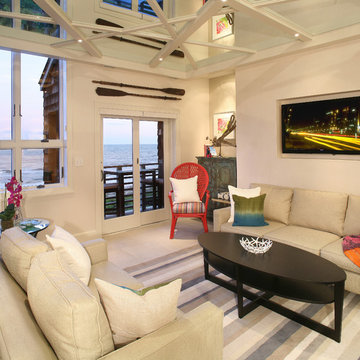
Imagen de salón abierto marinero pequeño con paredes beige, suelo de pizarra y pared multimedia
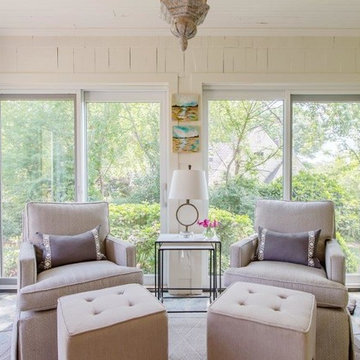
Amanda Norton Photography
Imagen de galería costera pequeña con suelo de pizarra, techo estándar y suelo gris
Imagen de galería costera pequeña con suelo de pizarra, techo estándar y suelo gris
95 fotos de zonas de estar costeras con suelo de pizarra
1






