3.404 fotos de zonas de estar con suelo de pizarra
Filtrar por
Presupuesto
Ordenar por:Popular hoy
21 - 40 de 3404 fotos
Artículo 1 de 2

Diseño de galería contemporánea grande sin chimenea con suelo de pizarra, techo estándar y suelo gris
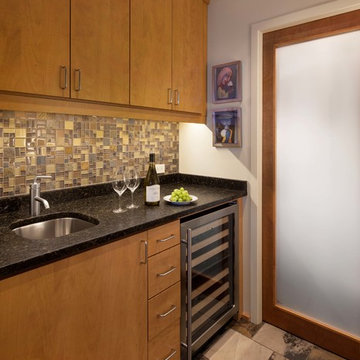
Modelo de bar en casa con fregadero lineal moderno pequeño con fregadero bajoencimera, armarios con paneles lisos, puertas de armario de madera clara, encimera de granito, salpicadero multicolor, salpicadero de azulejos de vidrio y suelo de pizarra
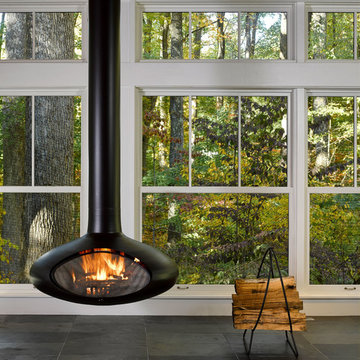
Tom Holdsworth Photography
Our clients wanted to create a room that would bring them closer to the outdoors; a room filled with natural lighting; and a venue to spotlight a modern fireplace.
Early in the design process, our clients wanted to replace their existing, outdated, and rundown screen porch, but instead decided to build an all-season sun room. The space was intended as a quiet place to read, relax, and enjoy the view.
The sunroom addition extends from the existing house and is nestled into its heavily wooded surroundings. The roof of the new structure reaches toward the sky, enabling additional light and views.
The floor-to-ceiling magnum double-hung windows with transoms, occupy the rear and side-walls. The original brick, on the fourth wall remains exposed; and provides a perfect complement to the French doors that open to the dining room and create an optimum configuration for cross-ventilation.
To continue the design philosophy for this addition place seamlessly merged natural finishes from the interior to the exterior. The Brazilian black slate, on the sunroom floor, extends to the outdoor terrace; and the stained tongue and groove, installed on the ceiling, continues through to the exterior soffit.
The room's main attraction is the suspended metal fireplace; an authentic wood-burning heat source. Its shape is a modern orb with a commanding presence. Positioned at the center of the room, toward the rear, the orb adds to the majestic interior-exterior experience.
This is the client's third project with place architecture: design. Each endeavor has been a wonderful collaboration to successfully bring this 1960s ranch-house into twenty-first century living.
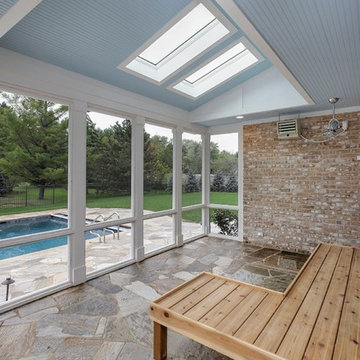
Modelo de galería clásica de tamaño medio con suelo de pizarra y techo con claraboya

Steve Cachero
Diseño de bar en casa lineal rural pequeño con armarios abiertos, puertas de armario de madera oscura, encimera de madera, salpicadero verde, salpicadero de metal, suelo de pizarra y encimeras marrones
Diseño de bar en casa lineal rural pequeño con armarios abiertos, puertas de armario de madera oscura, encimera de madera, salpicadero verde, salpicadero de metal, suelo de pizarra y encimeras marrones

Photo Credit: Aaron Leitz
Foto de salón con barra de bar abierto minimalista con suelo de pizarra, todas las chimeneas y marco de chimenea de hormigón
Foto de salón con barra de bar abierto minimalista con suelo de pizarra, todas las chimeneas y marco de chimenea de hormigón
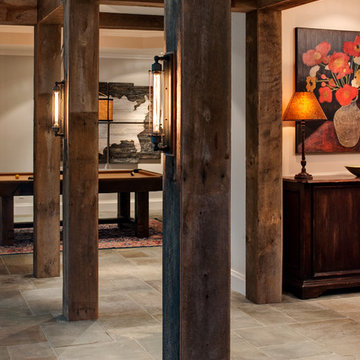
Ansel Olson
Ejemplo de sótano rural grande sin chimenea con paredes beige, suelo de pizarra y suelo beige
Ejemplo de sótano rural grande sin chimenea con paredes beige, suelo de pizarra y suelo beige

Gordon Gregory
Diseño de salón para visitas abierto rústico extra grande con suelo de pizarra, todas las chimeneas, marco de chimenea de piedra y suelo multicolor
Diseño de salón para visitas abierto rústico extra grande con suelo de pizarra, todas las chimeneas, marco de chimenea de piedra y suelo multicolor

Repurposed beams, matching the home's original timber frame, and a tongue and groove ceiling add texture and a rustic aesthetic to the remodeled greeting room. These details draw visitors' attention upward, and the vaulted ceiling makes the room feel spacious. It also has a rebuilt gas fireplace and existing slate floor. The greeting room is a balanced mix of rustic and refined details, complementing the home's character.
Photo Credit: David Bader
Interior Design Partner: Becky Howley

Peter Rymwid Photography
Imagen de salón abierto minimalista de tamaño medio con paredes blancas, todas las chimeneas, televisor colgado en la pared, suelo de pizarra, marco de chimenea de piedra y alfombra
Imagen de salón abierto minimalista de tamaño medio con paredes blancas, todas las chimeneas, televisor colgado en la pared, suelo de pizarra, marco de chimenea de piedra y alfombra

Photographer: Jay Goodrich
This 2800 sf single-family home was completed in 2009. The clients desired an intimate, yet dynamic family residence that reflected the beauty of the site and the lifestyle of the San Juan Islands. The house was built to be both a place to gather for large dinners with friends and family as well as a cozy home for the couple when they are there alone.
The project is located on a stunning, but cripplingly-restricted site overlooking Griffin Bay on San Juan Island. The most practical area to build was exactly where three beautiful old growth trees had already chosen to live. A prior architect, in a prior design, had proposed chopping them down and building right in the middle of the site. From our perspective, the trees were an important essence of the site and respectfully had to be preserved. As a result we squeezed the programmatic requirements, kept the clients on a square foot restriction and pressed tight against property setbacks.
The delineate concept is a stone wall that sweeps from the parking to the entry, through the house and out the other side, terminating in a hook that nestles the master shower. This is the symbolic and functional shield between the public road and the private living spaces of the home owners. All the primary living spaces and the master suite are on the water side, the remaining rooms are tucked into the hill on the road side of the wall.
Off-setting the solid massing of the stone walls is a pavilion which grabs the views and the light to the south, east and west. Built in a position to be hammered by the winter storms the pavilion, while light and airy in appearance and feeling, is constructed of glass, steel, stout wood timbers and doors with a stone roof and a slate floor. The glass pavilion is anchored by two concrete panel chimneys; the windows are steel framed and the exterior skin is of powder coated steel sheathing.

Modelo de salón para visitas abierto actual grande sin chimenea y televisor con paredes beige y suelo de pizarra
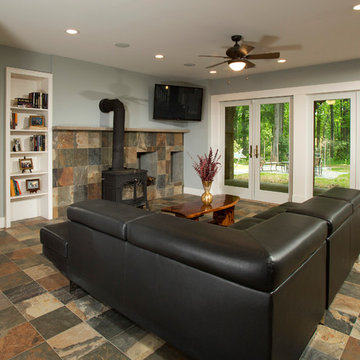
Walkout lower level family room with wood stove. You can hardly tell this is a basement with so much natural light! This refinished basement project doubled the family's living space and gave them the perfect place to entertain. The lower level now includes a pool room, in home theater, bar, and bathroom.

Adding Large Candle Holders in niches helps create depth in the room and keeping the integrity of the Spanish Influenced home.
Diseño de sala de estar abierta mediterránea grande con paredes marrones, suelo de pizarra, todas las chimeneas, marco de chimenea de hormigón, televisor colgado en la pared y suelo marrón
Diseño de sala de estar abierta mediterránea grande con paredes marrones, suelo de pizarra, todas las chimeneas, marco de chimenea de hormigón, televisor colgado en la pared y suelo marrón
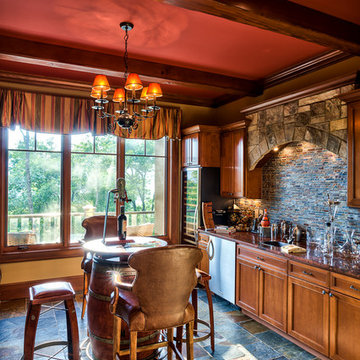
Photos by www.meechan.com
Foto de bar en casa con barra de bar lineal tradicional con armarios estilo shaker, puertas de armario de madera oscura, salpicadero multicolor, suelo multicolor, encimeras marrones y suelo de pizarra
Foto de bar en casa con barra de bar lineal tradicional con armarios estilo shaker, puertas de armario de madera oscura, salpicadero multicolor, suelo multicolor, encimeras marrones y suelo de pizarra

Miriam Sheridan Photography
Imagen de salón de estilo de casa de campo de tamaño medio con paredes grises, suelo de pizarra, estufa de leña, marco de chimenea de ladrillo y suelo gris
Imagen de salón de estilo de casa de campo de tamaño medio con paredes grises, suelo de pizarra, estufa de leña, marco de chimenea de ladrillo y suelo gris

Diseño de galería clásica grande con suelo de pizarra, techo de vidrio y suelo gris
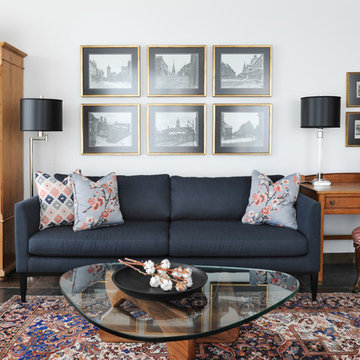
The homeowners of this condo sought our assistance when downsizing from a large family home on Howe Sound to a small urban condo in Lower Lonsdale, North Vancouver. They asked us to incorporate many of their precious antiques and art pieces into the new design. Our challenges here were twofold; first, how to deal with the unconventional curved floor plan with vast South facing windows that provide a 180 degree view of downtown Vancouver, and second, how to successfully merge an eclectic collection of antique pieces into a modern setting. We began by updating most of their artwork with new matting and framing. We created a gallery effect by grouping like artwork together and displaying larger pieces on the sections of wall between the windows, lighting them with black wall sconces for a graphic effect. We re-upholstered their antique seating with more contemporary fabrics choices - a gray flannel on their Victorian fainting couch and a fun orange chenille animal print on their Louis style chairs. We selected black as an accent colour for many of the accessories as well as the dining room wall to give the space a sophisticated modern edge. The new pieces that we added, including the sofa, coffee table and dining light fixture are mid century inspired, bridging the gap between old and new. White walls and understated wallpaper provide the perfect backdrop for the colourful mix of antique pieces. Interior Design by Lori Steeves, Simply Home Decorating. Photos by Tracey Ayton Photography
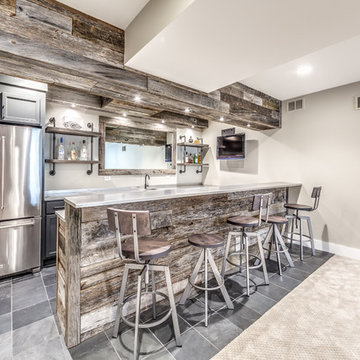
Marina Storm: Picture Perfect House
Ejemplo de bar en casa con barra de bar lineal rural grande con puertas de armario grises, encimera de acero inoxidable y suelo de pizarra
Ejemplo de bar en casa con barra de bar lineal rural grande con puertas de armario grises, encimera de acero inoxidable y suelo de pizarra
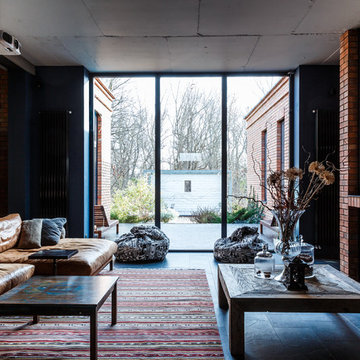
Автор проекта: Екатерина Ловягина,
фотограф Михаил Чекалов
Foto de salón abierto ecléctico grande con paredes azules y suelo de pizarra
Foto de salón abierto ecléctico grande con paredes azules y suelo de pizarra
3.404 fotos de zonas de estar con suelo de pizarra
2





