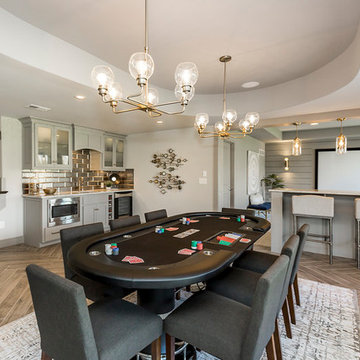14.537 fotos de zonas de estar clásicas renovadas con suelo beige
Filtrar por
Presupuesto
Ordenar por:Popular hoy
141 - 160 de 14.537 fotos
Artículo 1 de 3

built in cabinets, ceiling paneling, wood ceiling, oversized couch, gray sectional sofa
Modelo de sala de estar abierta clásica renovada grande con suelo de madera clara, chimenea lineal, marco de chimenea de piedra, televisor colgado en la pared, suelo beige y alfombra
Modelo de sala de estar abierta clásica renovada grande con suelo de madera clara, chimenea lineal, marco de chimenea de piedra, televisor colgado en la pared, suelo beige y alfombra

Brad Montgomery
Diseño de sala de estar con biblioteca abierta clásica renovada grande con paredes grises, suelo de madera clara, todas las chimeneas, marco de chimenea de metal, pared multimedia y suelo beige
Diseño de sala de estar con biblioteca abierta clásica renovada grande con paredes grises, suelo de madera clara, todas las chimeneas, marco de chimenea de metal, pared multimedia y suelo beige
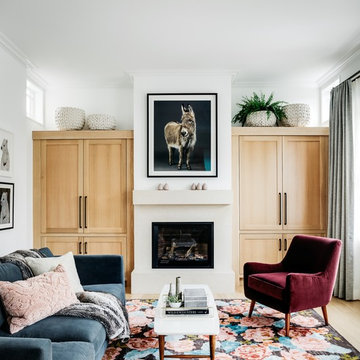
Photo by Christopher Stark.
Modelo de salón para visitas cerrado tradicional renovado con paredes blancas, suelo de madera clara, todas las chimeneas y suelo beige
Modelo de salón para visitas cerrado tradicional renovado con paredes blancas, suelo de madera clara, todas las chimeneas y suelo beige

Our clients lived in a wonderful home they designed and built which they referred to as their dream home until this property they admired for many years became available. Its location on a point with spectacular ocean views made it impossible to resist. This 40-year-old home was state of the art for its time. It was perfectly sited but needed to be renovated to accommodate their lifestyle and make use of current materials. Thus began the 3-year journey. They decided to capture one of the most exquisite views of Boston’s North Shore and do a full renovation inside and out. This project was a complete gut renovation with the addition of a guest suite above the garage and a new front entry.

This home is a modern farmhouse on the outside with an open-concept floor plan and nautical/midcentury influence on the inside! From top to bottom, this home was completely customized for the family of four with five bedrooms and 3-1/2 bathrooms spread over three levels of 3,998 sq. ft. This home is functional and utilizes the space wisely without feeling cramped. Some of the details that should be highlighted in this home include the 5” quartersawn oak floors, detailed millwork including ceiling beams, abundant natural lighting, and a cohesive color palate.
Space Plans, Building Design, Interior & Exterior Finishes by Anchor Builders
Andrea Rugg Photography

Living Room with coffered ceiling and wood flooring. Large windows for natural light
Imagen de biblioteca en casa abierta clásica renovada grande sin televisor con paredes grises, suelo de madera clara, todas las chimeneas, marco de chimenea de madera y suelo beige
Imagen de biblioteca en casa abierta clásica renovada grande sin televisor con paredes grises, suelo de madera clara, todas las chimeneas, marco de chimenea de madera y suelo beige

Nathan Lanham Photography
Foto de salón abierto clásico renovado extra grande sin televisor con paredes blancas, suelo de madera en tonos medios, todas las chimeneas, marco de chimenea de piedra y suelo beige
Foto de salón abierto clásico renovado extra grande sin televisor con paredes blancas, suelo de madera en tonos medios, todas las chimeneas, marco de chimenea de piedra y suelo beige
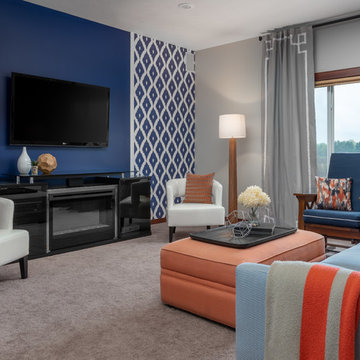
Diseño de sala de estar tradicional renovada con paredes azules, moqueta, televisor colgado en la pared y suelo beige
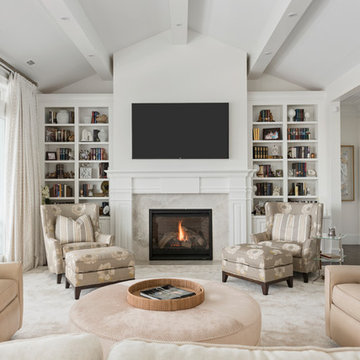
Ejemplo de salón para visitas clásico renovado con paredes blancas, moqueta, todas las chimeneas, marco de chimenea de ladrillo, televisor colgado en la pared y suelo beige

While the bathroom portion of this project has received press and accolades, the other aspects of this renovation are just as spectacular. Unique and colorful elements reside throughout this home, along with stark paint contrasts and patterns galore.
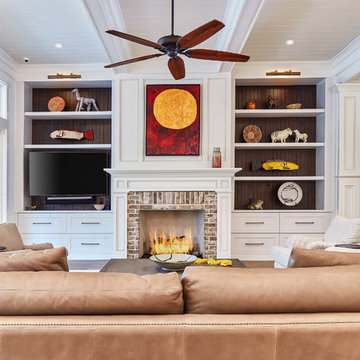
Modelo de salón abierto tradicional renovado grande con paredes blancas, suelo de madera en tonos medios, todas las chimeneas, marco de chimenea de ladrillo, suelo beige y televisor colgado en la pared

Lowell Custom Homes, Lake Geneva, WI., Living room with open and airy concept, large window walls and center fireplace with detailed wood mantel. Volume ceiling with beams and center globe light fixture.
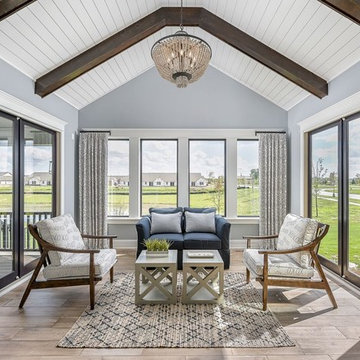
Foto de galería clásica renovada de tamaño medio sin chimenea con suelo de madera en tonos medios, techo estándar y suelo beige
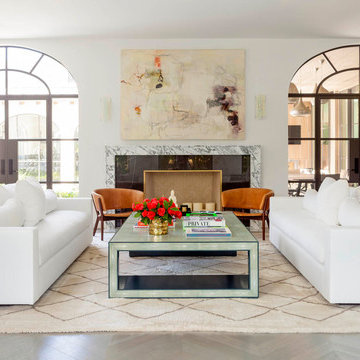
Imagen de salón para visitas abierto tradicional renovado con paredes blancas, suelo de madera clara, todas las chimeneas, marco de chimenea de piedra, suelo beige y arcos

Ejemplo de bar en casa con barra de bar lineal clásico renovado de tamaño medio con fregadero bajoencimera, armarios estilo shaker, puertas de armario negras, encimera de mármol, salpicadero negro, suelo de baldosas de porcelana, suelo beige y salpicadero con mosaicos de azulejos
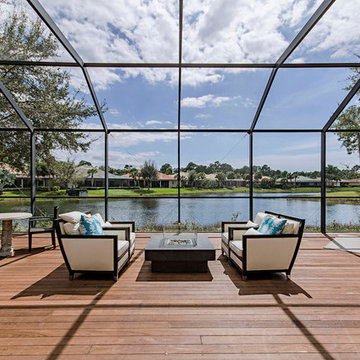
Large wood deck, ipe wood, with moisture safe upholstery and fire table.
Diseño de galería tradicional renovada grande sin chimenea con suelo de madera en tonos medios, techo de vidrio y suelo beige
Diseño de galería tradicional renovada grande sin chimenea con suelo de madera en tonos medios, techo de vidrio y suelo beige
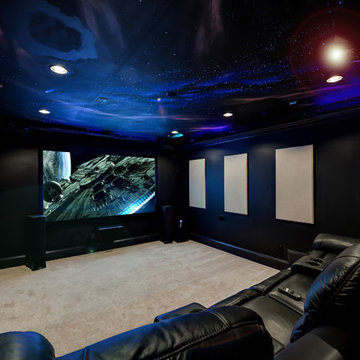
Imagen de cine en casa abierto clásico renovado grande con paredes grises, moqueta, pantalla de proyección y suelo beige
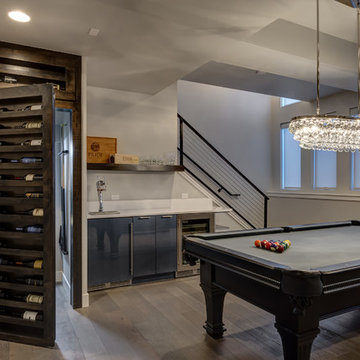
©Finished Basement Company
Foto de sótano con ventanas clásico renovado grande sin chimenea con paredes grises, suelo de madera en tonos medios y suelo beige
Foto de sótano con ventanas clásico renovado grande sin chimenea con paredes grises, suelo de madera en tonos medios y suelo beige

Dark burgundy and blue plaid window treatments are replaced with Thibaut embroidered linen panels and nail head cornices to lighten up this harvest-toned room. Cornices with bamboo blinds are on the windows flanking the fireplace to maximize the view and natural sunlight.
14.537 fotos de zonas de estar clásicas renovadas con suelo beige
8






