14.539 fotos de zonas de estar clásicas renovadas con suelo beige
Filtrar por
Presupuesto
Ordenar por:Popular hoy
121 - 140 de 14.539 fotos
Artículo 1 de 3

Painted white cabinets with marble tile, Rift White Oak accent for the countertop and mantle.
Diseño de salón abierto clásico renovado grande con paredes blancas, suelo de madera clara, todas las chimeneas, marco de chimenea de baldosas y/o azulejos, pared multimedia y suelo beige
Diseño de salón abierto clásico renovado grande con paredes blancas, suelo de madera clara, todas las chimeneas, marco de chimenea de baldosas y/o azulejos, pared multimedia y suelo beige

The expansive basement entertainment area features a tv room, a kitchenette and a custom bar for entertaining. The custom entertainment center and bar areas feature bright blue cabinets with white oak accents. Lucite and gold cabinet hardware adds a modern touch. The sitting area features a comfortable sectional sofa and geometric accent pillows that mimic the design of the kitchenette backsplash tile. The kitchenette features a beverage fridge, a sink, a dishwasher and an undercounter microwave drawer. The large island is a favorite hangout spot for the clients' teenage children and family friends. The convenient kitchenette is located on the basement level to prevent frequent trips upstairs to the main kitchen. The custom bar features lots of storage for bar ware, glass display cabinets and white oak display shelves. Locking liquor cabinets keep the alcohol out of reach for the younger generation.
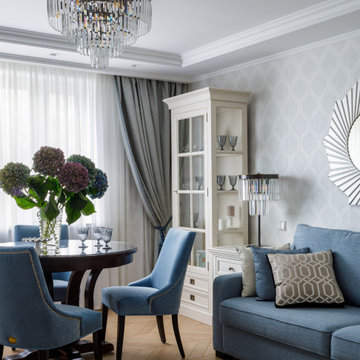
Гостиная-столовая.
Imagen de salón tradicional renovado pequeño con paredes grises, suelo de madera en tonos medios y suelo beige
Imagen de salón tradicional renovado pequeño con paredes grises, suelo de madera en tonos medios y suelo beige

We worked on a complete remodel of this home. We modified the entire floor plan as well as stripped the home down to drywall and wood studs. All finishes are new, including a brand new kitchen that was the previous living room.
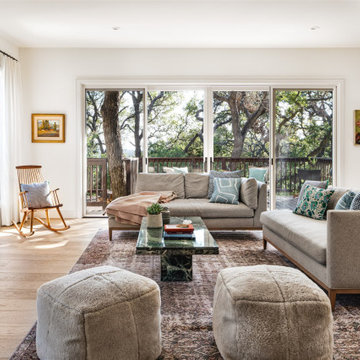
Open-concept living area.
Ejemplo de salón para visitas abierto tradicional renovado con paredes blancas, suelo de madera clara, todas las chimeneas, televisor colgado en la pared y suelo beige
Ejemplo de salón para visitas abierto tradicional renovado con paredes blancas, suelo de madera clara, todas las chimeneas, televisor colgado en la pared y suelo beige

Stepping into the house, we are greeted by the free-flowing spaces of the foyer, living and dining. A white foyer console in turned wood and a wicker-accent mirror gives a taste of the bright, sunny spaces within this abode. The living room with its full-length fenestration brings in a soft glow that lights up the whole space. A snug seating arrangement around a statement West-Elm center table invites one in for warm and cozy conversations. The back-wall has elegant architectural mouldings that add an old-world charm to the space. Within these mouldings are Claymen faces that bring in a touch of whimsy and child-like joy. An azure blue sofa by Asian Arts faces the azure of the ‘blue box’, connected here to the kitchen. Calming creams and whites of the drapes and furnishings are balanced by the warmth of wooden accents.

Imagen de salón abierto y abovedado tradicional renovado de tamaño medio con paredes beige, suelo de baldosas de porcelana, todas las chimeneas, marco de chimenea de piedra, televisor colgado en la pared y suelo beige
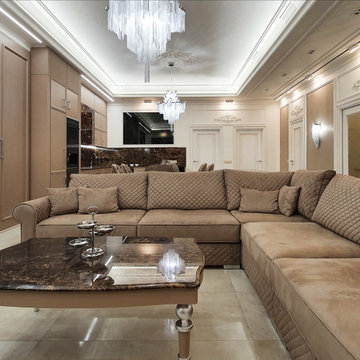
Imagen de salón clásico renovado de tamaño medio sin chimenea con suelo de baldosas de porcelana, suelo beige y bandeja

Imagen de biblioteca en casa tradicional renovada de tamaño medio con paredes grises, suelo de madera clara, televisor colgado en la pared, suelo beige, todos los diseños de techos y todos los tratamientos de pared

Ejemplo de bar en casa con fregadero lineal clásico renovado con encimera de cuarzo compacto, salpicadero blanco, puertas de machihembrado, suelo de madera clara, suelo beige y encimeras blancas

Breathtaking Great Room with controlled lighting and a 5.1 channel surround sound to complement the 90" TV. The system features in-ceiling surround speakers and a custom-width LCR soundbar mounted beneath the TV.
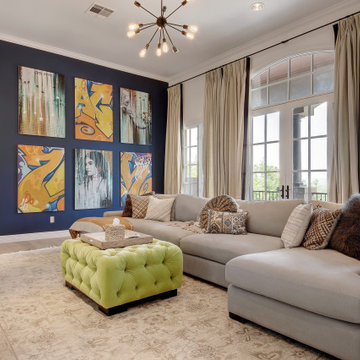
Modelo de sala de estar cerrada tradicional renovada con paredes azules, suelo de madera clara y suelo beige

large open family room adjacent to kitchen,
Foto de sala de estar abierta clásica renovada grande con paredes grises, moqueta, todas las chimeneas, marco de chimenea de ladrillo, suelo beige y vigas vistas
Foto de sala de estar abierta clásica renovada grande con paredes grises, moqueta, todas las chimeneas, marco de chimenea de ladrillo, suelo beige y vigas vistas

Foto de bar en casa con fregadero lineal clásico renovado de tamaño medio con fregadero bajoencimera, armarios con paneles empotrados, puertas de armario azules, encimera de cuarzo compacto, suelo de madera clara, suelo beige y encimeras blancas
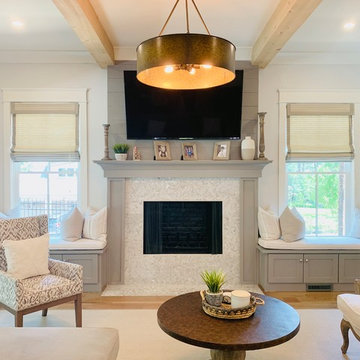
Custom Roman Shades by Acadia Shutters
Diseño de salón abierto tradicional renovado grande con paredes grises, suelo de madera clara, todas las chimeneas, marco de chimenea de baldosas y/o azulejos, televisor colgado en la pared y suelo beige
Diseño de salón abierto tradicional renovado grande con paredes grises, suelo de madera clara, todas las chimeneas, marco de chimenea de baldosas y/o azulejos, televisor colgado en la pared y suelo beige

Bob Narod
Foto de bar en casa con barra de bar de galera tradicional renovado con armarios con paneles empotrados, puertas de armario de madera en tonos medios, salpicadero marrón, suelo beige y encimeras marrones
Foto de bar en casa con barra de bar de galera tradicional renovado con armarios con paneles empotrados, puertas de armario de madera en tonos medios, salpicadero marrón, suelo beige y encimeras marrones

built in cabinets, ceiling paneling, wood ceiling, oversized couch, gray sectional sofa
Modelo de sala de estar abierta clásica renovada grande con suelo de madera clara, chimenea lineal, marco de chimenea de piedra, televisor colgado en la pared, suelo beige y alfombra
Modelo de sala de estar abierta clásica renovada grande con suelo de madera clara, chimenea lineal, marco de chimenea de piedra, televisor colgado en la pared, suelo beige y alfombra

Brad Montgomery
Diseño de sala de estar con biblioteca abierta clásica renovada grande con paredes grises, suelo de madera clara, todas las chimeneas, marco de chimenea de metal, pared multimedia y suelo beige
Diseño de sala de estar con biblioteca abierta clásica renovada grande con paredes grises, suelo de madera clara, todas las chimeneas, marco de chimenea de metal, pared multimedia y suelo beige
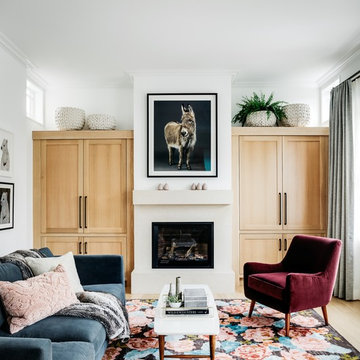
Photo by Christopher Stark.
Modelo de salón para visitas cerrado tradicional renovado con paredes blancas, suelo de madera clara, todas las chimeneas y suelo beige
Modelo de salón para visitas cerrado tradicional renovado con paredes blancas, suelo de madera clara, todas las chimeneas y suelo beige

Our clients lived in a wonderful home they designed and built which they referred to as their dream home until this property they admired for many years became available. Its location on a point with spectacular ocean views made it impossible to resist. This 40-year-old home was state of the art for its time. It was perfectly sited but needed to be renovated to accommodate their lifestyle and make use of current materials. Thus began the 3-year journey. They decided to capture one of the most exquisite views of Boston’s North Shore and do a full renovation inside and out. This project was a complete gut renovation with the addition of a guest suite above the garage and a new front entry.
14.539 fotos de zonas de estar clásicas renovadas con suelo beige
7





