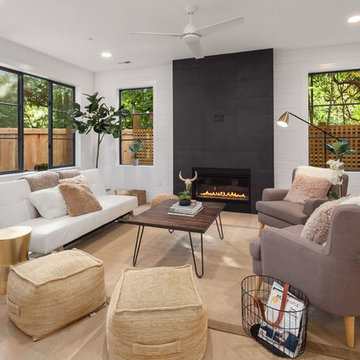Filtrar por
Presupuesto
Ordenar por:Popular hoy
81 - 100 de 14.547 fotos
Artículo 1 de 3
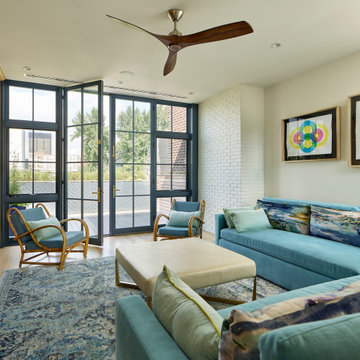
Foto de salón tradicional renovado con paredes blancas, suelo de madera clara y suelo beige

Diseño de sala de estar abovedada clásica renovada con paredes grises, suelo de madera clara, televisor colgado en la pared y suelo beige

Ejemplo de salón abierto clásico renovado grande sin televisor con paredes blancas, suelo de madera clara, chimenea lineal, marco de chimenea de piedra y suelo beige
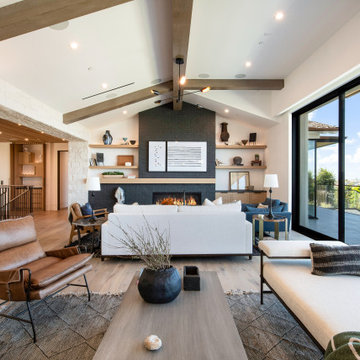
Modelo de salón abierto tradicional renovado grande sin televisor con paredes blancas, suelo de madera clara, chimenea lineal, marco de chimenea de piedra y suelo beige
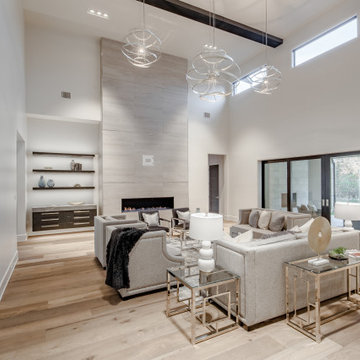
Imagen de salón para visitas abierto clásico renovado extra grande sin televisor con paredes blancas, suelo de madera clara y suelo beige

Diseño de sala de estar abierta tradicional renovada de tamaño medio sin chimenea con paredes grises, moqueta, televisor colgado en la pared y suelo beige

Meuble sur mesure suspendu avec portes et tiroirs pour offrir un maximum de rangements tout en étant fonctionnel pour ranger le décodeur et les éléments wifi.
Les facades en blanc ne laissent ressortir que le plateau en stratifié coloris chêne miel.
Des éléments suspendus avec et sans porte, viennent créer un élément déstructuré qui apporte une touche d'originalité
De nouveaux rideaux et stores dans le même tissu ont été posés pour créer une harmonie visuelle.

Kitchen photography project in Quincy, MA 8 19 19
Design: Amy Lynn Interiors
Interiors by Raquel
Photography: Keitaro Yoshioka Photography
Foto de bar en casa lineal clásico renovado pequeño sin pila con armarios estilo shaker, puertas de armario blancas, encimera de madera, salpicadero blanco, salpicadero de madera, suelo de madera clara, suelo beige y encimeras beige
Foto de bar en casa lineal clásico renovado pequeño sin pila con armarios estilo shaker, puertas de armario blancas, encimera de madera, salpicadero blanco, salpicadero de madera, suelo de madera clara, suelo beige y encimeras beige
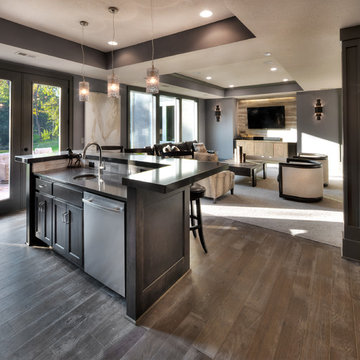
Starr Homes
Imagen de sótano con puerta clásico renovado de tamaño medio sin chimenea con paredes grises, suelo de madera clara y suelo beige
Imagen de sótano con puerta clásico renovado de tamaño medio sin chimenea con paredes grises, suelo de madera clara y suelo beige
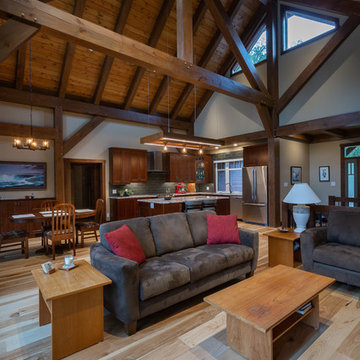
I love the 2 tone look of the timbers against the tongue and groove decking. It really helps make the timbers stand out and not get lost in the ceiling.
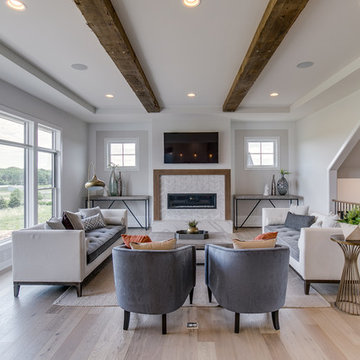
Diseño de salón abierto tradicional renovado con paredes grises, suelo de madera clara, chimenea lineal, marco de chimenea de baldosas y/o azulejos, televisor colgado en la pared y suelo beige
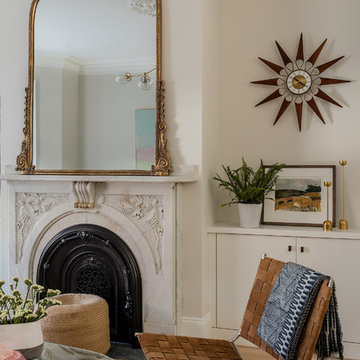
We completely reconfigured this 2-level home in a Boston historic neighborhood to bring it to today’s style of living. The mechanical room was in the center of the lower level. We shifted its location along with nearly every other space in the home. It’s now a stunning, bright entertaining space. We selected beautiful furnishings that offer a fresh take on traditional. A complete new home – start to finish.
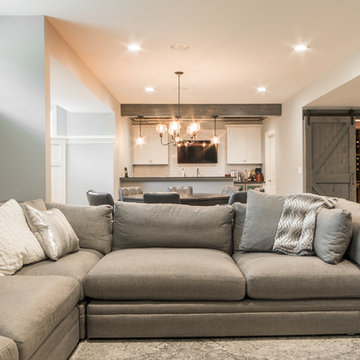
Ryan Ocasio
Diseño de sótano clásico renovado grande con paredes azules, moqueta y suelo beige
Diseño de sótano clásico renovado grande con paredes azules, moqueta y suelo beige
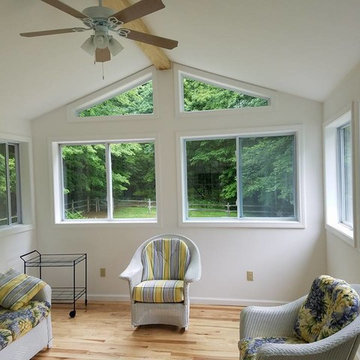
Modelo de galería tradicional renovada de tamaño medio sin chimenea con suelo de madera clara, techo estándar y suelo beige
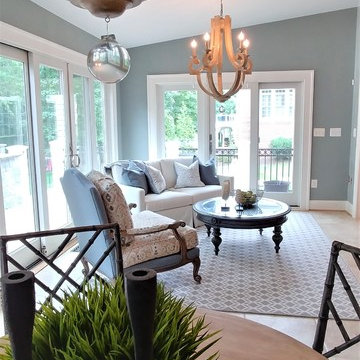
This Sunroom was such a challenge! It is long and narrow, had has either windows or openings on every wall. By defining this room into two living spaces, angling the seating for a more open flow, and keeping consistency in the rugs, chandeliers, and finishes, this room feels airy, livable, and inviting. The fresh and cool color palette unifies this Sunroom with the surrounding outdoor patio and porch, bringing the outdoors in.

Phillip Cocker Photography
The Decadent Adult Retreat! Bar, Wine Cellar, 3 Sports TV's, Pool Table, Fireplace and Exterior Hot Tub.
A custom bar was designed my McCabe Design & Interiors to fit the homeowner's love of gathering with friends and entertaining whilst enjoying great conversation, sports tv, or playing pool. The original space was reconfigured to allow for this large and elegant bar. Beside it, and easily accessible for the homeowner bartender is a walk-in wine cellar. Custom millwork was designed and built to exact specifications including a routered custom design on the curved bar. A two-tiered bar was created to allow preparation on the lower level. Across from the bar, is a sitting area and an electric fireplace. Three tv's ensure maximum sports coverage. Lighting accents include slims, led puck, and rope lighting under the bar. A sonas and remotely controlled lighting finish this entertaining haven.
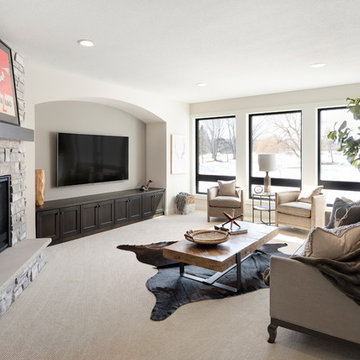
Lower level theater/rec room.
Photo by Spacecrafting
Modelo de sala de estar clásica renovada con moqueta, chimenea de esquina, marco de chimenea de piedra, televisor colgado en la pared y suelo beige
Modelo de sala de estar clásica renovada con moqueta, chimenea de esquina, marco de chimenea de piedra, televisor colgado en la pared y suelo beige
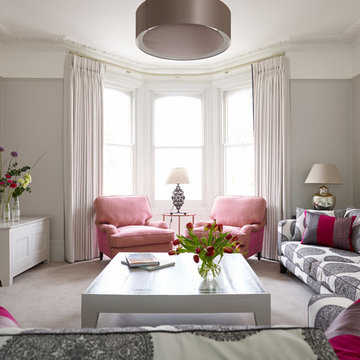
Imagen de salón para visitas clásico renovado con paredes grises, moqueta y suelo beige
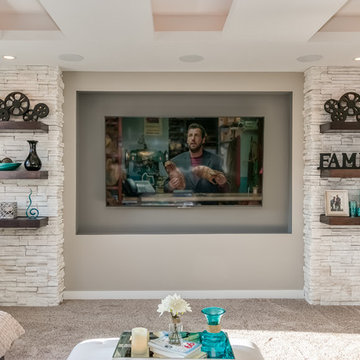
Flatscreen + Apple TV + surround sound.
Scott Amundson Photography
Imagen de sótano con ventanas tradicional renovado de tamaño medio con paredes beige, moqueta y suelo beige
Imagen de sótano con ventanas tradicional renovado de tamaño medio con paredes beige, moqueta y suelo beige
5






