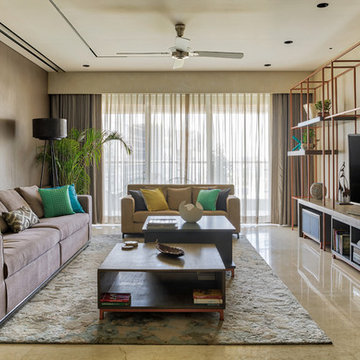25.353 fotos de zonas de estar contemporáneas con suelo beige
Filtrar por
Presupuesto
Ordenar por:Popular hoy
1 - 20 de 25.353 fotos
Artículo 1 de 3
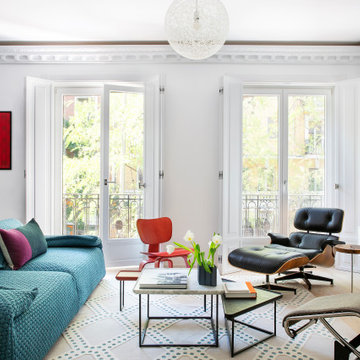
Ejemplo de salón contemporáneo con paredes blancas, suelo de madera clara y suelo beige
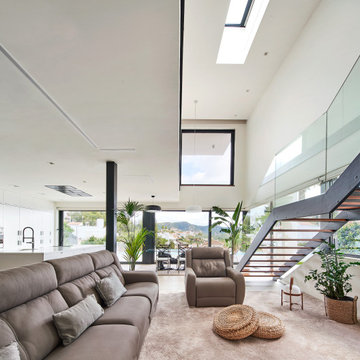
Ejemplo de salón abierto contemporáneo grande con paredes blancas, suelo de baldosas de porcelana y suelo beige

Este salón ofrece un ambiente contemporáneo con calidez mediterránea. El techo alto con revoltón catalan original, así como las increíbles ventanas modernistas, han sido los protagonistas del espacio. En contraste hemos puesto un sofá bajo para que el salón ganara amplitud, pero con máximo de comodidad. Seleccionamos piezas de diseño local para elevar la calidad, privilegiando texturas como maderas y fibras naturales.
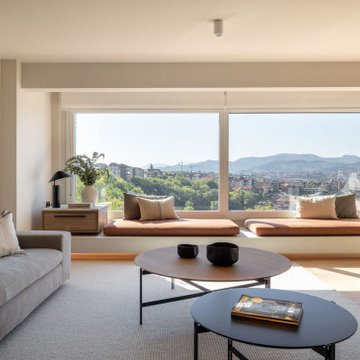
Modelo de salón contemporáneo con paredes beige, suelo de madera clara, televisor independiente y suelo beige

Foto de salón abierto actual con paredes blancas, suelo de madera clara, televisor colgado en la pared y suelo beige

French modern home, featuring living, stone fireplace, and sliding glass doors.
Diseño de salón para visitas abierto actual grande sin televisor con paredes blancas, suelo de madera clara, todas las chimeneas, marco de chimenea de piedra y suelo beige
Diseño de salón para visitas abierto actual grande sin televisor con paredes blancas, suelo de madera clara, todas las chimeneas, marco de chimenea de piedra y suelo beige

Fireplace: - 9 ft. linear
Bottom horizontal section-Tile: Emser Borigni White 18x35- Horizontal stacked
Top vertical section- Tile: Emser Borigni Diagonal Left/Right- White 18x35
Grout: Mapei 77 Frost
Fireplace wall paint: Web Gray SW 7075
Ceiling Paint: Pure White SW 7005
Paint: Egret White SW 7570
Photographer: Steve Chenn

Lucy Call
Imagen de salón con barra de bar abierto contemporáneo grande sin televisor con paredes beige, suelo de madera en tonos medios, todas las chimeneas, marco de chimenea de piedra y suelo beige
Imagen de salón con barra de bar abierto contemporáneo grande sin televisor con paredes beige, suelo de madera en tonos medios, todas las chimeneas, marco de chimenea de piedra y suelo beige
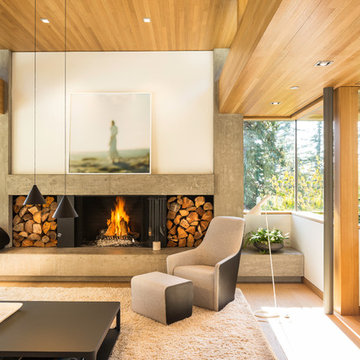
Luke Potter
Modelo de salón abierto contemporáneo con paredes blancas, suelo de madera clara, todas las chimeneas, marco de chimenea de madera y suelo beige
Modelo de salón abierto contemporáneo con paredes blancas, suelo de madera clara, todas las chimeneas, marco de chimenea de madera y suelo beige

Imagen de salón con rincón musical cerrado actual de tamaño medio sin chimenea y televisor con paredes grises, suelo de cemento y suelo beige

Modern Living Room
Diseño de salón para visitas abierto actual de tamaño medio con paredes blancas, suelo de madera clara, marco de chimenea de baldosas y/o azulejos, televisor colgado en la pared y suelo beige
Diseño de salón para visitas abierto actual de tamaño medio con paredes blancas, suelo de madera clara, marco de chimenea de baldosas y/o azulejos, televisor colgado en la pared y suelo beige

The starting point for this area was the original 1950's freestanding bar - which we loved! The colours throughout the space and the curves that bounce through the design stop the space feeling rigid.
The addition of the Oak room divider creates a separate space without losing any light.
A gorgeous corner looking out onto the garden.

For this project we made all the bespoke joinery in our workshop - staircases, shelving, doors, under stairs bar -you name it - we made it.
Ejemplo de bar en casa actual con armarios con paneles lisos, puertas de armario grises, salpicadero negro, suelo de madera clara, suelo beige y encimeras negras
Ejemplo de bar en casa actual con armarios con paneles lisos, puertas de armario grises, salpicadero negro, suelo de madera clara, suelo beige y encimeras negras
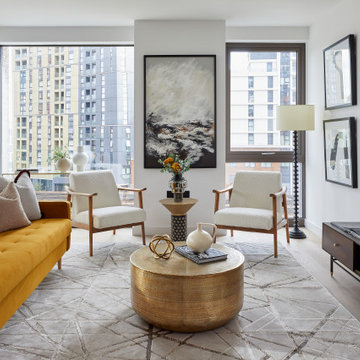
Diseño de salón contemporáneo sin chimenea con paredes blancas, suelo de madera clara, televisor colgado en la pared y suelo beige

This image features the main reception room, designed to exude a sense of formal elegance while providing a comfortable and inviting atmosphere. The room’s interior design is a testament to the intent of the company to blend classic elements with contemporary style.
At the heart of the room is a traditional black marble fireplace, which anchors the space and adds a sense of grandeur. Flanking the fireplace are built-in shelving units painted in a soft grey, displaying a curated selection of decorative items and books that add a personal touch to the room. The shelves are also efficiently utilized with a discreetly integrated television, ensuring that functionality accompanies the room's aesthetics.
Above, a dramatic modern chandelier with cascading white elements draws the eye upward to the detailed crown molding, highlighting the room’s high ceilings and the architectural beauty of the space. Luxurious white sofas offer ample seating, their clean lines and plush cushions inviting guests to relax. Accent armchairs with a bold geometric pattern introduce a dynamic contrast to the room, while a marble coffee table centers the seating area with its organic shape and material.
The soft neutral color palette is enriched with textured throw pillows, and a large area rug in a light hue defines the seating area and adds a layer of warmth over the herringbone wood flooring. Draped curtains frame the window, softening the natural light that enhances the room’s airy feel.
This reception room reflects the company’s design philosophy of creating spaces that are timeless and refined, yet functional and welcoming, showcasing a commitment to craftsmanship, detail, and harmonious design.
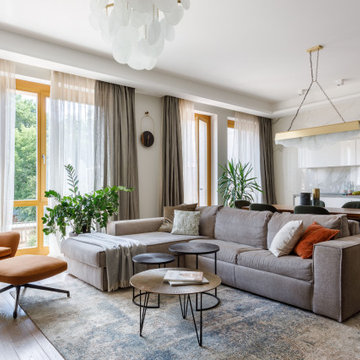
Diseño de salón abierto actual grande con paredes blancas, suelo de madera clara y suelo beige

Photo : Romain Ricard
Foto de biblioteca en casa abierta actual grande con paredes blancas, suelo de mármol, todas las chimeneas, marco de chimenea de piedra, televisor colgado en la pared y suelo beige
Foto de biblioteca en casa abierta actual grande con paredes blancas, suelo de mármol, todas las chimeneas, marco de chimenea de piedra, televisor colgado en la pared y suelo beige

Гостиная объединена с пространством кухни-столовой. Островное расположение дивана формирует композицию вокруг, кухня эргономично разместили в нише. Интерьер выстроен на полутонах и теплых оттенках, теплый дуб на полу подчеркнут изящными вставками и деталями из латуни; комфорта и изысканности добавляют сделанные на заказ стеновые панели с интегрированным ТВ.

This Minnesota Artisan Tour showcase home features three exceptional natural stone fireplaces. A custom blend of ORIJIN STONE's Alder™ Split Face Limestone is paired with custom Indiana Limestone for the oversized hearths. Minnetrista, MN residence.
MASONRY: SJB Masonry + Concrete
BUILDER: Denali Custom Homes, Inc.
PHOTOGRAPHY: Landmark Photography
25.353 fotos de zonas de estar contemporáneas con suelo beige
1






