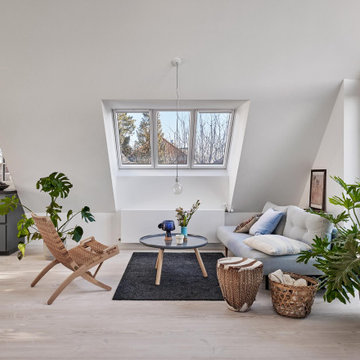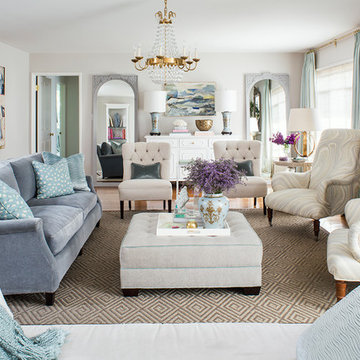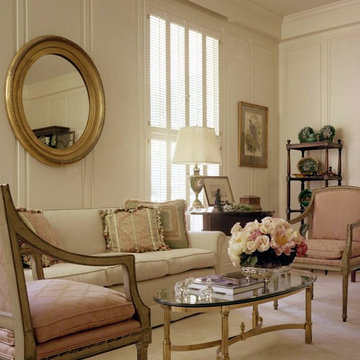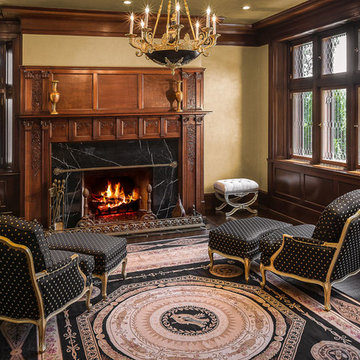445.241 fotos de zonas de estar clásicas
Filtrar por
Presupuesto
Ordenar por:Popular hoy
221 - 240 de 445.241 fotos
Artículo 1 de 2

Modelo de sala de estar abierta tradicional grande con paredes grises, suelo de madera clara, todas las chimeneas, marco de chimenea de piedra, televisor colgado en la pared y suelo marrón
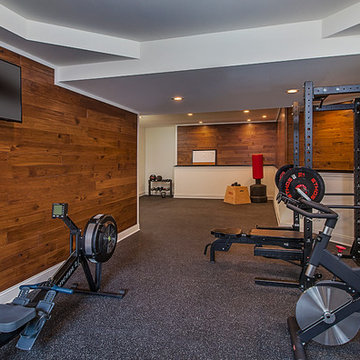
What was once an empty unfinished 2,400 sq. ft. basement is now a luxurious entertaining space. This newly renovated walkout basement features segmental arches that bring architecture and character. In the basement bar, the modern antique mirror tile backsplash runs countertop to ceiling. Two inch thick marble countertops give a strong presence. Beautiful dark Java Wood-Mode cabinets with a transitional style door finish off the bar area. New appliances such an ice maker, dishwasher, and a beverage refrigerator have been installed and add contemporary function. Unique pendant lights with crystal bulbs add to the bling that sets this bar apart.The entertainment experience is rounded out with the addition of a game area and a TV viewing area, complete with a direct vent fireplace. Mirrored French doors flank the fireplace opening into small closets. The dining area design is the embodiment of leisure and modern sophistication, as the engineered hickory hardwood carries through the finished basement and ties the look together. The basement exercise room is finished off with paneled wood plank walls and home gym horsemats for the flooring. The space will welcome guests and serve as a luxurious retreat for friends and family for years to come. Photos by Garland Photography

The theater scope included both a projection system and a multi-TV video wall. The projection system is an Epson 1080p projector on a Stewart Cima motorized screen. To achieve the homeowner’s requirement to switch between one large video program and five smaller displays for sports viewing. The smaller displays are comprised of a 75” Samsung 4K smart TV flanked by two 50” Samsung 4K displays on each side for a total of 5 possible independent video programs. These smart TVs and the projection system video are managed through a Control4 touchscreen and video routing is achieved through an Atlona 4K HDMI switching system.
Unlike the client’s 7.1 theater at his primary residence, the hunting lodge theater was to be a Dolby Atmos 7.1.2 system. The speaker system was to be a Bowers & Wilkins CT7 system for the main speakers and use CI600 series for surround and Atmos speakers. CT7 15” subwoofers with matched amplifier were selected to bring a level of bass response to the room that the client had not experienced in his primary residence. The CT speaker system and subwoofers were concealed with a false front wall and concealed behind acoustically transparent cloth.
Some degree of wall treatment was required but the budget would not allow for a typical snap-track track installation or acoustical analysis. A one-inch absorption panel system was designed for the room and custom trim and room design allowed for stock size panels to be used with minimum custom cuts, allowing for a room to get some treatment in a budget that would normally afford none.
Both the equipment rack and the projector are concealed in a storage room at the back of the theater. The projector is installed into a custom enclosure with a CAV designed and built port-glass window into the theater.
Encuentra al profesional adecuado para tu proyecto

Ejemplo de sala de estar cerrada tradicional pequeña con paredes grises, suelo de madera clara, todas las chimeneas, marco de chimenea de piedra, televisor independiente y suelo beige
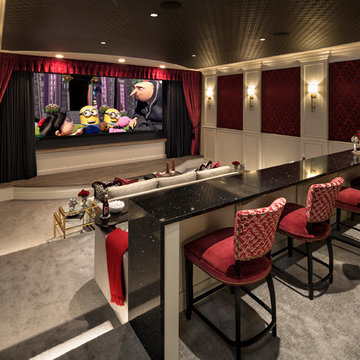
Builder: John Kraemer & Sons | Architecture: Sharratt Design | Landscaping: Yardscapes | Photography: Landmark Photography
Diseño de cine en casa cerrado tradicional extra grande con paredes rojas, moqueta, pantalla de proyección y suelo gris
Diseño de cine en casa cerrado tradicional extra grande con paredes rojas, moqueta, pantalla de proyección y suelo gris

Ejemplo de salón para visitas cerrado clásico de tamaño medio sin televisor con paredes grises, todas las chimeneas, suelo marrón y suelo de madera en tonos medios

Combination wet bar and coffee bar. Bottom drawer is sized for liquor bottles.
Joyelle West Photography
Foto de bar en casa con fregadero lineal tradicional de tamaño medio con fregadero bajoencimera, puertas de armario blancas, encimera de madera, salpicadero blanco, salpicadero de azulejos tipo metro, suelo de madera en tonos medios, encimeras marrones y armarios estilo shaker
Foto de bar en casa con fregadero lineal tradicional de tamaño medio con fregadero bajoencimera, puertas de armario blancas, encimera de madera, salpicadero blanco, salpicadero de azulejos tipo metro, suelo de madera en tonos medios, encimeras marrones y armarios estilo shaker
Volver a cargar la página para no volver a ver este anuncio en concreto
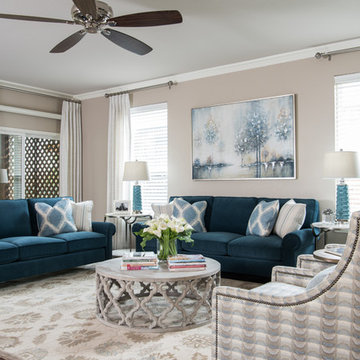
A transitional living room perfect as an entertaining space for friends and family. The two indigo sofas anchor the seating area with two accent tables, with a touch of character through the mixed use of materials for the end tables. This room is beautifully pulled together with artwork and accessories.

Diseño de salón para visitas cerrado clásico grande sin televisor con paredes beige, suelo de madera en tonos medios, todas las chimeneas, marco de chimenea de piedra y suelo gris
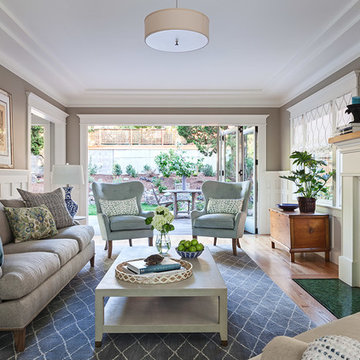
Michele Lee Wilson
Ejemplo de salón para visitas cerrado clásico sin televisor con paredes grises, suelo de madera clara, todas las chimeneas, marco de chimenea de baldosas y/o azulejos y suelo marrón
Ejemplo de salón para visitas cerrado clásico sin televisor con paredes grises, suelo de madera clara, todas las chimeneas, marco de chimenea de baldosas y/o azulejos y suelo marrón
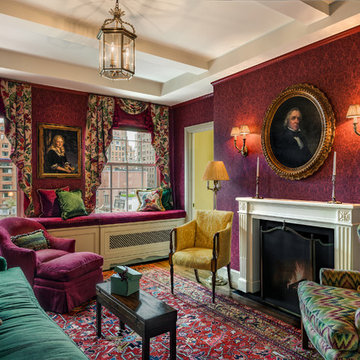
Library
Photo credit: Tom Crane
Imagen de salón para visitas cerrado tradicional de tamaño medio sin televisor con paredes rojas, todas las chimeneas, suelo marrón y suelo de madera oscura
Imagen de salón para visitas cerrado tradicional de tamaño medio sin televisor con paredes rojas, todas las chimeneas, suelo marrón y suelo de madera oscura
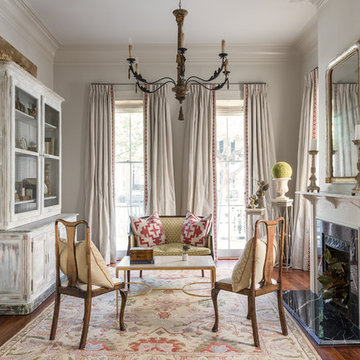
Ejemplo de salón para visitas cerrado tradicional sin televisor con paredes grises, suelo de madera oscura, todas las chimeneas, marco de chimenea de piedra y suelo marrón
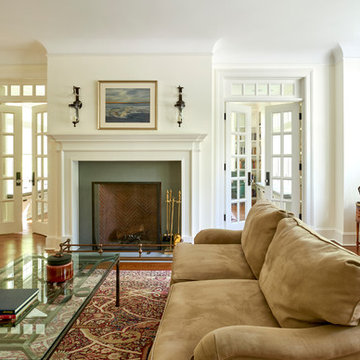
Nancy Elizabeth Hill
Foto de salón para visitas cerrado tradicional de tamaño medio con paredes blancas, suelo de madera en tonos medios, todas las chimeneas, marco de chimenea de madera y suelo marrón
Foto de salón para visitas cerrado tradicional de tamaño medio con paredes blancas, suelo de madera en tonos medios, todas las chimeneas, marco de chimenea de madera y suelo marrón
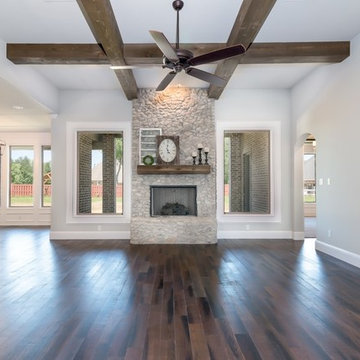
Ejemplo de salón abierto tradicional grande con paredes blancas, suelo de madera oscura, todas las chimeneas, marco de chimenea de piedra y suelo marrón
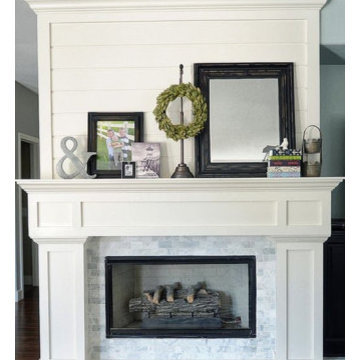
Imagen de salón para visitas cerrado clásico de tamaño medio sin televisor con paredes grises, suelo de madera oscura, todas las chimeneas, marco de chimenea de piedra y suelo marrón

Diseño de salón para visitas cerrado clásico de tamaño medio sin televisor con paredes grises, suelo de madera clara, chimenea de doble cara, marco de chimenea de piedra y suelo marrón
445.241 fotos de zonas de estar clásicas
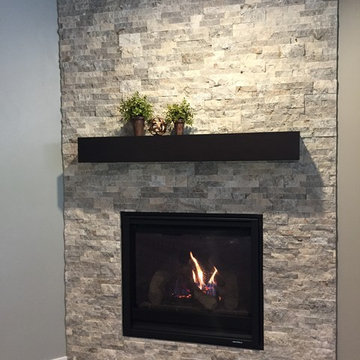
Silver travertine stacked stone fireplace surround with box mantel.
photo by TCD Homes
Modelo de sótano clásico con paredes grises, moqueta, chimenea de esquina, marco de chimenea de piedra y suelo gris
Modelo de sótano clásico con paredes grises, moqueta, chimenea de esquina, marco de chimenea de piedra y suelo gris
12






