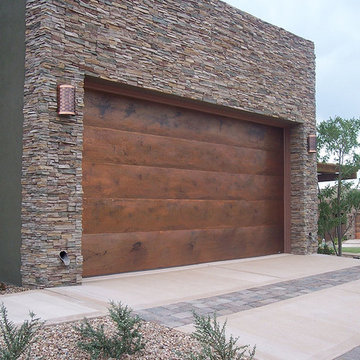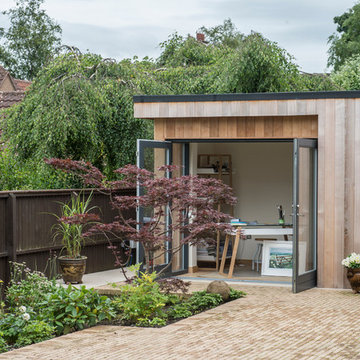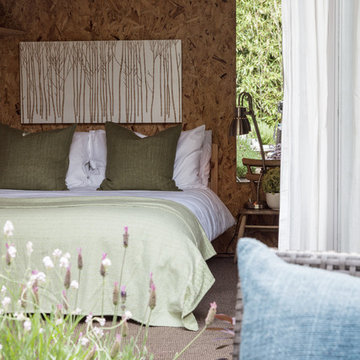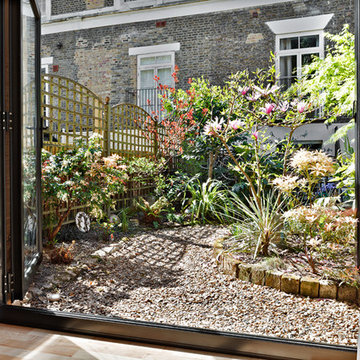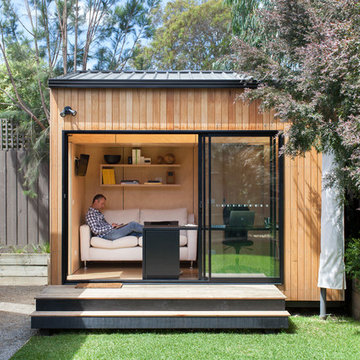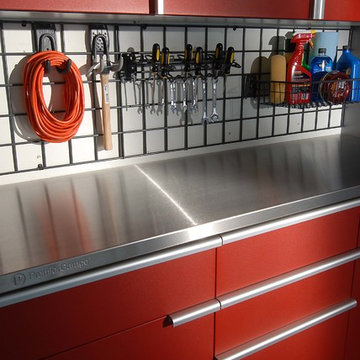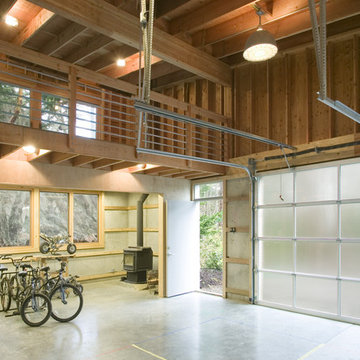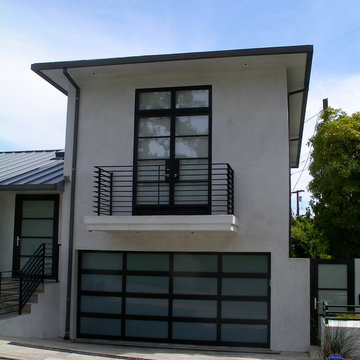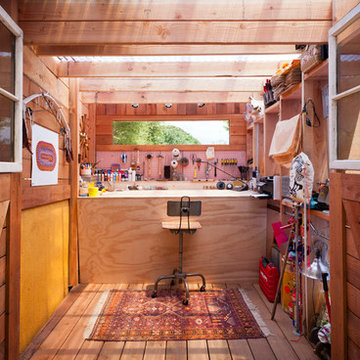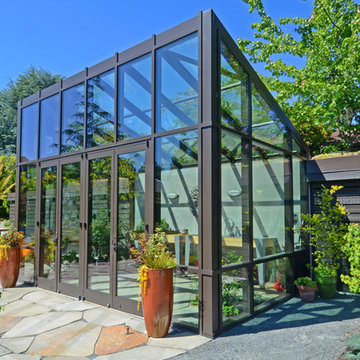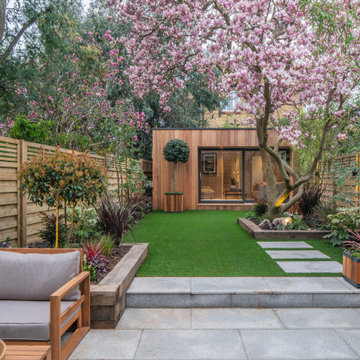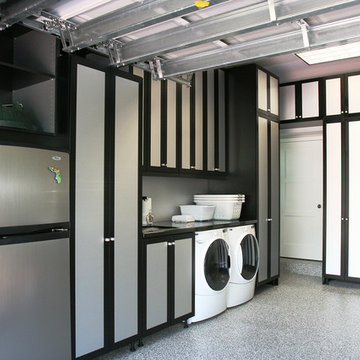Filtrar por
Presupuesto
Ordenar por:Popular hoy
21 - 40 de 20.160 fotos
Artículo 1 de 2
Encuentra al profesional adecuado para tu proyecto
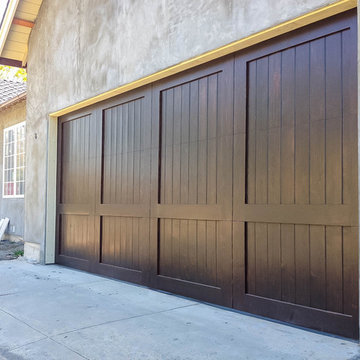
RW Garage Doors ©2014
Diseño de cochera techada adosada actual grande para dos coches
Diseño de cochera techada adosada actual grande para dos coches
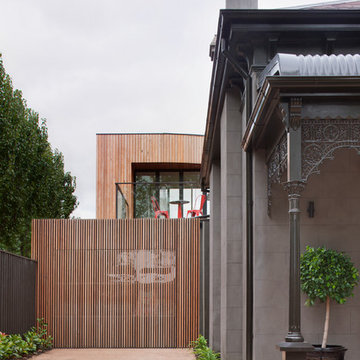
Shannon McGrath
Modelo de garaje adosado actual pequeño para un coche
Modelo de garaje adosado actual pequeño para un coche
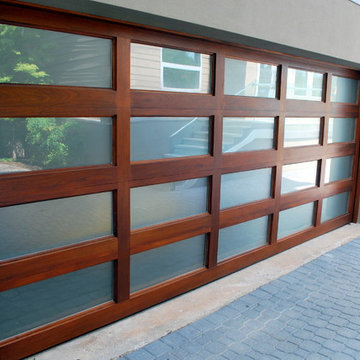
This upgraded full-view door combines the inherent warmth of wood grain and color with cool frosted glass to create a door that would serve any contemporary style home. This door is made from a Spanish Cedar with a Mahogany stain and frosted tempered glass.
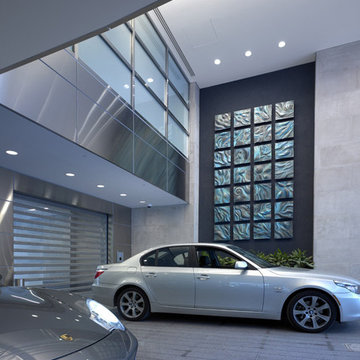
1706 Rittenhouse Square Street
multi-family residential
photographer: Don Pearse
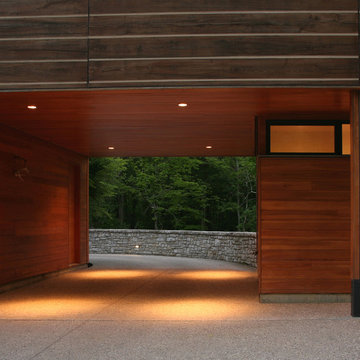
Taking its cues from both persona and place, this residence seeks to reconcile a difficult, walnut-wooded site with the late client’s desire to live in a log home in the woods. The residence was conceived as a 24 ft x 150 ft linear bar rising into the trees from northwest to southeast. Positioned according to subdivision covenants, the structure bridges 40 ft across an existing intermittent creek, thereby preserving the natural drainage patterns and habitat. The residence’s long and narrow massing allowed many of the trees to remain, enabling the client to live in a wooded environment. A requested pool “grotto” and porte cochere complete the site interventions. The structure’s section rises successively up a cascading stair to culminate in a glass-enclosed meditative space (known lovingly as the “bird feeder”), providing access to the grass roof via an exterior stair. The walnut trees, cleared from the site during construction, were locally milled and returned to the residence as hardwood flooring.
Photo Credit: Eric Williams (Sophisticated Living magazine)
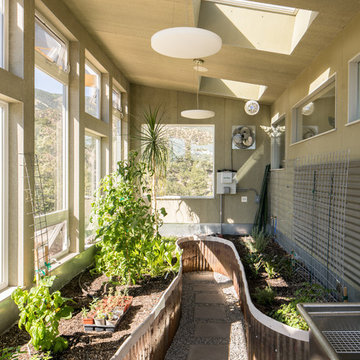
David Lauer Photography
Ejemplo de caseta de jardín adosada contemporánea de tamaño medio
Ejemplo de caseta de jardín adosada contemporánea de tamaño medio

A simple exterior with glass, steel, concrete, and stucco creates a welcoming vibe.
Imagen de casa de invitados independiente actual pequeña
Imagen de casa de invitados independiente actual pequeña
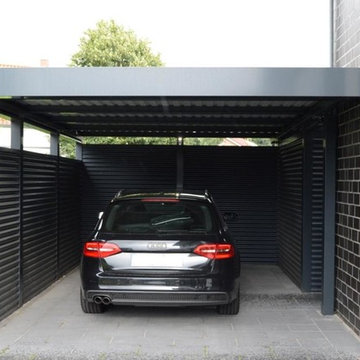
Stahlcarport von Schmiedekunstwerk. Das Carport besticht durch das beinahe unsichtbare Gefälle, der nicht zu sehenden Schraubverbindungen und der durchgehenden Blende.
20.160 fotos de garajes y casetas contemporáneos
2


