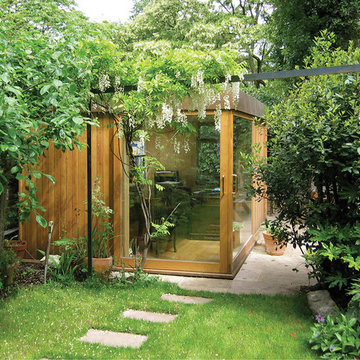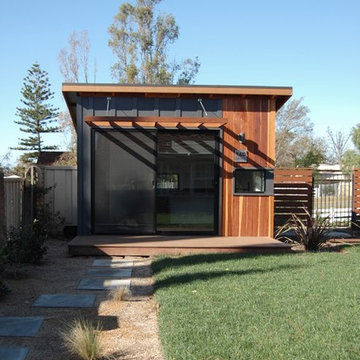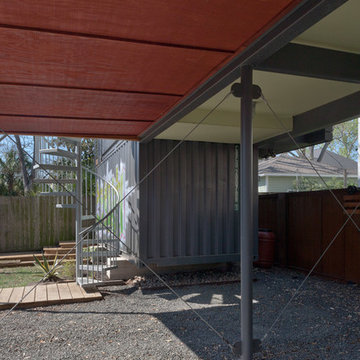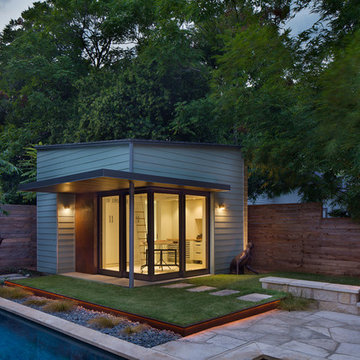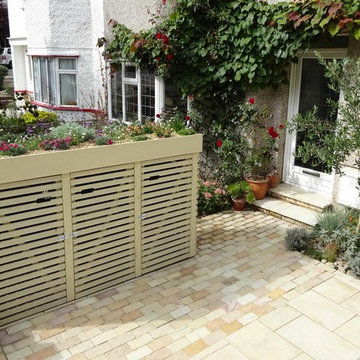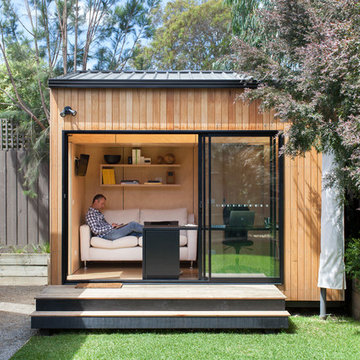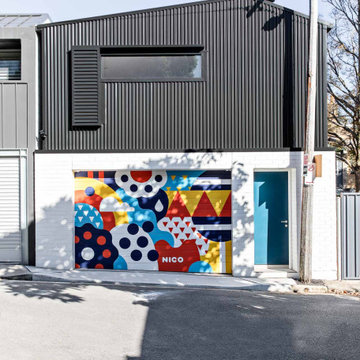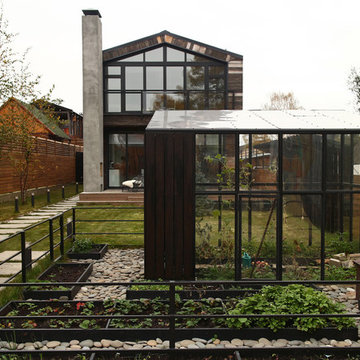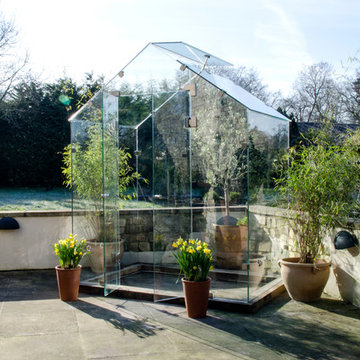Filtrar por
Presupuesto
Ordenar por:Popular hoy
1 - 20 de 940 fotos
Artículo 1 de 3
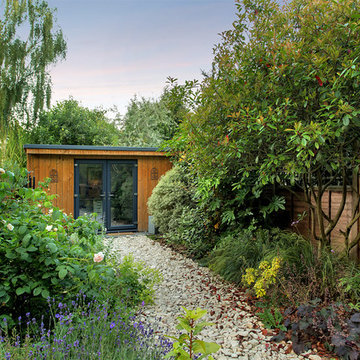
Fine House Photography
Modelo de estudio en el jardín independiente contemporáneo pequeño
Modelo de estudio en el jardín independiente contemporáneo pequeño

Front Driveway.
The driveway is bordered with an indigenous grass to the area Ficinia nodosa. The centre strip is planted out with thyme to give you sent as you drive over it.
It sits in of a contemporary concrete driveway made with a pale exposed aggregate. The cladding on the house is a fairly contemporary blonde Australian hardwood timber.
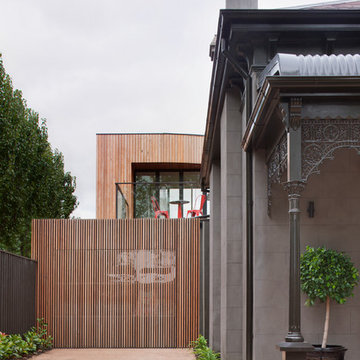
Shannon McGrath
Modelo de garaje adosado actual pequeño para un coche
Modelo de garaje adosado actual pequeño para un coche
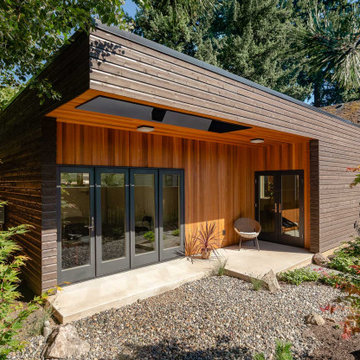
Exterior view of a an ADU inspired by japanese and scandinavian design. The covered back patio overlooks a japanese rock garden.
Modelo de caseta independiente actual pequeña
Modelo de caseta independiente actual pequeña

A simple exterior with glass, steel, concrete, and stucco creates a welcoming vibe.
Imagen de casa de invitados independiente actual pequeña
Imagen de casa de invitados independiente actual pequeña

The Mazama Cabin is located at the end of a beautiful meadow in the Methow Valley, on the east slope of the North Cascades Mountains in Washington state. The 1500 SF cabin is a superb place for a weekend get-a-way, with a garage below and compact living space above. The roof is “lifted” by a continuous band of clerestory windows, and the upstairs living space has a large glass wall facing a beautiful view of the mountain face known locally as Goat Wall. The project is characterized by sustainable cedar siding and
recycled metal roofing; the walls and roof have 40% higher insulation values than typical construction.
The cabin will become a guest house when the main house is completed in late 2012.
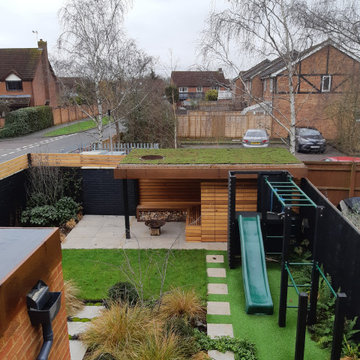
The green roof on the bespoke cedar clad shed and covered seating area seen from above in winter.
Imagen de caseta de jardín independiente contemporánea pequeña
Imagen de caseta de jardín independiente contemporánea pequeña
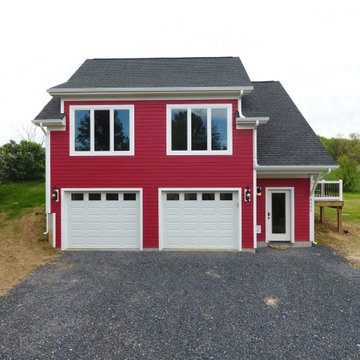
This is an oversized two-car garage with a second-story two-bedroom apartment above it. The apartment includes an open kitchen, dining, and living area, two bedrooms, one bathroom, and lots of storage space.
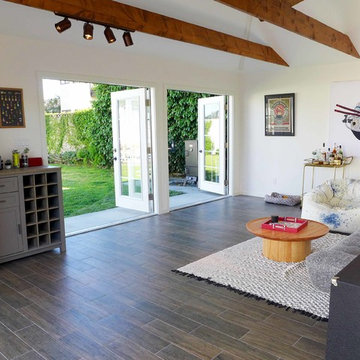
The double French doors really gives this room the grander and the light that it deserves. It creates so much more warmth to the room and personality too.
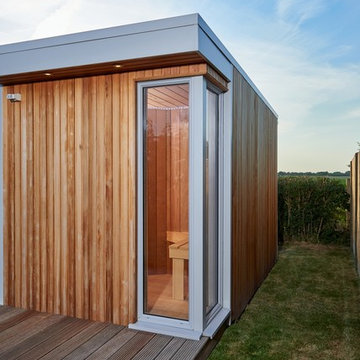
eDEN Garden Rooms corner window showing a glimpse of a garden sauna
Imagen de caseta contemporánea pequeña
Imagen de caseta contemporánea pequeña
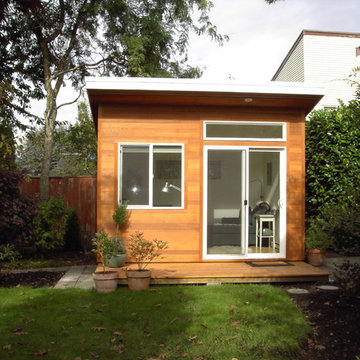
8′ x 12′ Lean-To Studio with
Standard Features Package Plus:
+ Double French Door with Full Glass Lites + Two 2′ x 3.5′ Vinyl Single Hung Windows + 3.5″ Horizontal Cedar Siding
940 fotos de garajes y casetas contemporáneos pequeños
1


