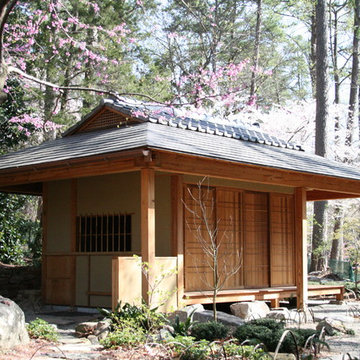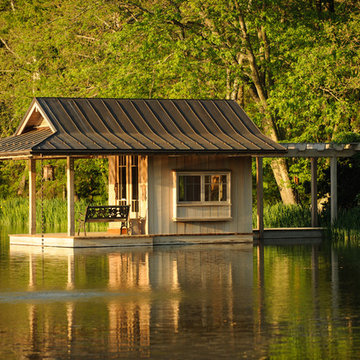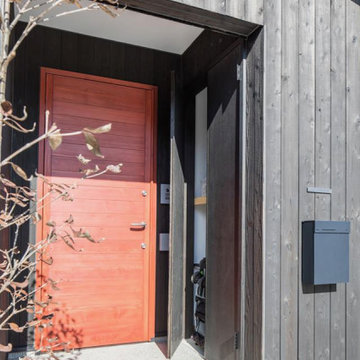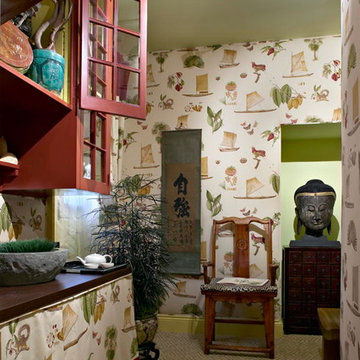Filtrar por
Presupuesto
Ordenar por:Popular hoy
1 - 20 de 55 fotos
Artículo 1 de 3
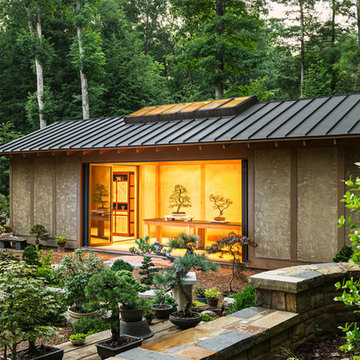
Our client has a large collection of bonsai trees and wanted an exhibition space for the extensive collection and a workshop to tend to the growing plants. Together we came up with a plan for a beautiful garden with plenty of space and a water feature. The design also included a Japanese-influenced pavilion in the middle of the garden. The pavilion is comprised of three separate rooms. The first room is features a tokonoma, a small recessed space to display art. The second, and largest room, provides an open area for display. The room can be accessed by large glass folding doors and has plenty of natural light filtering through the skylights above. The third room is a workspace with tool storage.
Photography by Todd Crawford
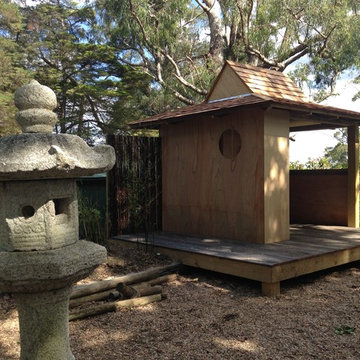
Steve Lick Timber works.
A serene spot from which to enjoy the garden.
Ejemplo de caseta de jardín independiente asiática pequeña
Ejemplo de caseta de jardín independiente asiática pequeña
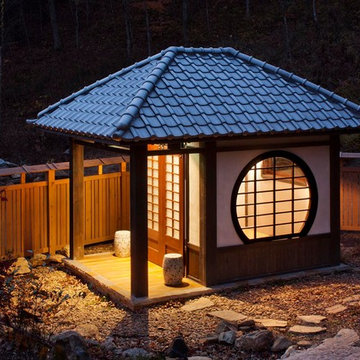
A jewel in the night. The ultimate yard art.
Photos by Jay Weiland
Imagen de caseta independiente asiática pequeña
Imagen de caseta independiente asiática pequeña
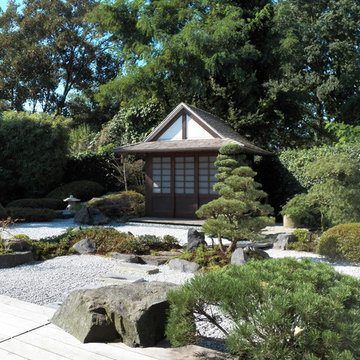
www.kokeniwa.de
Ejemplo de caseta de jardín independiente de estilo zen pequeña
Ejemplo de caseta de jardín independiente de estilo zen pequeña
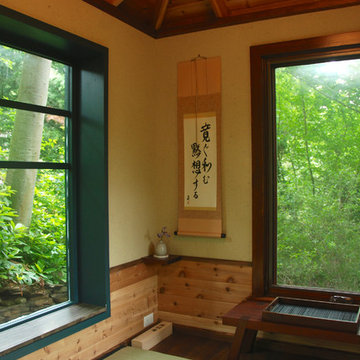
The scroll was designed to say "REST, RELAX, REFLECT".
The custom rectangular window creates an 8" deep granite ledge, looking out into the hillside woodland setting.
Glen Grayson, Architect
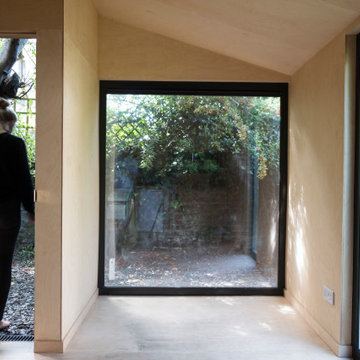
Designed to embrace the shadow, the 18 sqm garden studio is hidden amongst the large conservation trees, the overgrown garden and the three two metre high brick walls which run alongside neighbouring houses. The client required a private office space, a haven away from the business of the city and separate from the main Edwardian house.
The proposal adapts to its surroundings and has minimal impact through the use of natural materials, the sedum roof and the plan, which wraps around the large existing False Acacia tree. The space internally is practical and flexible, including an open plan room with large windows overlooking the gardens, a small kitchen with storage and a separate shower room.
Covering merely 12.8% of the entire garden surface, the proposal is a tribute to timber construction: Tar coated external marine plywood, timber frame structure and exposed oiled birch interior clad walls. Two opposite skins cover the frame, distinguishing the shell of the black coated exterior within the shadow and the warmness of the interior birch. The cladding opens and closes depending on use, revealing and concealing the life within.
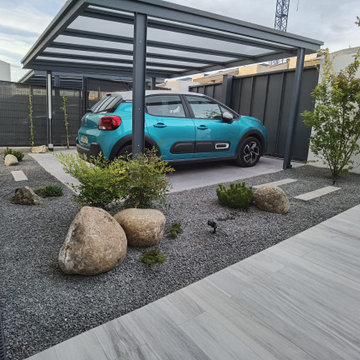
Este garaje abierto se adorna con la instalación de piedra cde musgo y grava, donde se destacan polantaciones diseminadas que aportan color a los tonos grises predominantes.
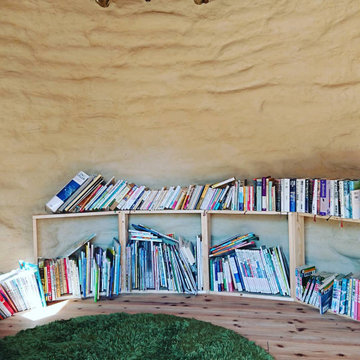
森の図書館として沢山の本と
芝生を思わせるフカフカ絨毯・・・
外界の音も遮断されるので、時間を悪れてしまいそうです。
包まれた感がある不思議な空間ですね。
Foto de estudio en el jardín independiente de estilo zen pequeño
Foto de estudio en el jardín independiente de estilo zen pequeño
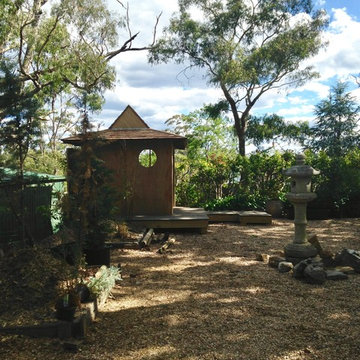
Steve Lick Timber works.
A serene spot from which to enjoy the garden.
Modelo de caseta de jardín independiente de estilo zen pequeña
Modelo de caseta de jardín independiente de estilo zen pequeña
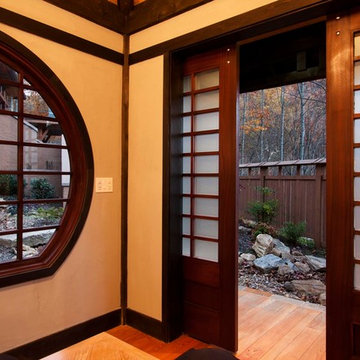
The interplay with the garden setting truly gave this the Japanese garden felt hat the client sought. We designed the house in the background as well.
Photos by Jay Weiland
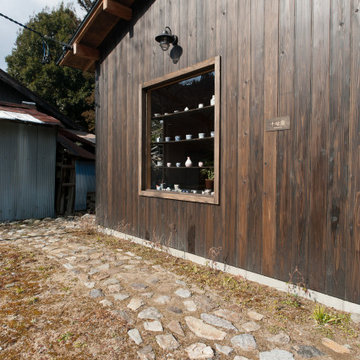
築100年以上の古民家リノベーションとともに、工房を新築。もともと蔵があった場所。蔵の趣を感じさせる切妻屋根の板貼りの建物。
Ejemplo de casa de invitados independiente de estilo zen pequeña
Ejemplo de casa de invitados independiente de estilo zen pequeña
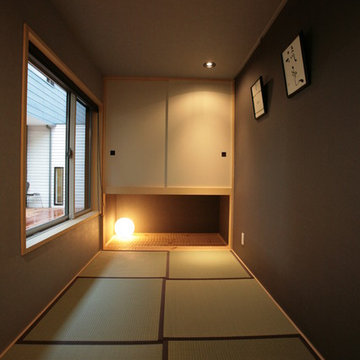
4畳の離れの和室。ここは夜間のお仕事の御主人の寝る部屋。程よい距離感を作る為のハナレ
Photo by HDA
Imagen de casa de invitados adosada de estilo zen pequeña
Imagen de casa de invitados adosada de estilo zen pequeña
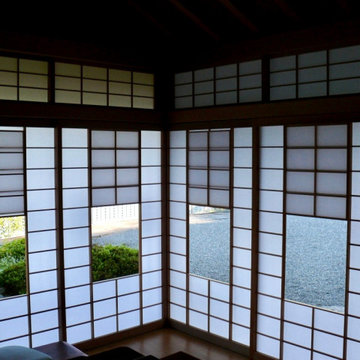
japanisches Gartenhaus mit Yakumi Shoji. in der Mitte kleine Fensterchen zu hochschieben. Es entsteht ein gerahmtes Bild des Gartens
Ejemplo de caseta independiente asiática pequeña
Ejemplo de caseta independiente asiática pequeña
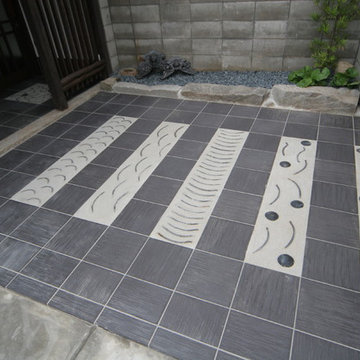
古納屋に住む
玄関前の駐車スペース 降ろした屋根瓦で模様の製作
Modelo de pórtico de carruajes independiente de estilo zen pequeño para un coche
Modelo de pórtico de carruajes independiente de estilo zen pequeño para un coche
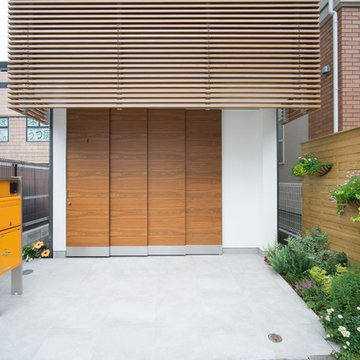
Imagen de pórtico de carruajes adosado de estilo zen pequeño para un coche
55 fotos de garajes y casetas asiáticos pequeños
1


