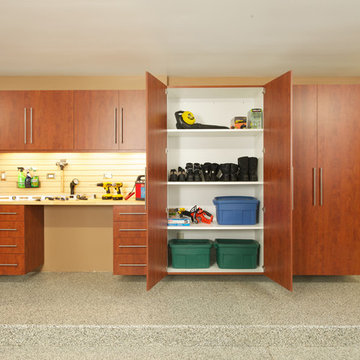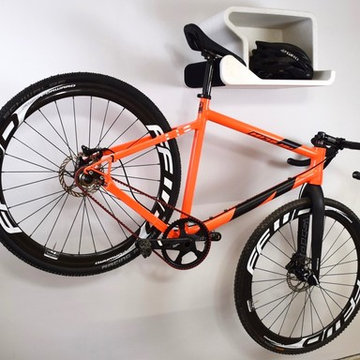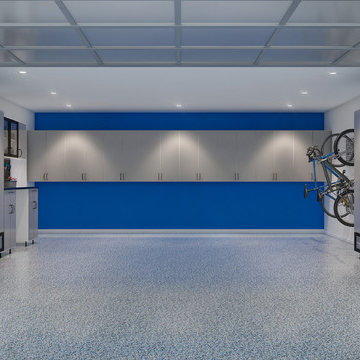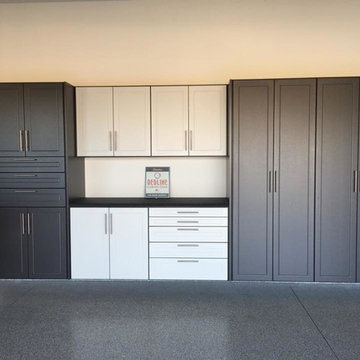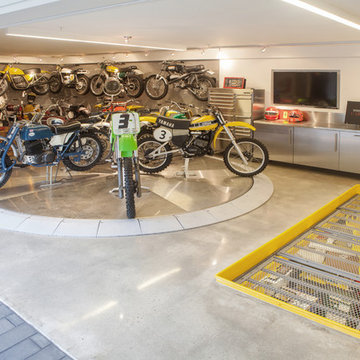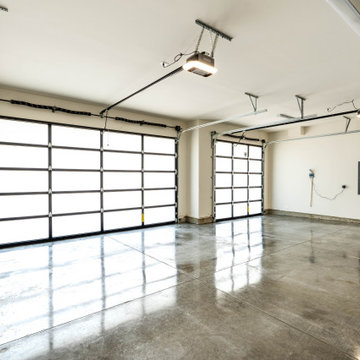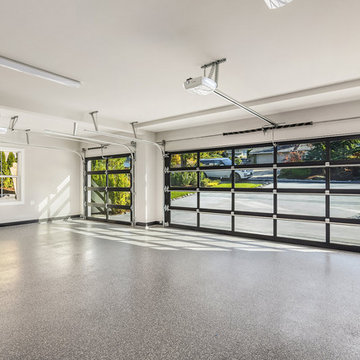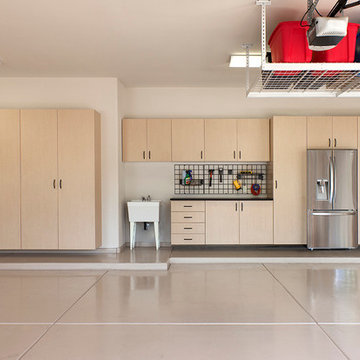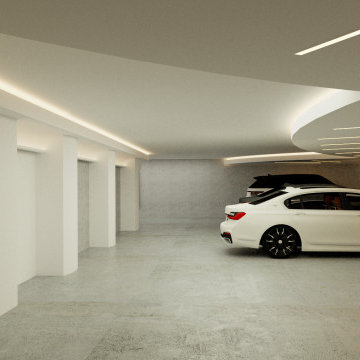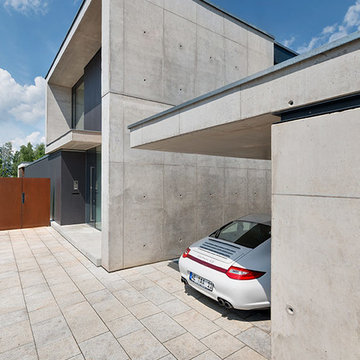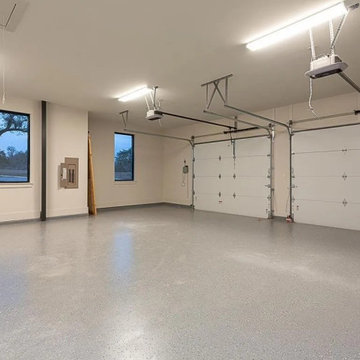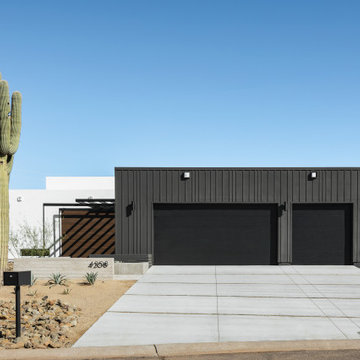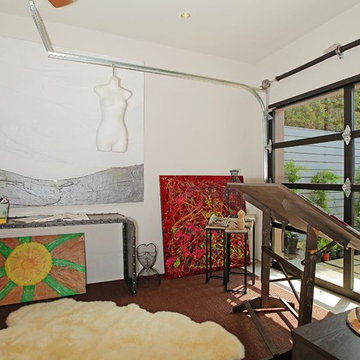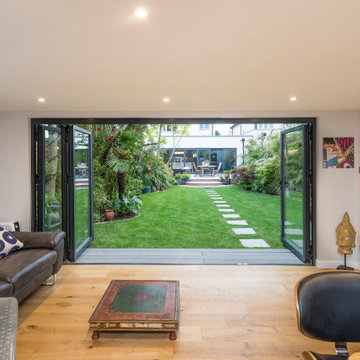Filtrar por
Presupuesto
Ordenar por:Popular hoy
1 - 20 de 601 fotos
Artículo 1 de 3
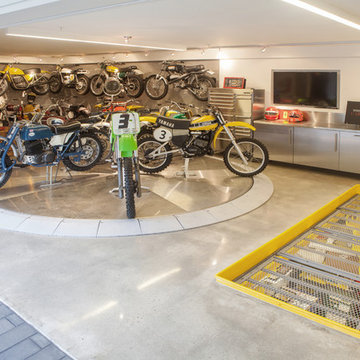
Interior Designer: Aria Design www.ariades.com
Photographer: Darlene Halaby
Diseño de garaje adosado contemporáneo de tamaño medio para dos coches
Diseño de garaje adosado contemporáneo de tamaño medio para dos coches

2 Bedroom granny Flat with merbau deck
Foto de casa de invitados independiente contemporánea de tamaño medio
Foto de casa de invitados independiente contemporánea de tamaño medio
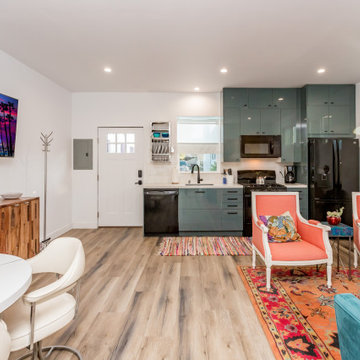
Garage conversion, master bathroom and a new kitchen.
New wood floors, electric box and more.
Ejemplo de garaje independiente actual de tamaño medio para dos coches
Ejemplo de garaje independiente actual de tamaño medio para dos coches
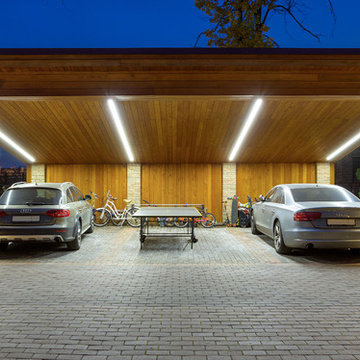
Архитекторы: Дмитрий Глушков, Фёдор Селенин; Фото: Антон Лихтарович
Modelo de cochera techada independiente actual de tamaño medio para tres coches
Modelo de cochera techada independiente actual de tamaño medio para tres coches
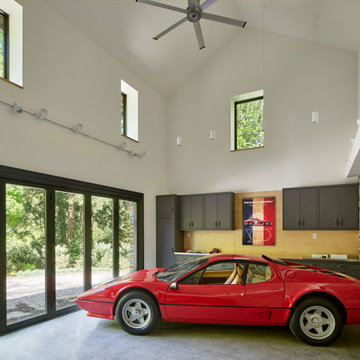
Archer & Buchanan designed a standalone garage in Gladwyne to hold a client’s vintage car collection. The new structure is set into the hillside running adjacent to the driveway of the residence. It acts conceptually as a “gate house” of sorts, enhancing the arrival experience and creating a courtyard feel through its relationship to the existing home. The ground floor of the garage features telescoping glass doors that provide easy entry and exit for the classic roadsters while also allowing them to be showcased and visible from the house. A contemporary loft suite, accessible by a custom-designed contemporary wooden stair, accommodates guests as needed. Overlooking the 2-story car space, the suite includes a sitting area with balcony, kitchenette, and full bath. The exterior design of the garage incorporates a stone base, vertical siding and a zinc standing seam roof to visually connect the structure to the aesthetic of the existing 1950s era home.
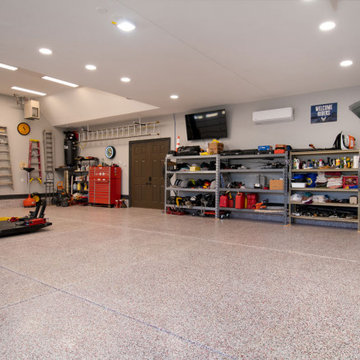
This garage is a custom luxury garage designed for an owner who builds cars. It's got a nice garage epoxy floor finish. Vaulted ceilings and a reinforced concrete floor for the car lift. The space has a heat and air unit in the vaulted ceiling area. There are multiple electric drops specifically for compressors and tools. And the garage doors are insulated custom faux stain garage doors, designed to open above the car lift.
601 fotos de garajes y casetas contemporáneos beige
1


