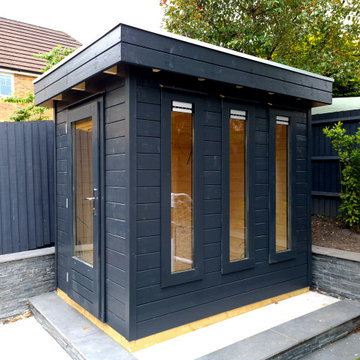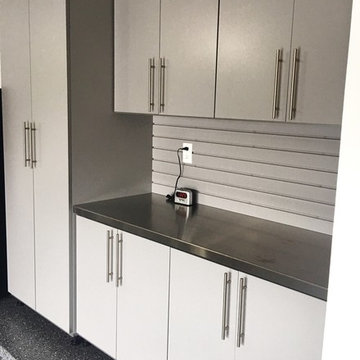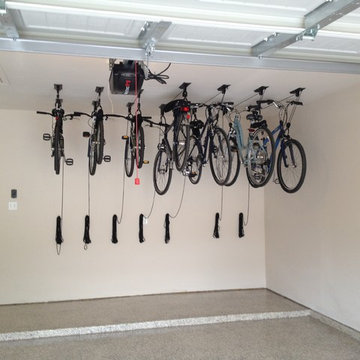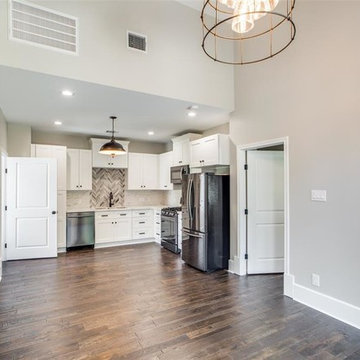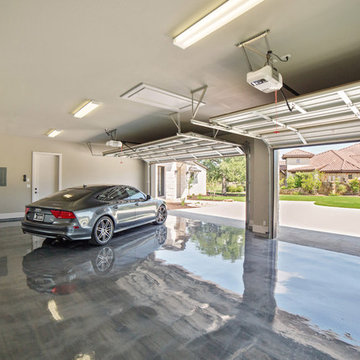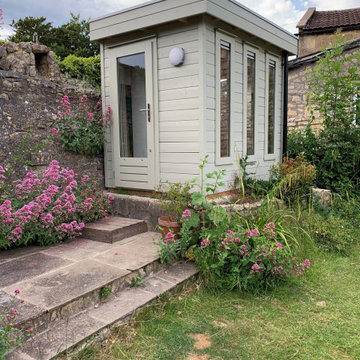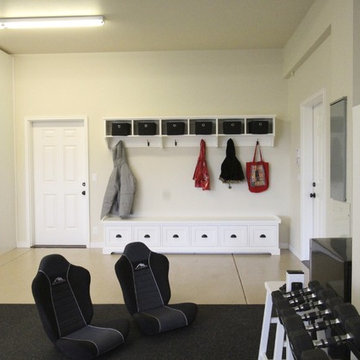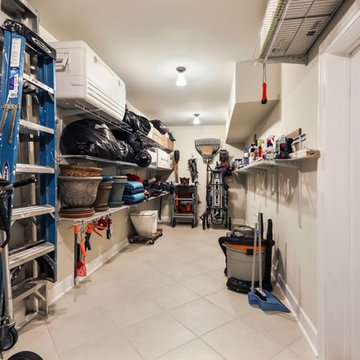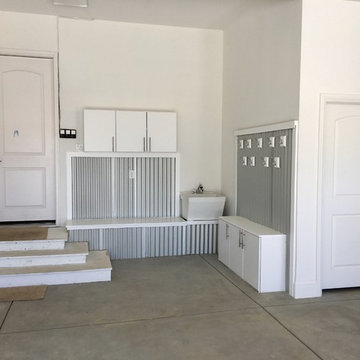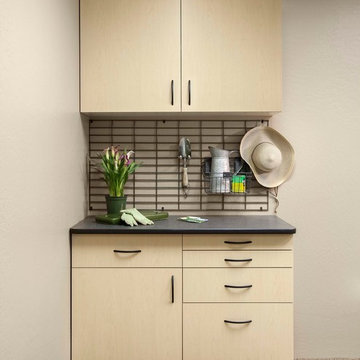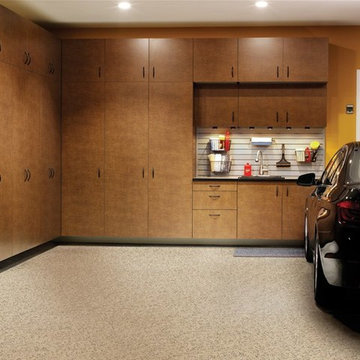Filtrar por
Presupuesto
Ordenar por:Popular hoy
61 - 80 de 604 fotos
Artículo 1 de 3
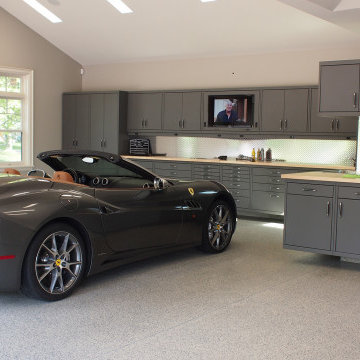
Garage Epoxy Floor, Garage Cabinets, and Lighting Package, Premier Painting
Imagen de garaje adosado contemporáneo de tamaño medio para tres coches
Imagen de garaje adosado contemporáneo de tamaño medio para tres coches
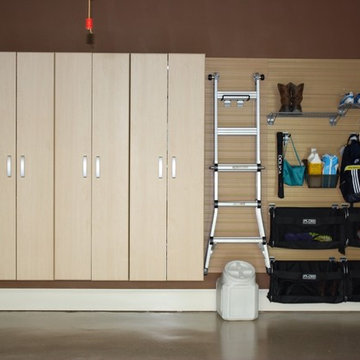
Maple cabinet set and wall panel with various hooks and bins for storing and organizing everything in the garage. Get it off the floor to save your valuable floor space.
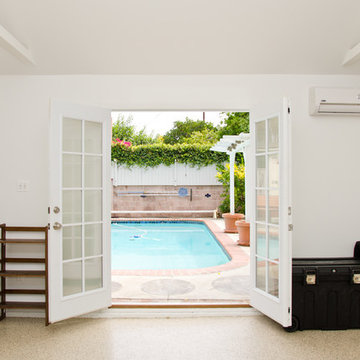
Transforming unfinished garage in to an a usable space. library/working area with epoxy flooring.
Imagen de garaje independiente y estudio actual de tamaño medio para dos coches
Imagen de garaje independiente y estudio actual de tamaño medio para dos coches
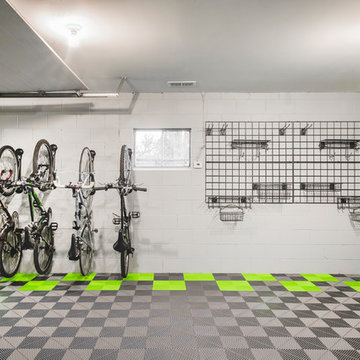
Bikes mounted using the Steadyrack vertical system can swivel side to side to use as little floorspace as possible. To the right, gridwall provides wall storage for lawn and garden tools.
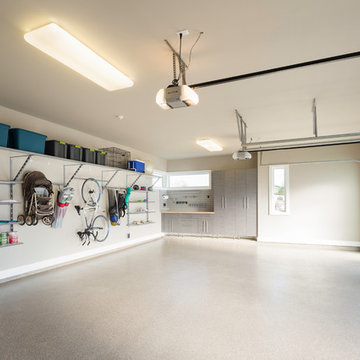
Andrew Pogue Photography
Located on one of the highest hilltops in Lakeway, this contemporary home enjoys panoramas of the Texas Hill Country. The home employs it’s unique position, surrounded by nature preserve, to integrate views with a variety of interior and outdoor spaces. The all stone entry features two massive pivot doors, front and back to view across the all negative edge pool, and on to the 15 mile view.
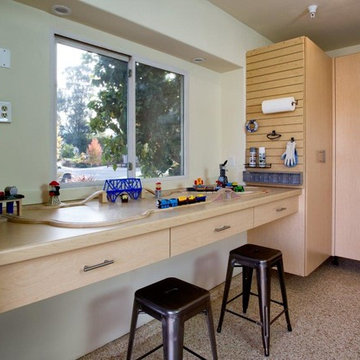
Contemporary garage designed to house 2 cars and store a lot of items. Custom counter was designed to house Owners SUV's removable car bench when they load the back of the SUV with other cargo. Slat wall on the sides of the counter cabinets provides easy access to tools. Corner cabinet provides great storage even in seemingly unusable areas. Epoxy flooring done by Valet also. Project designed by Shari Krandel for Valet.
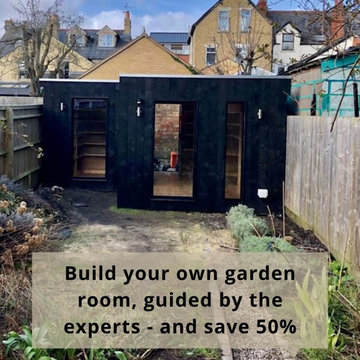
Have you got garden room envy? Now you can build your own bespoke garden room with an Inside Out Oxford design – and save on average 50 percent of the cost.
How it works: we design the garden room together, then hand over the plans you need to start your home build. You can have access to our little black book of specialist tradespeople and suppliers, saving you money on materials.
No experience necessary! If you can put up a pair of shelves, you can build your own garden room. Inside Out Oxford can give as much or as little advice and support as you need.
We’ll approve key steps in the process so that on completion you will receive the Inside Out Oxford Guarantee.
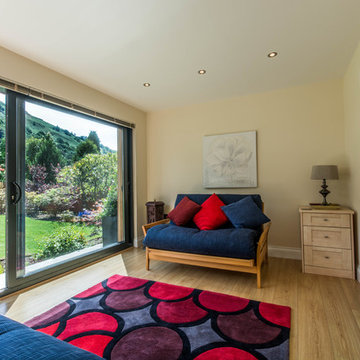
Our clients wanted a little more space to make their home in the Lake District complete; a room that could provide a separate area for reading and hobbies, and for family and friends when they come to stay. A garden room was the perfect solution... A 4.5m square building was created, including expansive glazing to make the most of the view over the adjacent fells. A further tall window looks out from the side over a tumbling stream that runs behind this home.... idyllic!
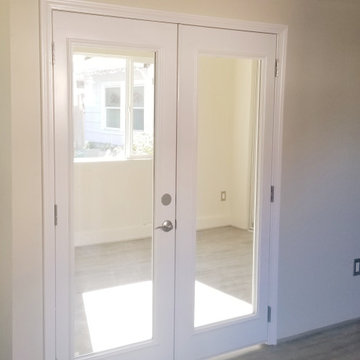
In this project we turned a 2 car garage into an ADU (accessory dwelling unit) in 2 Months!! After we finalized the floor plans and design, we submitted to the city for approval. in this unique garage we made it luxurious because we created a vaulted ceiling, we divided the kitchen/living room from the master bedroom. We installed French doors in the main entry and the master bedroom entry. We framed and installed a large bay window in the kitchen. we added 2 mini split air conditioning (One in the master and one in the living room) we added a separated electric panel box just for the unit with its own meter. We created a private entry to the unit with it's own vinyl gate and we closed it at the end of the unit with another vinyl gate and we made tile on the walkway.
604 fotos de garajes y casetas contemporáneos beige
4


