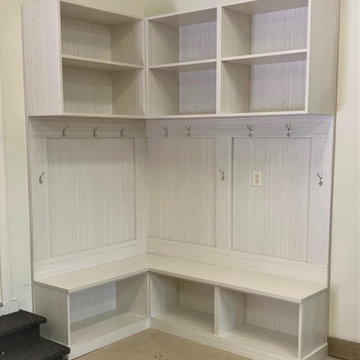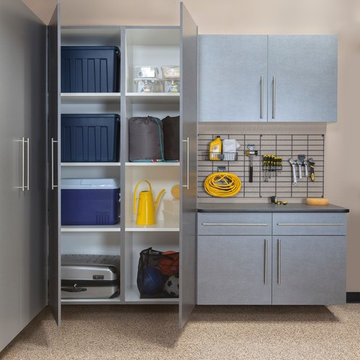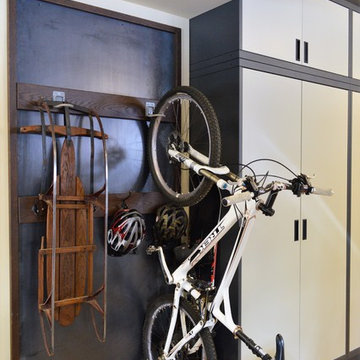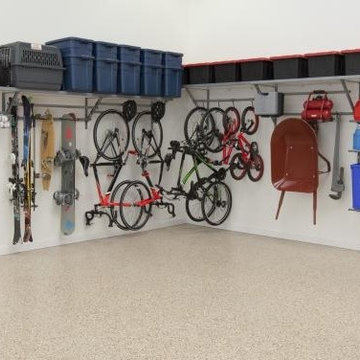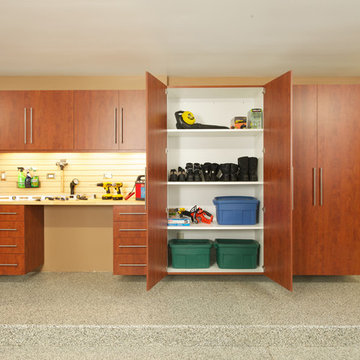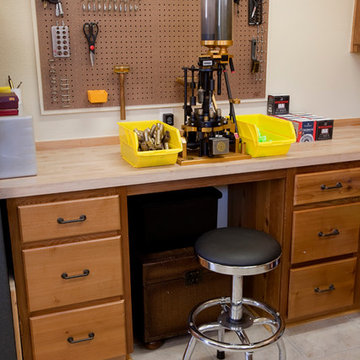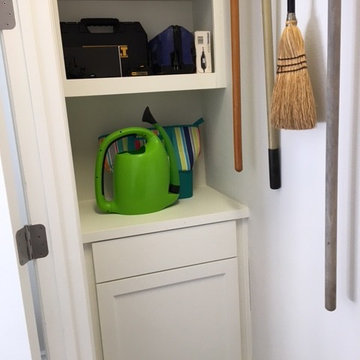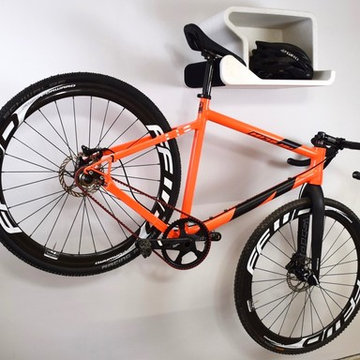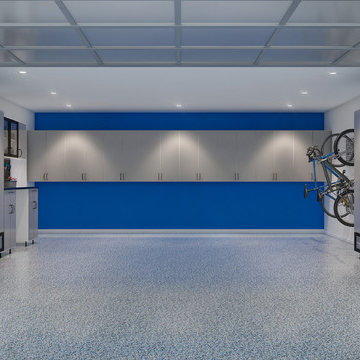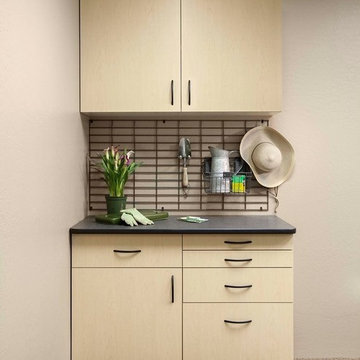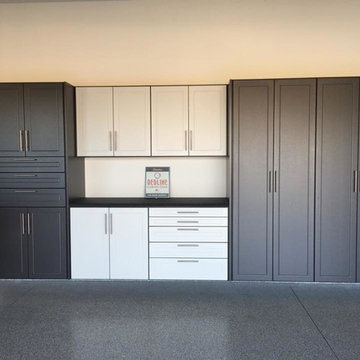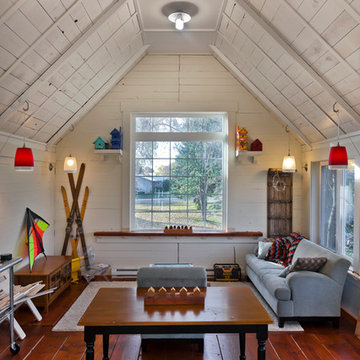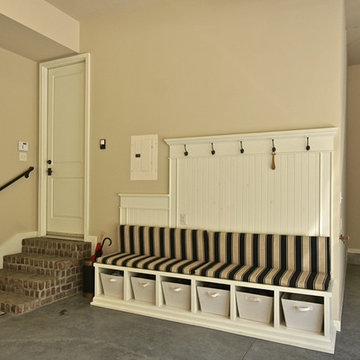Filtrar por
Presupuesto
Ordenar por:Popular hoy
1 - 20 de 4320 fotos
Artículo 1 de 2
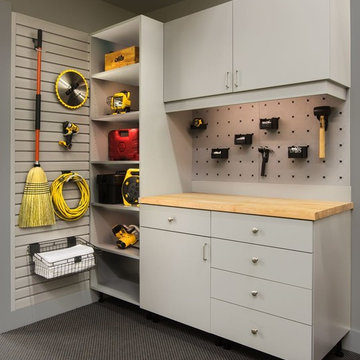
This terrific, custom system for a garage includes heavy-duty drawers, a butcher block surface for working on projects, cabinets, open shelving and slat walls for large items. Pennington, NJ 08534.
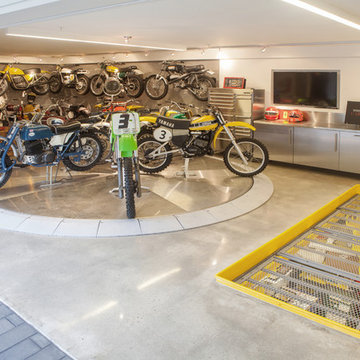
Interior Designer: Aria Design www.ariades.com
Photographer: Darlene Halaby
Diseño de garaje adosado contemporáneo de tamaño medio para dos coches
Diseño de garaje adosado contemporáneo de tamaño medio para dos coches
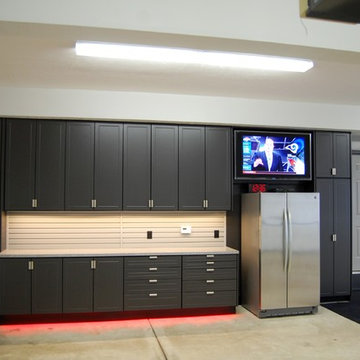
This expansive garage cabinet system was custom designed for the homeowners specific needs. Including an extra large cabinet to hide trash cans, and a custom designed cabinet to house a retractable hose reel.
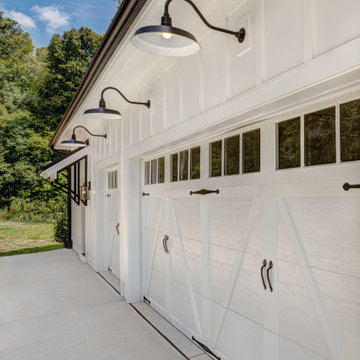
Carriage house doors on three car garage.
Modelo de garaje adosado campestre para tres coches
Modelo de garaje adosado campestre para tres coches
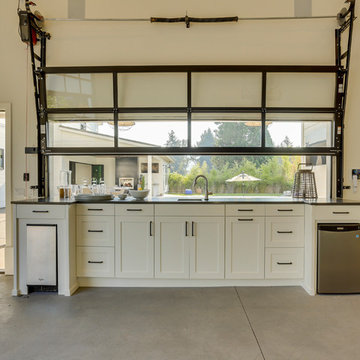
The Oregon Dream 2017 built by Stone Bridge Homes NW has a secondary detached recreation garage with an indoor basketball court and a fully equipped bar. A modified Clopay Avante Collection glass garage door opens, resort-like, to a counter fronted by bar stools. On the other side of the bar is a complete beverage center with a refrigerator, ice maker and sink. The high lift vertical track provides ample clearance and headroom in the work area whether the overhead door is up or down.
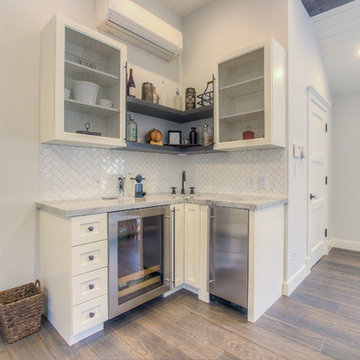
this garage conversion includes custom built in cabinets with barn doors and movie projection area, hardwood flooring and a built in wall folding bed cabinet
4" LED recessed lights throughout the vaulted ceilings with a white wood siding and reclaimed wood beams
A custom built in bar with Quartz counter tops and reclaimed wood shelves
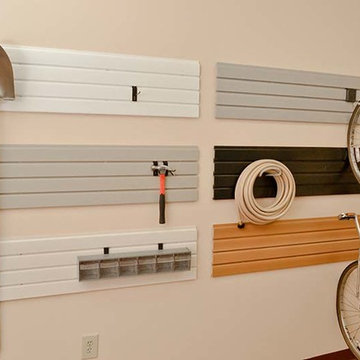
Modelo de garaje adosado y estudio tradicional de tamaño medio para dos coches
4.320 fotos de garajes y casetas beige
1


