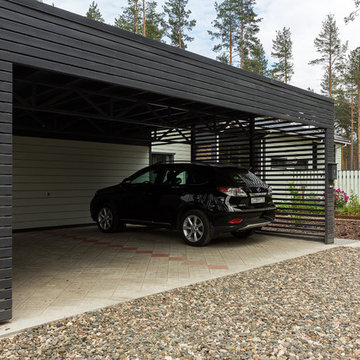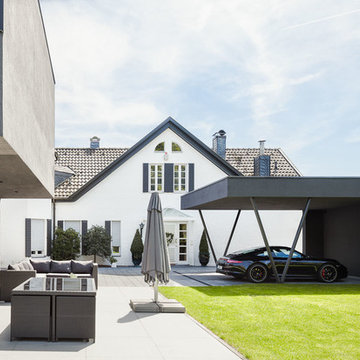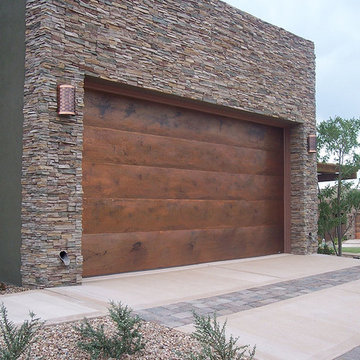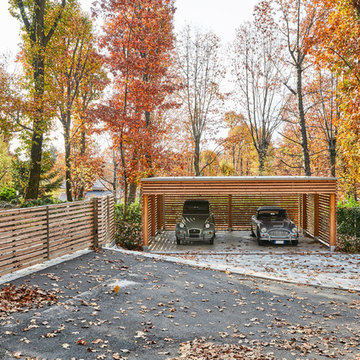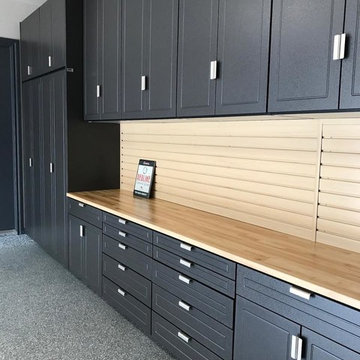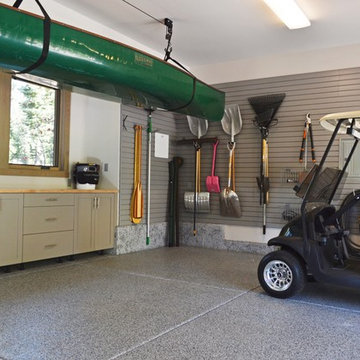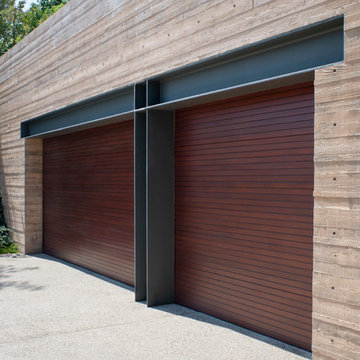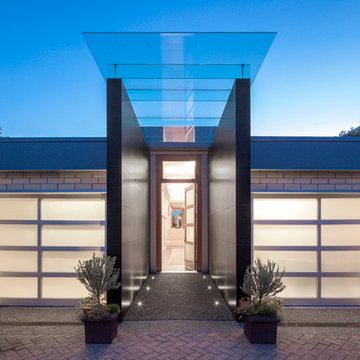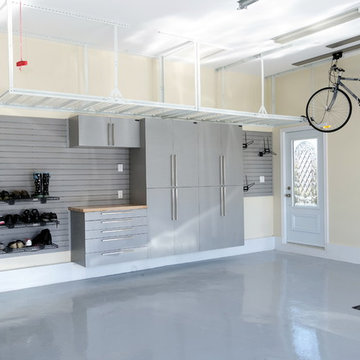Filtrar por
Presupuesto
Ordenar por:Popular hoy
1 - 20 de 1804 fotos
Artículo 1 de 3
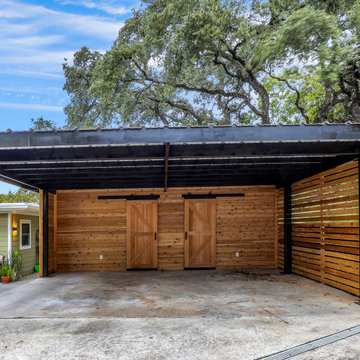
Modern Carport
Imagen de cochera techada independiente contemporánea grande para dos coches
Imagen de cochera techada independiente contemporánea grande para dos coches
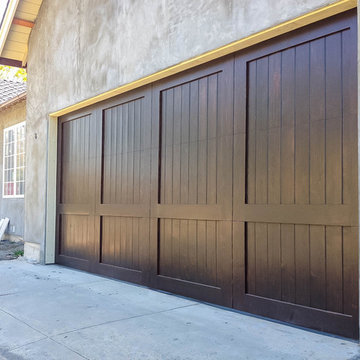
RW Garage Doors ©2014
Diseño de cochera techada adosada actual grande para dos coches
Diseño de cochera techada adosada actual grande para dos coches
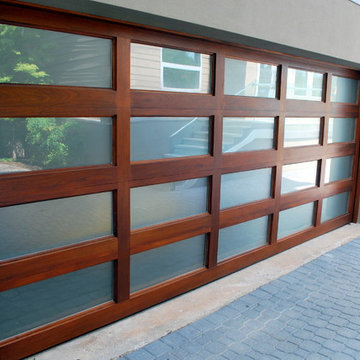
This upgraded full-view door combines the inherent warmth of wood grain and color with cool frosted glass to create a door that would serve any contemporary style home. This door is made from a Spanish Cedar with a Mahogany stain and frosted tempered glass.
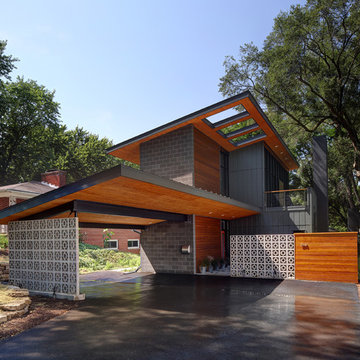
© Tricia Shay
Ejemplo de cochera techada adosada contemporánea para dos coches
Ejemplo de cochera techada adosada contemporánea para dos coches

The Mazama Cabin is located at the end of a beautiful meadow in the Methow Valley, on the east slope of the North Cascades Mountains in Washington state. The 1500 SF cabin is a superb place for a weekend get-a-way, with a garage below and compact living space above. The roof is “lifted” by a continuous band of clerestory windows, and the upstairs living space has a large glass wall facing a beautiful view of the mountain face known locally as Goat Wall. The project is characterized by sustainable cedar siding and
recycled metal roofing; the walls and roof have 40% higher insulation values than typical construction.
The cabin will become a guest house when the main house is completed in late 2012.
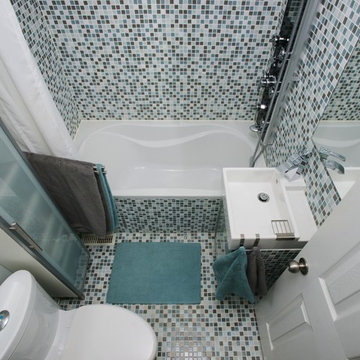
Are you looking to remodel your existing garage space and convert it into a beautiful living area? GoodFellas Construction can now raise the value of your home by adding square footage and livable comfort with a garage conversion.
Garage conversions give California homeowners the opportunity to build small second dwellings onto their property, and thanks to California's new state law, getting permits for these conversions has become easier. Whether you are looking to add space for your own family or to rent out for extra income, this is a perfect way to increase your assets.
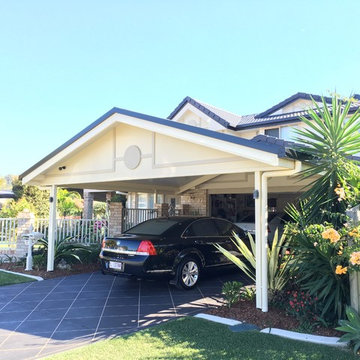
Denis DalCin
Ejemplo de cochera techada adosada contemporánea grande para dos coches
Ejemplo de cochera techada adosada contemporánea grande para dos coches
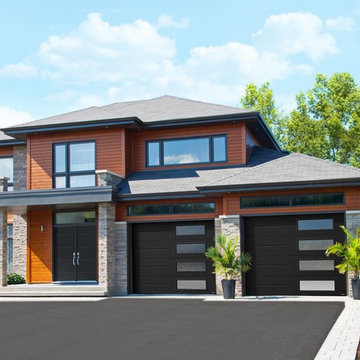
Garaga - Standard+ Vog, 9’ x 7’, Black, window layout: Right-side Harmony
Ejemplo de garaje adosado actual de tamaño medio para dos coches
Ejemplo de garaje adosado actual de tamaño medio para dos coches
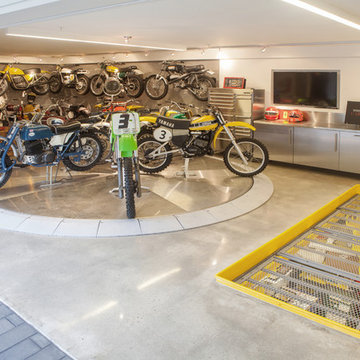
Interior Designer: Aria Design www.ariades.com
Photographer: Darlene Halaby
Diseño de garaje adosado contemporáneo de tamaño medio para dos coches
Diseño de garaje adosado contemporáneo de tamaño medio para dos coches
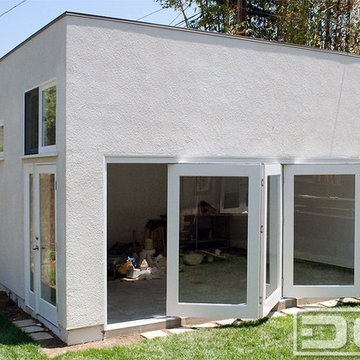
Orange County, CA - Dynamic Garage Doors include multifunctional door configurations not only for regular garages but garages that have been converted to home offices, playrooms, additional bedrooms, multipurpose rooms as well as man caves throughout the Southern California regions.
This custom garage door project consisted of creating a newly renovated garage into a multipurpose room which would double as a home office as well as entertainment space for guests. The original overhead garage door was eliminated to open up the room space and give the interior of this garage a real room feel as opposed to a makeshift room with an obvious garage feel.
Since the converted garage was to be used as an entertainment area as well as an office it became obvious to introduce bi-folding doors or former accordion doors that could be pushed out of the way to expand the indoors to the outdoors and thus expanding the entertainment to the exterior of the structure as well during those summer evening gatherings. The large glass panes allow ample natural light to bathe the interior of the room when being used as an office and can keep the room's climate under controlled when the accordion doors are completely closed. These custom bi-folding doors seal out the weather while allowing the outdoors in with a warm vivid shower of natural light. What a pleasure it must be to have a working office with staggering windows that can double as an entertainment center in the evenings and weekends!
Dynamic Garage Doors aren't just garage doors, they are functional creations that come in unlimited configurations to suit your needs. Whether you're converting your garage to useful, liveable square footage or simply increasing your home's curb appeal with one of our world-class designed garage doors. We've got just the door solution for your garage!
Call us today for project price consultation: (855) 343-DOOR
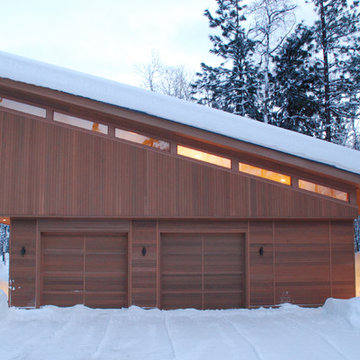
The Mazama Cabin is located at the end of a beautiful meadow in the Methow Valley, on the east slope of the North Cascades Mountains in Washington state. The 1500 SF cabin is a superb place for a weekend get-a-way, with a garage below and compact living space above. The roof is “lifted” by a continuous band of clerestory windows, and the upstairs living space has a large glass wall facing a beautiful view of the mountain face known locally as Goat Wall. The project is characterized by sustainable cedar siding and
recycled metal roofing; the walls and roof have 40% higher insulation values than typical construction.
The cabin will become a guest house when the main house is completed in late 2012.
1.804 fotos de garajes y casetas contemporáneos para dos coches
1


