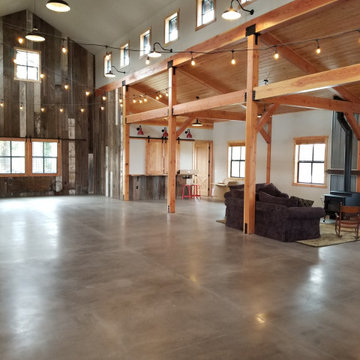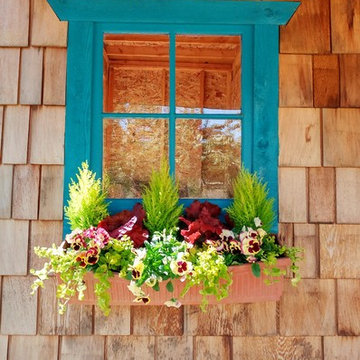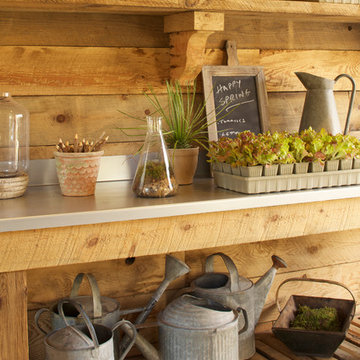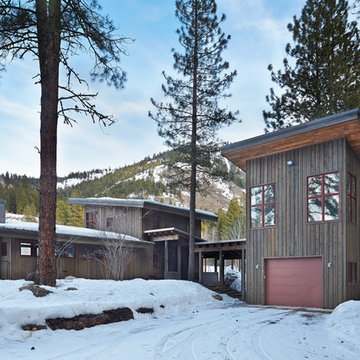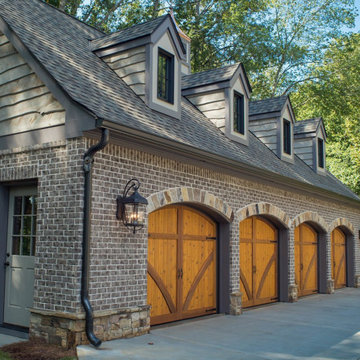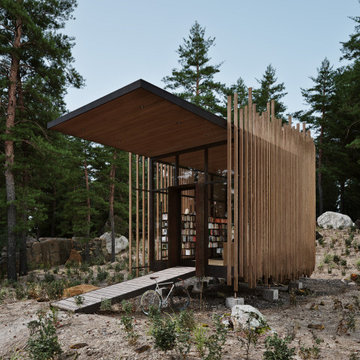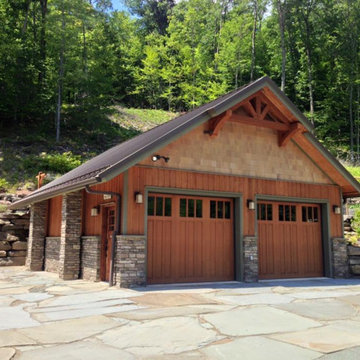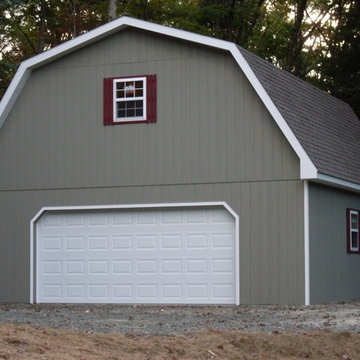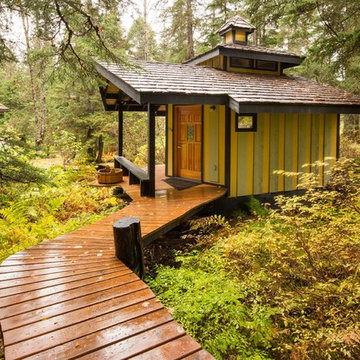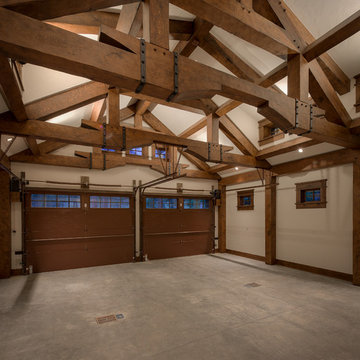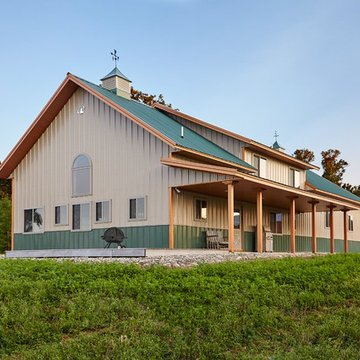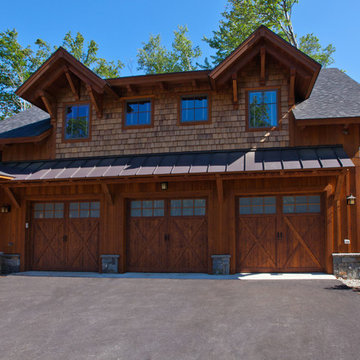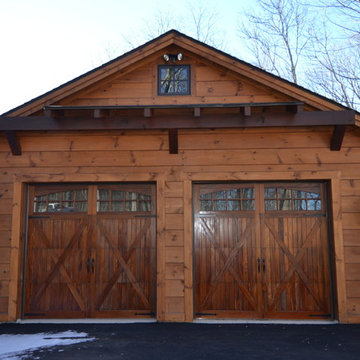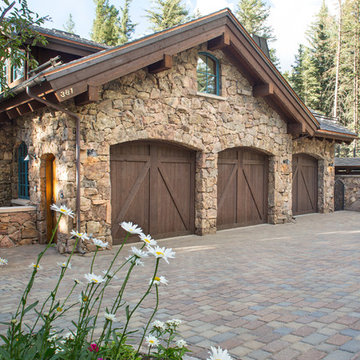Encuentra al profesional adecuado para tu proyecto
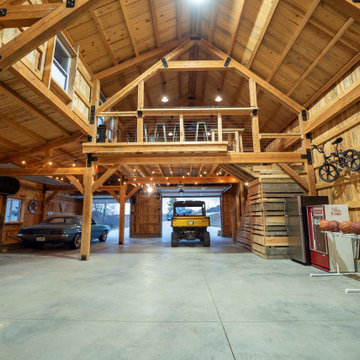
Post and beam two car garage with storage space and loft overhead
Imagen de garaje independiente y estudio rústico grande para dos coches
Imagen de garaje independiente y estudio rústico grande para dos coches
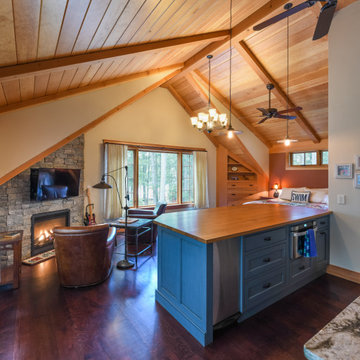
Architectural and Landscape Design by Bonin Architects & Associates
www.boninarchitects.com.
Photos by John W. Hession, Advanced Digital Photography
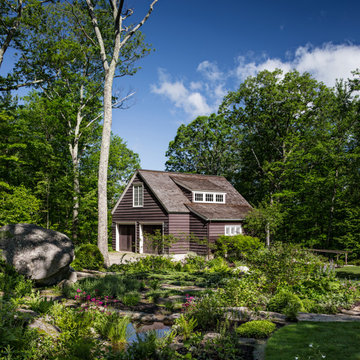
Our client, with whom we had worked on a number of projects over the years, enlisted our help in transforming her family’s beloved but deteriorating rustic summer retreat, built by her grandparents in the mid-1920’s, into a house that would be livable year-‘round. It had served the family well but needed to be renewed for the decades to come without losing the flavor and patina they were attached to.
The house was designed by Ruth Adams, a rare female architect of the day, who also designed in a similar vein a nearby summer colony of Vassar faculty and alumnae.
To make Treetop habitable throughout the year, the whole house had to be gutted and insulated. The raw homosote interior wall finishes were replaced with plaster, but all the wood trim was retained and reused, as were all old doors and hardware. The old single-glazed casement windows were restored, and removable storm panels fitted into the existing in-swinging screen frames. New windows were made to match the old ones where new windows were added. This approach was inherently sustainable, making the house energy-efficient while preserving most of the original fabric.
Changes to the original design were as seamless as possible, compatible with and enhancing the old character. Some plan modifications were made, and some windows moved around. The existing cave-like recessed entry porch was enclosed as a new book-lined entry hall and a new entry porch added, using posts made from an oak tree on the site.
The kitchen and bathrooms are entirely new but in the spirit of the place. All the bookshelves are new.
A thoroughly ramshackle garage couldn’t be saved, and we replaced it with a new one built in a compatible style, with a studio above for our client, who is a writer.
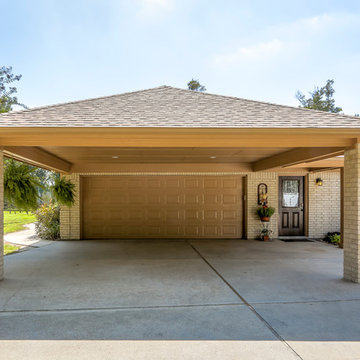
Covered carport leading into two car garage
Foto de cochera techada adosada rústica grande para dos coches
Foto de cochera techada adosada rústica grande para dos coches
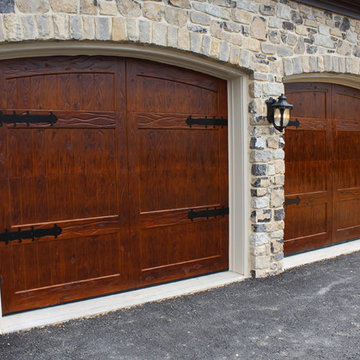
Custom prefinished solid wood garage doors feature distressed grooves to add rustic texture. The powder coated strap hinges really make these doors a stand out. Made in Hummelstown, PA.
5.125 fotos de garajes y casetas rústicos
1


