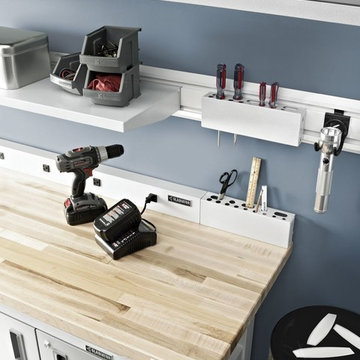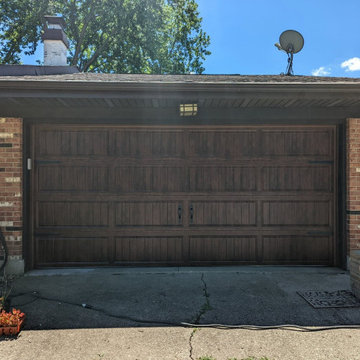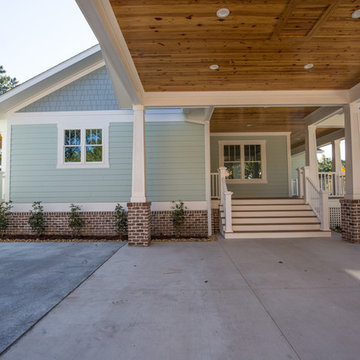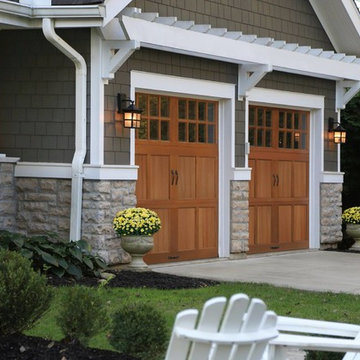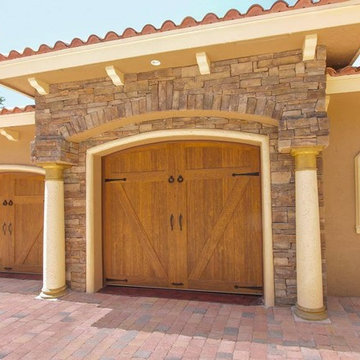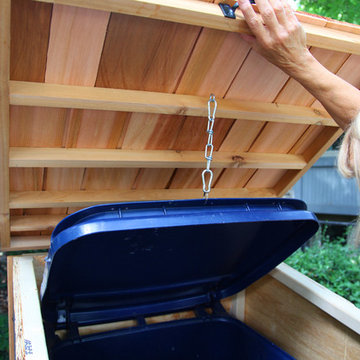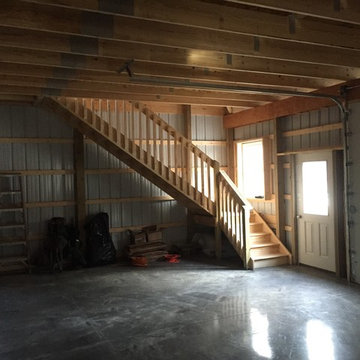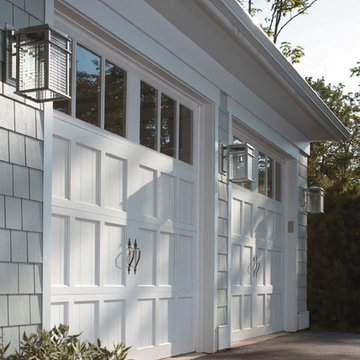Filtrar por
Presupuesto
Ordenar por:Popular hoy
1 - 20 de 7344 fotos
Artículo 1 de 2
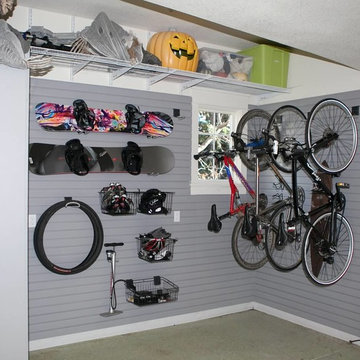
Located in Colorado. We will travel.
Storage solution provided by the Closet Factory.
Budget varies.
Modelo de garaje adosado de estilo americano de tamaño medio
Modelo de garaje adosado de estilo americano de tamaño medio
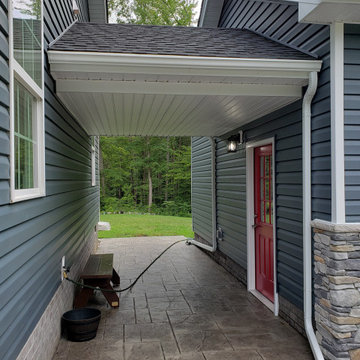
Ejemplo de garaje independiente de estilo americano de tamaño medio para dos coches
Encuentra al profesional adecuado para tu proyecto
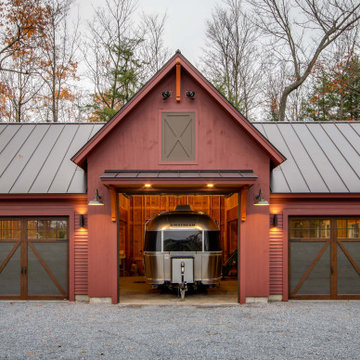
3 bay garage with center bay designed to fit Airstream camper.
Imagen de garaje independiente de estilo americano grande para tres coches
Imagen de garaje independiente de estilo americano grande para tres coches
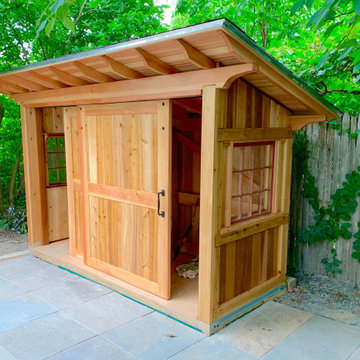
Concealed sliding doors (Fir & cedar), Fir headers and rafters, T&G cedar siding, bluestone threshold and pathway.
Diseño de caseta de jardín independiente de estilo americano pequeña
Diseño de caseta de jardín independiente de estilo americano pequeña
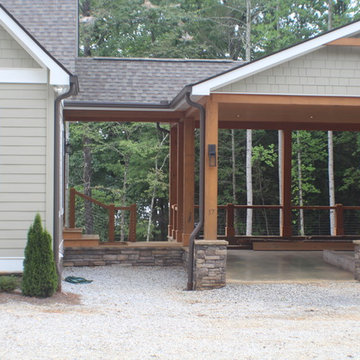
The carport features cedar beams, T&G ceilings and stone column bases.
Modelo de cochera techada independiente de estilo americano grande para dos coches
Modelo de cochera techada independiente de estilo americano grande para dos coches
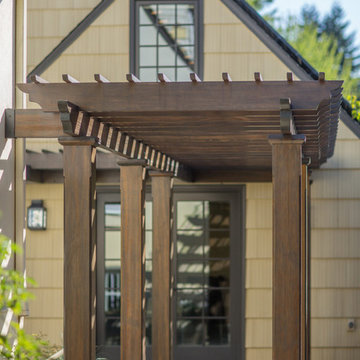
The homeowner of this old, detached garage wanted to create a functional living space with a kitchen, bathroom and second-story bedroom, while still maintaining a functional garage space. We salvaged hickory wood for the floors and built custom fir cabinets in the kitchen with patchwork tile backsplash and energy efficient appliances. As a historical home but without historical requirements, we had fun blending era-specific elements like traditional wood windows, French doors, and wood garage doors with modern elements like solar panels on the roof and accent lighting in the stair risers. In preparation for the next phase of construction (a full kitchen remodel and addition to the main house), we connected the plumbing between the main house and carriage house to make the project more cost-effective. We also built a new gate with custom stonework to match the trellis, expanded the patio between the main house and garage, and installed a gas fire pit to seamlessly tie the structures together and provide a year-round outdoor living space.
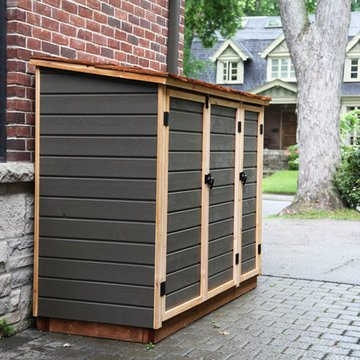
A compact shed for three refuse bins - a large garbage, recycling and green bin. A Cedar shake roof lends a classic look while providing durable water-proofing. Comes in two standards colours, and has lockable doors to keep raccoons away.
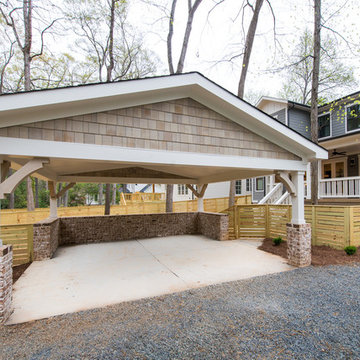
Diseño de cochera techada independiente de estilo americano de tamaño medio para dos coches
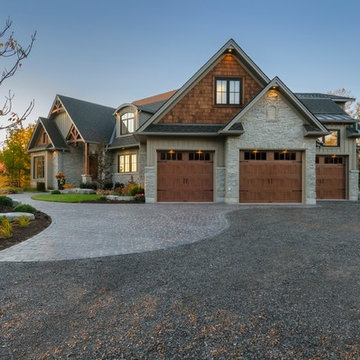
Imagen de cochera techada adosada de estilo americano de tamaño medio para tres coches
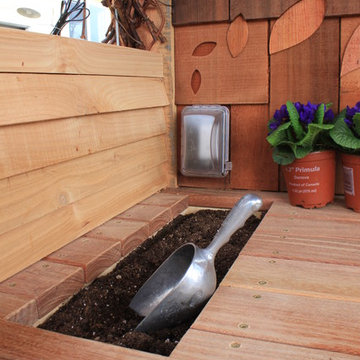
Japanese-themed potting shed. Timber-framed with reclaimed douglas fir beams and finished with cedar, this whimsical potting shed features a farm sink, hardwood counter tops, a built-in potting soil bin, live-edge shelving, fairy lighting, and plenty of space in the back to store all your garden tools.
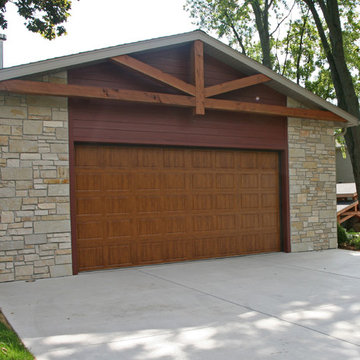
This East Troy home on Booth Lake had a few drainage issues that needed to be resolved, but one thing was clear, the homeowners knew with the proper design features, their property had amazing potential to be a fixture on the lake.
Starting with a redesign of the backyard, including retaining walls and other drainage features, the home was then ready for a radical facelift. We redesigned the entry of the home with a timber frame portico/entryway. The entire portico was built with the old-world artistry of a mortise and tenon framing method. We also designed and installed a new deck and patio facing the lake, installed an integrated driveway and sidewalk system throughout the property and added a splash of evening effects with some beautiful architectural lighting around the house.
A Timber Tech deck with Radiance cable rail system was added off the side of the house to increase lake viewing opportunities and a beautiful stamped concrete patio was installed at the lower level of the house for additional lounging.
Lastly, the original detached garage was razed and rebuilt with a new design that not only suits our client’s needs, but is designed to complement the home’s new look. The garage was built with trusses to create the tongue and groove wood cathedral ceiling and the storage area to the front of the garage. The secondary doors on the lakeside of the garage were installed to allow our client to drive his golf cart along the crushed granite pathways and to provide a stunning view of Booth Lake from the multi-purpose garage.
Photos by Beth Welsh, Interior Changes
7.344 fotos de garajes y casetas de estilo americano
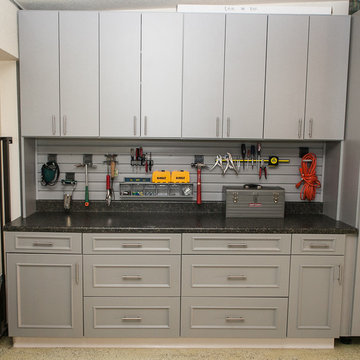
Located in Colorado. We will travel.
Storage solution provided by the Closet Factory.
Budget varies.
Diseño de garaje adosado y estudio de estilo americano de tamaño medio
Diseño de garaje adosado y estudio de estilo americano de tamaño medio
1


