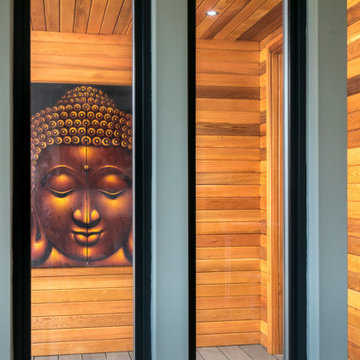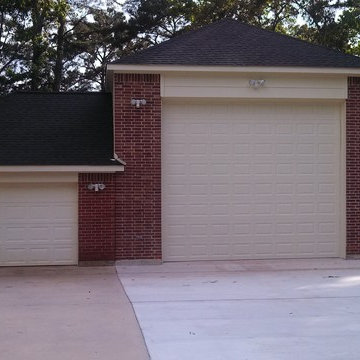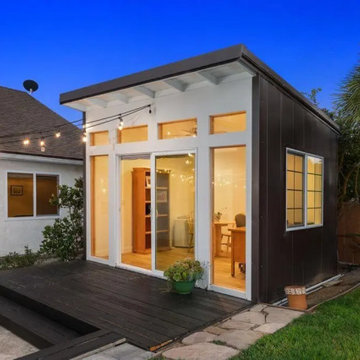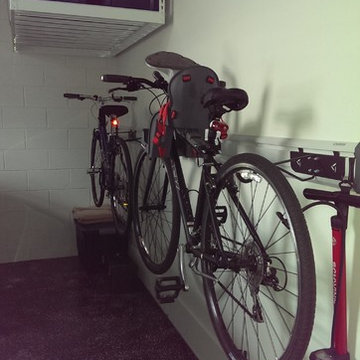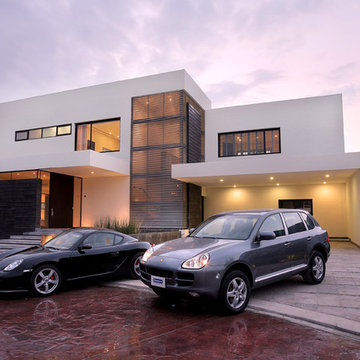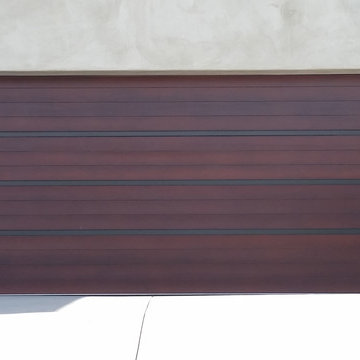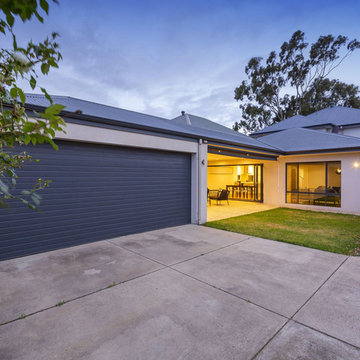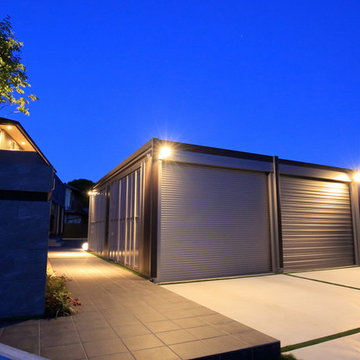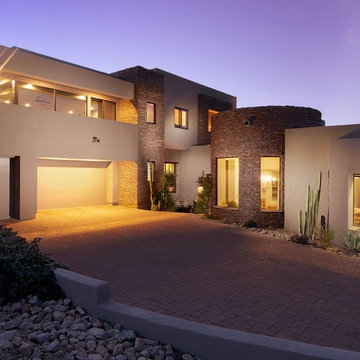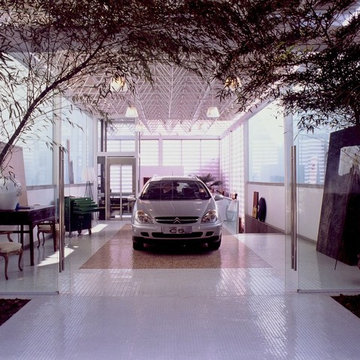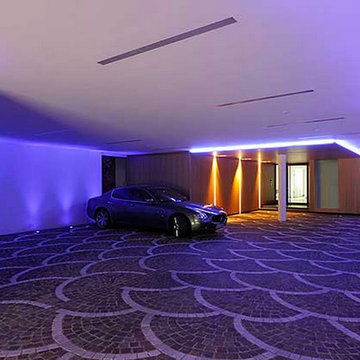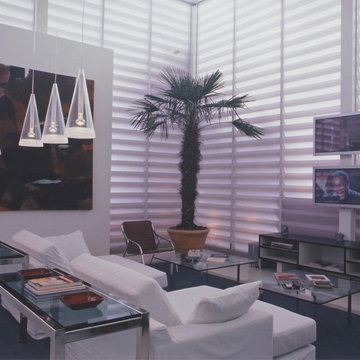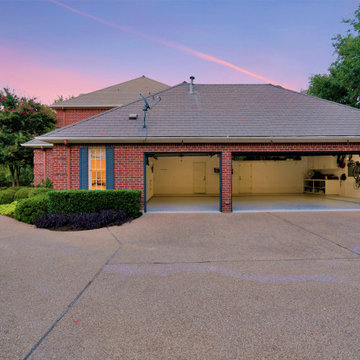Filtrar por
Presupuesto
Ordenar por:Popular hoy
1 - 20 de 42 fotos
Artículo 1 de 3
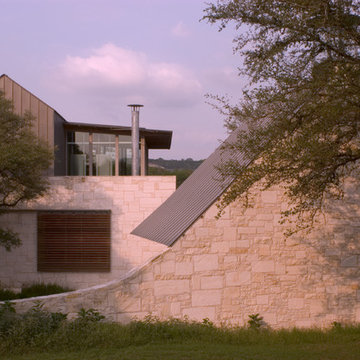
Hester + Hardaway Photographers 2006
Imagen de granero y establos independiente actual grande
Imagen de granero y establos independiente actual grande
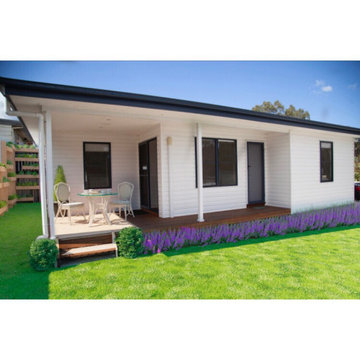
The tidiest and most functional granny flat you will ever find!
Foto de casa de invitados independiente actual pequeña
Foto de casa de invitados independiente actual pequeña
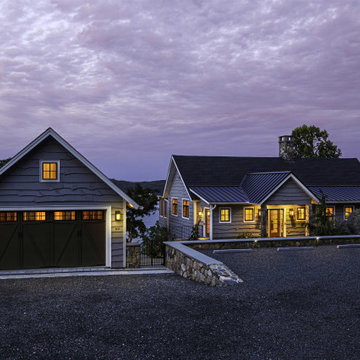
After the original home on this gorgeous site was tragically destroyed by the 2018 macroburst, the owners invited seventy2architects to reimagine a lakeside cottage. We incorporated sentimental materials - live edge wood siding, stone piers and retaining walls - as we raised the main level of the home to create walk-out office and guest suites below. Large decks with living and dining space, a screened porch, standing seam metal roofing, cable railings, transom windows and a two car garage are all new to look as though they were always in place on this site.
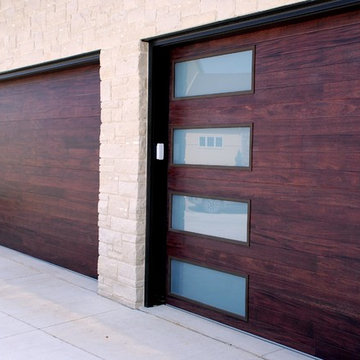
Ejemplo de garaje adosado actual de tamaño medio para dos coches
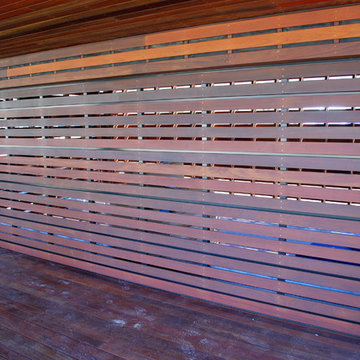
Custom made powder coated door frame and hardware clad with Ipe boards to match enclosing wall of dock storage area.
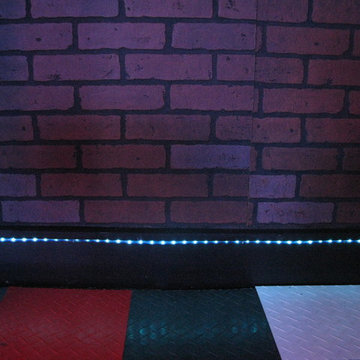
This is a route 66 theme garage / Man Cave located in Sylvania, Ohio. The space is about 600 square feet, standard two / half car garage, used for parking and entertaining. More people are utilizing the garage as a flex space. For most of us it's the largest room in the house. This space was created using galvanized metal roofing material, brick paneling, neon signs, retro signs, garage cabinets, wall murals, pvc flooring and some custom work for the bar.
42 fotos de garajes y casetas contemporáneos violetas
1


