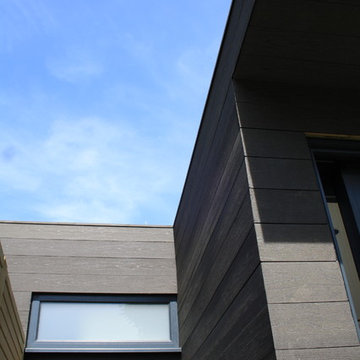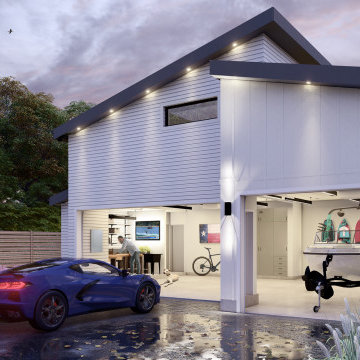Filtrar por
Presupuesto
Ordenar por:Popular hoy
1 - 2 de 2 fotos
Artículo 1 de 3

Multi functional garden room for a London family. This building is clad in composite cladding and aluminium anthracite windows.
Ejemplo de estudio en el jardín independiente nórdico grande
Ejemplo de estudio en el jardín independiente nórdico grande

Crafted with a vision to etch a prudent home, tracing a simple and economical layout, Motif Architects designed ‘Lakeway Lease House’, a humble home for enjoyment-year round.
A play of overlapping roofs stirs a unique statement in the neighborhood of Apache Shores.
The foremost feature was to build a cost-efferent lease home, where the criterion was to generate revenue. It was achieved by creating common plumbing “wet” walls, minimizing unoccupied attic storage spaces and shafts, and conveniently weaving a simplified framed layout.
The plans outline a functional scheme of arrangement. The exterior façade showcases a combination of board and batten along with ship lap fiber cement board. Composite roofing stylized in a staggered form at varying levels adds a dynamic expression to the house. Awnings are provided over every door with tongue-and-groove wood soffits.
2 fotos de garajes y casetas nórdicos violetas
1

