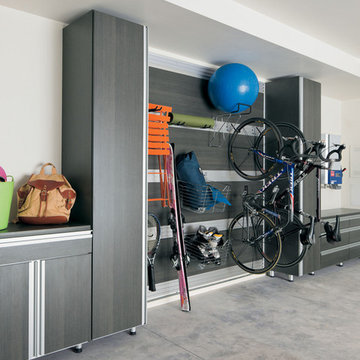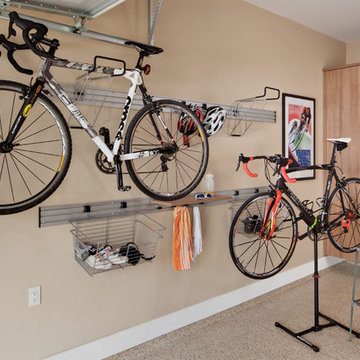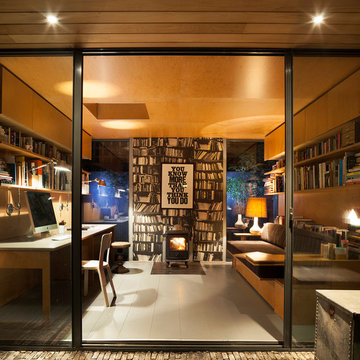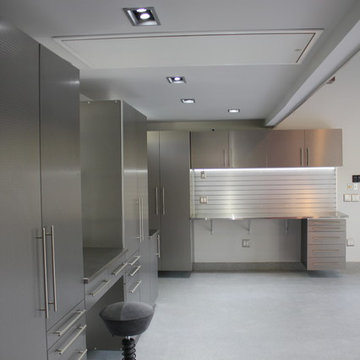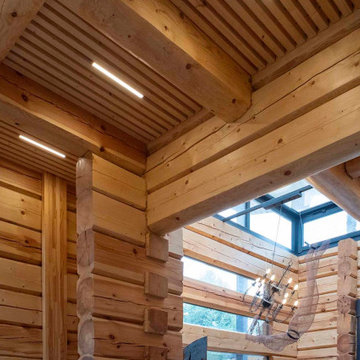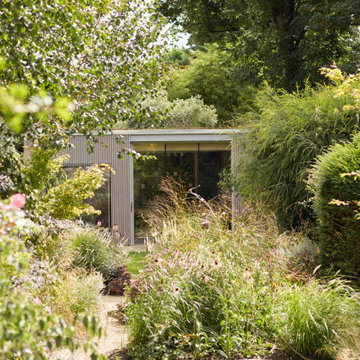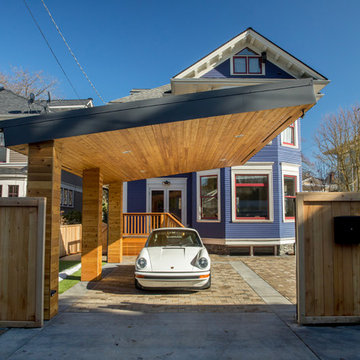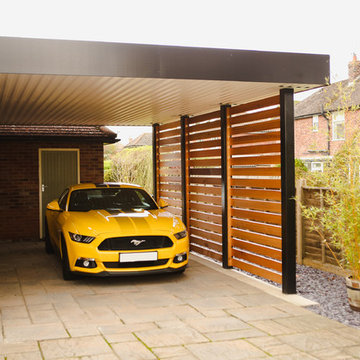Filtrar por
Presupuesto
Ordenar por:Popular hoy
141 - 160 de 20.143 fotos
Artículo 1 de 2
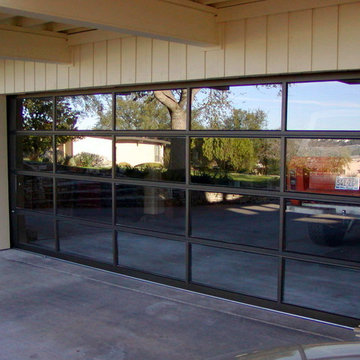
This Full View door with dark bronze anodized finish and clear tempered glass enclosed an existing carport providing secure parking.
Ejemplo de garaje adosado contemporáneo grande para dos coches
Ejemplo de garaje adosado contemporáneo grande para dos coches
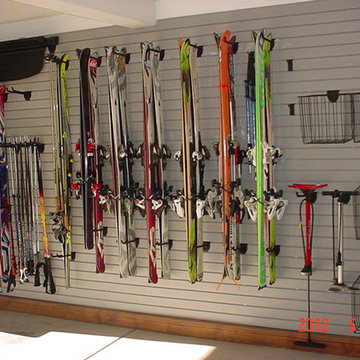
Walls: storeWALL
Installation:
Aspen Closets
Aspen, CO 81612
Phone: 970-379-4025
www.aspenclosets.com
Serving the Roaring Fork Valley. Aspen, Snowmass, Basalt, Carbondale and Glenwood.
Aspen Closets is a home organization expert with a complete line of home organization solutions: closets, pantries, garages, basements, laundry rooms, the home office or extra bedroom.
Encuentra al profesional adecuado para tu proyecto
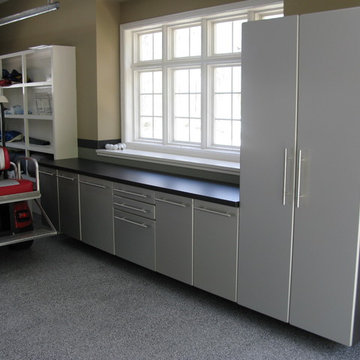
These are before pictures of a total garage makeover including new paint, lighting, garage cabinets, counter top for bench area, base cabinets, tall cabinets, slatwall, overhead storage racks and epoxy flooring.
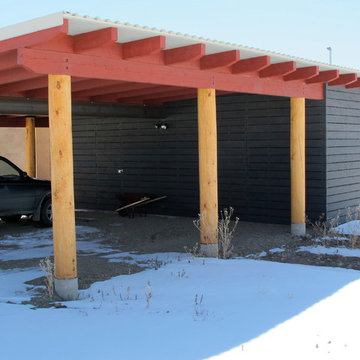
Ultra Low Energy Home designed to Passive House principles. A small 1700 sq ft home efficiently designed with 3 bedrooms and very spacious feel. Stunning views to Taos Mountain from the living spaces. Attached porch and detached carport/ storage.
Pigmented interior earthen plasters, whole house ventilation system with 95% heat recovery and air filtration, super insulated building shell, thermal bridge free detailing providing an surpassed comfort level for the homeowner.

The Mazama Cabin is located at the end of a beautiful meadow in the Methow Valley, on the east slope of the North Cascades Mountains in Washington state. The 1500 SF cabin is a superb place for a weekend get-a-way, with a garage below and compact living space above. The roof is “lifted” by a continuous band of clerestory windows, and the upstairs living space has a large glass wall facing a beautiful view of the mountain face known locally as Goat Wall. The project is characterized by sustainable cedar siding and
recycled metal roofing; the walls and roof have 40% higher insulation values than typical construction.
The cabin will become a guest house when the main house is completed in late 2012.
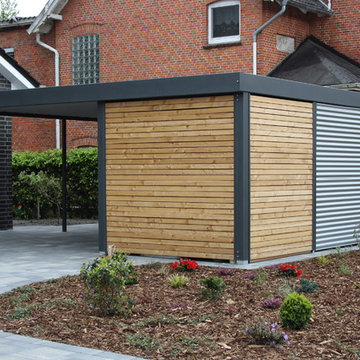
Metallcarport, Carport-Schmiede GmbH & Co. KG
Foto de cochera techada independiente contemporánea de tamaño medio para un coche
Foto de cochera techada independiente contemporánea de tamaño medio para un coche
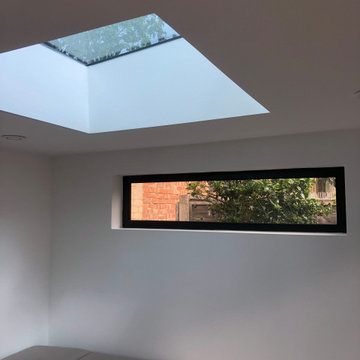
A bespoke Home office for clients in Weybridge Surrey.
The room was finished with premium Canadian Redwood Cedar, with Bifold doors with integrated Blinds.
The room also featured a room lantern and opening side window and was complimented with Millboard Antique Oak Decking.
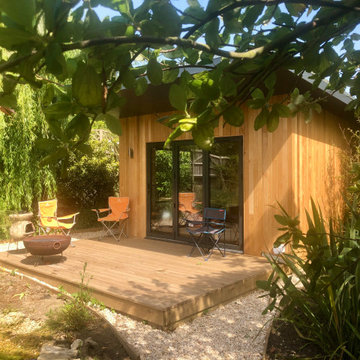
Finished early 2020, This building has been called "The Sunroom" by its new owners.
Used extensively during the good weather of April and May where the owners were in lockdown. The planting is being added to all the time with the sunroom as their inspiration.
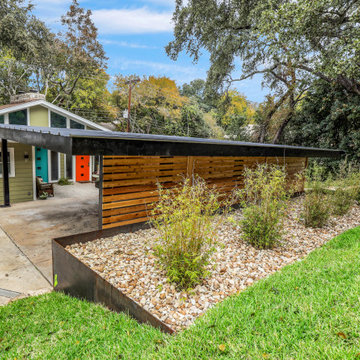
Modern Carport
Imagen de cochera techada independiente actual grande para dos coches
Imagen de cochera techada independiente actual grande para dos coches
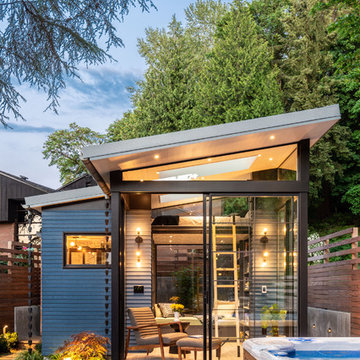
Photos by Andrew Giammarco Photography.
Foto de casa de invitados independiente contemporánea pequeña
Foto de casa de invitados independiente contemporánea pequeña
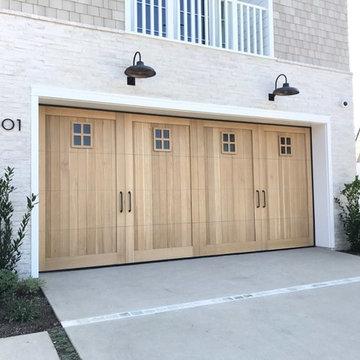
This sawn white oak double carriage style garage door was built in 2018 installed in Newport Beach California. It is a captivating accent to the clean white brick facade adding style, value, and curb-appeal to this home.
Quarter Sawn White Oak lumber displays prominent rays. These are also referred to as tiger-rays, ray fleck, ray flakes, and fleck patterns. Quarter sawn lumber is cut radially from the bark to the heart producing ribbon figured. Quarter Sawn White Oak Lumber has more figure than other quarter sawn lumbers due is large and wide rays/grain pattern.
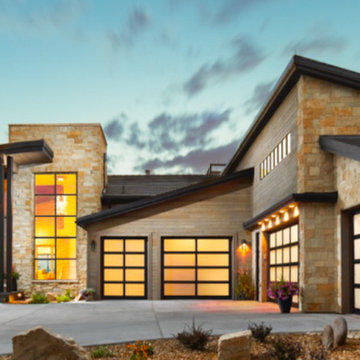
The Northwest Door Modern Classic. Shown here with satin-etched frosted glass and a black anodized frame
Diseño de garaje adosado actual extra grande para cuatro o más coches
Diseño de garaje adosado actual extra grande para cuatro o más coches
20.143 fotos de garajes y casetas contemporáneos
8


