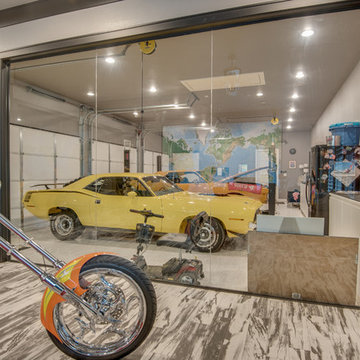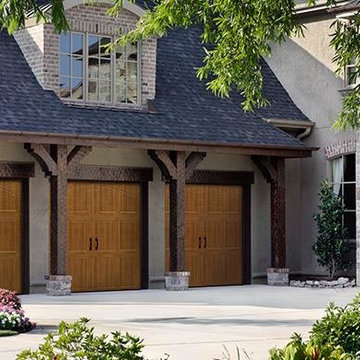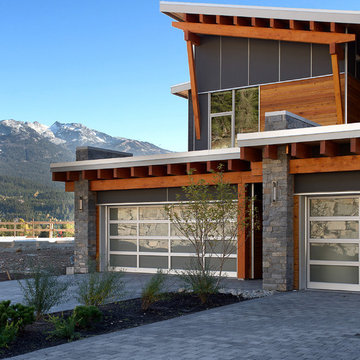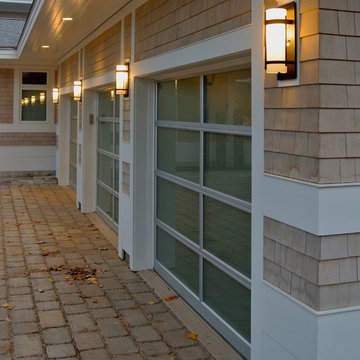Filtrar por
Presupuesto
Ordenar por:Popular hoy
1 - 20 de 698 fotos
Artículo 1 de 3
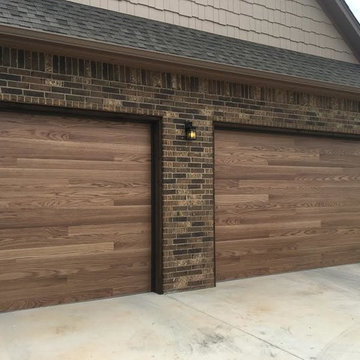
Trotter Overhead Door Garage and Home of Edmond and the Oklahoma City area is a full service garage door company locally owned and operated by Jesse and Tina Trotter. We offer Garage Doors, Glass Garage Doors & Garage Door Repairs.
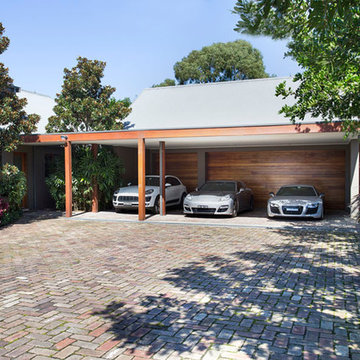
This luxury 5 acre estate is one of our favourite projects, a 5 bedroom contemporary pavilion style residence with relaxed indoor / outdoor entertainment spaces, 25m mosaic tiled pool, expansive manicured lawns and home to one of Sydney’s finest private stables.
The gardens feature an array of established trees such as Magnolia Grandiflora, Jacaranda, Lilli Pilli Tuckaroo and Agonis to provide the property with shade and privacy. A wide variety of shrubs and ground cover are used to form interesting layers of colour and texture across the property including Frangipani’s, N.Z. Flax, Yucca’s, Gardenia’s, Murraya and Bird-of-Paradise, with striking selected succulents as accents.
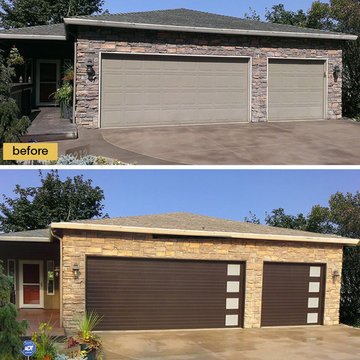
This homeowner wanted to add contemporary flair to his 1990s ranch home. Since the three-car garage is such a prominent feature on the house, he chose insulated garage doors from Clopay's Modern Steel Collection to make an instant statement from the curb. Opaque windows let daylight into the space but still provide ample privacy.
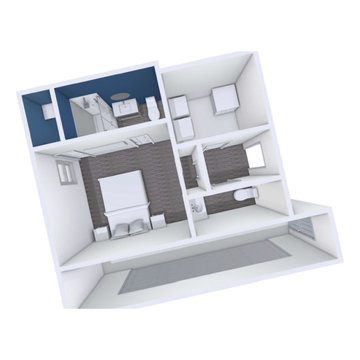
Tandem garage conversion to new bedroom with bath.
Imagen de garaje adosado y estudio contemporáneo de tamaño medio para tres coches
Imagen de garaje adosado y estudio contemporáneo de tamaño medio para tres coches
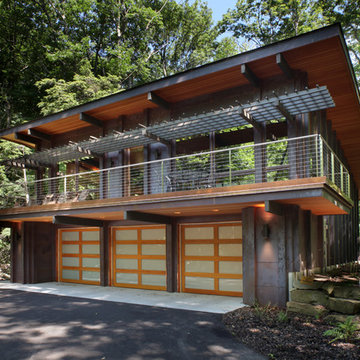
High atop a wooded dune, a quarter-mile-long steel boardwalk connects a lavish garage/loft to a 6,500-square-foot modern home with three distinct living spaces. The stunning copper-and-stone exterior complements the multiple balconies, Ipe decking and outdoor entertaining areas, which feature an elaborate grill and large swim spa. In the main structure, which uses radiant floor heat, the enchanting wine grotto has a large, climate-controlled wine cellar. There is also a sauna, elevator, and private master balcony with an outdoor fireplace.
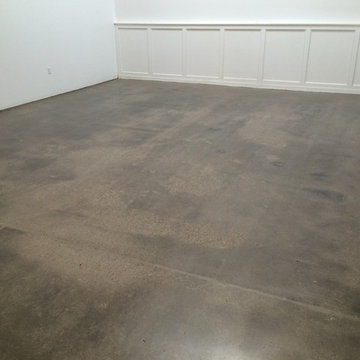
This is what the space looks like after a low sheen polishing to the original concrete. The spalling in the concrete was left to create a retro look for the clients vintage German car and motorcycle collection.
Chris W.
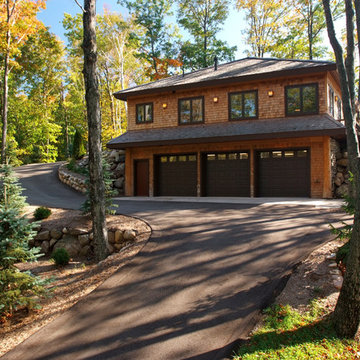
Cedar shake siding with large log corners finish this double decker garage for 8 car parking. Design by FAH, Architecture. Photography by Dave Speckman. Built by Adelaine Construction, Inc.
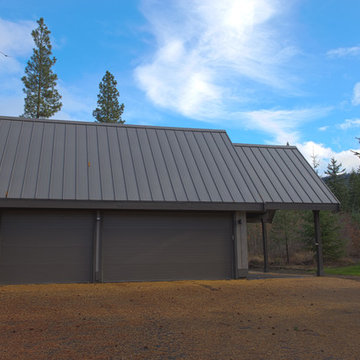
Photo - Jamie Ronning
Diseño de garaje independiente contemporáneo para tres coches
Diseño de garaje independiente contemporáneo para tres coches
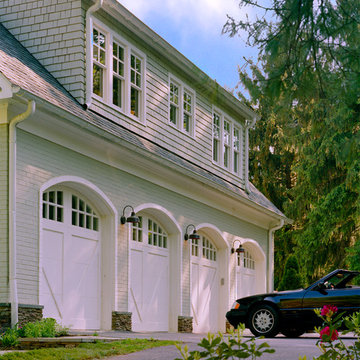
Hoachlander Davis Photography, LLC.
Diseño de garaje adosado contemporáneo grande para tres coches
Diseño de garaje adosado contemporáneo grande para tres coches
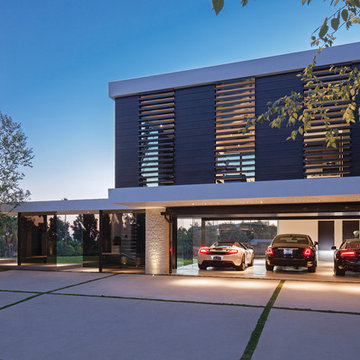
William Maccollum, Art Grey Photography
Foto de garaje adosado actual para tres coches
Foto de garaje adosado actual para tres coches
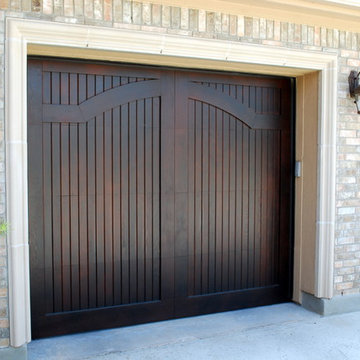
Subtle decoration and a highly defined vertical pattern contribute to the overall elegant design of these custom wood doors.
Foto de garaje adosado contemporáneo grande para tres coches
Foto de garaje adosado contemporáneo grande para tres coches
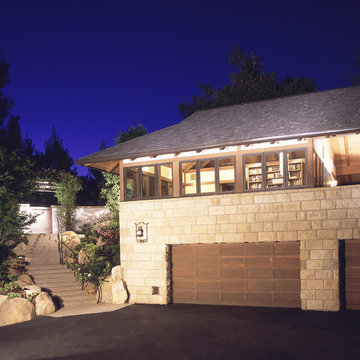
Allen Construction - Contractor
Ejemplo de garaje adosado actual para tres coches
Ejemplo de garaje adosado actual para tres coches
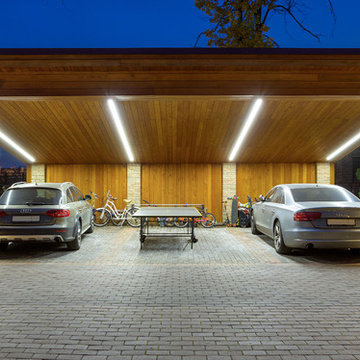
Архитекторы: Дмитрий Глушков, Фёдор Селенин; Фото: Антон Лихтарович
Modelo de cochera techada independiente actual de tamaño medio para tres coches
Modelo de cochera techada independiente actual de tamaño medio para tres coches
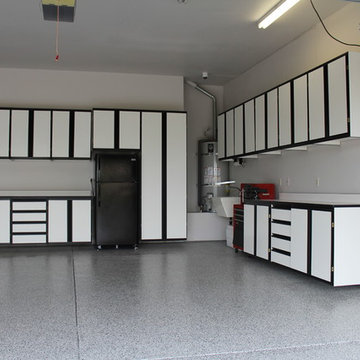
White melamine wall-mounted cabinets; fully adjustable shelving, self-closing hinges
Diseño de garaje adosado contemporáneo de tamaño medio para tres coches
Diseño de garaje adosado contemporáneo de tamaño medio para tres coches
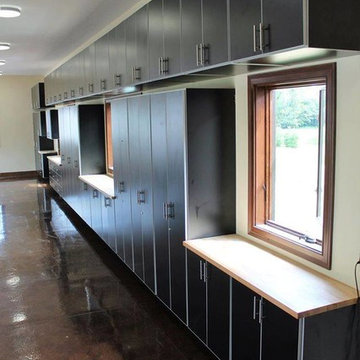
Imagen de garaje adosado y estudio contemporáneo grande para tres coches
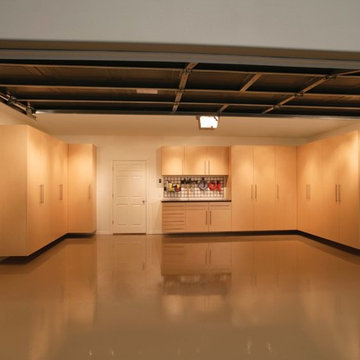
Garage cabinets and organizers
Diseño de garaje adosado y estudio actual extra grande para tres coches
Diseño de garaje adosado y estudio actual extra grande para tres coches
698 fotos de garajes y casetas contemporáneos para tres coches
1


