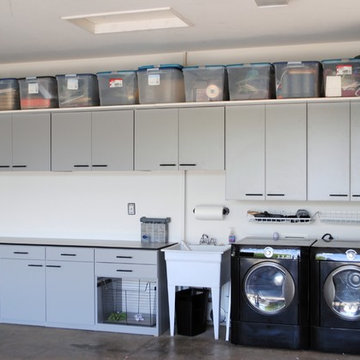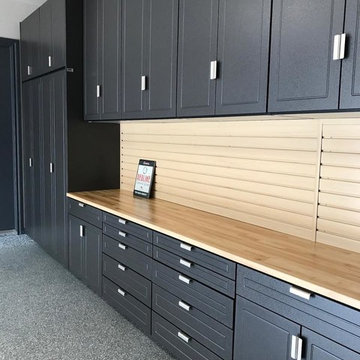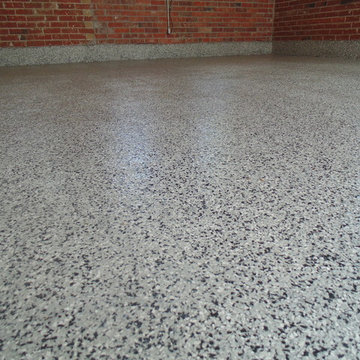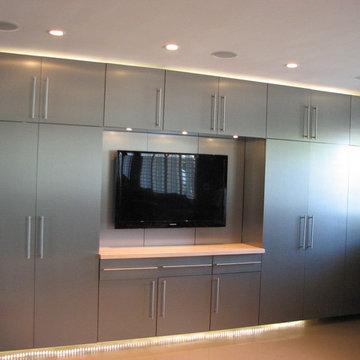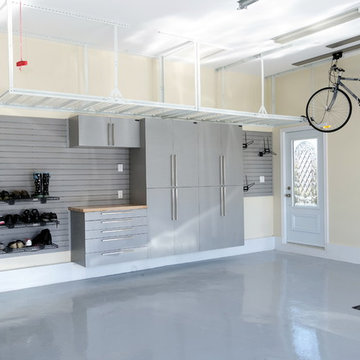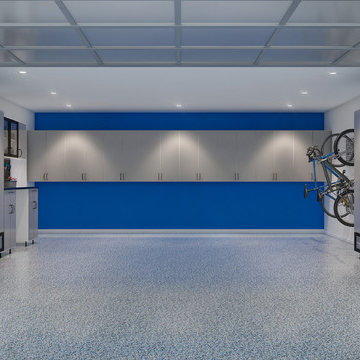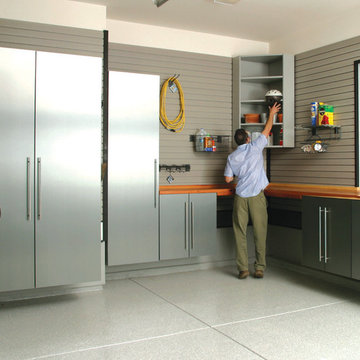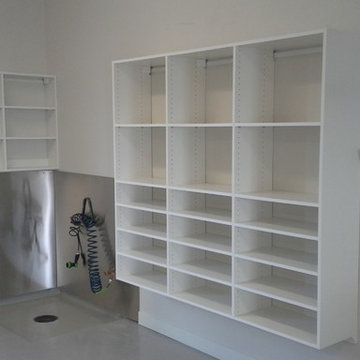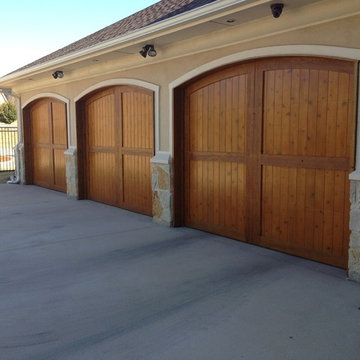Filtrar por
Presupuesto
Ordenar por:Popular hoy
1 - 20 de 2579 fotos
Artículo 1 de 3
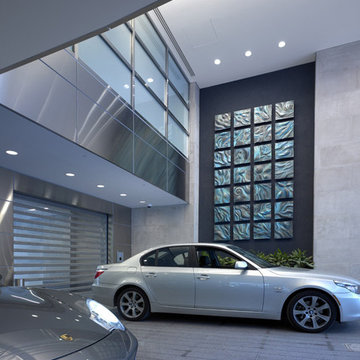
1706 Rittenhouse Square Street
multi-family residential
photographer: Don Pearse
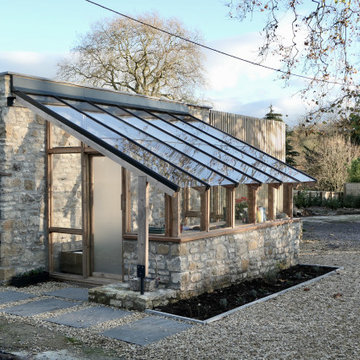
The finished lean-to greenhouse ready for landscape works and planting.
Modelo de invernadero independiente contemporáneo de tamaño medio
Modelo de invernadero independiente contemporáneo de tamaño medio
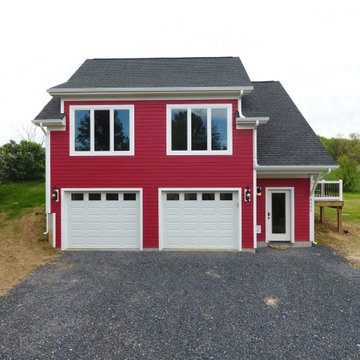
This is an oversized two-car garage with a second-story two-bedroom apartment above it. The apartment includes an open kitchen, dining, and living area, two bedrooms, one bathroom, and lots of storage space.
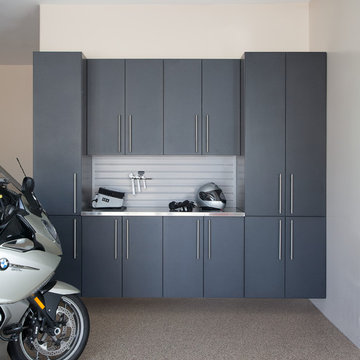
Granite finish garage cabinets doors with Pewter finish side panels and stainless workbench.
Ejemplo de garaje adosado actual
Ejemplo de garaje adosado actual
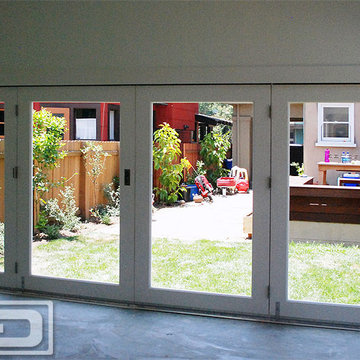
Orange County, CA - Dynamic Garage Doors include multifunctional door configurations not only for regular garages but garages that have been converted to home offices, playrooms, additional bedrooms, multipurpose rooms as well as man caves throughout the Southern California regions.
This custom garage door project consisted of creating a newly renovated garage into a multipurpose room which would double as a home office as well as entertainment space for guests. The original overhead garage door was eliminated to open up the room space and give the interior of this garage a real room feel as opposed to a makeshift room with an obvious garage feel.
Since the converted garage was to be used as an entertainment area as well as an office it became obvious to introduce bi-folding doors or former accordion doors that could be pushed out of the way to expand the indoors to the outdoors and thus expanding the entertainment to the exterior of the structure as well during those summer evening gatherings. The large glass panes allow ample natural light to bathe the interior of the room when being used as an office and can keep the room's climate under controlled when the accordion doors are completely closed. These custom bi-folding doors seal out the weather while allowing the outdoors in with a warm vivid shower of natural light. What a pleasure it must be to have a working office with staggering windows that can double as an entertainment center in the evenings and weekends!
Dynamic Garage Doors aren't just garage doors, they are functional creations that come in unlimited configurations to suit your needs. Whether you're converting your garage to useful, liveable square footage or simply increasing your home's curb appeal with one of our world-class designed garage doors. We've got just the door solution for your garage!
Call us today for project price consultation: (855) 343-DOOR
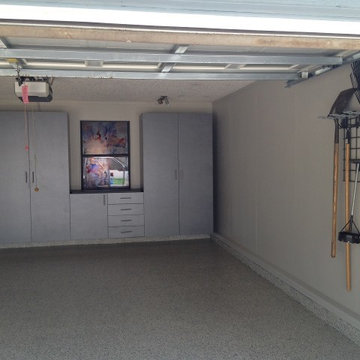
Garage makeover with windswept pewter cabinets with our schulte grid system on the right. great place to hang your gardening tools.
Diseño de garaje adosado contemporáneo grande para dos coches
Diseño de garaje adosado contemporáneo grande para dos coches
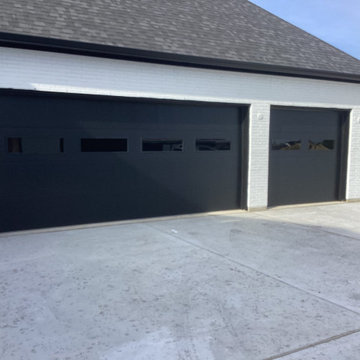
Our Certified Service Professionals have completed an install on another beautiful "New Build" home with stunning garage doors! There are three Black Flush Panel garage doors on this home, with two having tinted windows! All three doors were high lifted to allow the door to come closer to the ceiling in the open position. Ready for new doors? Contact us today for your free on-site estimate with our Certified Service Professionals! You can reach us at (972)-422-1695 or Planooverhead.com/contact-us/

2 Bedroom granny Flat with merbau deck
Foto de casa de invitados independiente contemporánea de tamaño medio
Foto de casa de invitados independiente contemporánea de tamaño medio
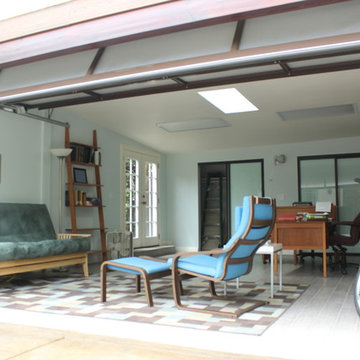
Garage and patio remodeling, turning a 2 car garage and a driveway into an amazing retreat in Los Angeles
Ejemplo de garaje independiente y estudio contemporáneo de tamaño medio para dos coches
Ejemplo de garaje independiente y estudio contemporáneo de tamaño medio para dos coches
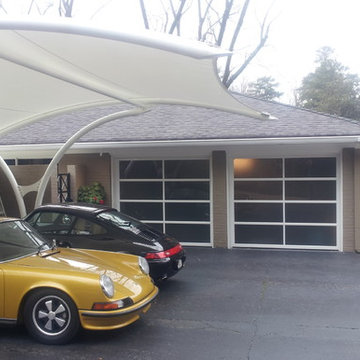
Modern aluminum 511 series door with frosted obscure glass. As you can see this customer has great taste in vehicles as well.
Modelo de garaje adosado contemporáneo de tamaño medio para dos coches
Modelo de garaje adosado contemporáneo de tamaño medio para dos coches
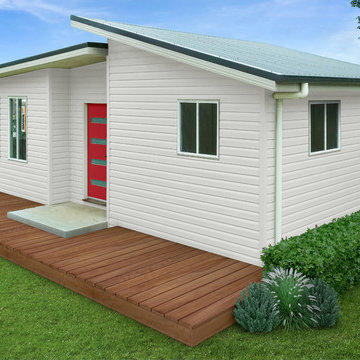
Granny Flat with skillion roof and red door pop
Modelo de casa de invitados independiente actual pequeña
Modelo de casa de invitados independiente actual pequeña
2.579 fotos de garajes y casetas contemporáneos grises
1


