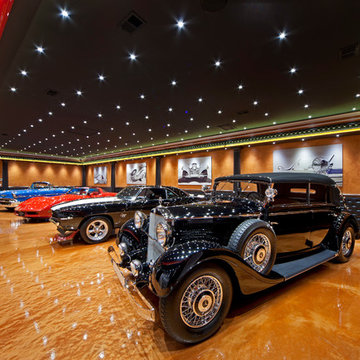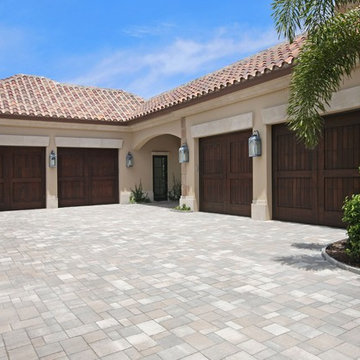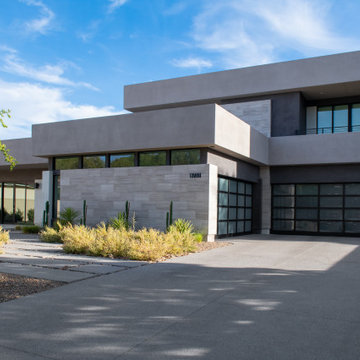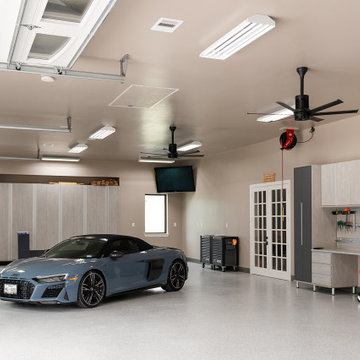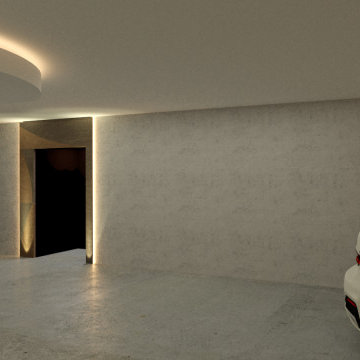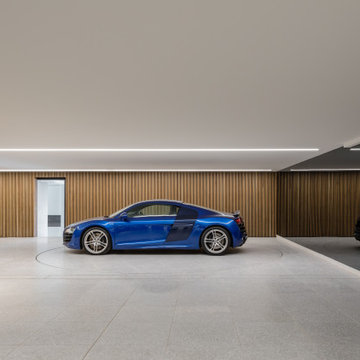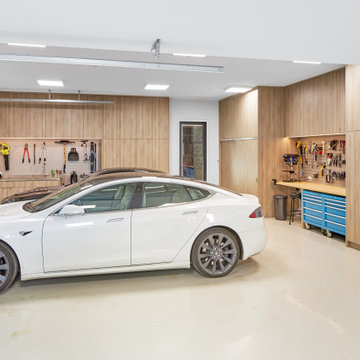Filtrar por
Presupuesto
Ordenar por:Popular hoy
1 - 20 de 253 fotos
Artículo 1 de 3
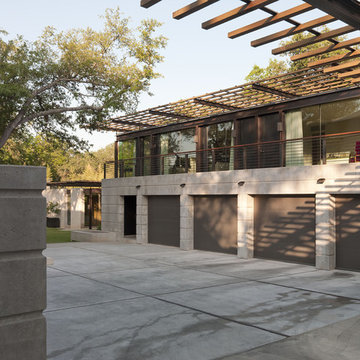
© Paul Bardagjy Photography
Ejemplo de cochera techada adosada actual de tamaño medio para cuatro o más coches
Ejemplo de cochera techada adosada actual de tamaño medio para cuatro o más coches
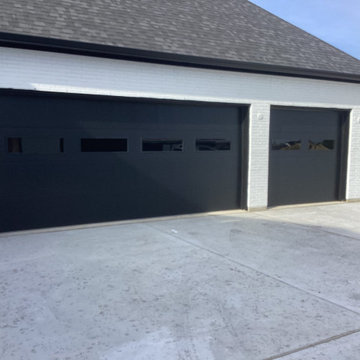
Our Certified Service Professionals have completed an install on another beautiful "New Build" home with stunning garage doors! There are three Black Flush Panel garage doors on this home, with two having tinted windows! All three doors were high lifted to allow the door to come closer to the ceiling in the open position. Ready for new doors? Contact us today for your free on-site estimate with our Certified Service Professionals! You can reach us at (972)-422-1695 or Planooverhead.com/contact-us/
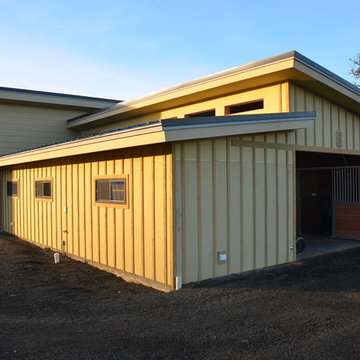
Three-stall horse barn, with RV garage, plywood siding, barn lights. metal roofing, sliding barn doors, rubberized flooring, Hoof-grid drain system, Noble panels, chew-proof construction.
Photo by Steve Spratt, www.homepreservationmanual.com
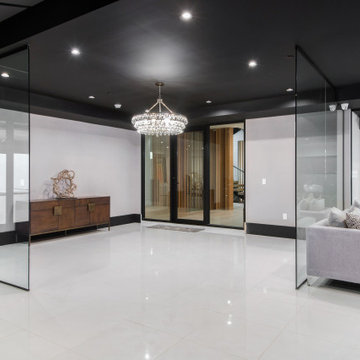
A rare and secluded paradise, the Woodvale Estate is a true modern masterpiece perfect to impress even the most discerning of clientele. At the pinnacle of luxury, this one-of-a-kind new construction features all the modern amenities that one could ever dream of. Situated on an expansive and lush over 35,000 square foot lot with truly unparalleled privacy, this modern estate boasts over 21,000 square feet of meticulously crafted and designer done living space. Behind the hedged, walled, and gated entry find a large motor court leading into the jaw-dropping entryway to this majestic modern marvel. Superlative features include chef's prep kitchen, home theater, professional gym, full spa, hair salon, elevator, temperature-controlled wine storage, 14 car garage that doubles as an event space, outdoor basketball court, and fabulous detached two-story guesthouse. The primary bedroom suite offers a perfectly picturesque escape complete with massive dual walk-in closets, dual spa-like baths, massive outdoor patio, romantic fireplace, and separate private balcony with hot tub. With a truly optimal layout for enjoying the best modern amenities and embracing the California lifestyle, the open floor plan provides spacious living, dining, and family rooms and open entertainer's kitchen with large chef's island, breakfast bar, state-of-the-art appliances, and motorized sliding glass doors for the ultimate enjoyment with ease, class, and sophistication. Enjoy every conceivable amenity and luxury afforded in this truly magnificent and awe-inspiring property that simply put, stands in a class all its own.
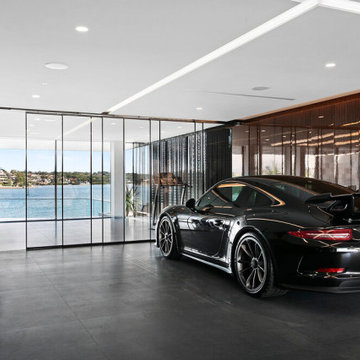
Showroom-like garage connects to a rumpus room and gives drivers instant water views on entry.
Imagen de garaje adosado contemporáneo grande para cuatro o más coches
Imagen de garaje adosado contemporáneo grande para cuatro o más coches
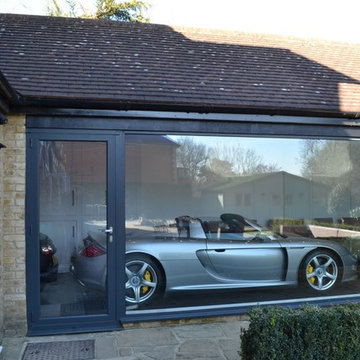
Rear/Side elevation
Imagen de cochera techada adosada contemporánea grande para cuatro o más coches
Imagen de cochera techada adosada contemporánea grande para cuatro o más coches
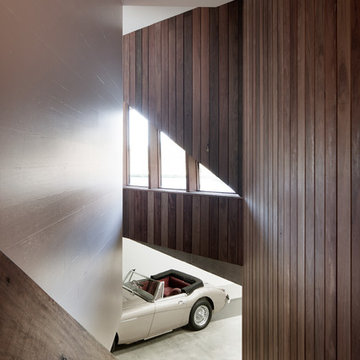
Modelo de pórtico de carruajes adosado contemporáneo grande para cuatro o más coches
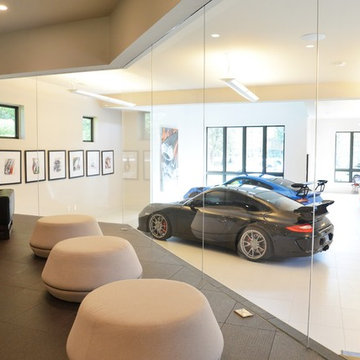
Elizabeth Ann Photography
Modelo de garaje adosado contemporáneo grande para cuatro o más coches
Modelo de garaje adosado contemporáneo grande para cuatro o más coches
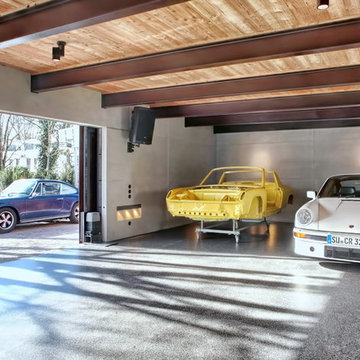
www.location-image.com
Diseño de garaje adosado y estudio actual para cuatro o más coches
Diseño de garaje adosado y estudio actual para cuatro o más coches
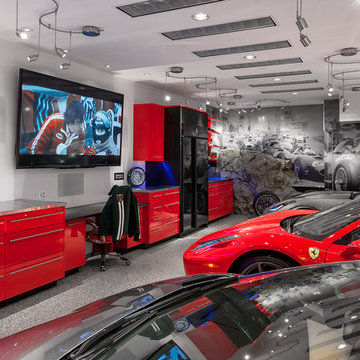
Cabinets are painted Rosso Scuderia to match the Ferrari 458 exactly. The Sub-Zero refrigerator is surfaced with carbon fiber. The rock is a natural outcropping in the foundation.
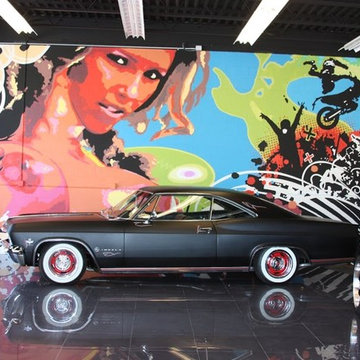
Fantastic custom garage.
Ejemplo de garaje independiente actual extra grande para cuatro o más coches
Ejemplo de garaje independiente actual extra grande para cuatro o más coches
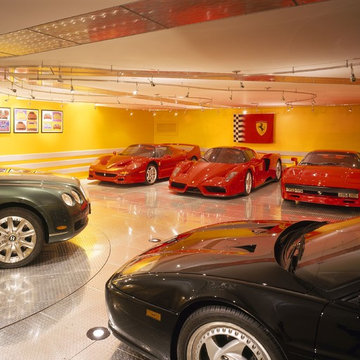
Ferrari yellow walls, checker plate flooring and a seamless French ceiling showcase the owner's collection of super cars.
Photo by Matthew Millman
Modelo de garaje adosado actual grande para cuatro o más coches
Modelo de garaje adosado actual grande para cuatro o más coches
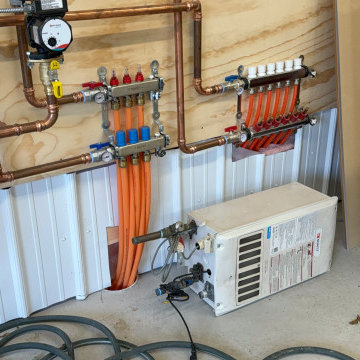
Check out this custom-designed pole barn for The Classic Rink in East Aurora, NY – built specifically for housing their Zamboni Ice Resurfacer. At Stately Pole Barns, we're all about creating solutions that fit the unique needs of our clients.
? Barn Highlights:
• Two overhead garage doors, including a Zamboni-sized entrance.
• Concrete flooring with embedded radiant heating – ideal for melting ice and warming the space.
• Efficient drainage setup to handle water and ice.
• Ample windows for ample light.
• Man-door for easy walk-in access.
• Insulated, Metal Liner Panel-clad walls.
? About Classic Rink: The Classic Rink, a local gem in East Aurora, commemorates the historic 2008 Winter Classic – the first outdoor NHL game in the U.S. It's a vibrant center for community sports and activities throughout the year.
?️ Your Project, Our Expertise: Need a building that's more than just four walls and a roof? Stately Pole Barns is here to make it happen. From equipment shelters to bespoke workshops, we build structures that serve your exact purpose.
? Let's Build Together: Got an idea or need a custom pole barn? We're just a phone call away. Dial 716-714-6700 or visit us at StatelyBuilders.com. Let's talk about how we can bring your project to life, just like we did for The Classic Rink.
253 fotos de garajes y casetas contemporáneos para cuatro o más coches
1


