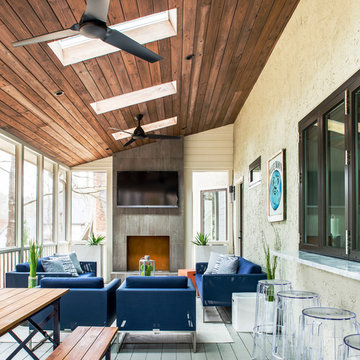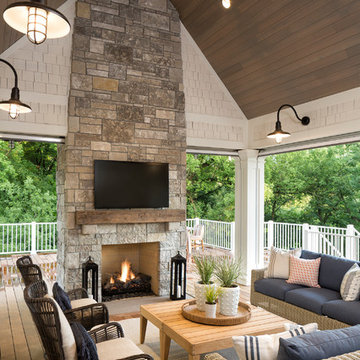Filtrar por
Presupuesto
Ordenar por:Popular hoy
61 - 80 de 65.490 fotos
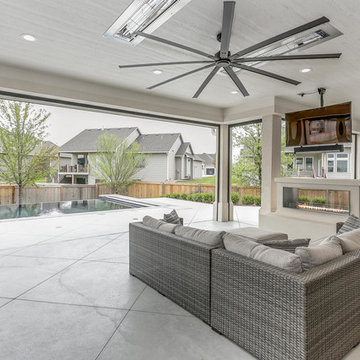
AEV
Ejemplo de patio moderno grande en patio trasero y anexo de casas con cocina exterior y suelo de hormigón estampado
Ejemplo de patio moderno grande en patio trasero y anexo de casas con cocina exterior y suelo de hormigón estampado
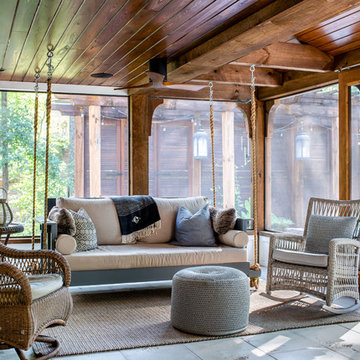
Jeff Herr Photography
Diseño de porche cerrado de estilo de casa de campo en anexo de casas con suelo de baldosas
Diseño de porche cerrado de estilo de casa de campo en anexo de casas con suelo de baldosas
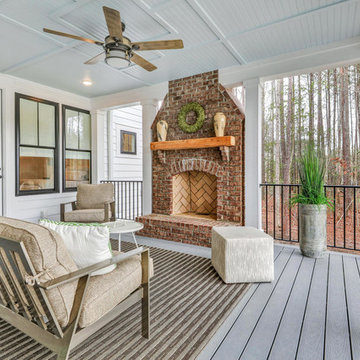
Imagen de terraza de estilo americano grande en patio trasero y anexo de casas con brasero y entablado
Encuentra al profesional adecuado para tu proyecto
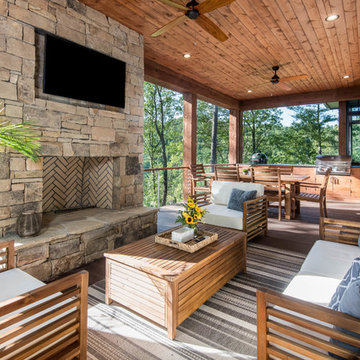
Ejemplo de patio rústico de tamaño medio en patio trasero y anexo de casas con cocina exterior y entablado
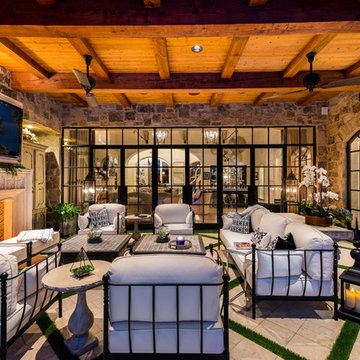
World Renowned Architecture Firm Fratantoni Design created these Beautiful Homes! They design home plans for families all over the world in any size and style. They also have in house Interior Designer Firm Fratantoni Interior Designers and world class Luxury Home Building Firm Fratantoni Luxury Estates! Hire one or all three companies to design and build and or remodel your home!

Ocean Collection sofa with ironwood arms. Romeo club chairs with Sunbrella cushions. Dekton top side tables and coffee table.
Diseño de patio contemporáneo grande en patio trasero y anexo de casas con suelo de baldosas y chimenea
Diseño de patio contemporáneo grande en patio trasero y anexo de casas con suelo de baldosas y chimenea
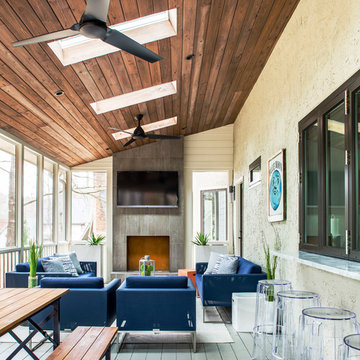
Screened-in porch with skylights and contemporary furniture
Jeff Herr Photography
Diseño de terraza actual en anexo de casas con brasero
Diseño de terraza actual en anexo de casas con brasero
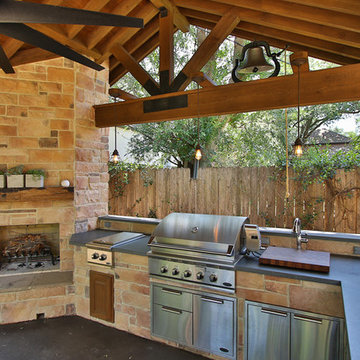
Detached covered patio made of custom milled cypress which is durable and weather-resistant.
Amenities include a full outdoor kitchen, masonry wood burning fireplace and porch swing.
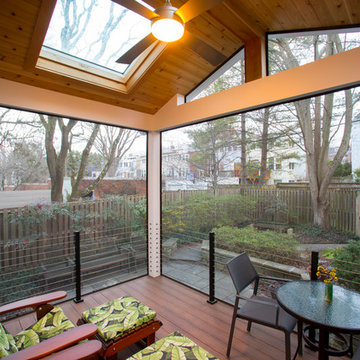
Interior of a modern screened-in porch design in Northwest Washington, D.C. It features skylights, an Infratech infrared heater, a Minka-Aire ceiling fan, low-maintenance Zuri deck boards and stainless steel cable handrails. Photographer: Michael Ventura.
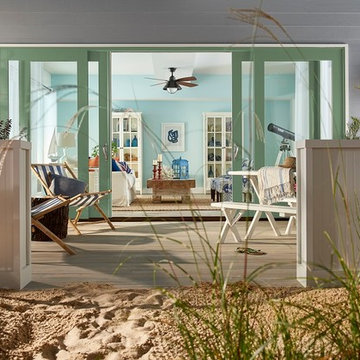
Want to enhance your indoor/outdoor space, but worried you don’t have enough room? Sliding patio doors fit perfectly into rooms where you don’t have a lot of space. Thanks to their compact design, sliding patio doors don’t take up extra space when opened. Let the sunshine in with a sliding patio door from Ply Gem.
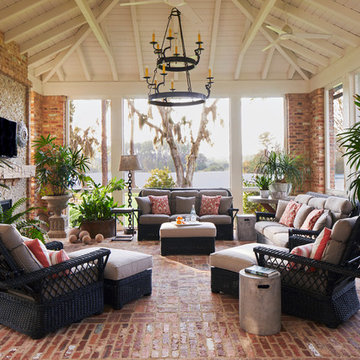
Jean Allopp
Imagen de terraza costera con adoquines de ladrillo y iluminación
Imagen de terraza costera con adoquines de ladrillo y iluminación
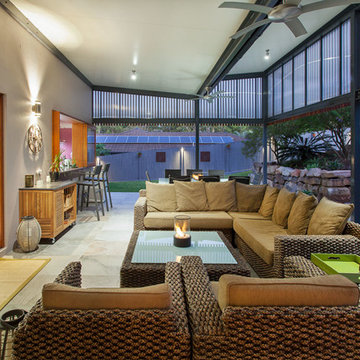
Foto de patio marinero en patio trasero y anexo de casas con suelo de hormigón estampado

Photo by Allen Russ, Hoachlander Davis Photography
Foto de porche cerrado clásico de tamaño medio en patio trasero y anexo de casas con entablado
Foto de porche cerrado clásico de tamaño medio en patio trasero y anexo de casas con entablado
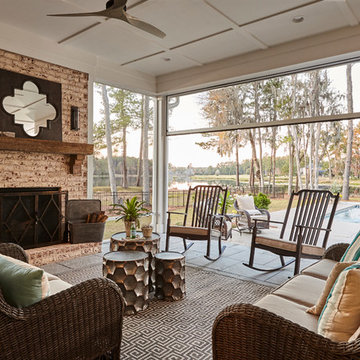
Wilson Design & Construction, Laurey Glenn
Modelo de patio campestre en anexo de casas con chimenea
Modelo de patio campestre en anexo de casas con chimenea
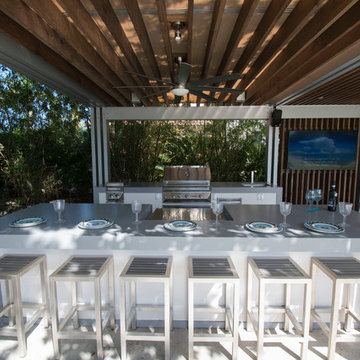
Ejemplo de patio contemporáneo grande en patio trasero con cocina exterior, adoquines de hormigón y pérgola
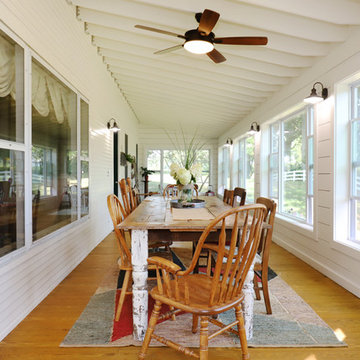
The owners of this beautiful historic farmhouse had been painstakingly restoring it bit by bit. One of the last items on their list was to create a wrap-around front porch to create a more distinct and obvious entrance to the front of their home.
Aside from the functional reasons for the new porch, our client also had very specific ideas for its design. She wanted to recreate her grandmother’s porch so that she could carry on the same wonderful traditions with her own grandchildren someday.
Key requirements for this front porch remodel included:
- Creating a seamless connection to the main house.
- A floorplan with areas for dining, reading, having coffee and playing games.
- Respecting and maintaining the historic details of the home and making sure the addition felt authentic.
Upon entering, you will notice the authentic real pine porch decking.
Real windows were used instead of three season porch windows which also have molding around them to match the existing home’s windows.
The left wing of the porch includes a dining area and a game and craft space.
Ceiling fans provide light and additional comfort in the summer months. Iron wall sconces supply additional lighting throughout.
Exposed rafters with hidden fasteners were used in the ceiling.
Handmade shiplap graces the walls.
On the left side of the front porch, a reading area enjoys plenty of natural light from the windows.
The new porch blends perfectly with the existing home much nicer front facade. There is a clear front entrance to the home, where previously guests weren’t sure where to enter.
We successfully created a place for the client to enjoy with her future grandchildren that’s filled with nostalgic nods to the memories she made with her own grandmother.
"We have had many people who asked us what changed on the house but did not know what we did. When we told them we put the porch on, all of them made the statement that they did not notice it was a new addition and fit into the house perfectly.”
– Homeowner
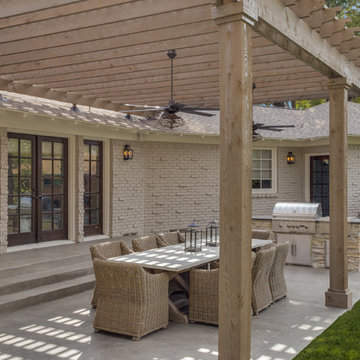
Diseño de terraza tradicional renovada de tamaño medio en patio trasero con cocina exterior, losas de hormigón y pérgola
65.490 fotos de exteriores
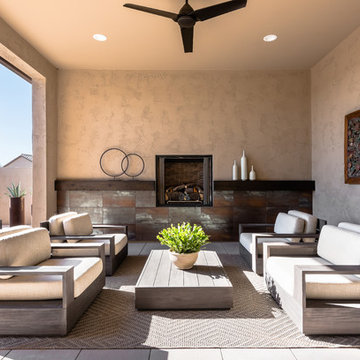
Matt Vacca
Imagen de patio de estilo americano de tamaño medio en anexo de casas con adoquines de hormigón
Imagen de patio de estilo americano de tamaño medio en anexo de casas con adoquines de hormigón
4





