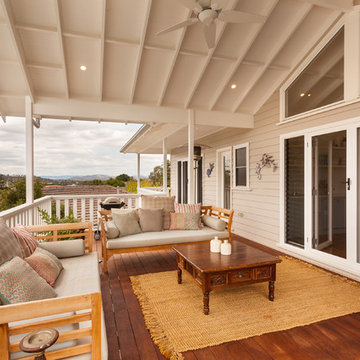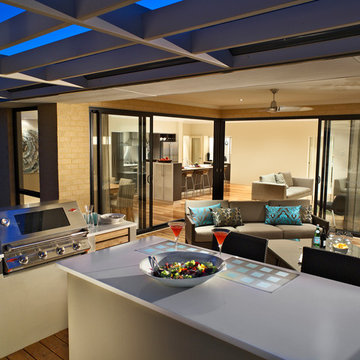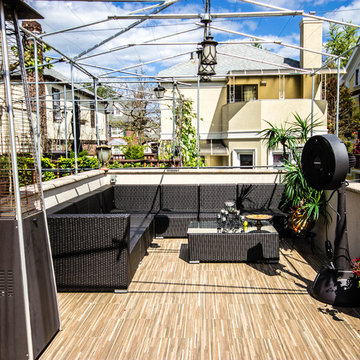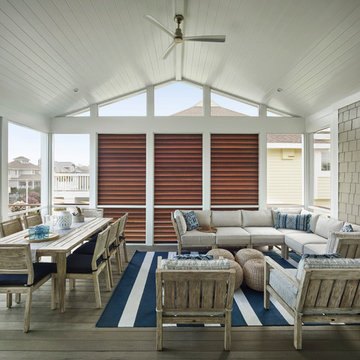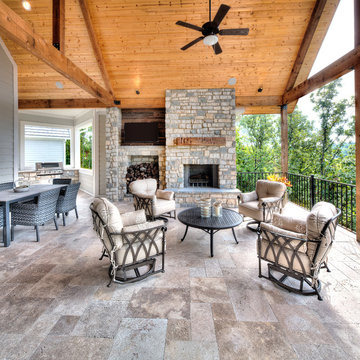Filtrar por
Presupuesto
Ordenar por:Popular hoy
1 - 20 de 143 fotos
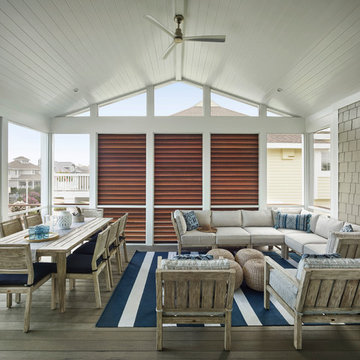
An outdoor living and dining space that overlooks the water and not your neighbors. The shutter detailing on the windows creates a more private environment while also adding a modern detail. We also incorporated navy and white in this space to keep us on trend with our modern coastal design.
Halkin Mason Photography

This brick and limestone, 6,000-square-foot residence exemplifies understated elegance. Located in the award-wining Blaine School District and within close proximity to the Southport Corridor, this is city living at its finest!
The foyer, with herringbone wood floors, leads to a dramatic, hand-milled oval staircase; an architectural element that allows sunlight to cascade down from skylights and to filter throughout the house. The floor plan has stately-proportioned rooms and includes formal Living and Dining Rooms; an expansive, eat-in, gourmet Kitchen/Great Room; four bedrooms on the second level with three additional bedrooms and a Family Room on the lower level; a Penthouse Playroom leading to a roof-top deck and green roof; and an attached, heated 3-car garage. Additional features include hardwood flooring throughout the main level and upper two floors; sophisticated architectural detailing throughout the house including coffered ceiling details, barrel and groin vaulted ceilings; painted, glazed and wood paneling; laundry rooms on the bedroom level and on the lower level; five fireplaces, including one outdoors; and HD Video, Audio and Surround Sound pre-wire distribution through the house and grounds. The home also features extensively landscaped exterior spaces, designed by Prassas Landscape Studio.
This home went under contract within 90 days during the Great Recession.
Featured in Chicago Magazine: http://goo.gl/Gl8lRm
Jim Yochum
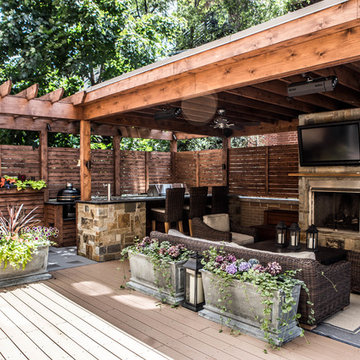
Outdoor living room with all the best amenities. The veranda along with the fireplace and heaters allows this space to be used all year long. The outdoor rug and furniture really make the space feel like your living room inside.
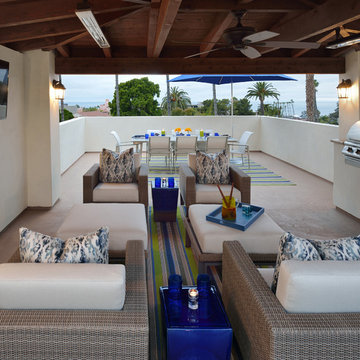
Miro Dvorscak
Foto de terraza tradicional renovada grande en azotea y anexo de casas con cocina exterior
Foto de terraza tradicional renovada grande en azotea y anexo de casas con cocina exterior

Shaded nook perfect for a beach read. Photography: Van Inwegen Digital Arts.
Diseño de terraza tradicional renovada en azotea con jardín de macetas y pérgola
Diseño de terraza tradicional renovada en azotea con jardín de macetas y pérgola
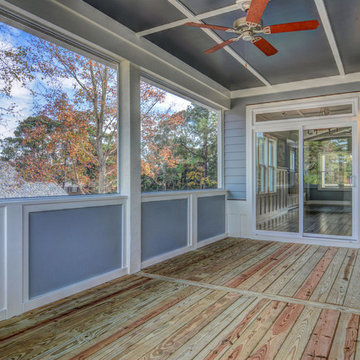
Unique Media
Imagen de terraza marinera de tamaño medio en azotea y anexo de casas
Imagen de terraza marinera de tamaño medio en azotea y anexo de casas
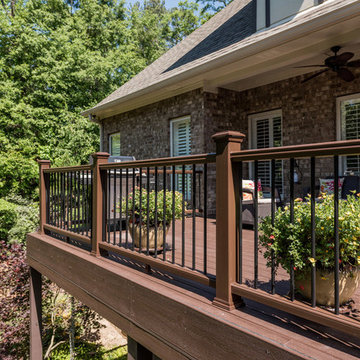
Foto de terraza de estilo americano extra grande en azotea y anexo de casas con jardín de macetas
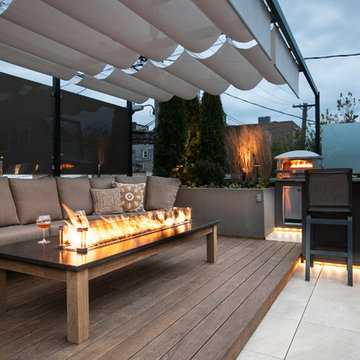
Custom everything on this one. A pergola with raised Ipe deck plank and 3 adjustable roof panels. Privacy panels at the rear to act as a wind blocker and gives you plenty of privacy.
Does it get any better than this?
Tyrone Mitchell Photography
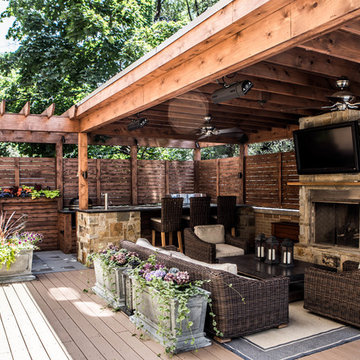
Outdoor living room with all the best amenities. The veranda along with the fireplace and heaters allows this space to be used all year long.
Foto de terraza clásica renovada de tamaño medio en azotea con cocina exterior y pérgola
Foto de terraza clásica renovada de tamaño medio en azotea con cocina exterior y pérgola

This unique city-home is designed with a center entry, flanked by formal living and dining rooms on either side. An expansive gourmet kitchen / great room spans the rear of the main floor, opening onto a terraced outdoor space comprised of more than 700SF.
The home also boasts an open, four-story staircase flooded with natural, southern light, as well as a lower level family room, four bedrooms (including two en-suite) on the second floor, and an additional two bedrooms and study on the third floor. A spacious, 500SF roof deck is accessible from the top of the staircase, providing additional outdoor space for play and entertainment.
Due to the location and shape of the site, there is a 2-car, heated garage under the house, providing direct entry from the garage into the lower level mudroom. Two additional off-street parking spots are also provided in the covered driveway leading to the garage.
Designed with family living in mind, the home has also been designed for entertaining and to embrace life's creature comforts. Pre-wired with HD Video, Audio and comprehensive low-voltage services, the home is able to accommodate and distribute any low voltage services requested by the homeowner.
This home was pre-sold during construction.
Steve Hall, Hedrich Blessing
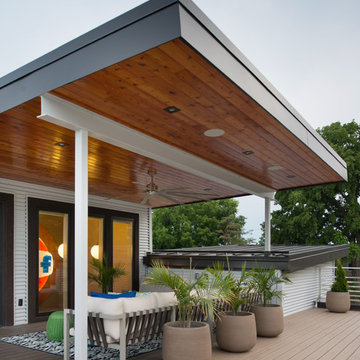
Outdoor rooftop deck on urban modern home. The extended roof creates a covered space for relaxing and entertaining. The large deck also provides ample room for yoga, pilates, or other simply taking in the view.
Photo by Matt Kocourek
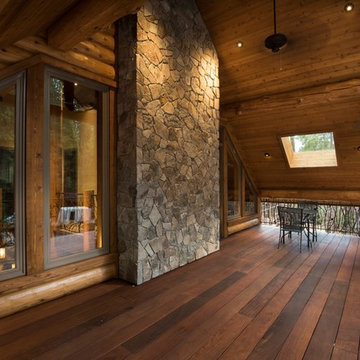
Foto de terraza rural de tamaño medio en azotea y anexo de casas
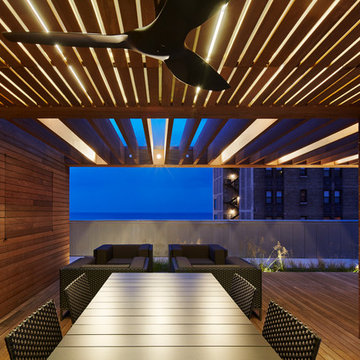
Steve Hall, Hedrich Blessing Photographers
Ejemplo de terraza contemporánea en azotea con cocina exterior y pérgola
Ejemplo de terraza contemporánea en azotea con cocina exterior y pérgola
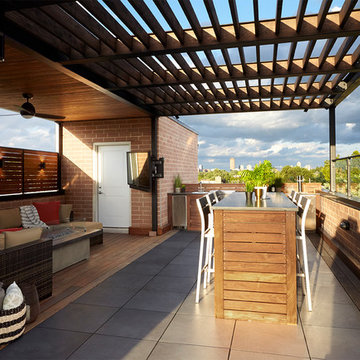
Dave Slivinski
Modelo de terraza actual grande en azotea con brasero y pérgola
Modelo de terraza actual grande en azotea con brasero y pérgola
143 fotos de exteriores en azotea
1






