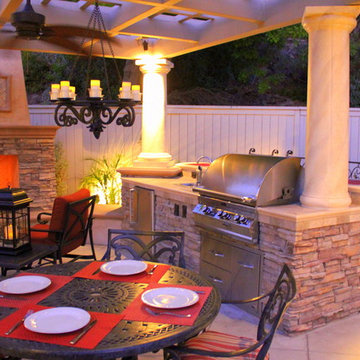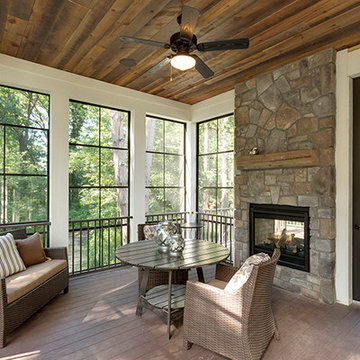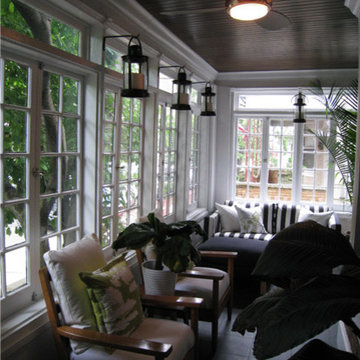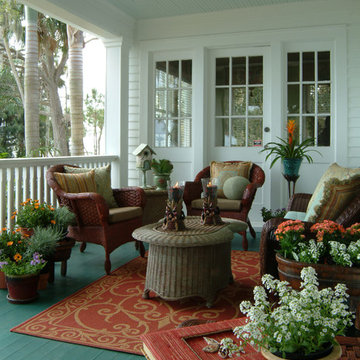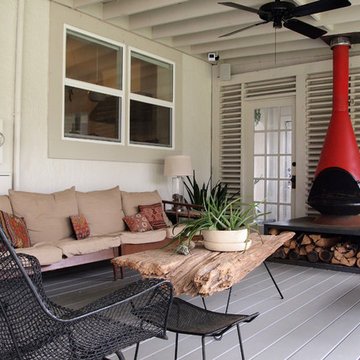Filtrar por
Presupuesto
Ordenar por:Popular hoy
1 - 20 de 669 fotos
Artículo 1 de 3
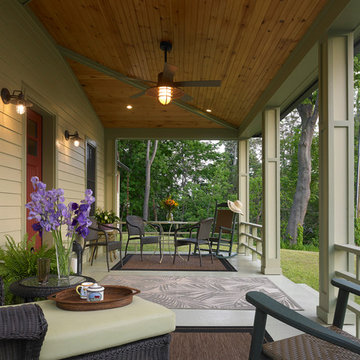
Tim Wilkes
Imagen de terraza ecléctica de tamaño medio en patio delantero y anexo de casas
Imagen de terraza ecléctica de tamaño medio en patio delantero y anexo de casas
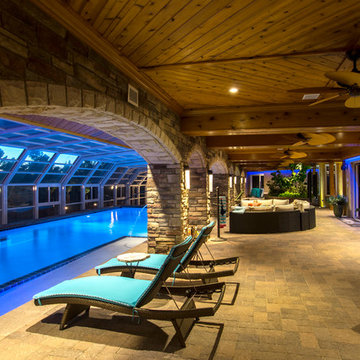
A swimming pool covered by a glazed retractable enclosure was added to this existing residence south-east of Parker, CO. A 3000 square foot deck is on the upper level reached by curving steel stairways on each end. The addition and the existing house received cultured stone veneer with limestone trim on the arches.
Tongue and groove knotty cedar planks on the ceiling and beams add visual warmth. Color changing LED light coves provide a fun touch. A hot tub can be seen on the right with living plants in the planter in the distance.
Robert R. Larsen, A.I.A. Photo
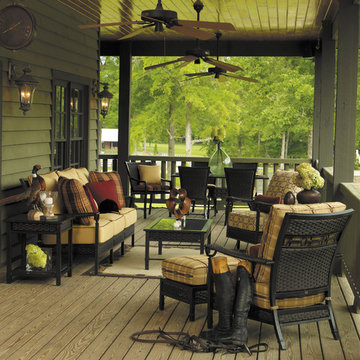
Summer Classics Outdoor Furniture: Equestrian Collection: The act of riding equine is an art, as is our Equestrian collection, crafted in extruded aluminum with cast details and woven leather resin. Shown outdoor sofa, arm chair, outdoor lounge chair, ottoman, outdoor coffee table, spring lounge chair, side chair, dining table, patio furniture, patio furniture sets.
Encuentra al profesional adecuado para tu proyecto
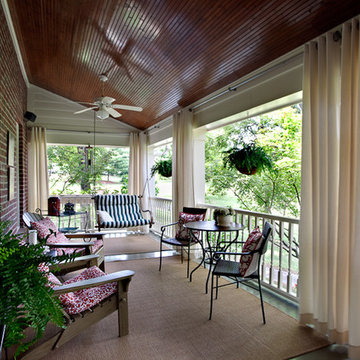
Out door spaces with indoor appeal. Extend your living space outside with elements that soften and soothe.
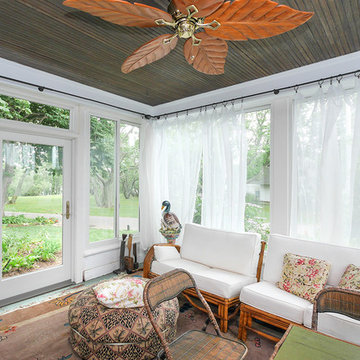
Sunroom-like room filled with all new windows we installed. Wonderful sliding windows were installed in place of the very old, inefficient and rotting, wood windows that had been there. We also installed the single french door.
Windows and Doors from Renewal by Andersen Long Island
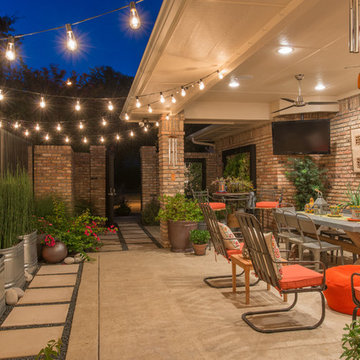
Michael Hunter
Foto de patio bohemio en patio lateral y anexo de casas con jardín de macetas y suelo de hormigón estampado
Foto de patio bohemio en patio lateral y anexo de casas con jardín de macetas y suelo de hormigón estampado
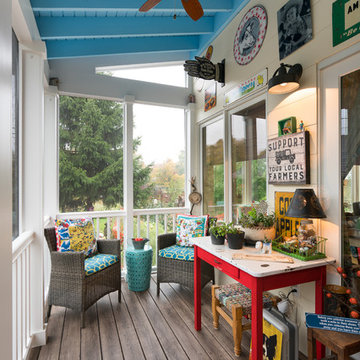
Interior view screened porch addition, size 18’ x 6’7”, Zuri pvc decking- color Weathered Grey, Timberteck Evolutions railing, exposed rafters ceiling painted Sherwin Williams SW , shiplap wall siding painted Sherwin Williams SW 7566
Marshall Evan Photography
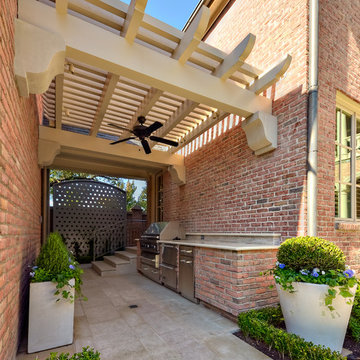
This small space between the garage and main house has been turned into a functional and attractive outdoor kitchen. Just steps from the kitchen, the built-in grill and counter provides a great space for those summer cook outs and entertaining. Harold Leidner Landscape Architects.
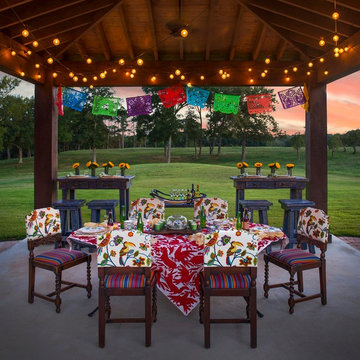
Open concept home built for entertaining, Spanish inspired colors & details, known as the Hacienda Chic style from Interior Designer Ashley Astleford, ASID, TBAE, BPN Photography: Dan Piassick of PiassickPhoto
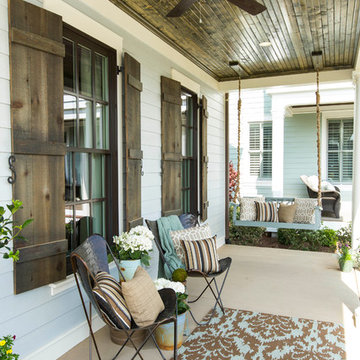
Matt Herp Photography
Imagen de terraza bohemia en patio delantero con losas de hormigón
Imagen de terraza bohemia en patio delantero con losas de hormigón
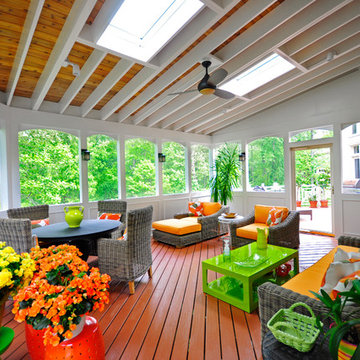
Duy Tran Photography
Modelo de porche cerrado bohemio grande en patio trasero y anexo de casas con entablado
Modelo de porche cerrado bohemio grande en patio trasero y anexo de casas con entablado
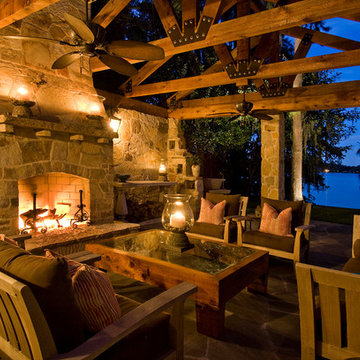
Outdoor Farmhouse Ruins at dusk. This is one lakefront view and one place to relax that is hard to top.
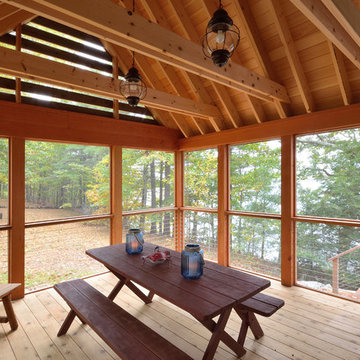
David Matero
Ejemplo de porche cerrado bohemio en patio lateral y anexo de casas
Ejemplo de porche cerrado bohemio en patio lateral y anexo de casas
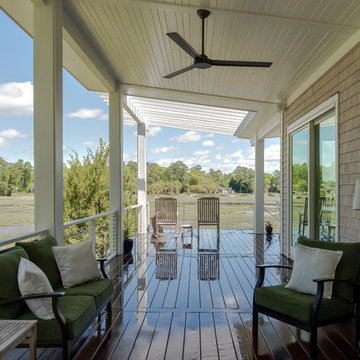
Rick Ricozzi
Imagen de terraza bohemia de tamaño medio en patio lateral con entablado y pérgola
Imagen de terraza bohemia de tamaño medio en patio lateral con entablado y pérgola
669 fotos de exteriores eclécticos
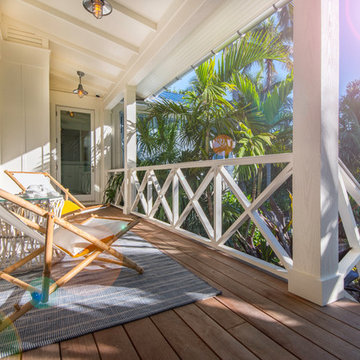
Diseño de terraza bohemia de tamaño medio en patio delantero y anexo de casas con entablado
1





