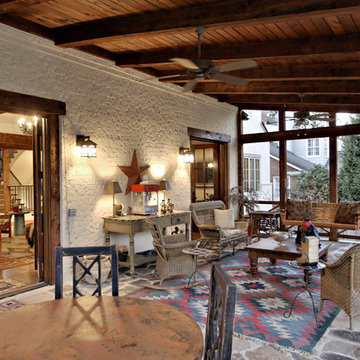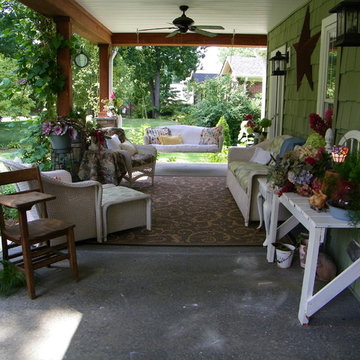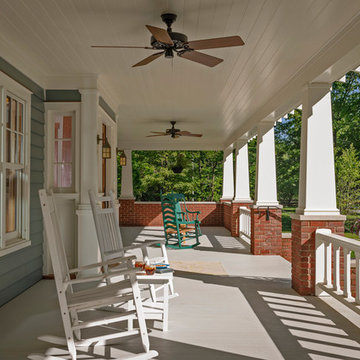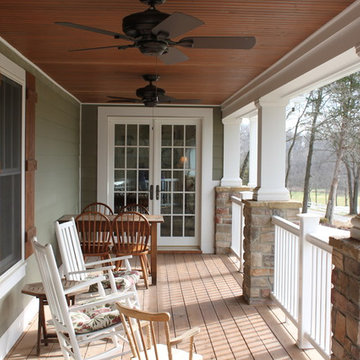Filtrar por
Presupuesto
Ordenar por:Popular hoy
1 - 20 de 3589 fotos
Artículo 1 de 3
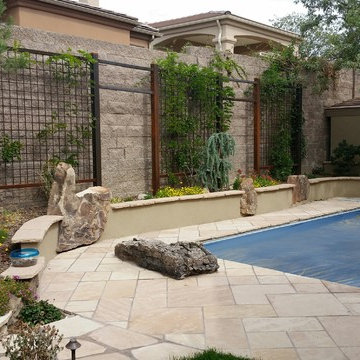
New deck around pool with cut to size flagstone and custom banco wall with boulder inlays.
Diseño de jardín de secano de estilo americano de tamaño medio en verano en patio trasero con adoquines de piedra natural, muro de contención y exposición total al sol
Diseño de jardín de secano de estilo americano de tamaño medio en verano en patio trasero con adoquines de piedra natural, muro de contención y exposición total al sol
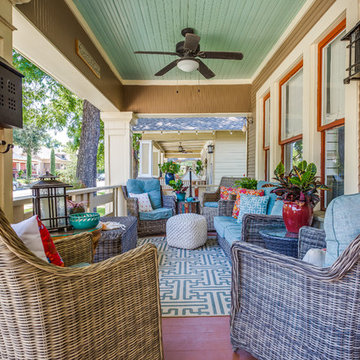
Anthony Ford Photography & Tourmax Real Estate Media
Modelo de terraza de estilo americano pequeña en patio delantero y anexo de casas con entablado
Modelo de terraza de estilo americano pequeña en patio delantero y anexo de casas con entablado
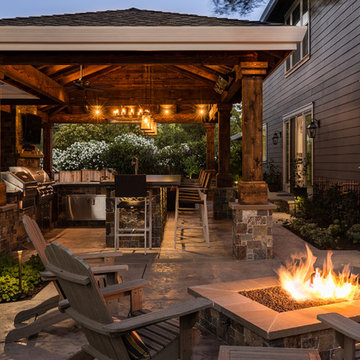
With 600 square feet of space, this pavilion has ample room for a splendid outdoor kitchen with a kitchen bar that can seat plenty of guests.
Foto de patio de estilo americano en patio trasero con cocina exterior y pérgola
Foto de patio de estilo americano en patio trasero con cocina exterior y pérgola
Encuentra al profesional adecuado para tu proyecto
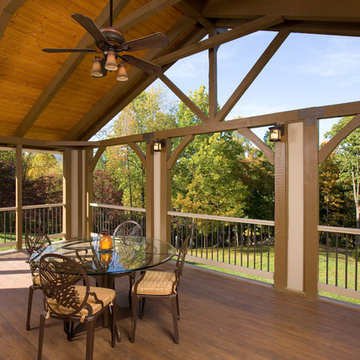
Diseño de patio de estilo americano grande en patio trasero y anexo de casas con entablado
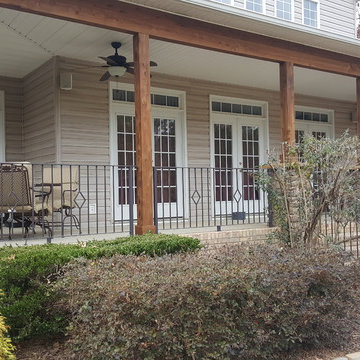
Robert MacNab
Ejemplo de terraza de estilo americano grande en patio delantero y anexo de casas con losas de hormigón
Ejemplo de terraza de estilo americano grande en patio delantero y anexo de casas con losas de hormigón
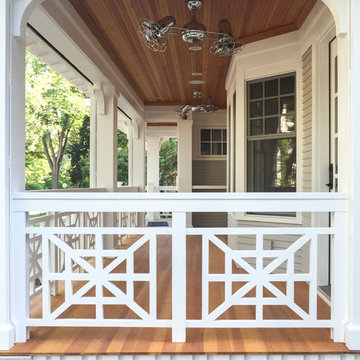
Jenna Weiler & Brit Amundson
Imagen de porche cerrado de estilo americano de tamaño medio en patio delantero y anexo de casas con adoquines de piedra natural
Imagen de porche cerrado de estilo americano de tamaño medio en patio delantero y anexo de casas con adoquines de piedra natural
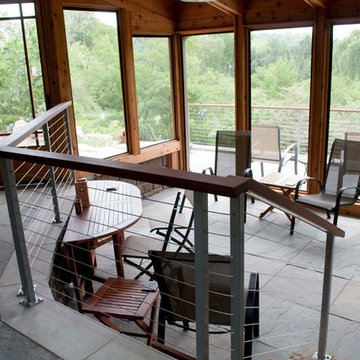
Timothy Quigley
screened porch and exterior porch built for private home using cable railing.
Quigley Decks is a Madison, WI-based home improvement contractor specializing in building decks, pergolas, porches, patios and carpentry projects that make the outside of your home a more pleasing place to relax. We are pleased to service much of greater Wisconsin including Cottage Grove, De Forest, Fitchburg, Janesville, Lake Mills, Madison, Middleton, Monona, Mt. Horeb, Stoughton, Sun Prairie, Verona, Waunakee, Milwaukee, Oconomowoc, Pewaukee, the Dells area and more.
We believe in solid workmanship and take great care in hand-selecting quality materials including Western Red Cedar, Ipe hardwoods and Trex, TimberTech and AZEK composites from select, southern Wisconsin vendors. Our goals are building quality and customer satisfaction. We ensure that no matter what the size of the job, it will be done right the first time and built to last.

This 1919 bungalow was lovingly taken care of but just needed a few things to make it complete. The owner, an avid gardener wanted someplace to bring in plants during the winter months. This small addition accomplishes many things in one small footprint. This potting room, just off the dining room, doubles as a mudroom. Design by Meriwether Felt, Photos by Susan Gilmore
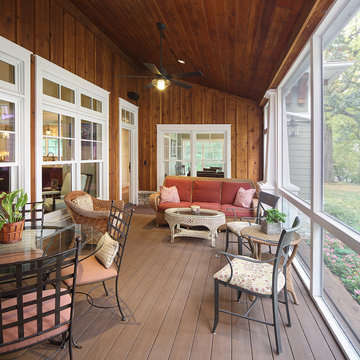
Tricia Shay Photography
Foto de porche cerrado de estilo americano en anexo de casas con entablado
Foto de porche cerrado de estilo americano en anexo de casas con entablado
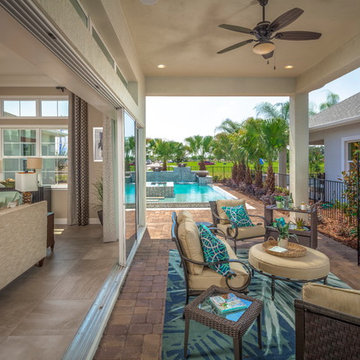
Jeremy Flowers Photography
Modelo de patio de estilo americano de tamaño medio en patio trasero y anexo de casas con jardín de macetas y adoquines de ladrillo
Modelo de patio de estilo americano de tamaño medio en patio trasero y anexo de casas con jardín de macetas y adoquines de ladrillo
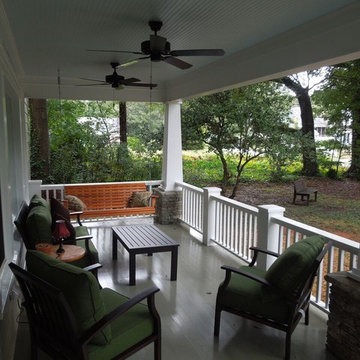
A beautiful Craftsman style porch with swing makes the front of this house look cozy and inviting! The white wood floors and painted ceiling make it look polished and classic.
At Atlanta Porch & Patio we are dedicated to building beautiful custom porches, decks, and outdoor living spaces throughout the metro Atlanta area. Our mission is to turn our clients’ ideas, dreams, and visions into personalized, tangible outcomes. Clients of Atlanta Porch & Patio rest easy knowing each step of their project is performed to the highest standards of honesty, integrity, and dependability. Our team of builders and craftsmen are licensed, insured, and always up to date on trends, products, designs, and building codes. We are constantly educating ourselves in order to provide our clients the best services at the best prices.
We deliver the ultimate professional experience with every step of our projects. After setting up a consultation through our website or by calling the office, we will meet with you in your home to discuss all of your ideas and concerns. After our initial meeting and site consultation, we will compile a detailed design plan and quote complete with renderings and a full listing of the materials to be used. Upon your approval, we will then draw up the necessary paperwork and decide on a project start date. From demo to cleanup, we strive to deliver your ultimate relaxation destination on time and on budget.
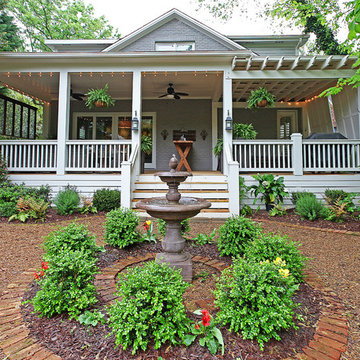
Oasis Photography
Foto de terraza de estilo americano en patio trasero y anexo de casas con entablado
Foto de terraza de estilo americano en patio trasero y anexo de casas con entablado
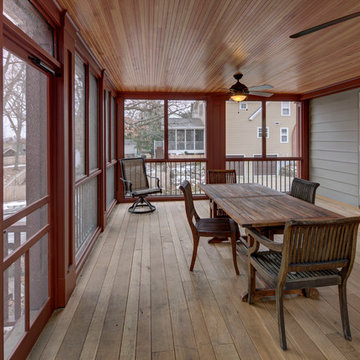
A growing family needed extra space in their 1930 Bungalow. We designed an addition sensitive to the neighborhood and complimentary to the original design that includes a generously sized one car garage, a 350 square foot screen porch and a master suite with walk-in closet and bathroom. The original upstairs bathroom was remodeled simultaneously, creating two new bathrooms. The master bathroom has a curbless shower and glass tile walls that give a contemporary vibe. The screen porch has a fir beadboard ceiling and the floor is random width white oak planks milled from a 120 year-old tree harvested from the building site to make room for the addition.
photo by Skot Weidemann
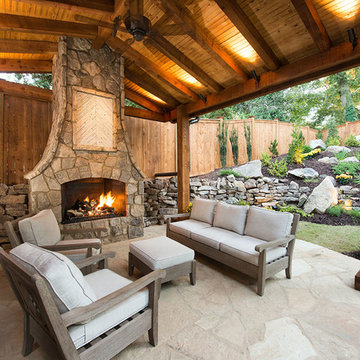
This is one of our most recent all inclusive hardscape and landscape projects completed for wonderful clients in Sandy Springs / North Atlanta, GA.
Project consisted of completely stripping backyard and creating a clean pallet for new stone and boulder retaining walls, a firepit and stone masonry bench seating area, an amazing flagstone patio area which also included an outdoor stone kitchen and custom chimney along with a cedar pavilion. Stone and pebble pathways with incredible night lighting. Landscape included an incredible array of plant and tree species , new sod and irrigation and potted plant installations.
Our professional photos will display this project much better than words can.
Contact us for your next hardscape, masonry and landscape project. Allow us to create your place of peace and outdoor oasis! http://www.arnoldmasonryandlandscape.com/
All photos and project and property of ARNOLD Masonry and Landscape. All rights reserved ©
Mark Najjar- All Rights Reserved ARNOLD Masonry and Landscape ©
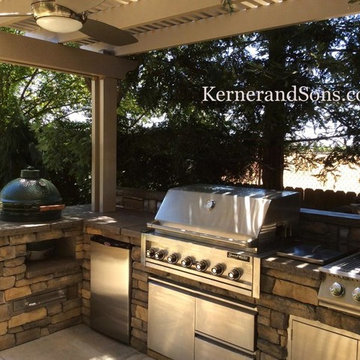
Sunset Construction and Design specializes in creating residential patio retreats, outdoor kitchens with fireplaces and luxurious outdoor living rooms. Our design-build service can turn an ordinary back yard into a natural extension of your home giving you a whole new dimension for entertaining or simply unwinding at the end of the day. If you’re interested in converting a boring back yard or starting from scratch in a new home, look us up! A great patio and outdoor living area can easily be yours. Greg, Sunset Construction & Design in Fresno, CA.
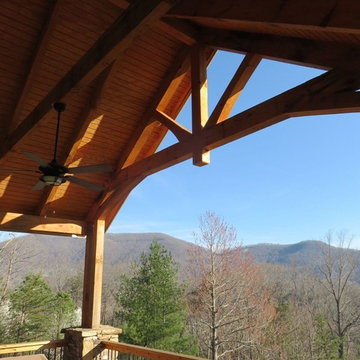
Imagen de terraza de estilo americano grande en patio trasero y anexo de casas con cocina exterior
3.589 fotos de exteriores de estilo americano
1





