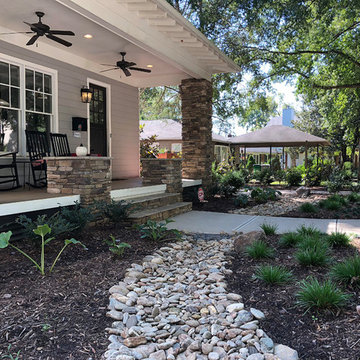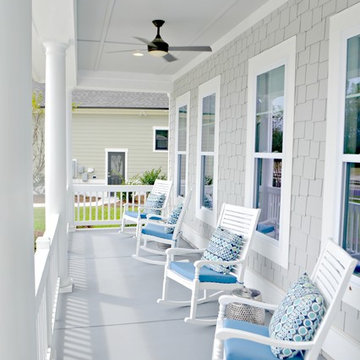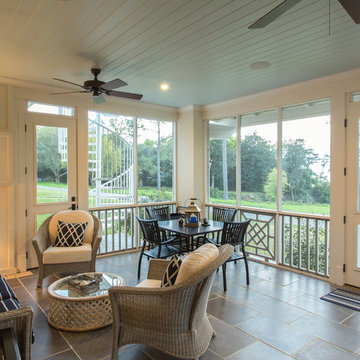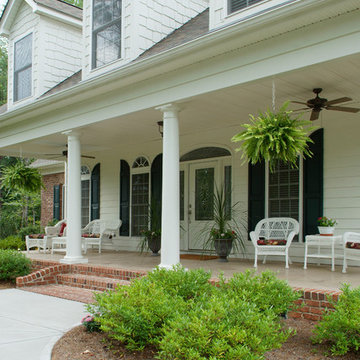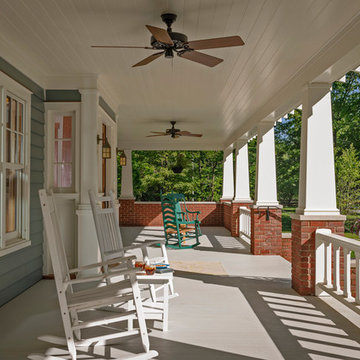Filtrar por
Presupuesto
Ordenar por:Popular hoy
1 - 20 de 987 fotos
Artículo 1 de 3
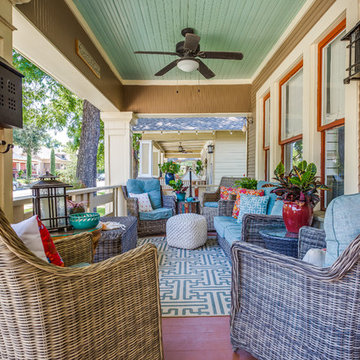
Anthony Ford Photography & Tourmax Real Estate Media
Modelo de terraza de estilo americano pequeña en patio delantero y anexo de casas con entablado
Modelo de terraza de estilo americano pequeña en patio delantero y anexo de casas con entablado

This Year Round Betterliving Sunroom addition in Rochester, MA is a big hit with friends and neighbors alike! After seeing neighbors add a sunroom to their home – this family had to get one (and more of the neighbors followed in their footsteps, too)! Our design expert and skilled craftsmen turned an open space into a comfortable porch to keep the bugs and elements out!This style of sunroom is called a fill-in sunroom because it was built into the existing porch. Fill-in sunrooms are simple to install and take less time to build as we can typically use the existing porch to build on. All windows and doors are custom manufactured at Betterliving’s facility to fit under the existing porch roof.
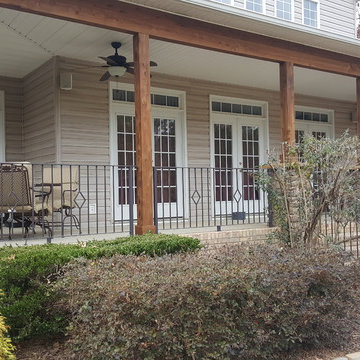
Robert MacNab
Ejemplo de terraza de estilo americano grande en patio delantero y anexo de casas con losas de hormigón
Ejemplo de terraza de estilo americano grande en patio delantero y anexo de casas con losas de hormigón
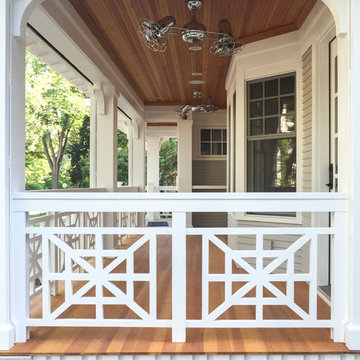
Jenna Weiler & Brit Amundson
Imagen de porche cerrado de estilo americano de tamaño medio en patio delantero y anexo de casas con adoquines de piedra natural
Imagen de porche cerrado de estilo americano de tamaño medio en patio delantero y anexo de casas con adoquines de piedra natural
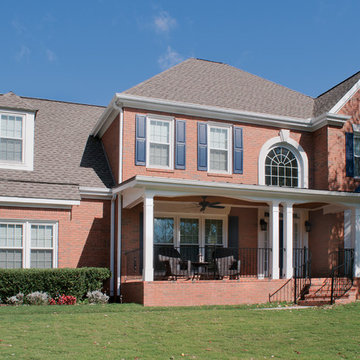
Large half porch with gable roof entry. Designed and built by Georgia Front Porch. © 2012 Jan Stittleburg, jsphotofx.com for Georgia Front Porch.
Diseño de terraza clásica renovada grande en patio delantero y anexo de casas con adoquines de ladrillo
Diseño de terraza clásica renovada grande en patio delantero y anexo de casas con adoquines de ladrillo
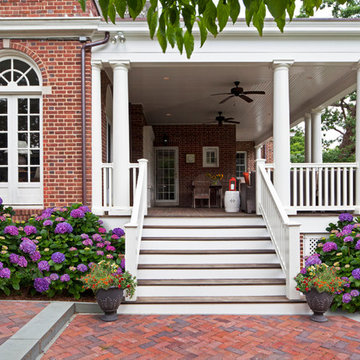
Anne Gummerson Photography
Diseño de terraza clásica en patio delantero
Diseño de terraza clásica en patio delantero
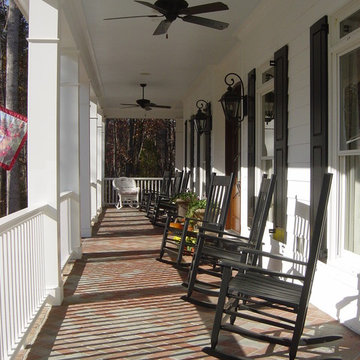
Brick porch in a herringbone pattern on a home we built on Bridlepath Trail in Davidson.
Diseño de terraza tradicional en patio delantero
Diseño de terraza tradicional en patio delantero
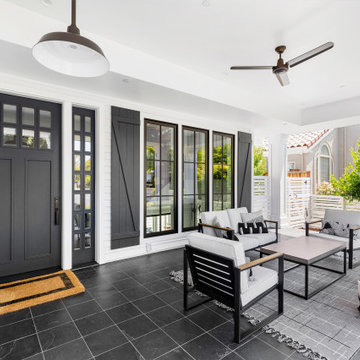
Ejemplo de terraza clásica renovada en patio delantero y anexo de casas con suelo de baldosas
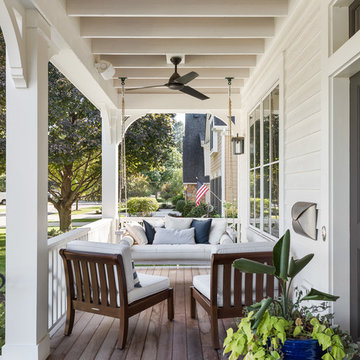
Marina Storm - Picture Perfect House
Diseño de terraza de estilo de casa de campo grande en patio delantero
Diseño de terraza de estilo de casa de campo grande en patio delantero
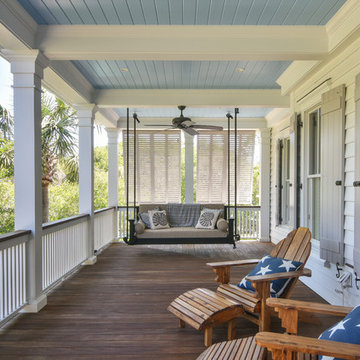
Tripp Smith
Foto de porche cerrado de tamaño medio en patio delantero y anexo de casas con entablado
Foto de porche cerrado de tamaño medio en patio delantero y anexo de casas con entablado
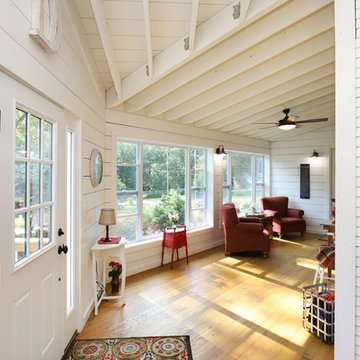
The owners of this beautiful historic farmhouse had been painstakingly restoring it bit by bit. One of the last items on their list was to create a wrap-around front porch to create a more distinct and obvious entrance to the front of their home.
Aside from the functional reasons for the new porch, our client also had very specific ideas for its design. She wanted to recreate her grandmother’s porch so that she could carry on the same wonderful traditions with her own grandchildren someday.
Key requirements for this front porch remodel included:
- Creating a seamless connection to the main house.
- A floorplan with areas for dining, reading, having coffee and playing games.
- Respecting and maintaining the historic details of the home and making sure the addition felt authentic.
Upon entering, you will notice the authentic real pine porch decking.
Real windows were used instead of three season porch windows which also have molding around them to match the existing home’s windows.
The left wing of the porch includes a dining area and a game and craft space.
Ceiling fans provide light and additional comfort in the summer months. Iron wall sconces supply additional lighting throughout.
Exposed rafters with hidden fasteners were used in the ceiling.
Handmade shiplap graces the walls.
On the left side of the front porch, a reading area enjoys plenty of natural light from the windows.
The new porch blends perfectly with the existing home much nicer front facade. There is a clear front entrance to the home, where previously guests weren’t sure where to enter.
We successfully created a place for the client to enjoy with her future grandchildren that’s filled with nostalgic nods to the memories she made with her own grandmother.
"We have had many people who asked us what changed on the house but did not know what we did. When we told them we put the porch on, all of them made the statement that they did not notice it was a new addition and fit into the house perfectly.”
– Homeowner

Imagen de terraza de estilo de casa de campo de tamaño medio en patio delantero y anexo de casas con adoquines de ladrillo
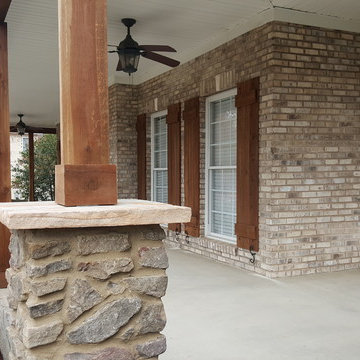
Another view of front porch with railings installed. Robert MacNab
Ejemplo de terraza de estilo americano grande en patio delantero y anexo de casas con losas de hormigón
Ejemplo de terraza de estilo americano grande en patio delantero y anexo de casas con losas de hormigón
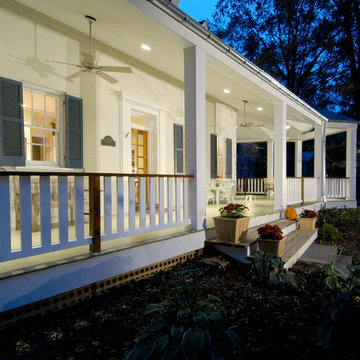
Greg Hadley
Modelo de terraza tradicional en patio delantero y anexo de casas con adoquines de piedra natural
Modelo de terraza tradicional en patio delantero y anexo de casas con adoquines de piedra natural
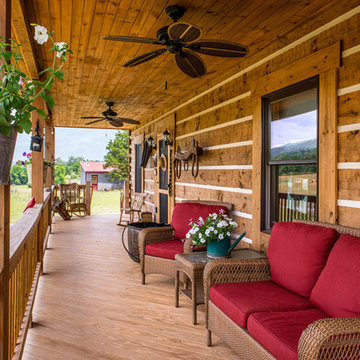
Rick Lee Photography
Imagen de terraza rústica de tamaño medio en patio delantero y anexo de casas con entablado
Imagen de terraza rústica de tamaño medio en patio delantero y anexo de casas con entablado
987 fotos de exteriores en patio delantero
1





