Filtrar por
Presupuesto
Ordenar por:Popular hoy
1 - 20 de 100.309 fotos
Artículo 1 de 2

A path through the Stonehouse Meadow, with Monarda in full bloom. Ecological landscaping
Foto de jardín de secano rural extra grande en verano en patio delantero con exposición total al sol, parterre de flores y con piedra
Foto de jardín de secano rural extra grande en verano en patio delantero con exposición total al sol, parterre de flores y con piedra

Location: Hingham, MA, USA
This newly constructed home in Hingham, MA was designed to openly embrace the seashore landscape surrounding it. The front entrance has a relaxed elegance with a classic plant theme of boxwood, hydrangea and grasses. The back opens to beautiful views of the harbor, with a terraced patio running the length of the house. The infinity pool blends seamlessly with the water landscape and splashes over the wall into the weir below. Planting beds break up the expanse of paving and soften the outdoor living spaces. The sculpture, made by a personal friend of the family, creates a stunning focal point with the open sky and sea behind.
One side of the property was densely planted with large Spruce, Juniper and Birch on top of a 7' berm to provide instant privacy. Hokonechloa grass weaves its way around Annabelle Hydrangeas and Flower Carpet Roses. The other side had an existing stone stairway which was enhanced with a grove of Birch, hydrangea and Hakone grass. The Limelight Tree Hydrangeas and Boxwood offer a fresh welcome, while the Miscanthus grasses add a casual touch. The Stone wall and patio create a resting spot between rounds of tennis. The granite steps in the lawn allow for a comfortable transition up a steeper slope.
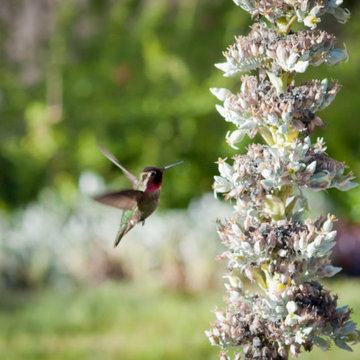
Hummingbirds are drawn to blooming succulents as well as the garden's Island Pitcher Sage, Manzanita and Western Redbud blooms.
Ejemplo de jardín de secano mediterráneo de tamaño medio en primavera en patio delantero con parterre de flores, exposición total al sol y gravilla
Ejemplo de jardín de secano mediterráneo de tamaño medio en primavera en patio delantero con parterre de flores, exposición total al sol y gravilla
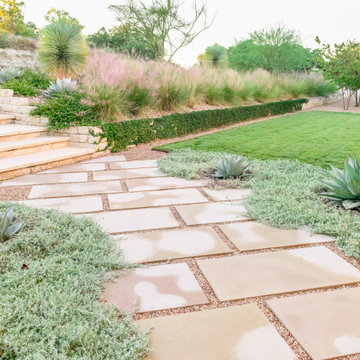
Custom-cut lueders limestone front walkway and a lawn area of fine-textured ‘Cavalier’ zoysia grass, defined with custom steel edging. Photographer: Greg Thomas, http://optphotography.com/
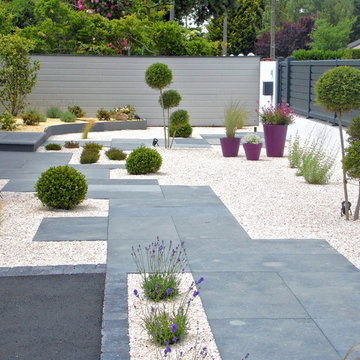
Imagen de camino de jardín contemporáneo grande en patio delantero con exposición total al sol y gravilla
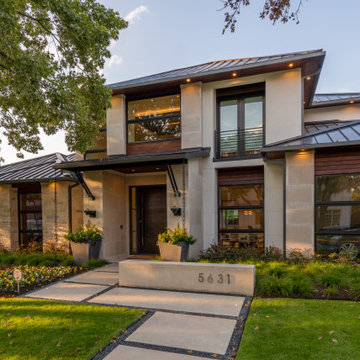
Diseño de jardín contemporáneo grande en patio delantero con camino de entrada y adoquines de hormigón
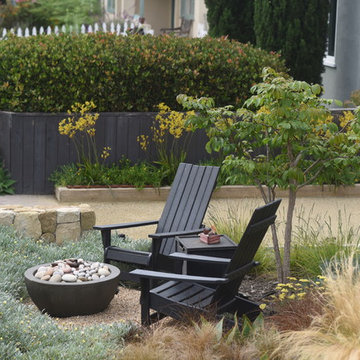
The seating area is located near the sidewalk and the bocce ball court driveway for convenient socializing. The African Tulip Tree will eventually provide shade to the seating area.
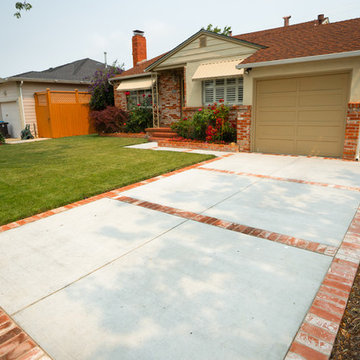
This Client needed to redo there driveway but didnt want to change the look of there house. Our team was able to find matching brick to the original house to create this captivation concrete and brick design.
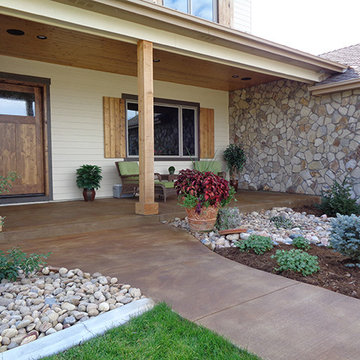
Diseño de terraza tradicional de tamaño medio en patio delantero y anexo de casas con losas de hormigón
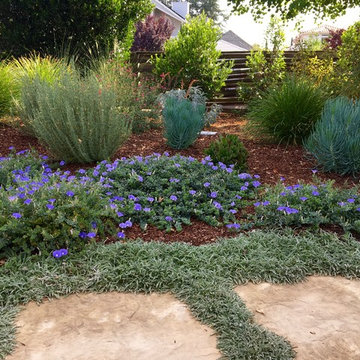
A retired client wanted to jazz up the entrance to her home but leave the orchard, veggie beds and hardscape the way it was. Since she does all the maintenance herself, I wanted to make sure she wouldn't have too many weeds so we used the winter months to sheet mulch the area, killing the massive amount of existing weeds & enriching the hard soil. This worked beautifully.
We added a flagstone pathway with Dymondia between the stones and a small area for her new bench to sit and enjoy the garden. She didn't want plants under her messy tree, so we decorated that area with pots. She has a huge deer & gopher problem which is why she hangs the white ribbons to scare away the deer from her fruit trees.
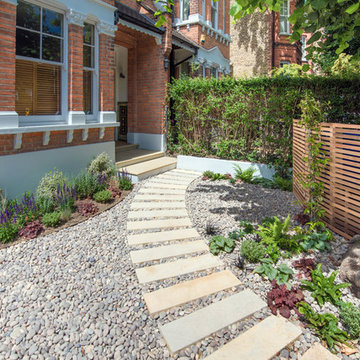
Kate Eyre Garden Design
Diseño de camino de jardín actual pequeño en patio delantero con jardín francés y gravilla
Diseño de camino de jardín actual pequeño en patio delantero con jardín francés y gravilla
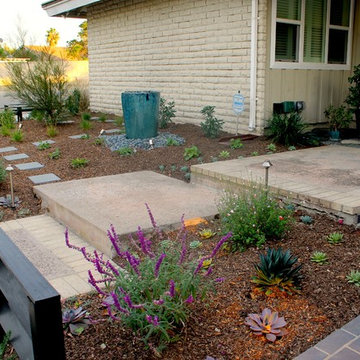
This client's house is located on a busy corner, so she wanted a 'different' fence. The fence is a zig-zag pattern in black. The stepping stones are are keep the angular design of the house. These are new plantings of salvia, agave, and various echeverias.
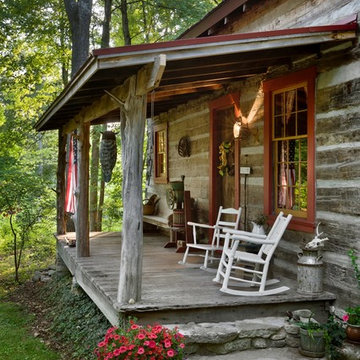
Roger Wade Studio The porch roof was lowered back to the original rafter pockets. The 4 posts were replace with 3 natural cedars over the 3 stone piers. New stone steps were added from the nearby creek. Painted trim & windows. We kept the original rocker & pew. A peaceful retreat to pass the time.
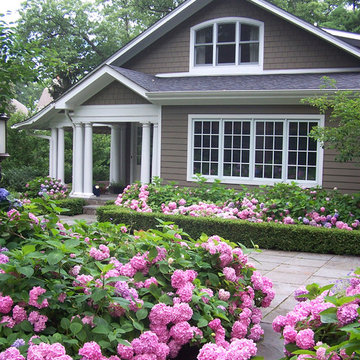
Foto de jardín clásico en patio delantero con adoquines de piedra natural y parterre de flores

Diseño de terraza columna moderna en patio delantero con columnas, adoquines de ladrillo y toldo
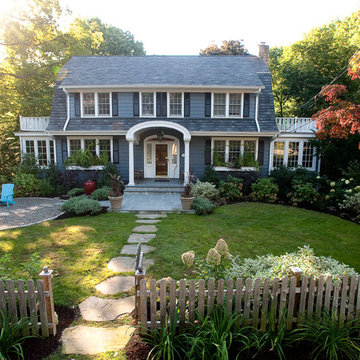
An eclectic and welcoming alternative to the traditional lawn. Inviting to birds, butterflys and neighbors. More at http://www.WestoverLd.com
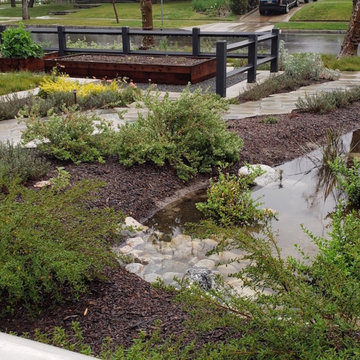
Long before the riparian-loving, drought tolerant California native foliage established itself, this rain garden worked to keep stormwater onsite. It takes quite a bit of technology to do so. The bioswale accepts water from the back and front gardens as well as the roof of the home via drains, an underground vessel, and a sump-pump. It can absorb this level of water in a matter of minutes. Because the soil in this area tends toward clay, another drain helps manage possible overflow. Photo: Steve Matloff, 2018
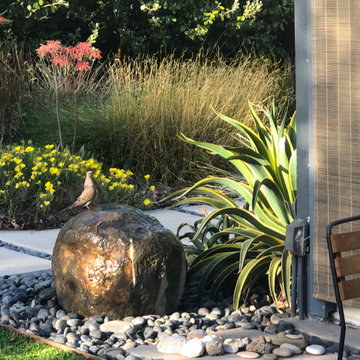
A bubbling boulder water feature murmurs soothing sounds. Where once this was an inhospitable desert, the garden now it has a multitude of tranquil destinations to enjoy, serenaded by the calls of birds that have made their home there.
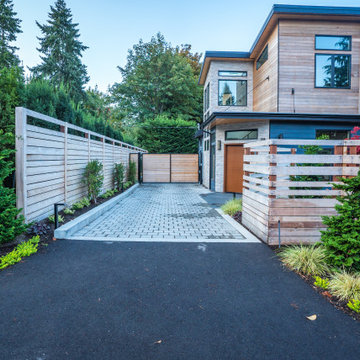
Imagen de acceso privado actual de tamaño medio en patio delantero con adoquines de hormigón y con madera

Modelo de terraza tradicional de tamaño medio en patio delantero y anexo de casas
100.309 fotos de exteriores en patio delantero
1




