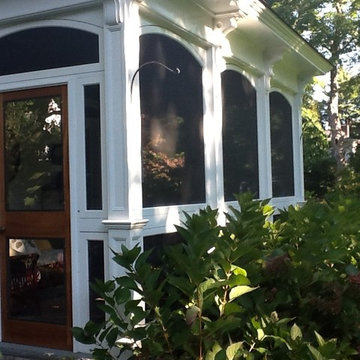Filtrar por
Presupuesto
Ordenar por:Popular hoy
1 - 20 de 611 fotos
Artículo 1 de 3
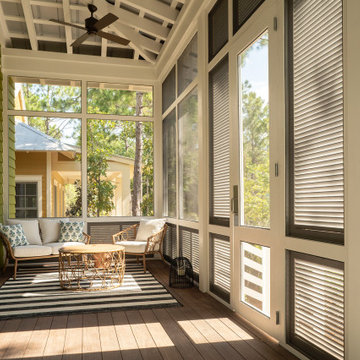
Foto de porche cerrado tradicional renovado de tamaño medio en patio delantero y anexo de casas con entablado y barandilla de madera
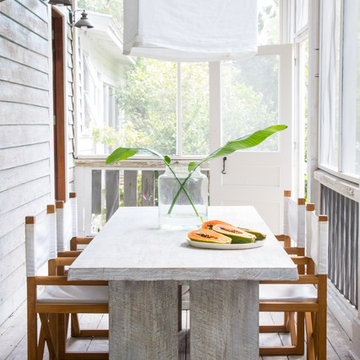
Patio from Amelia Island project
Modelo de porche cerrado costero en patio delantero y anexo de casas con entablado
Modelo de porche cerrado costero en patio delantero y anexo de casas con entablado
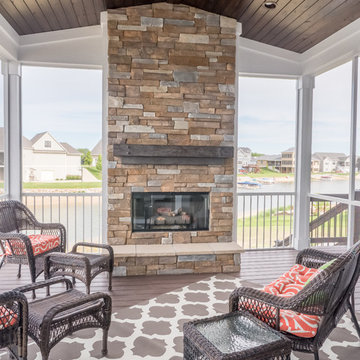
Dan Johnson Photography
Foto de porche cerrado clásico renovado en patio delantero y anexo de casas con entablado
Foto de porche cerrado clásico renovado en patio delantero y anexo de casas con entablado
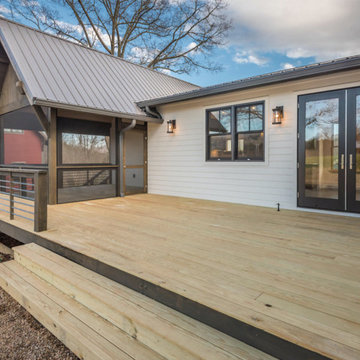
Perfectly settled in the shade of three majestic oak trees, this timeless homestead evokes a deep sense of belonging to the land. The Wilson Architects farmhouse design riffs on the agrarian history of the region while employing contemporary green technologies and methods. Honoring centuries-old artisan traditions and the rich local talent carrying those traditions today, the home is adorned with intricate handmade details including custom site-harvested millwork, forged iron hardware, and inventive stone masonry. Welcome family and guests comfortably in the detached garage apartment. Enjoy long range views of these ancient mountains with ample space, inside and out.

This 8-0 feet deep porch stretches across the rear of the house. It's No. 1 grade salt treated deck boards are maintained with UV coating applied at 3 year intervals. All the principal living spaces on the first floor, as well as the Master Bedroom suite, are accessible to this porch with a 14x14 screened porch off the Kitchen breakfast area.
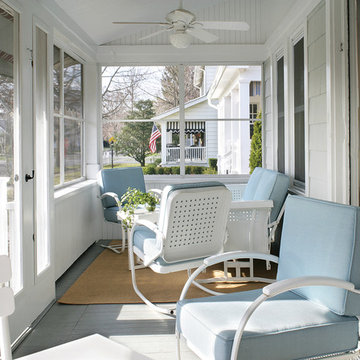
The screened-in porch on this mid-century beach house was updated while remaining in sync with the rest of the neighborhood. Raising the ceiling gave the space a more open feeling and made room for ceiling fans with light boxes to illuminate balmy summer evenings. Beadboard panels on the outside walls and ceiling added a vertical rhythm while maintaining the mid-century ambiance.
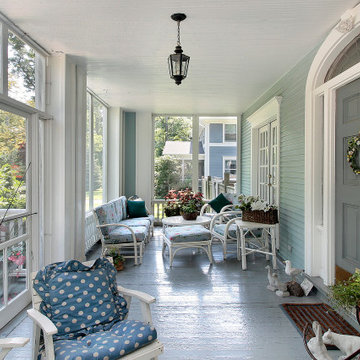
Diseño de porche cerrado de tamaño medio en patio delantero y anexo de casas con entablado y barandilla de madera

The 4 exterior additions on the home inclosed a full enclosed screened porch with glass rails, covered front porch, open-air trellis/arbor/pergola over a deck, and completely open fire pit and patio - at the front, side and back yards of the home.
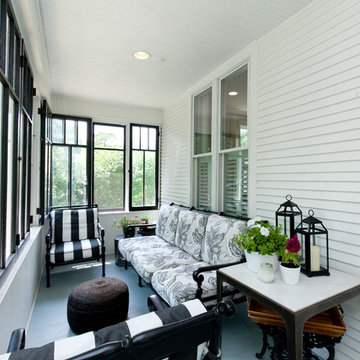
Who wouldn't love to sit and relax on this beautiful farmhouse porch surrounded by modern black windows?
Meyer Design
Photos: Jody Kmetz
Foto de porche cerrado campestre pequeño en patio delantero y anexo de casas
Foto de porche cerrado campestre pequeño en patio delantero y anexo de casas
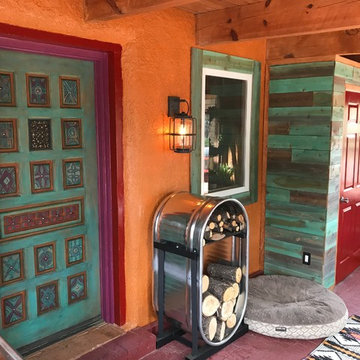
Colorful New Mexico Southwest Sun Porch / Entry by Fusion Art Interiors. Artisan painted door and tuquoise stained cedar wood plank accents. Custom cattle stock tank fire wood holder.
photo by C Beikmann
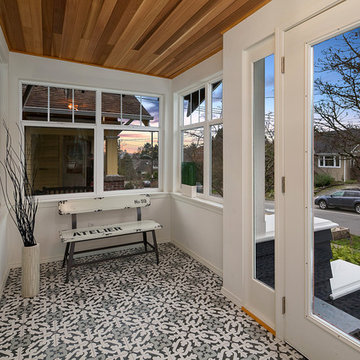
Imagen de porche cerrado tradicional renovado en patio delantero y anexo de casas con suelo de baldosas
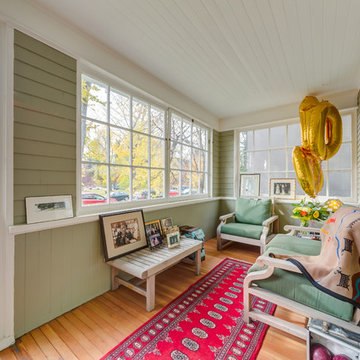
Without sacrificing homey comfort, this elegant new sunporch is updated and re-insulated, making it a fabulous 3.5 season space.
Modelo de porche cerrado tradicional pequeño en anexo de casas y patio delantero con entablado
Modelo de porche cerrado tradicional pequeño en anexo de casas y patio delantero con entablado
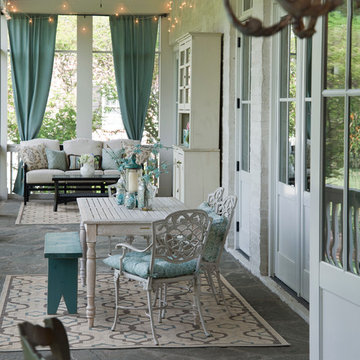
Classical Revival -Porch,
Scott Wilson Architect, LLC
Photographer: Craig Brabson
Diseño de porche cerrado clásico de tamaño medio en anexo de casas y patio delantero con adoquines de piedra natural
Diseño de porche cerrado clásico de tamaño medio en anexo de casas y patio delantero con adoquines de piedra natural
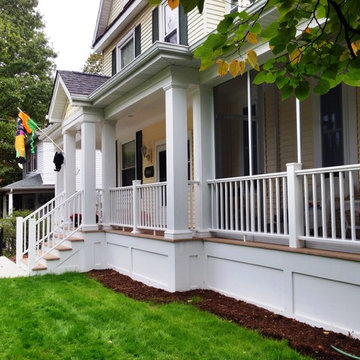
View of entry porch and adjacent screened porch.
Ejemplo de porche cerrado clásico de tamaño medio en patio delantero y anexo de casas con entablado
Ejemplo de porche cerrado clásico de tamaño medio en patio delantero y anexo de casas con entablado
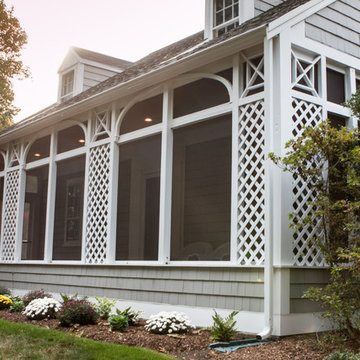
Craig H Guido
Modelo de porche cerrado de estilo americano grande en patio delantero y anexo de casas con entablado
Modelo de porche cerrado de estilo americano grande en patio delantero y anexo de casas con entablado
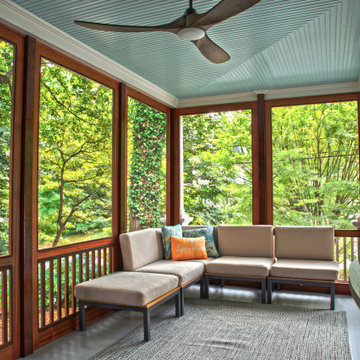
This beautiful home in Westfield, NJ needed a little front porch TLC. Anthony James Master builders came in and secured the structure by replacing the old columns with brand new custom columns. The team created custom screens for the side porch area creating two separate spaces that can be enjoyed throughout the warmer and cooler New Jersey months.
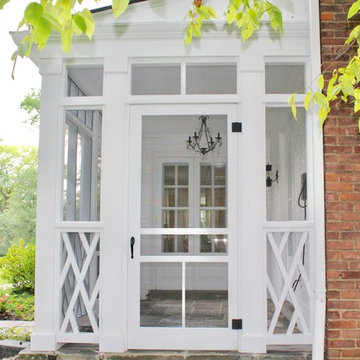
Imagen de porche cerrado clásico de tamaño medio en patio delantero y anexo de casas con adoquines de piedra natural
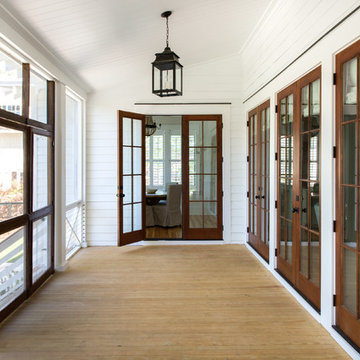
Modelo de porche cerrado tradicional de tamaño medio en patio delantero y anexo de casas con entablado
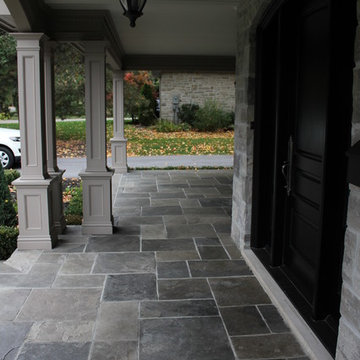
Natural square cut flagstone porch with trimmed out wood pillars.
Ejemplo de porche cerrado tradicional grande en patio delantero con adoquines de piedra natural
Ejemplo de porche cerrado tradicional grande en patio delantero con adoquines de piedra natural
611 fotos de exteriores en patio delantero con porche cerrado
1





