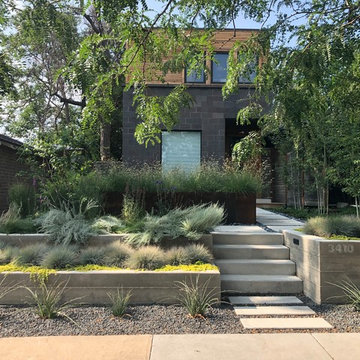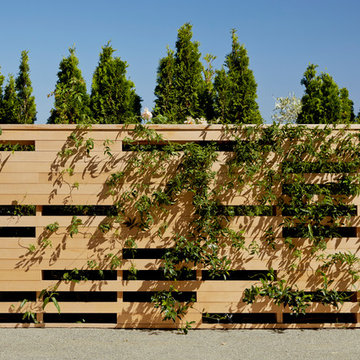Filtrar por
Presupuesto
Ordenar por:Popular hoy
1 - 20 de 14.953 fotos
Artículo 1 de 3

Matthew Millman
Ejemplo de jardín actual de tamaño medio en patio delantero con exposición total al sol, adoquines de piedra natural y pérgola
Ejemplo de jardín actual de tamaño medio en patio delantero con exposición total al sol, adoquines de piedra natural y pérgola
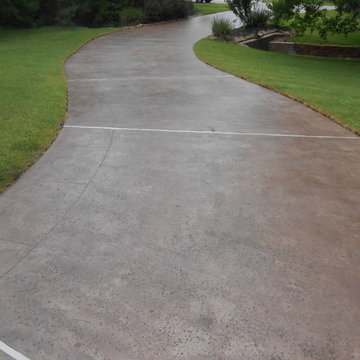
Diseño de acceso privado actual de tamaño medio en patio delantero con adoquines de hormigón
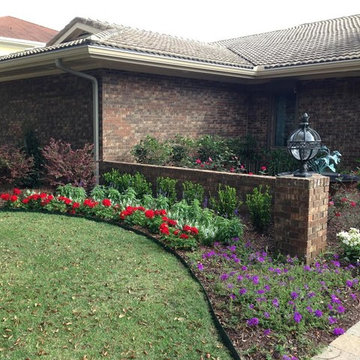
Modelo de camino de jardín actual grande en verano en patio delantero con exposición total al sol, adoquines de ladrillo y jardín francés
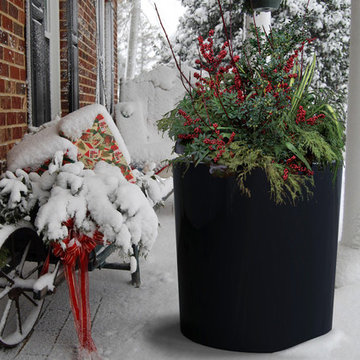
VIENNA PLANTER (DIA30″ x H30.75″)
Planters
Product Dimensions (IN): DIA30” X H30.75”
Product Weight (LB): 45
Product Dimensions (CM): DIA76.2 X H78.1
Product Weight (KG): 20.4
Vienna Planter (DIA30″ x H30.75″) is one of several in a series of exclusive weatherproof planters. The classically shaped, ultra durable fiberglass resin planter is round and robust, as well as a resilient focal piece in any condo, loft, home, or hotel.
Available in 43 colours, Vienna is split-resistant, warp-resistant, and mildew-resistant. A lifetime warranty product, this planter can be used throughout the year, in every season–winter, spring, summer, and fall, withstanding any weather condition–rain, snow, sleet, hail, and sun.
For a dramatic addition to the deck, garden, or courtyard, arrange Vienna planters in groups of three or four, along a walkway or a front entrance. They will elegantly welcome guests, while showcasing feature flowers and foliage in the garden, and highlighting surrounding plants.
By Decorpro Home + Garden.
Each sold separately.
Materials:
Fiberglass resin
Gel coat (custom colours)
All Planters are custom made to order.
Allow 4-6 weeks for delivery.
Made in Canada
ABOUT
PLANTER WARRANTY
ANTI-SHOCK
WEATHERPROOF
DRAINAGE HOLES AND PLUGS
INNER LIP
LIGHTWEIGHT
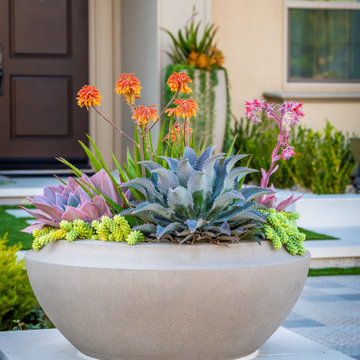
This gorgeous contemporary Spanish style entry is accented with Spanish tiles, white precast concrete, synthetic lawn, and pottery w/ succulents.
Imagen de jardín de secano contemporáneo de tamaño medio en primavera en patio delantero con jardín de macetas, exposición parcial al sol y adoquines de hormigón
Imagen de jardín de secano contemporáneo de tamaño medio en primavera en patio delantero con jardín de macetas, exposición parcial al sol y adoquines de hormigón
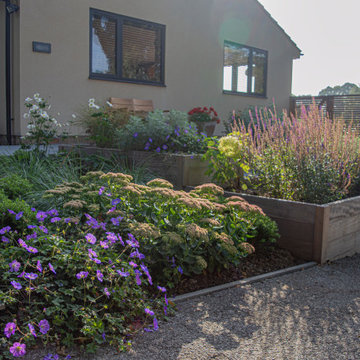
Ejemplo de jardín actual de tamaño medio en verano en patio delantero con macetero elevado y exposición parcial al sol

A bespoke driveway gate made to maximise the customers privacy. The gate is made of aluminium and, seen in our rust powder coat finish, made to imitate Corten steel.
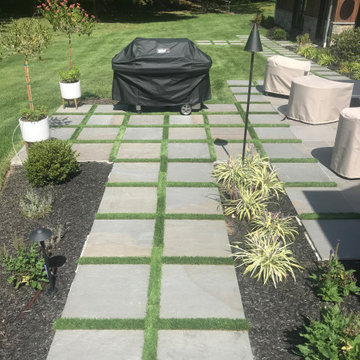
Bluestone Collection (Full Color Cleft) from the Outdoor Porcelain Paver Collection from Mountain Hardscaping. Installation done by: McEntee Construction
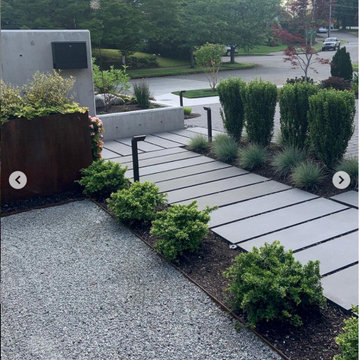
modern garden design in West Seattle. Clean lines and drought tolerant plants create a fresh functional space.
Foto de jardín actual de tamaño medio en patio delantero con exposición total al sol y adoquines de hormigón
Foto de jardín actual de tamaño medio en patio delantero con exposición total al sol y adoquines de hormigón
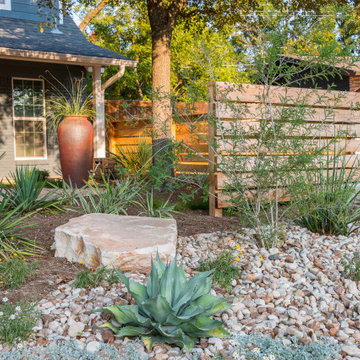
These homeowners were looking to up their hosting game by modernizing their property to create the ultimate entertainment space. A custom outdoor kitchen was added with a top of the line Delta Heat grill and a special nook for a Big Green Egg. Flagstone was added to create asymmetrical walkways throughout the yard that extended into a ring around the fire pit. Four rectangular trellises were added along the fence and shed, with an all metal pergola located at the back of the pool. This unique structure immediately draws the eye and adds a playful, artistic element to the rest of the space. The use of various sized rocks, gravel, and flagstone give a rough texture that creates a symbiosis with the metalwork. Silver Falls Dichondra creates a beautiful contrast to the rocks and can be found all over the property along with various other grasses, ferns, and agave. A large area of gravel rests on the side of the house, giving the client room to park a recreational vehicle. In front, a privacy fence was added along one of the property lines, leading into a drought resistant, eco-friendly section of yard. This fence, coupled with a giant boulder, doubles as a safety precaution in case drivers miss the turn and run into their lawn. This updated landscaping adds an effortless flow for guests to move from the front yard to the back while creating a very open, welcoming feel to all who enter.

Porch of original Craftsman house with new windows to match new build material combinations. Garden ahead.
Diseño de terraza contemporánea de tamaño medio en patio delantero y anexo de casas con cocina exterior, suelo de baldosas y barandilla de madera
Diseño de terraza contemporánea de tamaño medio en patio delantero y anexo de casas con cocina exterior, suelo de baldosas y barandilla de madera
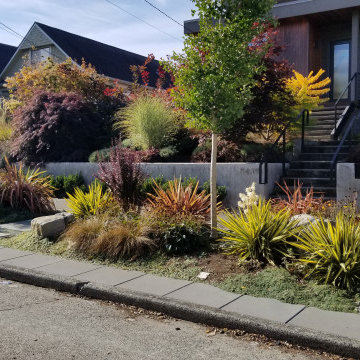
Urban landscape masterplan and installation. We created continuity of color, texture, and form starting at the street and front yard, and reaching to the rear yard and alleyway. Contemporary and naturalistic plantings blur the lines of rigidity and formality of this modern garden, while the structure of hardscaping holds the composition together year-round.
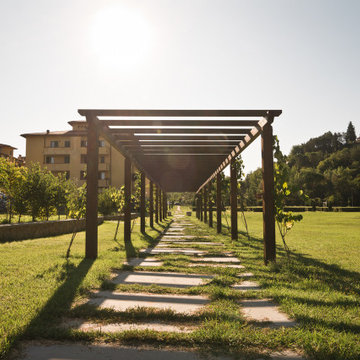
Committente: Arch. Alfredo Merolli RE/MAX Professional Firenze. Ripresa fotografica: impiego obiettivo 24mm su pieno formato; macchina su treppiedi con allineamento ortogonale dell'inquadratura; impiego luce naturale esistente. Post-produzione: aggiustamenti base immagine; fusione manuale di livelli con differente esposizione per produrre un'immagine ad alto intervallo dinamico ma realistica; rimozione elementi di disturbo. Obiettivo commerciale: realizzazione fotografie di complemento ad annunci su siti web agenzia immobiliare; pubblicità su social network; pubblicità a stampa (principalmente volantini e pieghevoli).
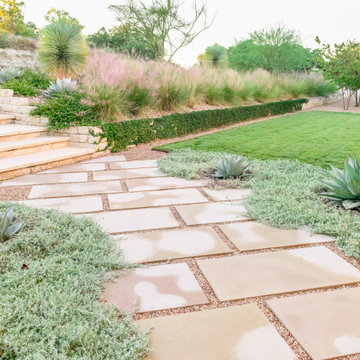
Custom-cut lueders limestone front walkway and a lawn area of fine-textured ‘Cavalier’ zoysia grass, defined with custom steel edging. Photographer: Greg Thomas, http://optphotography.com/
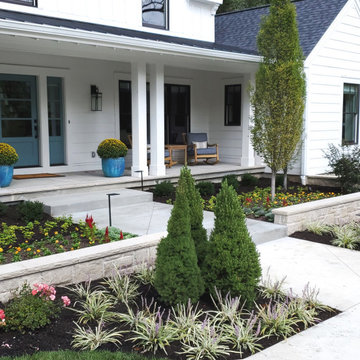
Diseño de jardín actual en patio delantero con jardín francés y exposición total al sol
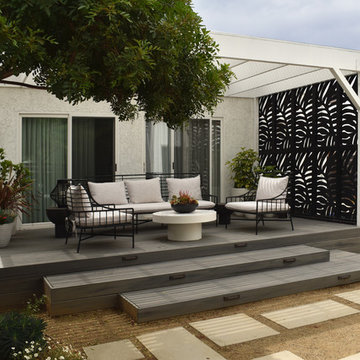
The pergola creates a dappled shade to relax in and the decorative panels give much needed privacy from the neighbors.
Imagen de jardín de secano actual de tamaño medio en primavera en patio delantero con brasero, exposición total al sol y adoquines de hormigón
Imagen de jardín de secano actual de tamaño medio en primavera en patio delantero con brasero, exposición total al sol y adoquines de hormigón
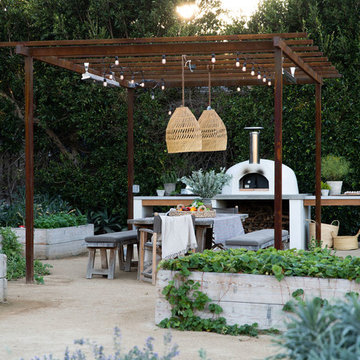
Malibu Modern Farmhouse by Burdge & Associates Architects in Malibu, California.
Interiors by Alexander Design
Fiore Landscaping
Photos by Tessa Neustadt

Архитекторы: Дмитрий Глушков, Фёдор Селенин; Фото: Антон Лихтарович
Diseño de porche cerrado contemporáneo grande en anexo de casas y patio delantero con adoquines de piedra natural y barandilla de madera
Diseño de porche cerrado contemporáneo grande en anexo de casas y patio delantero con adoquines de piedra natural y barandilla de madera
14.953 fotos de exteriores contemporáneos en patio delantero
1





