434 fotos de exteriores en patio delantero con barandilla de madera
Filtrar por
Presupuesto
Ordenar por:Popular hoy
1 - 20 de 434 fotos
Artículo 1 de 3
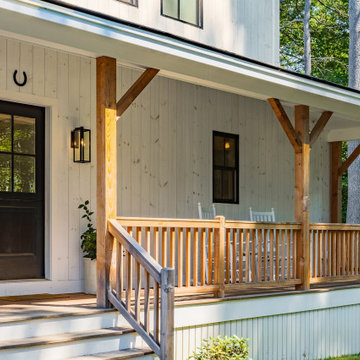
"Victoria Point" farmhouse barn home by Yankee Bar Homes, customized by Paul Dierkes, Architect. Sided in vertical pine barn board finished with a white pigmented stain. Black vinyl windows from Marvin. Farmer's porch finished in mahogany decking.

New deck made of composite wood - Trex, New railing, entrance of the house, new front of the house - Porch
Diseño de terraza columna minimalista en patio delantero y anexo de casas con columnas, entablado y barandilla de madera
Diseño de terraza columna minimalista en patio delantero y anexo de casas con columnas, entablado y barandilla de madera
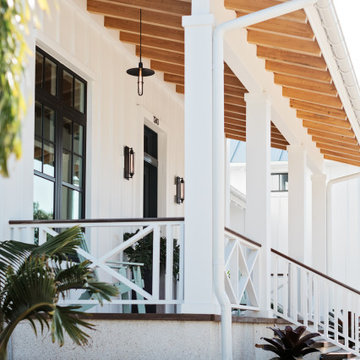
Front porch
Modelo de terraza marinera de tamaño medio en patio delantero y anexo de casas con barandilla de madera
Modelo de terraza marinera de tamaño medio en patio delantero y anexo de casas con barandilla de madera
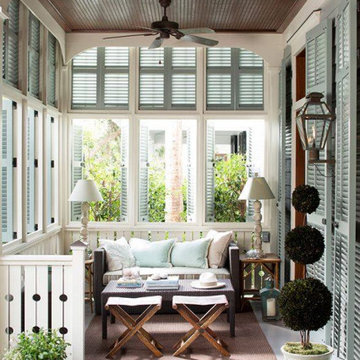
Modelo de porche cerrado clásico de tamaño medio en patio delantero y anexo de casas con entablado y barandilla de madera
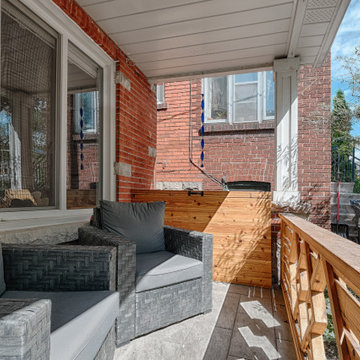
Diseño de terraza clásica renovada pequeña en patio delantero con suelo de baldosas y barandilla de madera

This beautiful new construction craftsman-style home had the typical builder's grade front porch with wood deck board flooring and painted wood steps. Also, there was a large unpainted wood board across the bottom front, and an opening remained that was large enough to be used as a crawl space underneath the porch which quickly became home to unwanted critters.
In order to beautify this space, we removed the wood deck boards and installed the proper floor joists. Atop the joists, we also added a permeable paver system. This is very important as this system not only serves as necessary support for the natural stone pavers but would also firmly hold the sand being used as grout between the pavers.
In addition, we installed matching brick across the bottom front of the porch to fill in the crawl space and painted the wood board to match hand rails and columns.
Next, we replaced the original wood steps by building new concrete steps faced with matching brick and topped with natural stone pavers.
Finally, we added new hand rails and cemented the posts on top of the steps for added stability.
WOW...not only was the outcome a gorgeous transformation but the front porch overall is now much more sturdy and safe!
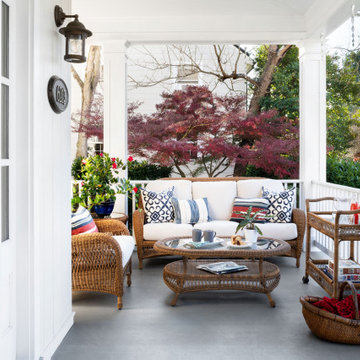
Stylish Productions
Imagen de terraza costera en patio delantero y anexo de casas con barandilla de madera
Imagen de terraza costera en patio delantero y anexo de casas con barandilla de madera
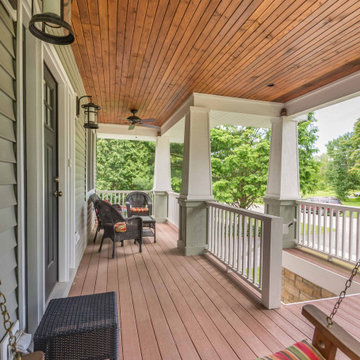
Ejemplo de terraza de tamaño medio en patio delantero y anexo de casas con zócalos, adoquines de piedra natural y barandilla de madera
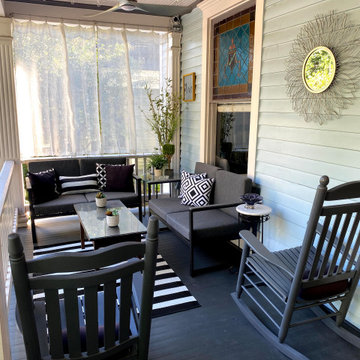
This porch, located in Grant Park, had been the same for many years with typical rocking chairs and a couch. The client wanted to make it feel more like an outdoor room and add much needed storage for gardening tools, an outdoor dining option, and a better flow for seating and conversation.
My thought was to add plants to provide a more cozy feel, along with the rugs, which are made from recycled plastic and easy to clean. To add curtains on the north and south sides of the porch; this reduces rain entry, wind exposure, and adds privacy.
This renovation was designed by Heidi Reis of Abode Agency LLC who serves clients in Atlanta including but not limited to Intown neighborhoods such as: Grant Park, Inman Park, Midtown, Kirkwood, Candler Park, Lindberg area, Martin Manor, Brookhaven, Buckhead, Decatur, and Avondale Estates.
For more information on working with Heidi Reis, click here: https://www.AbodeAgency.Net/
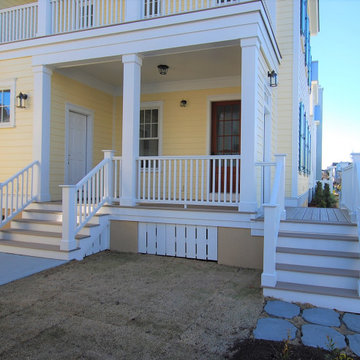
Ejemplo de terraza columna tradicional en patio delantero con columnas, entablado y barandilla de madera

Shop My Design here: https://designbychristinaperry.com/white-bridge-living-kitchen-dining/
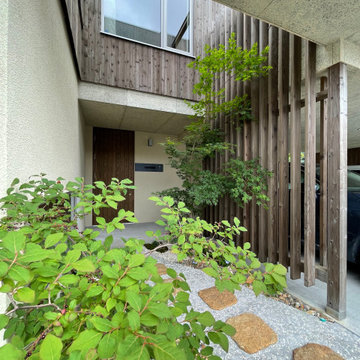
Imagen de terraza pequeña en patio delantero y anexo de casas con adoquines de piedra natural y barandilla de madera

Porch of original Craftsman house with new windows to match new build material combinations. Garden ahead.
Diseño de terraza contemporánea de tamaño medio en patio delantero y anexo de casas con cocina exterior, suelo de baldosas y barandilla de madera
Diseño de terraza contemporánea de tamaño medio en patio delantero y anexo de casas con cocina exterior, suelo de baldosas y barandilla de madera

Архитекторы: Дмитрий Глушков, Фёдор Селенин; Фото: Антон Лихтарович
Diseño de porche cerrado contemporáneo grande en anexo de casas y patio delantero con adoquines de piedra natural y barandilla de madera
Diseño de porche cerrado contemporáneo grande en anexo de casas y patio delantero con adoquines de piedra natural y barandilla de madera
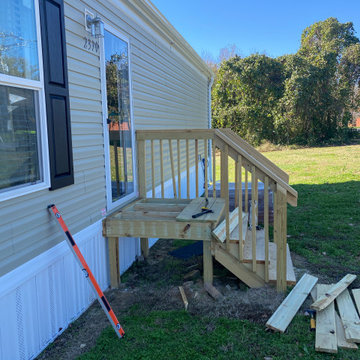
Before picture
Imagen de terraza clásica pequeña en patio delantero con barandilla de madera
Imagen de terraza clásica pequeña en patio delantero con barandilla de madera
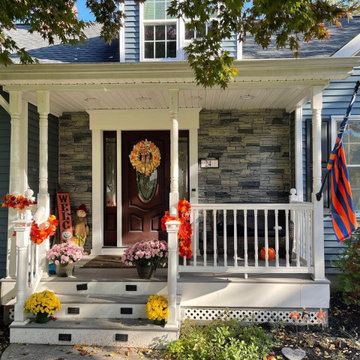
Mike A. used GenStone's Northern Slate Stacked Stone panels to transform his front door and brought the idea to life. The blues and grays of this faux stone are the perfect complement to Mike’s home siding.

Quick facelift of front porch and entryway in the Houston Heights to welcome in the warmer Spring weather.
Diseño de terraza columna de estilo americano pequeña en patio delantero con columnas, entablado, toldo y barandilla de madera
Diseño de terraza columna de estilo americano pequeña en patio delantero con columnas, entablado, toldo y barandilla de madera
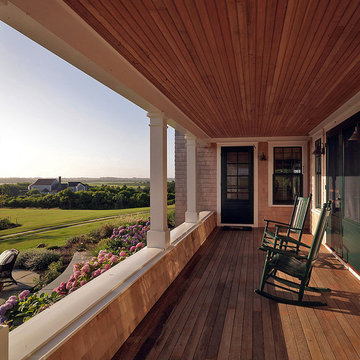
Susan Teare
Diseño de terraza columna clásica de tamaño medio en patio delantero y anexo de casas con columnas, entablado y barandilla de madera
Diseño de terraza columna clásica de tamaño medio en patio delantero y anexo de casas con columnas, entablado y barandilla de madera
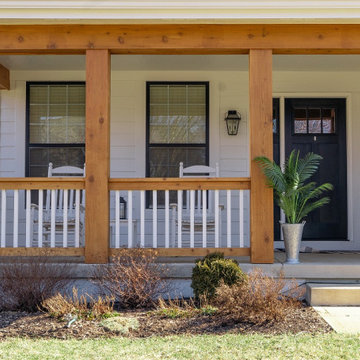
Imagen de terraza campestre de tamaño medio en patio delantero y anexo de casas con losas de hormigón y barandilla de madera
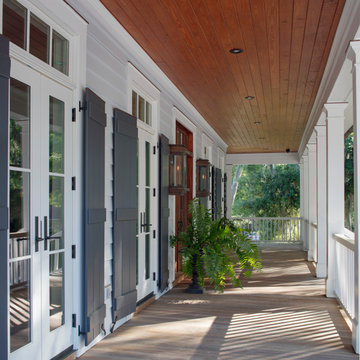
Ejemplo de terraza columna costera grande en patio delantero con columnas, entablado y barandilla de madera
434 fotos de exteriores en patio delantero con barandilla de madera
1




