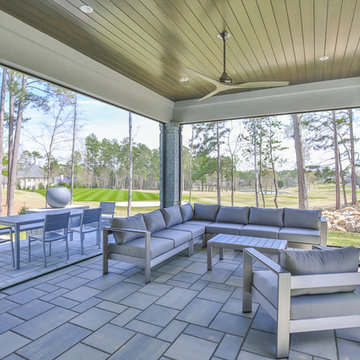Filtrar por
Presupuesto
Ordenar por:Popular hoy
1 - 20 de 1901 fotos
Artículo 1 de 3

The large rough cedar pergola provides a wonderful place for the homeowners to entertain guests. The decorative concrete patio used an integral color and release, was scored and then sealed with a glossy finish. There was plenty of seating designed into the patio space and custom cushions create a more comfortable seat along the fireplace.
Jason Wallace Photography

"Best of Houzz"
symmetry ARCHITECTS [architecture] |
tatum BROWN homes [builder] |
danny PIASSICK [photography]
Imagen de patio tradicional grande en anexo de casas y patio lateral con brasero y adoquines de hormigón
Imagen de patio tradicional grande en anexo de casas y patio lateral con brasero y adoquines de hormigón
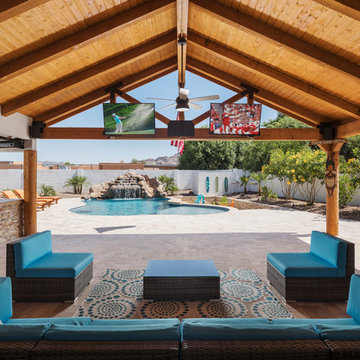
Diseño de patio exótico grande en patio trasero con cocina exterior, adoquines de hormigón y pérgola

Imagen de patio tradicional grande en patio trasero con chimenea, adoquines de hormigón y cenador
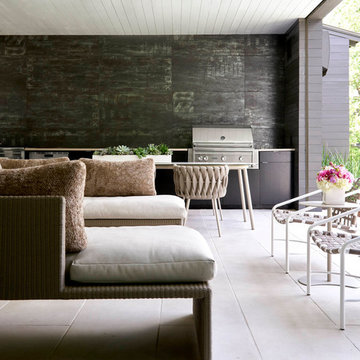
Imagen de patio actual grande en patio trasero y anexo de casas con cocina exterior y adoquines de hormigón
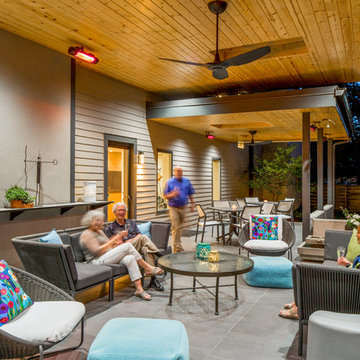
Modern outdoor patio expansion. Indoor-Outdoor Living and Dining. Poured concrete walls, steel posts, bluestain pine ceilings, skylights, standing seam metal roof, firepit, and modern landscaping. Photo by Jess Blackwell
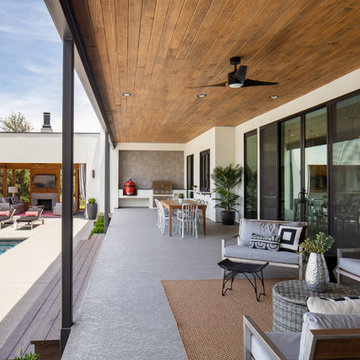
Foto de patio contemporáneo grande en patio trasero y anexo de casas con brasero y adoquines de hormigón
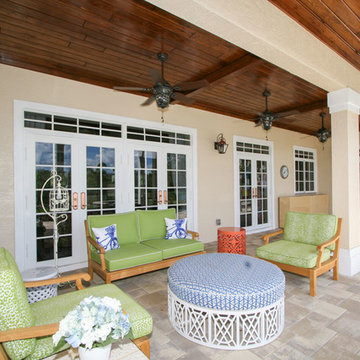
Challenge
This 2001 riverfront home was purchased by the owners in 2015 and immediately renovated. Progressive Design Build was hired at that time to remodel the interior, with tentative plans to remodel their outdoor living space as a second phase design/build remodel. True to their word, after completing the interior remodel, this young family turned to Progressive Design Build in 2017 to address known zoning regulations and restrictions in their backyard and build an outdoor living space that was fit for entertaining and everyday use.
The homeowners wanted a pool and spa, outdoor living room, kitchen, fireplace and covered patio. They also wanted to stay true to their home’s Old Florida style architecture while also adding a Jamaican influence to the ceiling detail, which held sentimental value to the homeowners who honeymooned in Jamaica.
Solution
To tackle the known zoning regulations and restrictions in the backyard, the homeowners researched and applied for a variance. With the variance in hand, Progressive Design Build sat down with the homeowners to review several design options. These options included:
Option 1) Modifications to the original pool design, changing it to be longer and narrower and comply with an existing drainage easement
Option 2) Two different layouts of the outdoor living area
Option 3) Two different height elevations and options for the fire pit area
Option 4) A proposed breezeway connecting the new area with the existing home
After reviewing the options, the homeowners chose the design that placed the pool on the backside of the house and the outdoor living area on the west side of the home (Option 1).
It was important to build a patio structure that could sustain a hurricane (a Southwest Florida necessity), and provide substantial sun protection. The new covered area was supported by structural columns and designed as an open-air porch (with no screens) to allow for an unimpeded view of the Caloosahatchee River. The open porch design also made the area feel larger, and the roof extension was built with substantial strength to survive severe weather conditions.
The pool and spa were connected to the adjoining patio area, designed to flow seamlessly into the next. The pool deck was designed intentionally in a 3-color blend of concrete brick with freeform edge detail to mimic the natural river setting. Bringing the outdoors inside, the pool and fire pit were slightly elevated to create a small separation of space.
Result
All of the desirable amenities of a screened porch were built into an open porch, including electrical outlets, a ceiling fan/light kit, TV, audio speakers, and a fireplace. The outdoor living area was finished off with additional storage for cushions, ample lighting, an outdoor dining area, a smoker, a grill, a double-side burner, an under cabinet refrigerator, a major ventilation system, and water supply plumbing that delivers hot and cold water to the sinks.
Because the porch is under a roof, we had the option to use classy woods that would give the structure a natural look and feel. We chose a dark cypress ceiling with a gloss finish, replicating the same detail that the homeowners experienced in Jamaica. This created a deep visceral and emotional reaction from the homeowners to their new backyard.
The family now spends more time outdoors enjoying the sights, sounds and smells of nature. Their professional lives allow them to take a trip to paradise right in their backyard—stealing moments that reflect on the past, but are also enjoyed in the present.
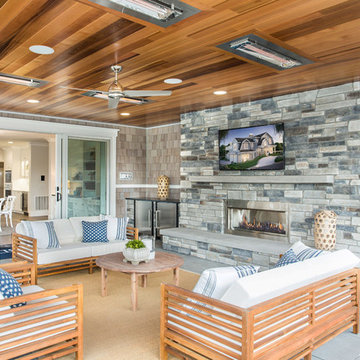
Imagen de patio costero en patio trasero y anexo de casas con adoquines de hormigón y chimenea
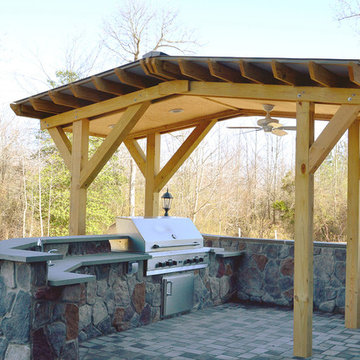
Outdoor kitchen with beautiful stone and stainless steel appliances. The pergola is perfect for additional shade.
Imagen de patio tradicional renovado grande en patio trasero con cocina exterior, adoquines de hormigón y pérgola
Imagen de patio tradicional renovado grande en patio trasero con cocina exterior, adoquines de hormigón y pérgola
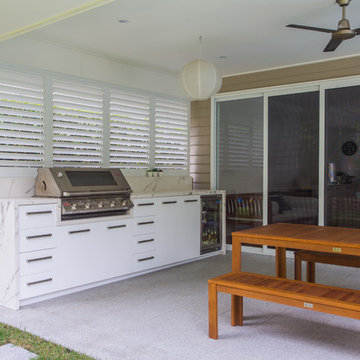
Stunning contemporary outdoor BBQ area adjacent to the pool and opening into the living area. This area is perfect for entertaining and having meals outdoor.
It features a 40mm mitred edge Dekton Konus (matte finish) benchtop, splashback, gables and BBQ surround. Cabinets are painted in a 2pac exterior finish - Dulux Lexicon Quarter
Featuring a Beefeater Signature BBQ and outdoor fridge.
Shaun Murray Photography
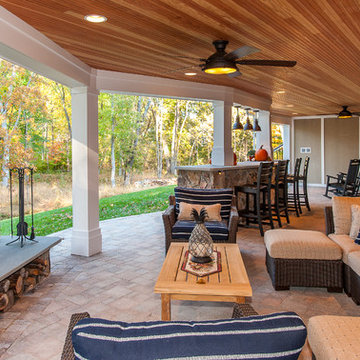
Curved Trex deck with dry living space under. Wood burning fireplace, bar seating, stone with Hardie Panel above on foundation of home, beaded fir plank ceiling, Hanover paver patio, Trex furniture and Summer Classics furniture all available at Holloway Company.
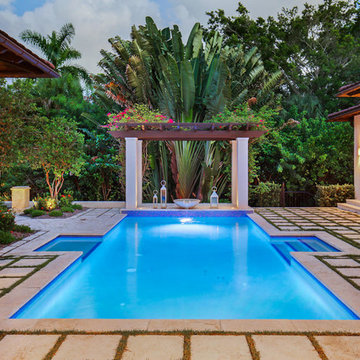
A custom designed and constructed 3,800 sf AC home designed to maximize outdoor livability, with architectural cues from the British west indies style architecture.

Ejemplo de porche cerrado minimalista grande en patio trasero y anexo de casas con adoquines de hormigón
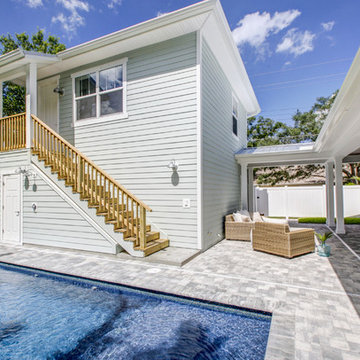
Casual and beachy courtyard, with natural materials and pavers. Ceilings are wood beadboard, stained. Fastpix, LLC
Imagen de piscina alargada costera pequeña rectangular en patio con adoquines de hormigón
Imagen de piscina alargada costera pequeña rectangular en patio con adoquines de hormigón
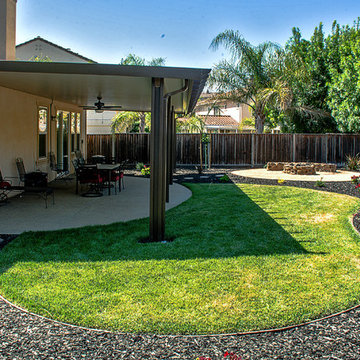
Diseño de jardín de secano tradicional de tamaño medio en patio trasero con brasero y adoquines de hormigón
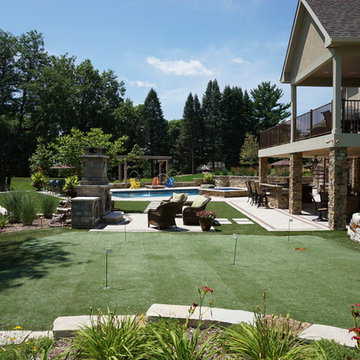
Ted Lare Design Build
Diseño de pista deportiva descubierta tradicional renovada grande en patio trasero con adoquines de hormigón, muro de contención y exposición total al sol
Diseño de pista deportiva descubierta tradicional renovada grande en patio trasero con adoquines de hormigón, muro de contención y exposición total al sol
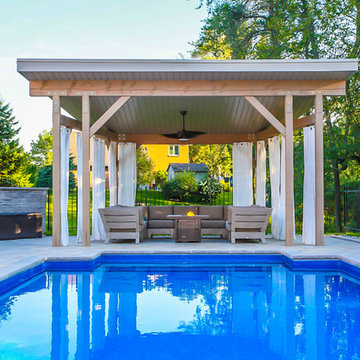
Nat Kay, www.natkay.com
Foto de patio moderno grande en patio trasero con cenador y adoquines de hormigón
Foto de patio moderno grande en patio trasero con cenador y adoquines de hormigón
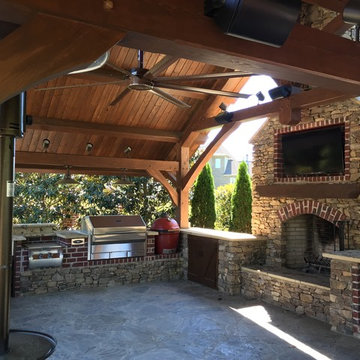
Diseño de patio rústico grande en patio trasero con cocina exterior, adoquines de hormigón y cenador
1.901 fotos de exteriores con adoquines de hormigón
1





