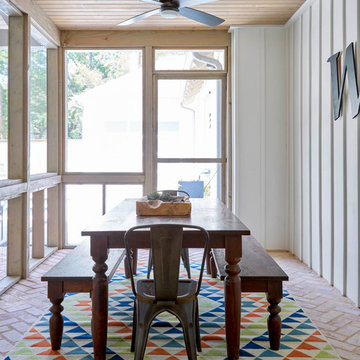Filtrar por
Presupuesto
Ordenar por:Popular hoy
1 - 20 de 1235 fotos
Artículo 1 de 3
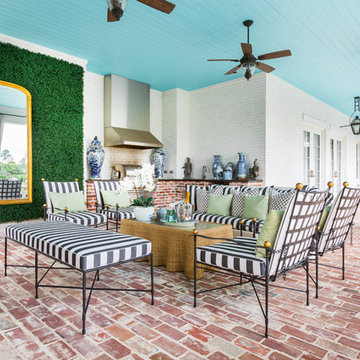
Julie Soefer
Diseño de patio clásico grande en patio trasero y anexo de casas con adoquines de ladrillo
Diseño de patio clásico grande en patio trasero y anexo de casas con adoquines de ladrillo
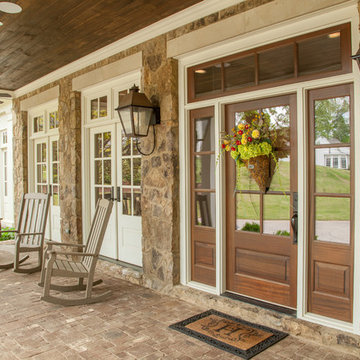
Troy Glasgow
Foto de terraza clásica de tamaño medio en patio delantero y anexo de casas con adoquines de ladrillo
Foto de terraza clásica de tamaño medio en patio delantero y anexo de casas con adoquines de ladrillo
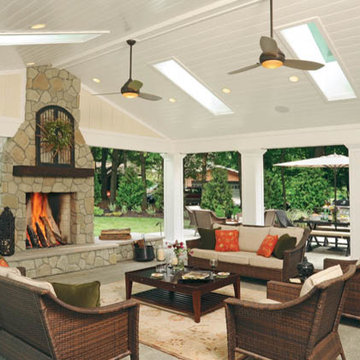
When you open the back doors of the home of Nancy and Jeremy Campbell in Granville, you don’t just step out onto a patio. You enter an extension of a modern living space that just happens to be outdoors. Their patio’s unique design and setting provides the comfort and style of indoors while enjoying the natural beauty and fresh air of outdoors.
It all started with a rather desolate back yard. “It was completely blank, there was nothing back there,” Nancy remembers of the patio space of this 1972 split-level house they bought five years ago. With a blank slate to work with, the Campbells knew the key elements of what they wanted for their new outdoor space when they sat down with Travis Ketron of Ketron Custom Builders to design it. “We knew we wanted something covered so we could use it in the rain, and in the winter, and we knew we wanted a stone fireplace,” Nancy recalls.
Travis translated the Campbells’ vision into a design to satisfy outdoor entertaining and relaxing desires in all seasons. The new outdoor space is reminiscent of a vast, rustic great room complete with a stone fireplace, a vaulted ceiling, skylights, and ceiling fans, yet no walls. The space is completely open to the elements without any glass or doors on any of the sides, except from the house. Furnished like a great room, with a built-in music system as well, it’s truly an extension of indoor living and entertaining space, and one that is unaffected by rain. Jeremy comments, “We haven’t had to cover the furniture yet. It would have to be a pretty strong wind to get wet.” Just outside the covered patio is a quartet of outdoor chairs adorned with plush cushions and colorful pillows, positioned perfectly for users to bask in the sun.
In the design process, the fireplace emerged as the anchor of the space and set the stage for the outdoor space both aesthetically and functionally. “We didn’t want it to block the view. Then designing the space with Travis, the fireplace became the center,” remembers Jeremy. Placed directly across from the two sets of French doors leading out from the house, a Rumford fireplace and extended hearth of stone in neutral earth tones is the focal point of this outdoor living room. Seating for entertaining and lounging falls easily into place around it providing optimal viewing of the private, wooded back yard. When temperatures cool off, the fireplace provides ample warmth and a cozy setting to experience the change of seasons. “It’s a great fireplace for the space,” Jeremy says of the unique design of a Rumford style fireplace. “The way you stack the wood in the fireplace is different so as to get more heat. It has a shallower box, burns hotter and puts off more heat. Wood is placed in it vertically, not stacked.” Just in case the fireplace doesn’t provide enough light for late-night soirees, there is additional outdoor lighting mounted from the ceiling to make sure the party always goes on.
Travis brought the idea of the Rumford outdoor fireplace to the Campbells. “I learned about it a few years back from some masons, and I was intrigued by the idea then,” he says. “We like to do stuff that’s out of the norm, and this fireplace fits the space and function very well.” Travis adds, “People want unique things that are designed for them. That’s our style to do that for them.”
The patio also extends out to an uncovered area set up with patio tables for grilling and dining. Gray pavers flow throughout from the covered space to the open-air area. Their continuous flow mimics the feel of flooring that extends from a living room into a dining room inside a home. Also, the earth tone colors throughout the space on the pavers, fireplace and furnishings help the entire space mesh nicely with its natural surroundings.
A little ways off from both the covered and uncovered patio area is a stone fire pit ring. Removed by just the right distance, it provides a separate place for young adults to gather and enjoy the night.
Adirondack chairs and matching tables surround the outdoor fire pit, offering seating for anyone who doesn’t wish to stand and a place to set down ingredients for yummy fireside treats like s’mores.
Padded chairs outside the reach of the pavilion and the nearby umbrella the perfect place to kick back and relax in the sun. The colorful throw pillows and outdoor furniture cushions add some needed color and a touch of personality.
Enjoying the comforts of indoors while being outdoors is exactly what the Campbells are doing now, particularly when lounging on the comfortable wicker furniture that dominate most of the area. “My favorite part of the whole thing is the fireplace,” Nancy says.
Jeremy concludes, “There is no television, it would destroy the ambiance out there. We just enjoy listening to music and watching the fire.”
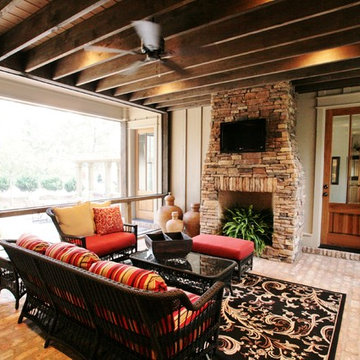
This two story cottage built by Pat Achee of Achee Properties, Inc. is the Baldwin County Home builders Association's Showcase Home for 2009. Designed by Bob Chatham, it is the first BCHA Showcase Home to be built as a National Association Of Home Builders "Green Certified" home. Located in The Waters of Fairhope, Alabama only minutes from downtown Fairhope. The recycled wood, open rafter tails, screened porches and stone skirting make up some of the natural hues that give this house it's casual appeal. The separate guest suite can be a multifunctional area that provides privacy from the main house. The screened side porch with it's stone fireplace and flat screen TV is a great place to hang out and watch the games. Furnishings provided by Malouf Furniture and Design in Foley, AL.
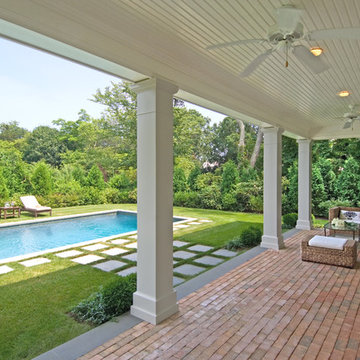
Diseño de patio tradicional con adoquines de ladrillo
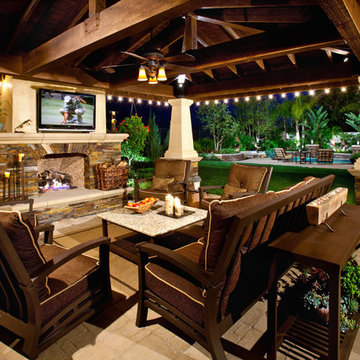
Modelo de patio mediterráneo con adoquines de ladrillo y brasero
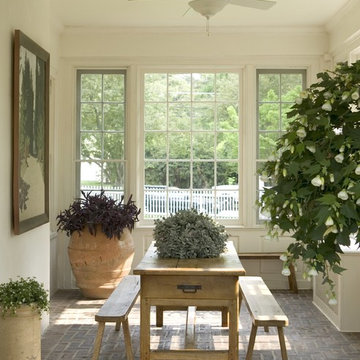
conservatory/sun room
Modelo de terraza tradicional en anexo de casas con adoquines de ladrillo
Modelo de terraza tradicional en anexo de casas con adoquines de ladrillo
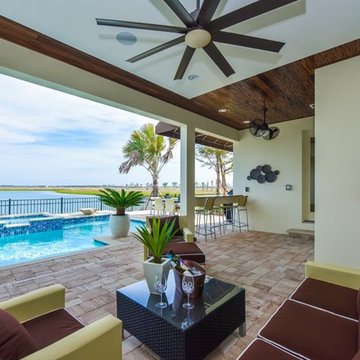
Lanai. Sungold Model. Babcock Ranch, Punta Gorda, Florida.
Homes by Towne.
Ejemplo de piscinas y jacuzzis alargados clásicos renovados grandes rectangulares en patio trasero con adoquines de ladrillo
Ejemplo de piscinas y jacuzzis alargados clásicos renovados grandes rectangulares en patio trasero con adoquines de ladrillo
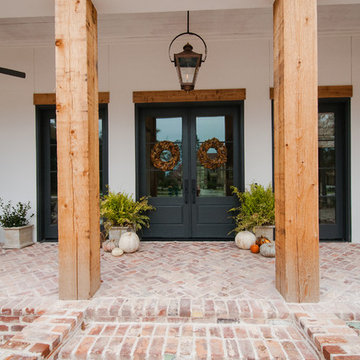
Ejemplo de terraza clásica renovada grande en patio delantero y anexo de casas con adoquines de ladrillo y iluminación
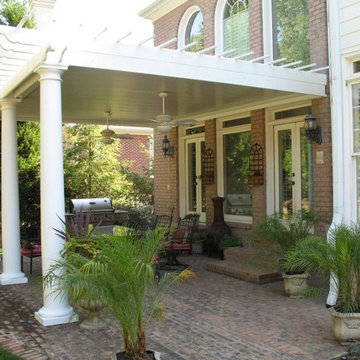
Ejemplo de patio minimalista de tamaño medio en patio trasero y anexo de casas con adoquines de ladrillo y cocina exterior
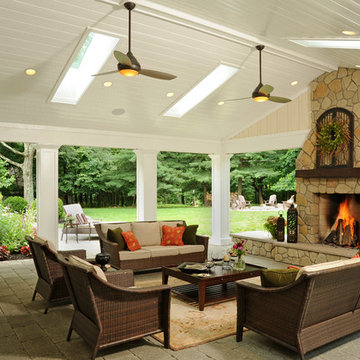
Imagen de patio tradicional de tamaño medio en patio trasero y anexo de casas con brasero y adoquines de ladrillo
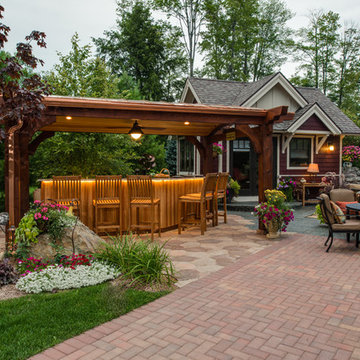
Phoenix Photographic
Modelo de patio clásico de tamaño medio en patio trasero con adoquines de ladrillo y pérgola
Modelo de patio clásico de tamaño medio en patio trasero con adoquines de ladrillo y pérgola
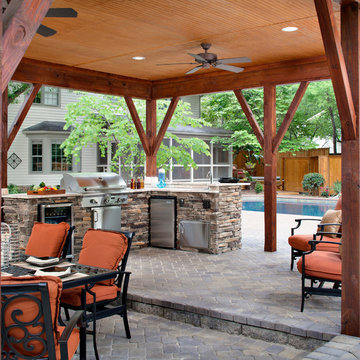
This paver patio envelopes the pool area and is the foundation for this large outdoor kitchen and outdoor dining area. The sunken eating area creates a lovely separation between the diners and the chef. Or to keep the cook company there is plenty of room for a sitting area near the outdoor kitchen. The custom detail on the patio roof is a luxurious feel that can't be beat. The addition of pot lights and ceiling fans makes this outdoor dining room a lovely retreat any time day or night, summer or winter. The extra large wooden posts create a great masculine feel that is also very rustic. The outdoor kitchen features a wine fridge, gas grill, refrigerator and ice machine. With the stacked stone counter and an outdoor sink, this outdoor kitchen is the complete package.
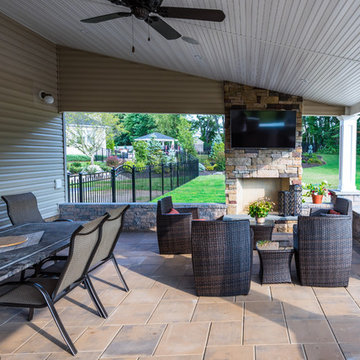
Elite Landscapes and Pavers INC
Covered Patio in Monroe NJ
Outdoor Fireplace and TV
EP Henry Bristol pavers
Outdoor Kitchen
Delta Heat Appliances
EP Henry Cultured Stone
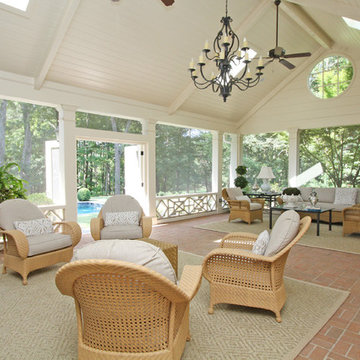
T&T Photos
Modelo de terraza clásica grande en anexo de casas y patio trasero con adoquines de ladrillo y iluminación
Modelo de terraza clásica grande en anexo de casas y patio trasero con adoquines de ladrillo y iluminación
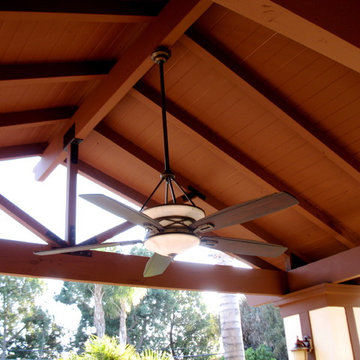
Covered patio blends with existing architecture, including exposed trusses, half-timbering, used brick and roofing details. Vaulted ceiling finished with tongue and groove ceiling
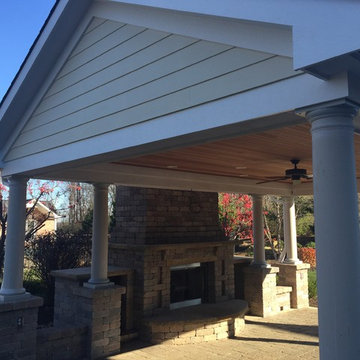
Diseño de patio tradicional de tamaño medio en patio trasero con brasero, adoquines de ladrillo y cenador
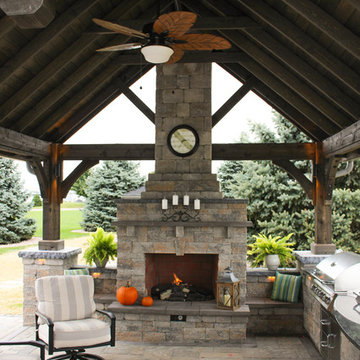
This patio with a pavilion was specially designed and built as a space where relationships can be built. With tasteful outdoor lighting and amenities including a sink, grill with side burner, and a ceiling fan for the warm days, this paver patio in rural Lancaster County will be a gathering place for many years to come! Like what you see? Check out the Patio with a Pergola in Downingtown, PA
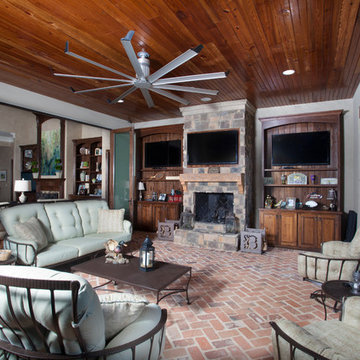
chadchenierphotography.com
Imagen de terraza rústica grande en patio trasero y anexo de casas con brasero y adoquines de ladrillo
Imagen de terraza rústica grande en patio trasero y anexo de casas con brasero y adoquines de ladrillo
1.235 fotos de exteriores con adoquines de ladrillo
1





