Filtrar por
Presupuesto
Ordenar por:Popular hoy
1 - 20 de 2442 fotos

Justin Krug Photography
Imagen de patio campestre extra grande en patio trasero y anexo de casas con losas de hormigón y cocina exterior
Imagen de patio campestre extra grande en patio trasero y anexo de casas con losas de hormigón y cocina exterior

Craig Westerman
Modelo de terraza tradicional grande en patio trasero con barandilla de varios materiales
Modelo de terraza tradicional grande en patio trasero con barandilla de varios materiales
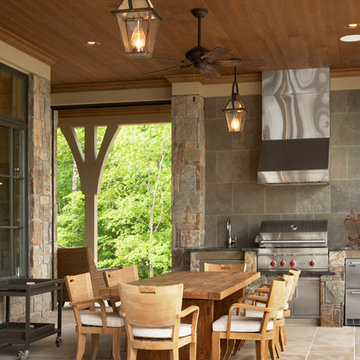
Lake Front Country Estate Summer Kitchen, designed by Tom Markalunas, built by Resort Custom Homes. Photography by Rachael Boling
Diseño de patio tradicional grande en patio trasero y anexo de casas con adoquines de piedra natural
Diseño de patio tradicional grande en patio trasero y anexo de casas con adoquines de piedra natural
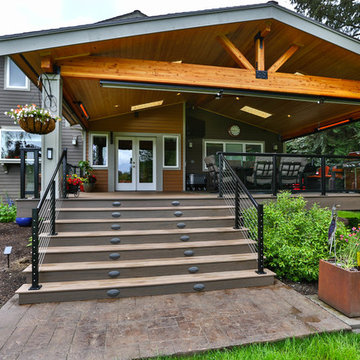
This project is a huge gable style patio cover with covered deck and aluminum railing with glass and cable on the stairs. The Patio cover is equipped with electric heaters, tv, ceiling fan, skylights, fire table, patio furniture, and sound system. The decking is a composite material from Timbertech and had hidden fasteners.

Ejemplo de patio marinero grande en patio trasero y anexo de casas con cocina exterior

A complete contemporary backyard project was taken to another level of design. This amazing backyard was completed in the beginning of 2013 in Weston, Florida.
The project included an Outdoor Kitchen with equipment by Lynx, and finished with Emperador Light Marble and a Spanish stone on walls. Also, a 32” X 16” wooden pergola attached to the house with a customized wooden wall for the TV on a structured bench with the same finishes matching the Outdoor Kitchen. The project also consist of outdoor furniture by The Patio District, pool deck with gold travertine material, and an ivy wall with LED lights and custom construction with Black Absolute granite finish and grey stone on walls.
For more information regarding this or any other of our outdoor projects please visit our website at www.luxapatio.com where you may also shop online. You can also visit our showroom located in the Doral Design District (3305 NW 79 Ave Miami FL. 33122) or contact us at 305-477-5141.
URL http://www.luxapatio.com

Imagen de patio tradicional grande en patio trasero con chimenea, adoquines de hormigón y cenador
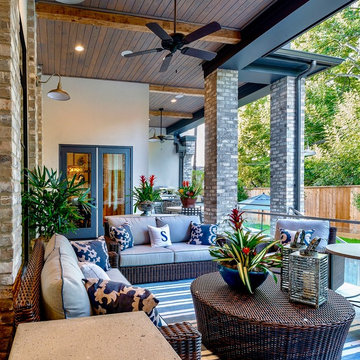
Modelo de terraza tradicional renovada grande en patio trasero y anexo de casas con chimenea y adoquines de piedra natural

what a place to throw a party! this is the back loggia with it's wood covered ceiling and slate covered floor and fireplace. the restoration hardware sectional and drapes warm the space and give it a grand living room vibe.
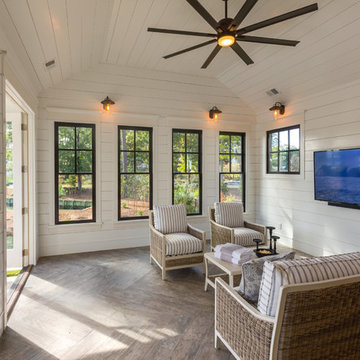
Jonathan Edwards Media
Foto de casa de la piscina y piscina natural minimalista grande a medida en patio trasero con adoquines de piedra natural
Foto de casa de la piscina y piscina natural minimalista grande a medida en patio trasero con adoquines de piedra natural
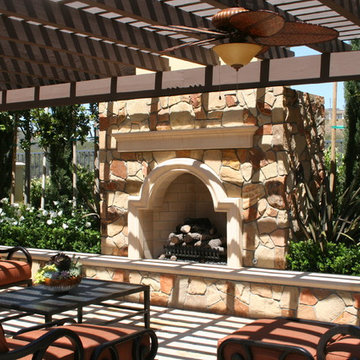
The gas outdoor fireplace veneered in Arnold Stone with precast detailing.
Photo:
Wendy Harper & Ken Palmer
Modelo de patio mediterráneo grande en patio trasero con adoquines de piedra natural y chimenea
Modelo de patio mediterráneo grande en patio trasero con adoquines de piedra natural y chimenea
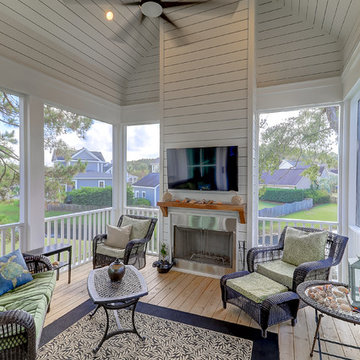
As entertainers, the homeowners embraced the concept of combining two living spaces into one, which was made possible by installing a PGT sliding door. These doors slide back into themselves, opening up the indoors to the outdoor deck space with fireplace. Guests also enjoy waterway views made possible by the Juliet balcony off the front bedroom of the home, and the very large man-cave under the hom
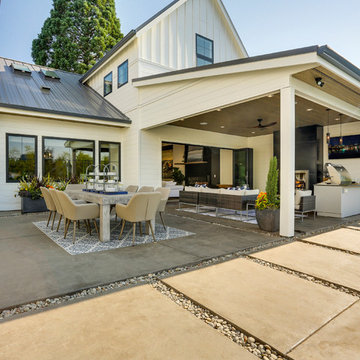
REPIXS
Foto de patio campestre de tamaño medio en patio trasero y anexo de casas con cocina exterior y losas de hormigón
Foto de patio campestre de tamaño medio en patio trasero y anexo de casas con cocina exterior y losas de hormigón
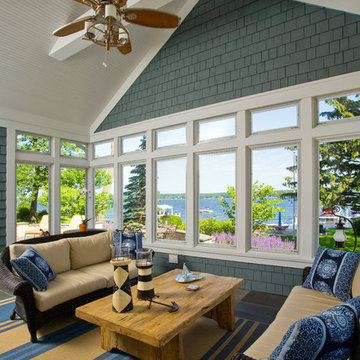
http://www.pickellbuilders.com. Photography by Linda Oyama Bryan. Screened Porch with Painted White Collar Tie and Nautical Themed Ceiling Fan and cedar shingle interior walls.
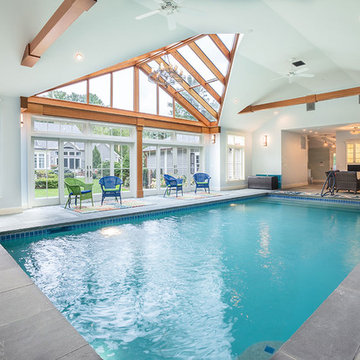
Although less common than projects from our other product lines, a Sunspace Design pool enclosure is one of the most visually impressive products we offer. This custom pool enclosure was constructed on a beautiful four acre parcel in Carlisle, Massachusetts. It is the third major project Sunspace Design has designed and constructed on this property. We had previously designed and built an orangery as a dining area off the kitchen in the main house. Our use of a mahogany wood frame and insulated glass ceiling became a focal point and ultimately a beloved space for the owners and their children to enjoy. This positive experience led to an ongoing relationship with Sunspace.
We were called in some years later as the clients were considering building an indoor swimming pool on their property. They wanted to include wood and glass in the ceiling in the same fashion as the orangery we had completed for them years earlier. Working closely with the clients, their structural engineer, and their mechanical engineer, we developed the elevations and glass roof system, steel superstructure, and a very sophisticated environment control system to properly heat, cool, and regulate humidity within the enclosure.
Further enhancements included a full bath, laundry area, and a sitting area adjacent to the pool complete with a fireplace and wall-mounted television. The magnificent interior finishes included a bluestone floor. We were especially happy to deliver this project to the client, and we believe that many years of enjoyment will be had by their friends and family in this new space.
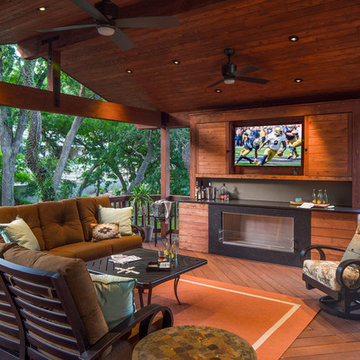
photography by Tre Dunham
Imagen de terraza actual de tamaño medio en patio trasero y anexo de casas con brasero
Imagen de terraza actual de tamaño medio en patio trasero y anexo de casas con brasero
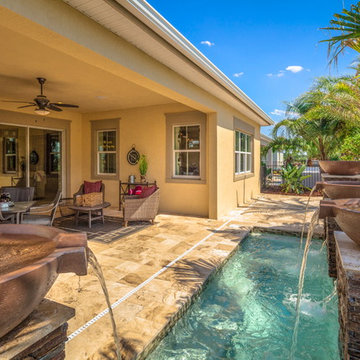
Jeremy Flowers Photography
Foto de piscina con fuente mediterránea pequeña rectangular en patio trasero con adoquines de piedra natural
Foto de piscina con fuente mediterránea pequeña rectangular en patio trasero con adoquines de piedra natural
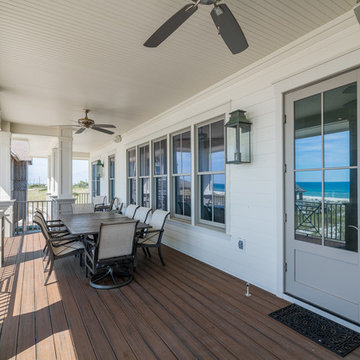
Greg Reigler
Imagen de terraza marinera grande en patio trasero y anexo de casas
Imagen de terraza marinera grande en patio trasero y anexo de casas
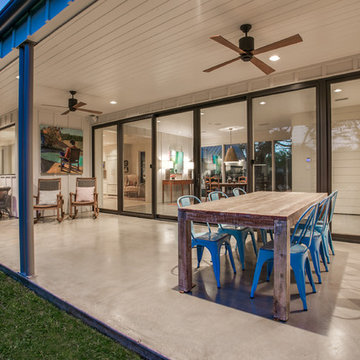
The large, expansive patio adjacent to the backyard living space is for suitable entertainment. The sequence of spaces feel as though the outdoor flows right through the dining, with large views to the front courtyard. Aluminum frames, concrete flooring and metal roof accent the soft inviting space. Art by Martha Burkert. ©Shoot2Sell Photography
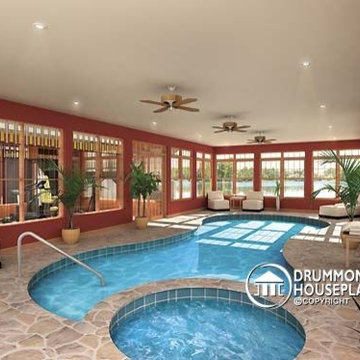
House plan # 3928 by Drummond House Plans. PDF and blueprints available starting at $1679
Specific elements about house plan # 3928:
Ceiling at more than 9 ft on each floor. Very particular interior organization with two master bedroom suites on main level, a large kitchen for two families with two refrigerators, two dishwashers, a large stove, a bar area, two eating spaces, one of which share a fireplace with a large living room, with plenty of windows towards the back of the house. Around an indoor pool, a well-organized lower level with indoor garden open on almost three levels, an exercise room, four bedrooms with three bathrooms, a home theater, kitchen and storage in addition to the storage below the garage, for kayka, canoe, etc... Complete master suite on 2nd level with a large exterior balcony.
Copyrights Drummond House Plans.com
2.442 fotos de exteriores
1




