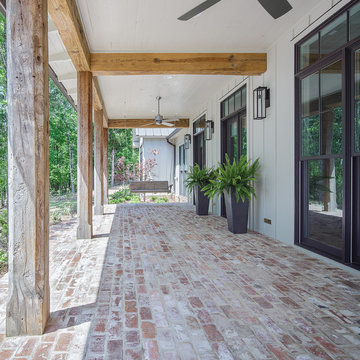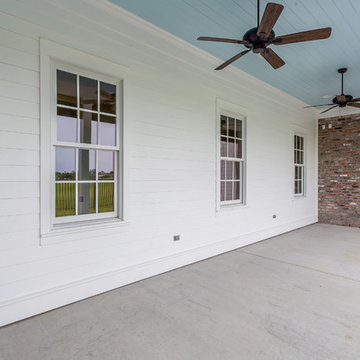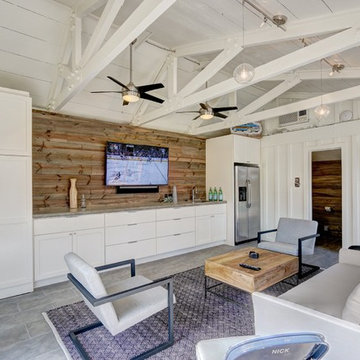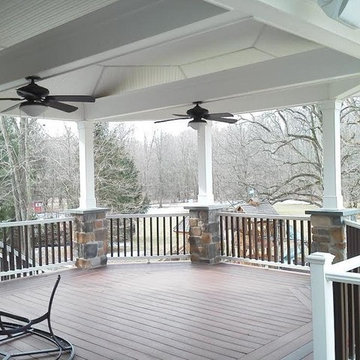Filtrar por
Presupuesto
Ordenar por:Popular hoy
1 - 20 de 1849 fotos
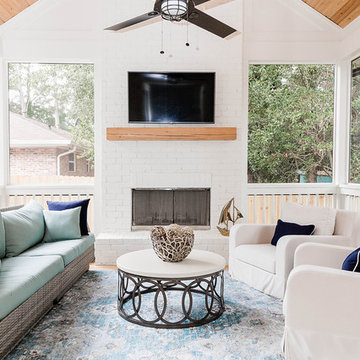
Ejemplo de terraza tradicional renovada en anexo de casas con chimenea y entablado
![LAKEVIEW [reno]](https://st.hzcdn.com/fimgs/pictures/decks/lakeview-reno-omega-construction-and-design-inc-img~7b21a6f70a34750b_7884-1-9a117f0-w360-h360-b0-p0.jpg)
© Greg Riegler
Modelo de terraza clásica grande en patio trasero y anexo de casas
Modelo de terraza clásica grande en patio trasero y anexo de casas

Ejemplo de patio marinero extra grande en patio trasero y anexo de casas con suelo de baldosas y chimenea

Christina Wedge
Foto de terraza clásica grande en patio trasero y anexo de casas con entablado y iluminación
Foto de terraza clásica grande en patio trasero y anexo de casas con entablado y iluminación
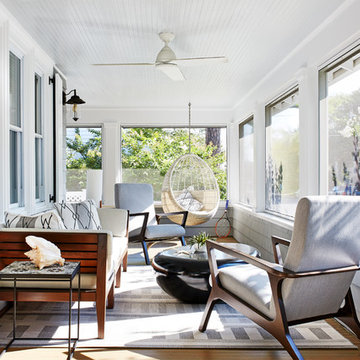
Photo Stacy Zarin Goldberg
Imagen de terraza costera en patio delantero y anexo de casas con todos los revestimientos
Imagen de terraza costera en patio delantero y anexo de casas con todos los revestimientos

Diseño de terraza tradicional renovada en patio trasero y anexo de casas con adoquines de piedra natural
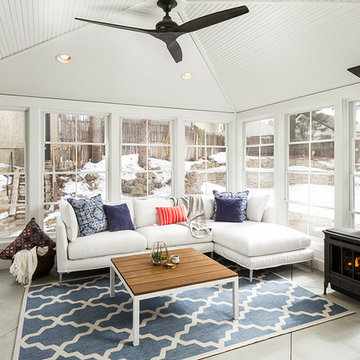
Photo Cred: Seth Hannula
Imagen de terraza tradicional renovada grande en patio trasero y anexo de casas con brasero y losas de hormigón
Imagen de terraza tradicional renovada grande en patio trasero y anexo de casas con brasero y losas de hormigón
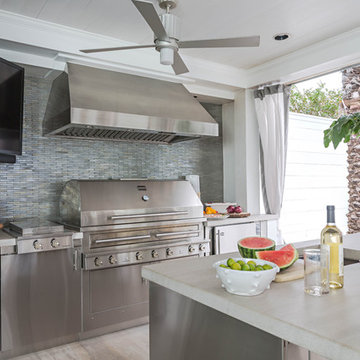
Ejemplo de patio actual de tamaño medio en patio trasero y anexo de casas con cocina exterior

Ejemplo de porche cerrado minimalista grande en patio trasero y anexo de casas con adoquines de hormigón
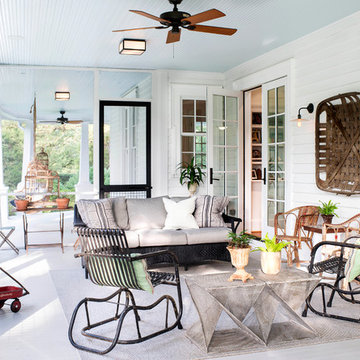
Photographer- Lisa Gotwals http://www.lissagotwals.com/
Designer- Alys Protzman http://www.houzz.com/pro/alysdesign/alys-design
Aug/Sept 2015
Renewing Old World Charm http://urbanhomemagazine.com/feature/1405

This brick and limestone, 6,000-square-foot residence exemplifies understated elegance. Located in the award-wining Blaine School District and within close proximity to the Southport Corridor, this is city living at its finest!
The foyer, with herringbone wood floors, leads to a dramatic, hand-milled oval staircase; an architectural element that allows sunlight to cascade down from skylights and to filter throughout the house. The floor plan has stately-proportioned rooms and includes formal Living and Dining Rooms; an expansive, eat-in, gourmet Kitchen/Great Room; four bedrooms on the second level with three additional bedrooms and a Family Room on the lower level; a Penthouse Playroom leading to a roof-top deck and green roof; and an attached, heated 3-car garage. Additional features include hardwood flooring throughout the main level and upper two floors; sophisticated architectural detailing throughout the house including coffered ceiling details, barrel and groin vaulted ceilings; painted, glazed and wood paneling; laundry rooms on the bedroom level and on the lower level; five fireplaces, including one outdoors; and HD Video, Audio and Surround Sound pre-wire distribution through the house and grounds. The home also features extensively landscaped exterior spaces, designed by Prassas Landscape Studio.
This home went under contract within 90 days during the Great Recession.
Featured in Chicago Magazine: http://goo.gl/Gl8lRm
Jim Yochum
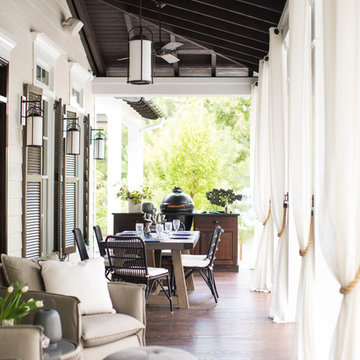
The chance to build a lakeside weekend home in rural NC provided this Chapel Hill family with an opportunity to ditch convention and think outside the box. For instance, we traded the traditional boat dock with what's become known as the "party dock"… a floating lounge of sorts, complete with wet bar, TV, swimmer's platform, and plenty of spots for watching the water fun. Inside, we turned one bedroom into a gym with climbing wall - and dropped the idea of a dining room, in favor of a deep upholstered niche and shuffleboard table. Outdoor drapery helped blur the lines between indoor spaces and exterior porches filled with upholstery, swings, and places for lazy napping. And after the sun goes down....smores, anyone?
John Bessler
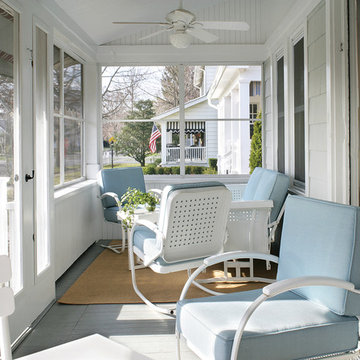
The screened-in porch on this mid-century beach house was updated while remaining in sync with the rest of the neighborhood. Raising the ceiling gave the space a more open feeling and made room for ceiling fans with light boxes to illuminate balmy summer evenings. Beadboard panels on the outside walls and ceiling added a vertical rhythm while maintaining the mid-century ambiance.
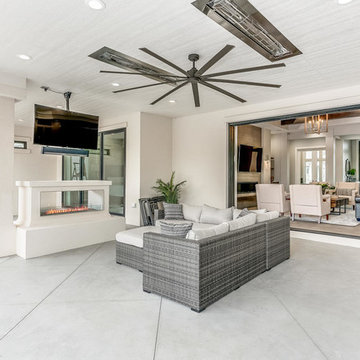
AEV
Foto de patio minimalista grande en patio trasero y anexo de casas con suelo de hormigón estampado
Foto de patio minimalista grande en patio trasero y anexo de casas con suelo de hormigón estampado

Ejemplo de patio marinero grande en patio trasero y anexo de casas con cocina exterior
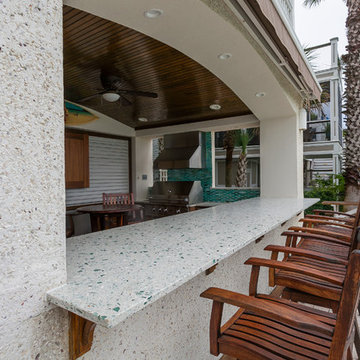
Manufacturer of custom recycled glass counter tops and landscape glass aggregate. The countertops are individually handcrafted and customized, using 100% recycled glass and diverting tons of glass from our landfills. The epoxy used is Low VOC (volatile organic compounds) and emits no off gassing. The newest product base is a high density, UV protected concrete. We now have indoor and outdoor options. As with the resin, the concrete offer the same creative aspects through glass choices.
Recycled glass used we Bombay blue liquor bottles, Coke bottle green, oyster shells and "urban" glass w/ mirror
1.849 fotos de exteriores blancos
1





