Filtrar por
Presupuesto
Ordenar por:Popular hoy
1 - 20 de 837 fotos
Artículo 1 de 3

Landscape
Photo Credit: Maxwell Mackenzie
Foto de camino de jardín mediterráneo extra grande en patio lateral con adoquines de piedra natural
Foto de camino de jardín mediterráneo extra grande en patio lateral con adoquines de piedra natural
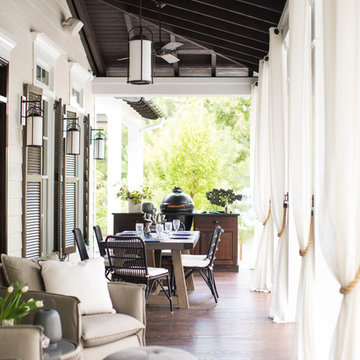
The chance to build a lakeside weekend home in rural NC provided this Chapel Hill family with an opportunity to ditch convention and think outside the box. For instance, we traded the traditional boat dock with what's become known as the "party dock"… a floating lounge of sorts, complete with wet bar, TV, swimmer's platform, and plenty of spots for watching the water fun. Inside, we turned one bedroom into a gym with climbing wall - and dropped the idea of a dining room, in favor of a deep upholstered niche and shuffleboard table. Outdoor drapery helped blur the lines between indoor spaces and exterior porches filled with upholstery, swings, and places for lazy napping. And after the sun goes down....smores, anyone?
John Bessler

"Best of Houzz"
symmetry ARCHITECTS [architecture] |
tatum BROWN homes [builder] |
danny PIASSICK [photography]
Imagen de patio tradicional grande en anexo de casas y patio lateral con brasero y adoquines de hormigón
Imagen de patio tradicional grande en anexo de casas y patio lateral con brasero y adoquines de hormigón
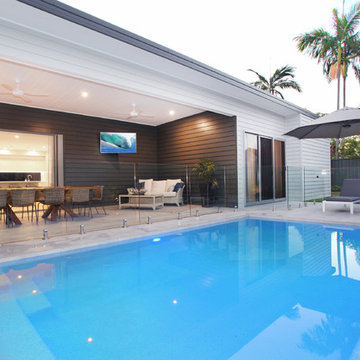
Diseño de casa de la piscina y piscina actual de tamaño medio rectangular en patio lateral con suelo de baldosas
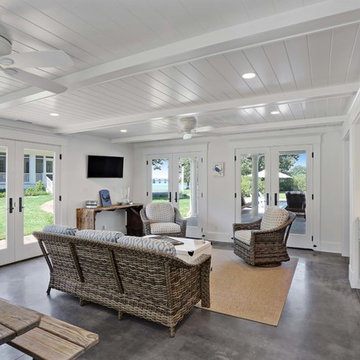
Interior of pool house with kitchenette. French doors open on two sides to bring the outside in.
© REAL-ARCH-MEDIA
Imagen de casa de la piscina y piscina de estilo de casa de campo grande rectangular en patio lateral con adoquines de piedra natural
Imagen de casa de la piscina y piscina de estilo de casa de campo grande rectangular en patio lateral con adoquines de piedra natural

Photography: Garett + Carrie Buell of Studiobuell/ studiobuell.com
Foto de porche cerrado tradicional renovado pequeño en patio lateral y anexo de casas con losas de hormigón
Foto de porche cerrado tradicional renovado pequeño en patio lateral y anexo de casas con losas de hormigón
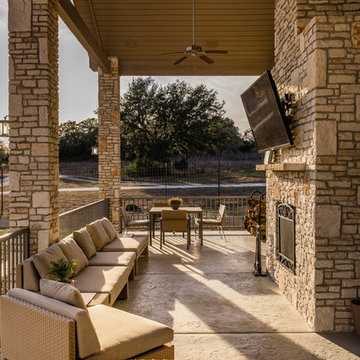
Imagen de patio rústico de tamaño medio en patio lateral y anexo de casas con brasero y suelo de hormigón estampado

Ejemplo de porche cerrado marinero de tamaño medio en patio lateral y anexo de casas con entablado
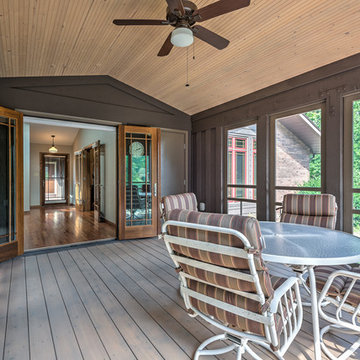
French doors open to cedar bead board ceilings that line a enclosed screened porch area. All natural materials, colors and textures are used to infuse nature and indoor living into one.
Buras Photography
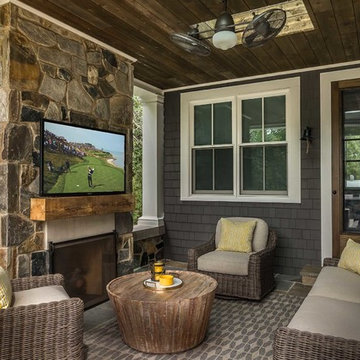
Connected to an outdoor kitchen is an expansive open-air porch with fireplace and TV.
Foto de patio de estilo de casa de campo pequeño en patio lateral y anexo de casas con brasero y suelo de baldosas
Foto de patio de estilo de casa de campo pequeño en patio lateral y anexo de casas con brasero y suelo de baldosas
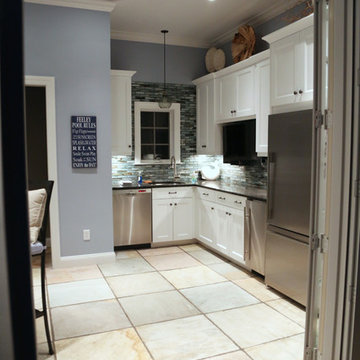
Interior / kitchen of the beautiful and functional pool house featuring slate flooring, stainless steel appliances, black granite counter top and recessed lighting.
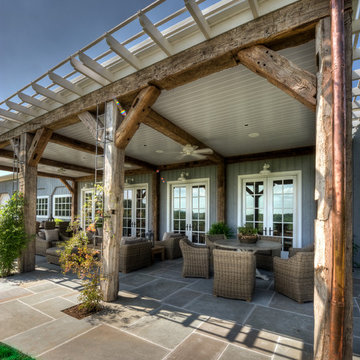
Reclaimed original patina hand hewn
© Carolina Timberworks
Foto de terraza rural de tamaño medio en patio lateral y anexo de casas con jardín de macetas y adoquines de piedra natural
Foto de terraza rural de tamaño medio en patio lateral y anexo de casas con jardín de macetas y adoquines de piedra natural

A family in West University contacted us to design a contemporary Houston landscape for them. They live on a double lot, which is large for that neighborhood. They had built a custom home on the property, and they wanted a unique indoor-outdoor living experience that integrated a modern pool into the aesthetic of their home interior.
This was made possible by the design of the home itself. The living room can be fully opened to the yard by sliding glass doors. The pool we built is actually a lap swimming pool that measures a full 65 feet in length. Not only is this pool unique in size and design, but it is also unique in how it ties into the home. The patio literally connects the living room to the edge of the water. There is no coping, so you can literally walk across the patio into the water and start your swim in the heated, lighted interior of the pool.
Even for guests who do not swim, the proximity of the water to the living room makes the entire pool-patio layout part of the exterior design. This is a common theme in modern pool design.
The patio is also notable because it is constructed from stones that fit so tightly together the joints seem to disappear. Although the linear edges of the stones are faintly visible, the surface is one contiguous whole whose linear seamlessness supports both the linearity of the home and the lengthwise expanse of the pool.
While the patio design is strictly linear to tie the form of the home to that of the pool, our modern pool is decorated with a running bond pattern of tile work. Running bond is a design pattern that uses staggered stone, brick, or tile layouts to create something of a linear puzzle board effect that captures the eye. We created this pattern to compliment the brick work of the home exterior wall, thus aesthetically tying fine details of the pool to home architecture.
At the opposite end of the pool, we built a fountain into the side of the home's perimeter wall. The fountain head is actually square, mirroring the bricks in the wall. Unlike a typical fountain, the water here pours out in a horizontal plane which even more reinforces the theme of the quadrilateral geometry and linear movement of the modern pool.
We decorated the front of the home with a custom garden consisting of small ground cover plant species. We had to be very cautious around the trees due to West U’s strict tree preservation policies. In order to avoid damaging tree roots, we had to avoid digging too deep into the earth.
The species used in this garden—Japanese Ardesia, foxtail ferns, and dwarf mondo not only avoid disturbing tree roots, but they are low-growth by nature and highly shade resistant. We also built a gravel driveway that provides natural water drainage and preserves the root zone for trees. Concrete pads cross the driveway to give the homeowners a sure-footing for walking to and from their vehicles.
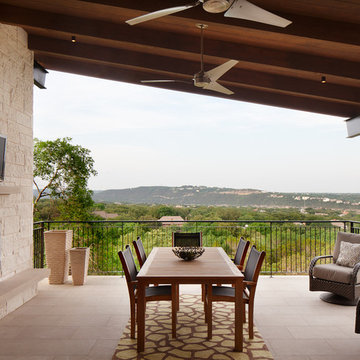
Photo Credit: Casey Dunn
Ejemplo de patio contemporáneo de tamaño medio en patio lateral y anexo de casas con brasero y suelo de baldosas
Ejemplo de patio contemporáneo de tamaño medio en patio lateral y anexo de casas con brasero y suelo de baldosas
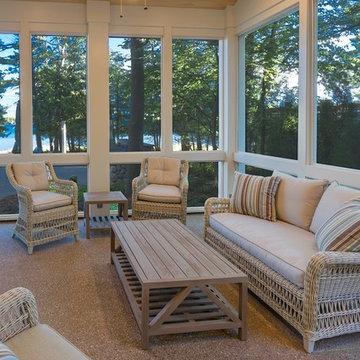
Imagen de porche cerrado costero grande en patio lateral y anexo de casas con suelo de hormigón estampado
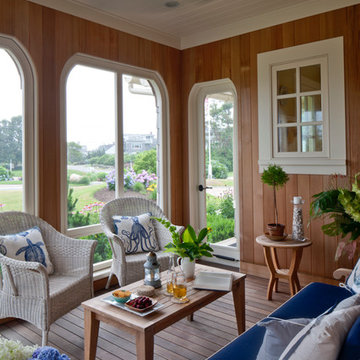
Photo Credits: Brian Vanden Brink
Ejemplo de porche cerrado marinero de tamaño medio en anexo de casas y patio lateral con entablado
Ejemplo de porche cerrado marinero de tamaño medio en anexo de casas y patio lateral con entablado
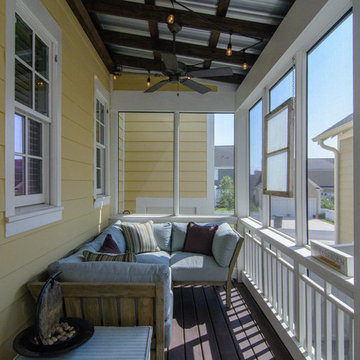
Diseño de porche cerrado rural pequeño en patio lateral y anexo de casas con entablado
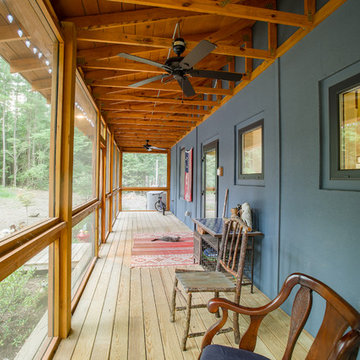
The screen porch on the west is also the entry side. The exterior walls are concrete painted a dark blue. The porch is framed by exposed trusses. Duffy Healey, photographer.
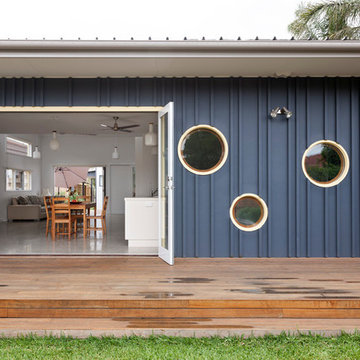
Diane Snape
Foto de terraza contemporánea de tamaño medio en patio lateral y anexo de casas
Foto de terraza contemporánea de tamaño medio en patio lateral y anexo de casas
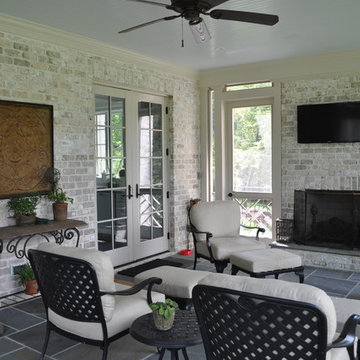
Ejemplo de terraza clásica de tamaño medio en patio lateral y anexo de casas con brasero
837 fotos de exteriores en patio lateral
1




