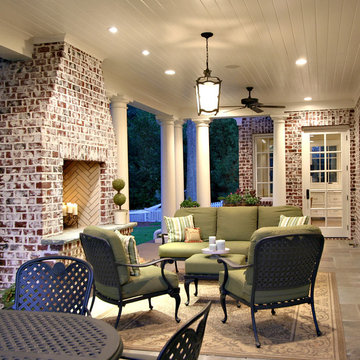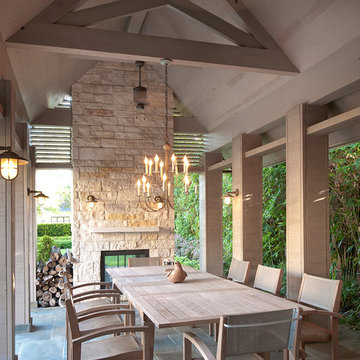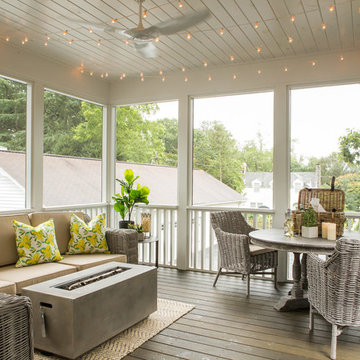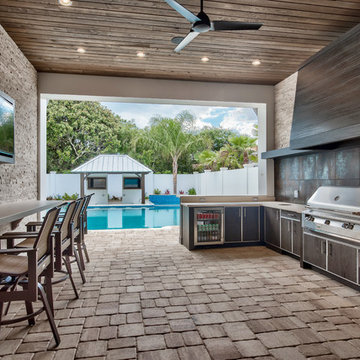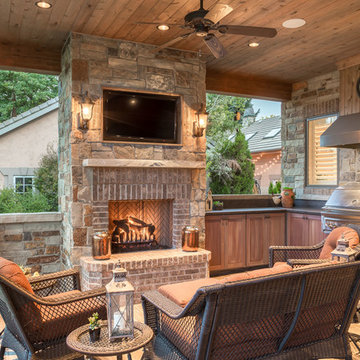Filtrar por
Presupuesto
Ordenar por:Popular hoy
1 - 20 de 15.597 fotos
Artículo 1 de 3

Jimmy White Photography
Imagen de terraza clásica renovada grande en patio trasero y anexo de casas con cocina exterior
Imagen de terraza clásica renovada grande en patio trasero y anexo de casas con cocina exterior

American traditional Spring Valley home looking to add an outdoor living room designed and built to look original to the home building on the existing trim detail and infusing some fresh finish options.
Project highlights include: split brick with decorative craftsman columns, wet stamped concrete and coffered ceiling with oversized beams and T&G recessed ceiling. 2 French doors were added for access to the new living space.
We also included a wireless TV/Sound package and a complete pressure wash and repaint of home.
Photo Credit: TK Images

The upper deck includes Ipe flooring, an outdoor kitchen with concrete countertops, and a custom decorative metal railing that connects to the lower deck's artificial turf area. The ground level features custom concrete pavers, fire pit, open framed pergola with day bed and under decking system.
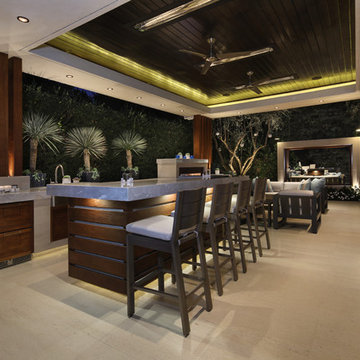
Landscape Design: AMS Landscape Design Studios, Inc. / Photography: Jeri Koegel
Modelo de patio actual grande en patio trasero con adoquines de piedra natural y cenador
Modelo de patio actual grande en patio trasero con adoquines de piedra natural y cenador

Large outdoor patio provides seating by fireplace and outdoor dining with bbq and grill.
Foto de patio mediterráneo grande en patio trasero y anexo de casas con cocina exterior y suelo de baldosas
Foto de patio mediterráneo grande en patio trasero y anexo de casas con cocina exterior y suelo de baldosas
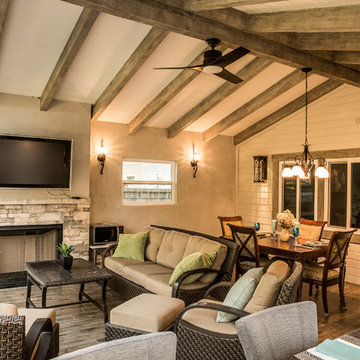
Foto de patio clásico de tamaño medio en patio trasero y anexo de casas con cocina exterior y entablado
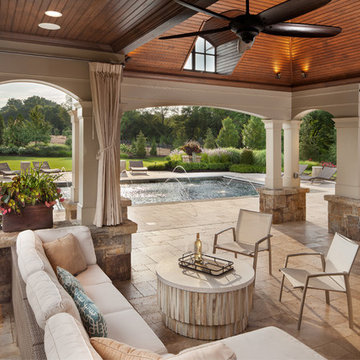
2016 LCA Grand Award and 2016 NALP Grand Award winning property in Leesburg, Virginia. This project encompassed creating a master plan for the entire property, in which the landscape seamlessly complements the newly constructed home. Features include a paved entrance motor court, travertine entry walkway with a custom French-inspired fountain, pea gravel walkway under an allele of crape myrtles, circular French fountain, expansive pool deck, and custom pool house.
Morgan Howarth Photography, Surrounds Inc.

Georgia Coast Design & Construction - Southern Living Custom Builder Showcase Home at St. Simons Island, GA
Built on a one-acre, lakefront lot on the north end of St. Simons Island, the Southern Living Custom Builder Showcase Home is characterized as Old World European featuring exterior finishes of Mosstown brick and Old World stucco, Weathered Wood colored designer shingles, cypress beam accents and a handcrafted Mahogany door.
Inside the three-bedroom, 2,400-square-foot showcase home, Old World rustic and modern European style blend with high craftsmanship to create a sense of timeless quality, stability, and tranquility. Behind the scenes, energy efficient technologies combine with low maintenance materials to create a home that is economical to maintain for years to come. The home's open floor plan offers a dining room/kitchen/great room combination with an easy flow for entertaining or family interaction. The interior features arched doorways, textured walls and distressed hickory floors.
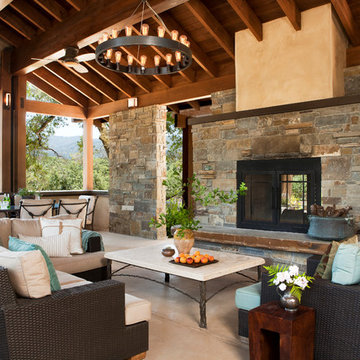
Modelo de terraza mediterránea grande en anexo de casas y patio trasero con brasero
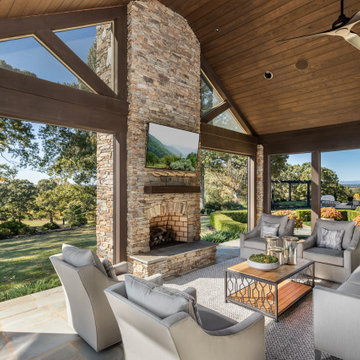
Foto de patio clásico renovado en patio trasero y anexo de casas con chimenea y adoquines de hormigón
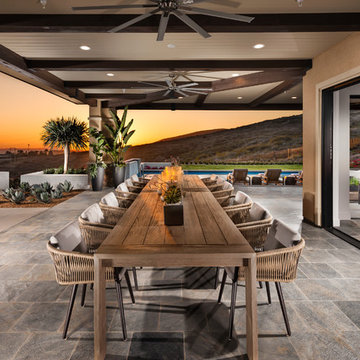
One Oak, Plan 5, Outdoor Patio
https://www.houzz.com/pro/chrismeyerphotography/chris-meyer-photography
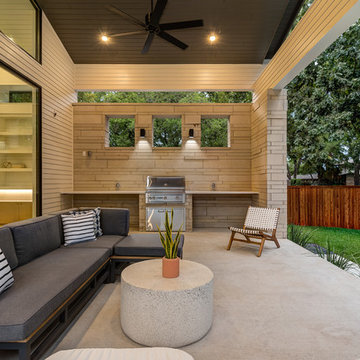
Imagen de patio nórdico de tamaño medio en patio trasero y anexo de casas con losas de hormigón
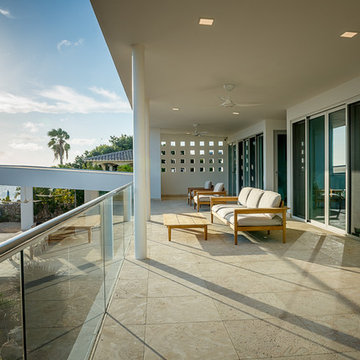
Second floor bedroom balcony
Ejemplo de balcones moderno grande en anexo de casas con barandilla de vidrio
Ejemplo de balcones moderno grande en anexo de casas con barandilla de vidrio

Justin Krug Photography
Imagen de patio campestre extra grande en patio trasero y anexo de casas con losas de hormigón y cocina exterior
Imagen de patio campestre extra grande en patio trasero y anexo de casas con losas de hormigón y cocina exterior
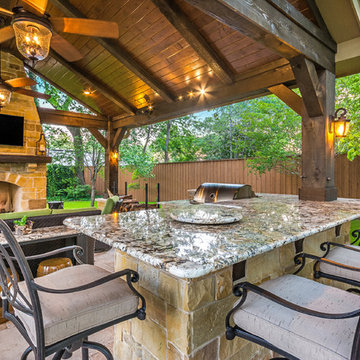
The outdoor kitchen has an L-shaped counter with plenty of space for prepping and serving meals as well as
space for dining.
The fascia is stone and the countertops are granite. The wood-burning fireplace is constructed of the same stone and has a ledgestone hearth and cedar mantle. What a perfect place to cozy up and enjoy a cool evening outside.
The structure has cedar columns and beams. The vaulted ceiling is stained tongue and groove and really
gives the space a very open feel. Special details include the cedar braces under the bar top counter, carriage lights on the columns and directional lights along the sides of the ceiling.
Click Photography
15.597 fotos de exteriores marrones
1





