Filtrar por
Presupuesto
Ordenar por:Popular hoy
1 - 20 de 2467 fotos
Artículo 1 de 3

Foto de patio moderno grande en patio trasero y anexo de casas con cocina exterior y suelo de baldosas
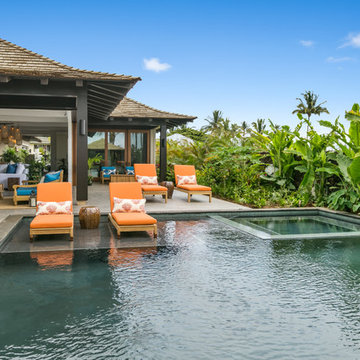
The great room flows onto the large lanai through pocketing glass doors creating a seamless indoor outdoor experience. On the lanai teak daybeds imported from Bali face each other with custom blue covers and throw pillows in blue with coral motifs, the rectangular pool is complete with an aqua lounge, built-in spa, and a swim up bar at the outdoor BBQ. The flooring is a gray ceramic tile, the pool coping is natural puka pavers, The house a combination of traditional plantation style seen in the white board and batten walls, with a modern twist seen in the wood framed glass doors, thick square exposed tails and ebony stained square posts supporting the overhangs.

Ocean Collection sofa with ironwood arms. Romeo club chairs with Sunbrella cushions. Dekton top side tables and coffee table.
Diseño de patio contemporáneo grande en patio trasero y anexo de casas con suelo de baldosas y chimenea
Diseño de patio contemporáneo grande en patio trasero y anexo de casas con suelo de baldosas y chimenea

This Neo-prairie style home with its wide overhangs and well shaded bands of glass combines the openness of an island getaway with a “C – shaped” floor plan that gives the owners much needed privacy on a 78’ wide hillside lot. Photos by James Bruce and Merrick Ales.

Screened porch addition interiors
Photographer: Rob Karosis
Diseño de porche cerrado tradicional de tamaño medio en anexo de casas con suelo de baldosas
Diseño de porche cerrado tradicional de tamaño medio en anexo de casas con suelo de baldosas
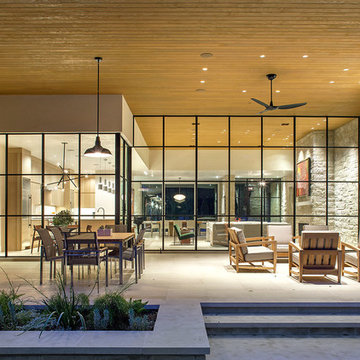
Diseño de patio contemporáneo grande en anexo de casas y patio trasero con cocina exterior y suelo de baldosas
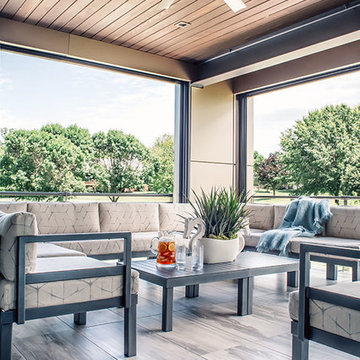
Diseño de patio actual grande en patio trasero y anexo de casas con cocina exterior y suelo de baldosas

The screened, open plan kitchen and media room offer space for family and friends to gather while delicious meals are prepared using the Fire Magic grill and Big Green Egg ceramic charcoal grill; drinks are kept cool in the refrigerator by Perlick. Plenty of room for everyone to comfortably relax on the sectional sofa by Patio Renaissance. The tile backsplash mirrors the fireplace’s brick face, providing visual continuity across the outdoor spaces.
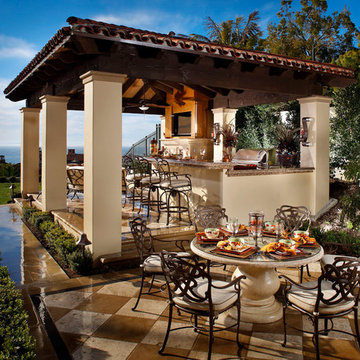
Ejemplo de patio mediterráneo grande en patio trasero con cocina exterior, suelo de baldosas y cenador
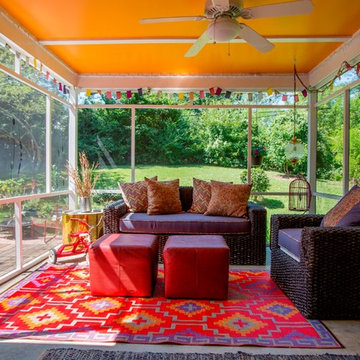
Fabric & Furniture Upholstery by UfabStore. Photo Featured in R-Home Magazine.
Imagen de patio de estilo zen de tamaño medio en patio trasero y anexo de casas con suelo de baldosas
Imagen de patio de estilo zen de tamaño medio en patio trasero y anexo de casas con suelo de baldosas
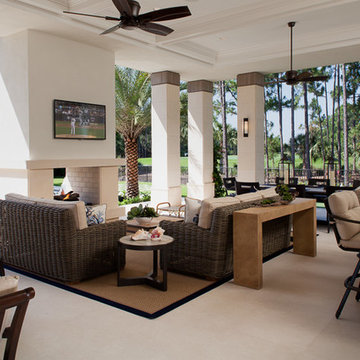
The covered patio columns repeat the marble detail of the front facade. It is furnished completely and is completed by the conveniences of BBQ, bar, two sided fireplace, and TV.
•Photos by Argonaut Architectural•
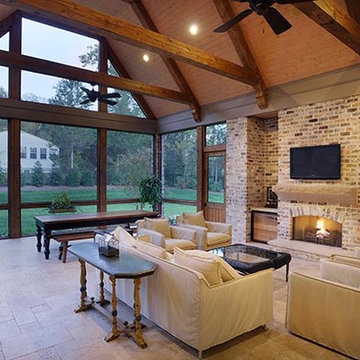
Foto de porche cerrado rural extra grande en patio trasero y anexo de casas con suelo de baldosas
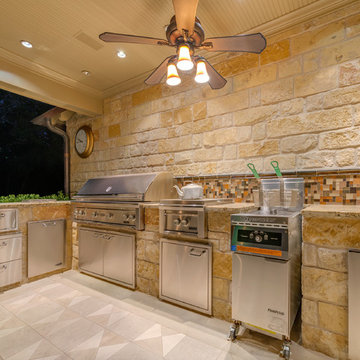
Imagen de patio tradicional con cocina exterior y suelo de baldosas
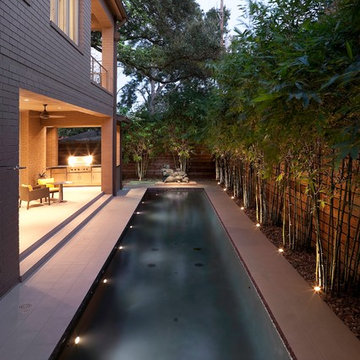
A family in West University contacted us to design a contemporary Houston landscape for them. They live on a double lot, which is large for that neighborhood. They had built a custom home on the property, and they wanted a unique indoor-outdoor living experience that integrated a modern pool into the aesthetic of their home interior.
This was made possible by the design of the home itself. The living room can be fully opened to the yard by sliding glass doors. The pool we built is actually a lap swimming pool that measures a full 65 feet in length. Not only is this pool unique in size and design, but it is also unique in how it ties into the home. The patio literally connects the living room to the edge of the water. There is no coping, so you can literally walk across the patio into the water and start your swim in the heated, lighted interior of the pool.
Even for guests who do not swim, the proximity of the water to the living room makes the entire pool-patio layout part of the exterior design. This is a common theme in modern pool design.
The patio is also notable because it is constructed from stones that fit so tightly together the joints seem to disappear. Although the linear edges of the stones are faintly visible, the surface is one contiguous whole whose linear seamlessness supports both the linearity of the home and the lengthwise expanse of the pool.
While the patio design is strictly linear to tie the form of the home to that of the pool, our modern pool is decorated with a running bond pattern of tile work. Running bond is a design pattern that uses staggered stone, brick, or tile layouts to create something of a linear puzzle board effect that captures the eye. We created this pattern to compliment the brick work of the home exterior wall, thus aesthetically tying fine details of the pool to home architecture.
At the opposite end of the pool, we built a fountain into the side of the home's perimeter wall. The fountain head is actually square, mirroring the bricks in the wall. Unlike a typical fountain, the water here pours out in a horizontal plane which even more reinforces the theme of the quadrilateral geometry and linear movement of the modern pool.
We decorated the front of the home with a custom garden consisting of small ground cover plant species. We had to be very cautious around the trees due to West U’s strict tree preservation policies. In order to avoid damaging tree roots, we had to avoid digging too deep into the earth.
The species used in this garden—Japanese Ardesia, foxtail ferns, and dwarf mondo not only avoid disturbing tree roots, but they are low-growth by nature and highly shade resistant. We also built a gravel driveway that provides natural water drainage and preserves the root zone for trees. Concrete pads cross the driveway to give the homeowners a sure-footing for walking to and from their vehicles.
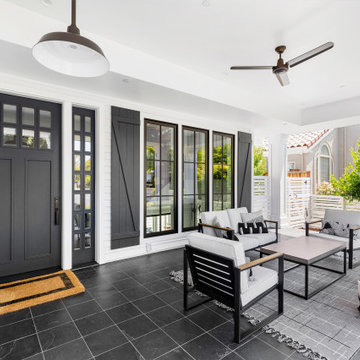
Ejemplo de terraza clásica renovada en patio delantero y anexo de casas con suelo de baldosas
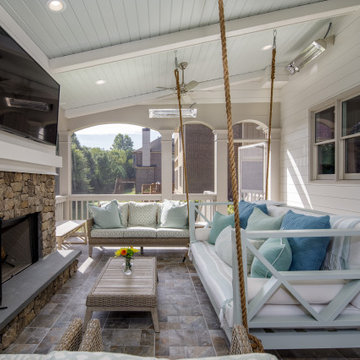
Diseño de terraza clásica renovada de tamaño medio en patio trasero y anexo de casas con brasero y suelo de baldosas
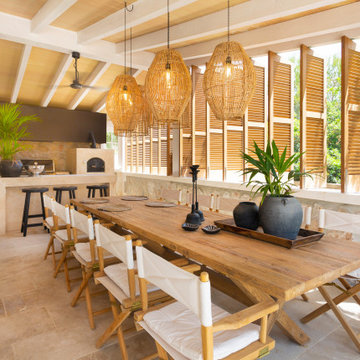
Modelo de patio mediterráneo grande en patio trasero y anexo de casas con cocina exterior y suelo de baldosas
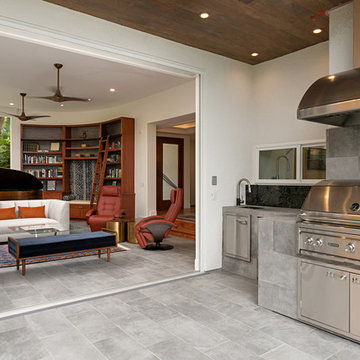
Diseño de patio actual de tamaño medio en patio trasero y anexo de casas con cocina exterior y suelo de baldosas

Large outdoor patio provides seating by fireplace and outdoor dining with bbq and grill.
Foto de patio mediterráneo grande en patio trasero y anexo de casas con cocina exterior y suelo de baldosas
Foto de patio mediterráneo grande en patio trasero y anexo de casas con cocina exterior y suelo de baldosas
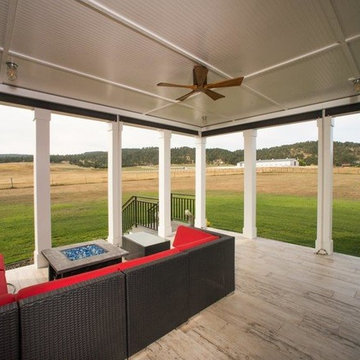
Foto de terraza campestre de tamaño medio en patio trasero y anexo de casas con brasero y suelo de baldosas
2.467 fotos de exteriores con suelo de baldosas
1




