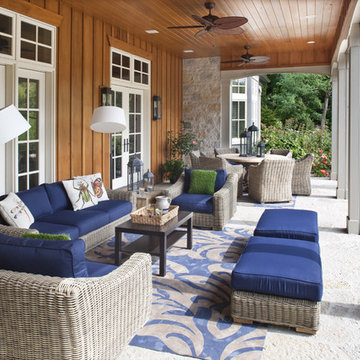Filtrar por
Presupuesto
Ordenar por:Popular hoy
121 - 140 de 277.607 fotos
Artículo 1 de 2
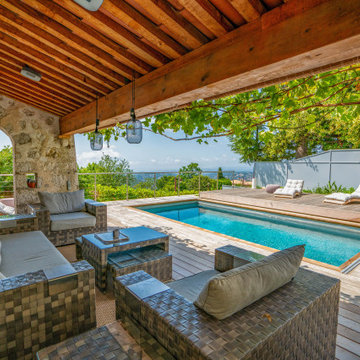
Piscine enterrée sur restanques avec vue sur la mer. Le deck de la piscine apporte du confort et de la relaxation. On l'appelle également patio de piscine. Pour se protéger du soleil, nous avons un auvent recouvert de tuiles et végétalisé. Pour la sécurité mise en place d'un rolling-deck, qui est tout simplement une couverture mobile de piscine et qui assure a sécurité.
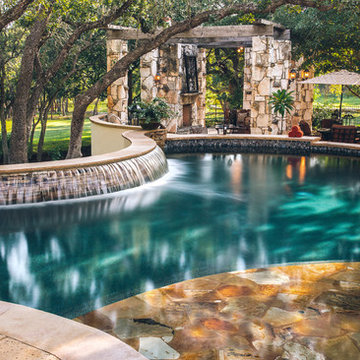
This beautiful natural oasis is enhanced with a beach entry pool created from Oklahoma stone. A sheer decent curved waterfall adds drama to this gorgeous space. Bubblers in the beach area give the children hours of fun as bar stools in the water at the deeper end give the adults a place of their own. The swim up bar overlooks a curved outdoor kitchen that houses a grill, egg, drawers, side burner and sink. A pergola at the end of the kitchen with a stunning stone fireplace gives the perfect destination for dinner and conversation. Hemispheres fine furniture adorns this space for the perfect addition to all of its ambiance.
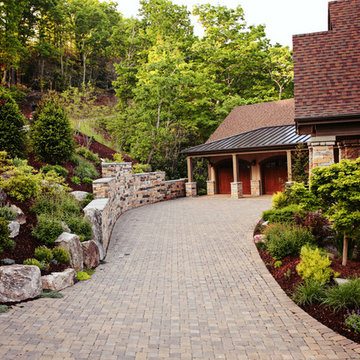
Imagen de acceso privado clásico de tamaño medio en verano en ladera con exposición total al sol y adoquines de hormigón
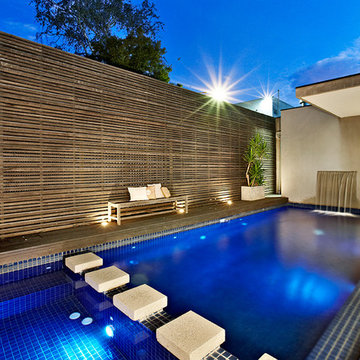
Exteriors of DDB Design Development & Building Houses, Landscape Design by Landscape Architects, photography by Urban Angles.
Modelo de piscina contemporánea de tamaño medio rectangular en patio trasero
Modelo de piscina contemporánea de tamaño medio rectangular en patio trasero

A charming beach house porch offers family and friends a comfortable place to socialize while being cooled by ceiling fans. The exterior of this mid-century house needed to remain in sync with the neighborhood after its transformation from a dark, outdated space to a bright, contemporary haven with retro flair.
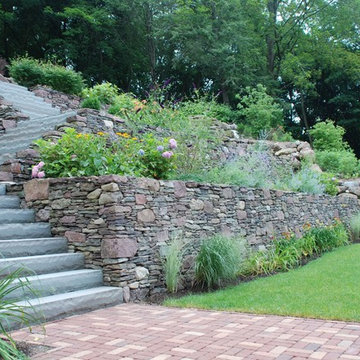
Ejemplo de camino de jardín tradicional de tamaño medio en ladera con jardín francés y adoquines de piedra natural
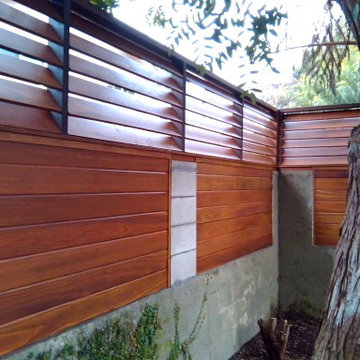
Redwood fence with louvers
Ejemplo de patio minimalista de tamaño medio en patio lateral
Ejemplo de patio minimalista de tamaño medio en patio lateral
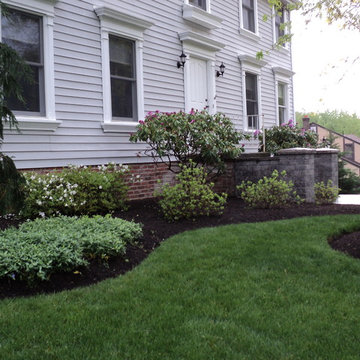
Modelo de jardín clásico de tamaño medio en patio delantero con exposición reducida al sol y mantillo
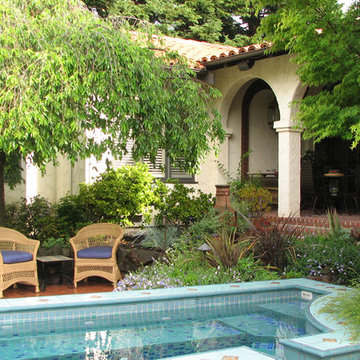
This client started with their home remodel and then hired us to create the exterior as an extension of the interior living space. The backyard was sloped and did not provide much flat area. We built a completely private inner courtyard with an over-sized entry door, tile patio, and a colorful custom water feature to create an intimate gathering space. The backyard redesign included a small pool with spa addition (pictured here), fireplace, shade structures and built in wall fountain.
Photo Credit - Cynthia Montgomery
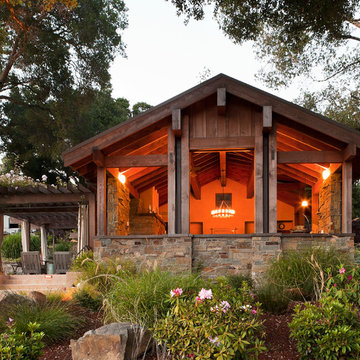
Ejemplo de patio mediterráneo de tamaño medio en patio trasero con brasero, adoquines de piedra natural y pérgola

This property has a wonderful juxtaposition of modern and traditional elements, which are unified by a natural planting scheme. Although the house is traditional, the client desired some contemporary elements, enabling us to introduce rusted steel fences and arbors, black granite for the barbeque counter, and black African slate for the main terrace. An existing brick retaining wall was saved and forms the backdrop for a long fountain with two stone water sources. Almost an acre in size, the property has several destinations. A winding set of steps takes the visitor up the hill to a redwood hot tub, set in a deck amongst walls and stone pillars, overlooking the property. Another winding path takes the visitor to the arbor at the end of the property, furnished with Emu chaises, with relaxing views back to the house, and easy access to the adjacent vegetable garden.
Photos: Simmonds & Associates, Inc.
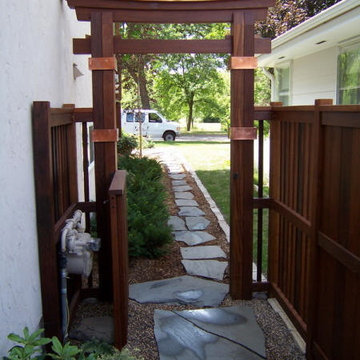
A gate like no other.
Imagen de camino de jardín de estilo zen de tamaño medio en primavera en patio lateral con jardín francés, exposición parcial al sol y adoquines de piedra natural
Imagen de camino de jardín de estilo zen de tamaño medio en primavera en patio lateral con jardín francés, exposición parcial al sol y adoquines de piedra natural
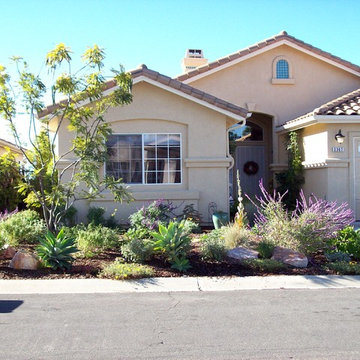
This project had a few different water & sunlight areas to consider. The front entry is mostly shady and the previous lawn area in the front yard is mostly sunny.
This client has a narrow side yard with neighbors very close. Columnar and vining plants were strategically used to gain some privacy on this side of the house.
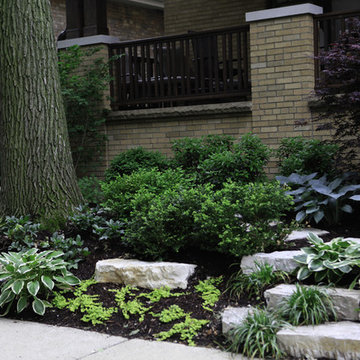
Ejemplo de jardín tradicional de tamaño medio en patio lateral con jardín francés, exposición parcial al sol y adoquines de hormigón
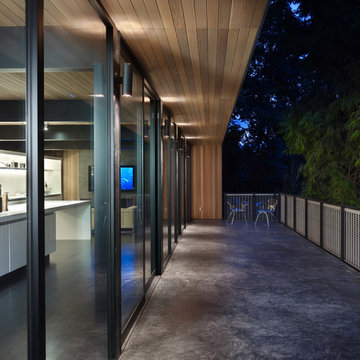
This modern deck by chadbourne + doss architects is sheltered by a cedar clad roof overhang that wraps down the side walls grounding the home to its site.
Photo by Benjamin Benschneider

Pool oasis in Atlanta with large deck. The pool finish is Pebble Sheen by Pebble Tec, the dimensions are 8' wide x 50' long. The deck is Dasso XTR bamboo decking.
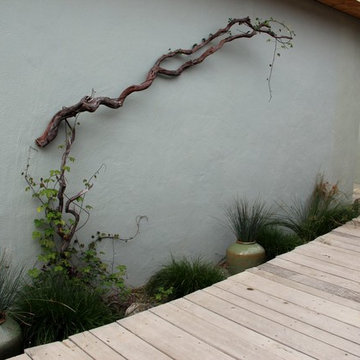
A found manzanita branch becomes an artful addition to a wabi sabi garden.
Modelo de patio mediterráneo de tamaño medio sin cubierta en patio trasero con jardín vertical y entablado
Modelo de patio mediterráneo de tamaño medio sin cubierta en patio trasero con jardín vertical y entablado
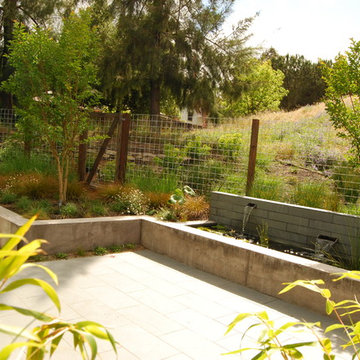
This small tract home backyard was transformed into a lively breathable garden. A new outdoor living room was created, with silver-grey brazilian slate flooring, and a smooth integral pewter colored concrete wall defining and retaining earth around it. A water feature is the backdrop to this outdoor room extending the flooring material (slate) into the vertical plane covering a wall that houses three playful stainless steel spouts that spill water into a large basin. Koi Fish, Gold fish and water plants bring a new mini ecosystem of life, and provide a focal point and meditational environment. The integral colored concrete wall begins at the main water feature and weaves to the south west corner of the yard where water once again emerges out of a 4” stainless steel channel; reinforcing the notion that this garden backs up against a natural spring. The stainless steel channel also provides children with an opportunity to safely play with water by floating toy boats down the channel. At the north eastern end of the integral colored concrete wall, a warm western red cedar bench extends perpendicular out from the water feature on the outside of the slate patio maximizing seating space in the limited size garden. Natural rusting Cor-ten steel fencing adds a layer of interest throughout the garden softening the 6’ high surrounding fencing and helping to carry the users eye from the ground plane up past the fence lines into the horizon; the cor-ten steel also acts as a ribbon, tie-ing the multiple spaces together in this garden. The plant palette uses grasses and rushes to further establish in the subconscious that a natural water source does exist. Planting was performed outside of the wire fence to connect the new landscape to the existing open space; this was successfully done by using perennials and grasses whose foliage matches that of the native hillside, blurring the boundary line of the garden and aesthetically extending the backyard up into the adjacent open space.
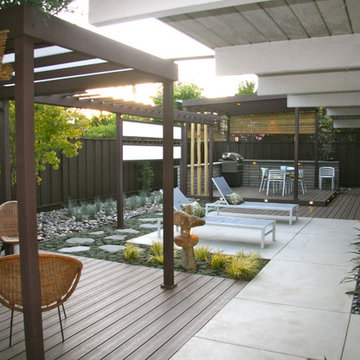
California Eichler home with Japanese inspired landscaping.
Diseño de jardín de secano moderno de tamaño medio en patio trasero con entablado y pérgola
Diseño de jardín de secano moderno de tamaño medio en patio trasero con entablado y pérgola
277.607 fotos de exteriores de tamaño medio
7





