Filtrar por
Presupuesto
Ordenar por:Popular hoy
1 - 20 de 28.656 fotos
Artículo 1 de 3

Modelo de terraza actual de tamaño medio en azotea con pérgola, barandilla de metal y iluminación
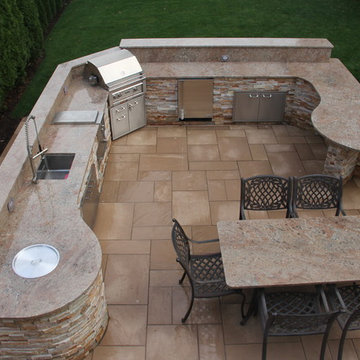
Having a lot of barbeques over the summer and plan on having guest's over? Well we have something perfect to solute you for the rest of your Barbeques. Not does ESPJ CONSTRUCTION CORP only give you a nice place to grill some barbeque but it also gives you many more uses out of it and it adds some luxuries to your backyard. This wonderful piece of art is made with Aberdeen pavers from Techo Bloc, granite counter tops, and natural veneer stone.
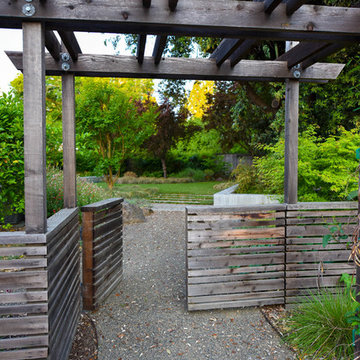
Garden Arbor and Fence
Modelo de jardín de secano minimalista de tamaño medio en patio lateral con exposición parcial al sol y gravilla
Modelo de jardín de secano minimalista de tamaño medio en patio lateral con exposición parcial al sol y gravilla
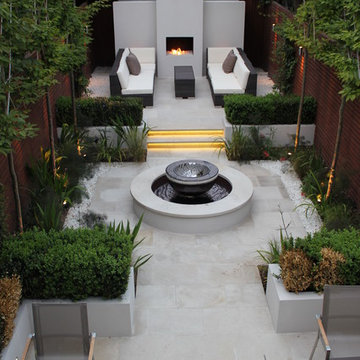
Designed by Simon Thomas
Foto de jardín contemporáneo de tamaño medio en primavera en patio con jardín francés, brasero, exposición parcial al sol y adoquines de piedra natural
Foto de jardín contemporáneo de tamaño medio en primavera en patio con jardín francés, brasero, exposición parcial al sol y adoquines de piedra natural

This roofdeck highlights some of the best elements of outdoor construction materials. Highlighted with an array of reclaimed timber including Elm and Oak to the Ipe decking. A steel and cedar pergola help frame the Chicago skyline behind the stone fireplace. Cynthia Lynn

Landscape by Stonepocket located in Minnetonka, Minnesota Creating a elegant landscape to blend with a home with such character and charm was a challenge in controlled resistant. Did not want the landscape to overwhelm the home, nor did I want a typical landscape for this style that usually involves a box hedge. Utilizing light in the front to create a perennial garden give the home a sense of place. Keep the planting mostly to whites and greens in the back unifies the space.
photos by Stonepocket, Inc
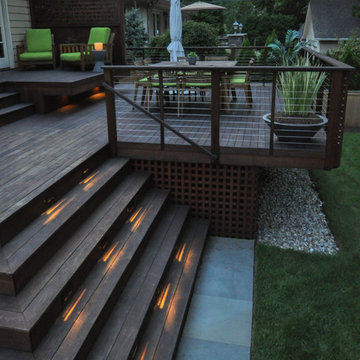
Ejemplo de terraza tradicional renovada de tamaño medio en patio trasero con pérgola
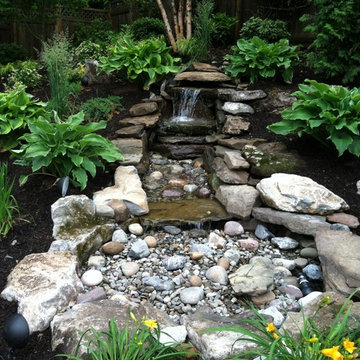
A pondless water feature constructed for beauty. Shelves of Moss rock boulder were constructed at precise elevations to create a tranquil sound of flowing water. Water feature was designed for safety - our customer has small children and they did not want any depth of standing water. Lighting accentuates the surrounding landscape, water and boulder to provide a wonderful evening ambiance.
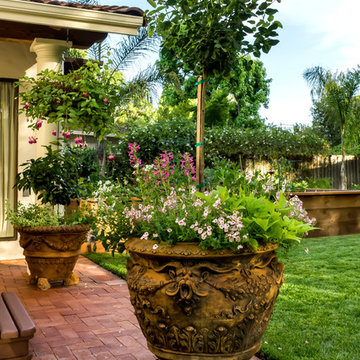
This large pot, made by A. Silvestri, San Francisco, softens a corner.
Photo Credit: Mark Pinkerton, vi360
Imagen de jardín mediterráneo de tamaño medio en verano en patio trasero con exposición total al sol y adoquines de ladrillo
Imagen de jardín mediterráneo de tamaño medio en verano en patio trasero con exposición total al sol y adoquines de ladrillo

Imagen de balcones moderno de tamaño medio en anexo de casas con privacidad y barandilla de metal
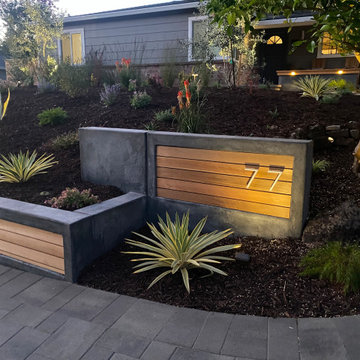
Foto de acceso privado moderno de tamaño medio en patio delantero con muro de contención, exposición total al sol y adoquines de hormigón

Modelo de balcones mediterráneo de tamaño medio con barandilla de metal y iluminación
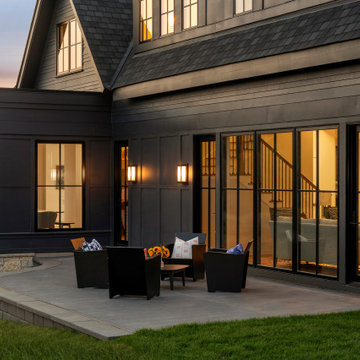
Eye-Land: Named for the expansive white oak savanna views, this beautiful 5,200-square foot family home offers seamless indoor/outdoor living with five bedrooms and three baths, and space for two more bedrooms and a bathroom.
The site posed unique design challenges. The home was ultimately nestled into the hillside, instead of placed on top of the hill, so that it didn’t dominate the dramatic landscape. The openness of the savanna exposes all sides of the house to the public, which required creative use of form and materials. The home’s one-and-a-half story form pays tribute to the site’s farming history. The simplicity of the gable roof puts a modern edge on a traditional form, and the exterior color palette is limited to black tones to strike a stunning contrast to the golden savanna.
The main public spaces have oversized south-facing windows and easy access to an outdoor terrace with views overlooking a protected wetland. The connection to the land is further strengthened by strategically placed windows that allow for views from the kitchen to the driveway and auto court to see visitors approach and children play. There is a formal living room adjacent to the front entry for entertaining and a separate family room that opens to the kitchen for immediate family to gather before and after mealtime.
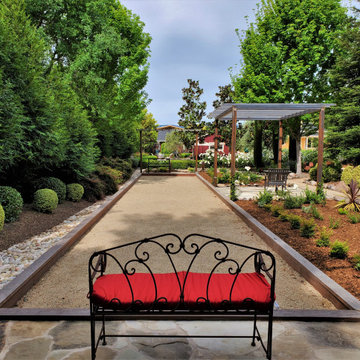
Imagen de pista deportiva descubierta campestre de tamaño medio en verano en patio trasero con exposición parcial al sol, gravilla y pérgola
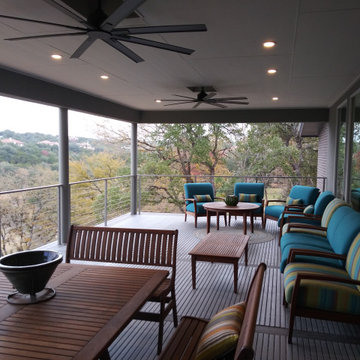
extruded vinyl floor deck
Foto de balcones moderno de tamaño medio en anexo de casas con barandilla de cable
Foto de balcones moderno de tamaño medio en anexo de casas con barandilla de cable
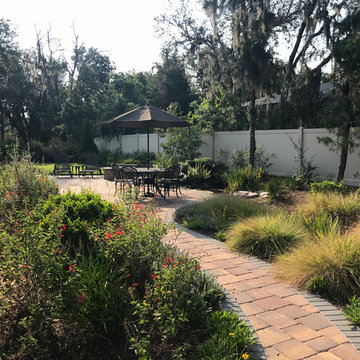
This quiet backyard escape uses native wildflowers and grasses to create a beautiful, low-impact landscape. The native Florida plants require no chemical input and no irrigation; the flowers and grass seeds attract and support birds, butterflies, and other wildlife.
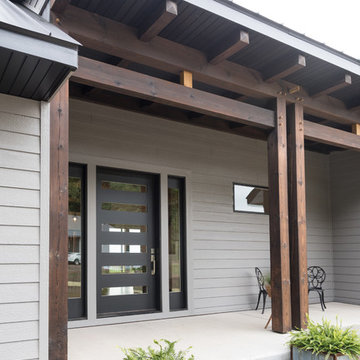
Imagen de terraza rústica de tamaño medio en patio delantero y anexo de casas con losas de hormigón
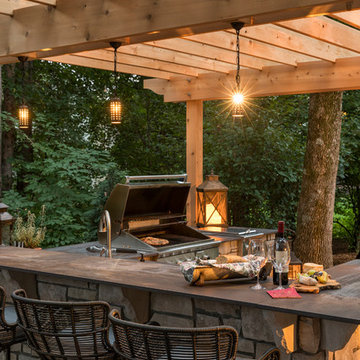
Existing mature pine trees canopy this outdoor living space. The homeowners had envisioned a space to relax with their large family and entertain by cooking and dining, cocktails or just a quiet time alone around the firepit. The large outdoor kitchen island and bar has more than ample storage space, cooking and prep areas, and dimmable pendant task lighting. The island, the dining area and the casual firepit lounge are all within conversation areas of each other. The overhead pergola creates just enough of a canopy to define the main focal point; the natural stone and Dekton finished outdoor island.
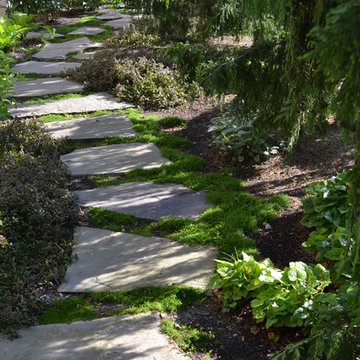
A meandering path provides access to the front of the residence. This path is protected by weeping Hemlocks and the steppers are surrounded by thyme.
28.656 fotos de exteriores negros de tamaño medio
1





