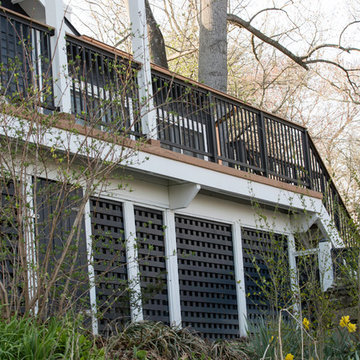Filtrar por
Presupuesto
Ordenar por:Popular hoy
21 - 40 de 28.665 fotos
Artículo 1 de 3
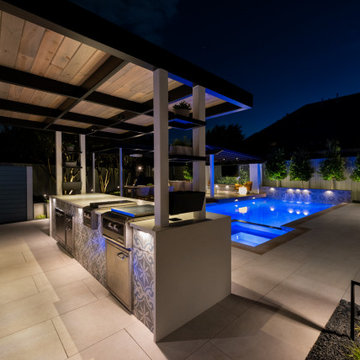
Ejemplo de patio moderno de tamaño medio en patio trasero con cocina exterior, entablado y toldo
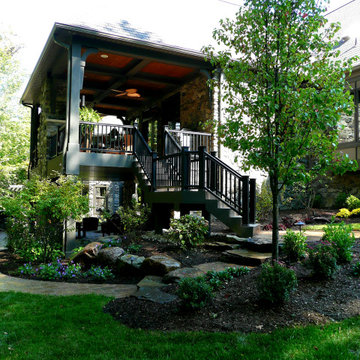
Modelo de terraza tradicional renovada de tamaño medio en patio trasero y anexo de casas con chimenea
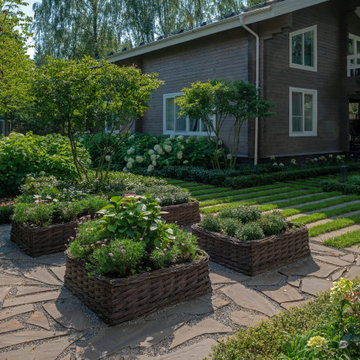
Уют и покой в основе атмосферы загородного дома.
А инструментами для воплощения стали - мягкие обволакивающие дом посадки гортензии древовидной, небольшая открытая поляна перед главным входом, акцентные деревья ирги канадской, небольшой декоративный огород и уютное патио за домом.
При въезде на участок организована парковка. Из построек – гостевой дом, здесь же баня. Самая дальняя часть участка – естественный лес с прогулочной дорожкой.
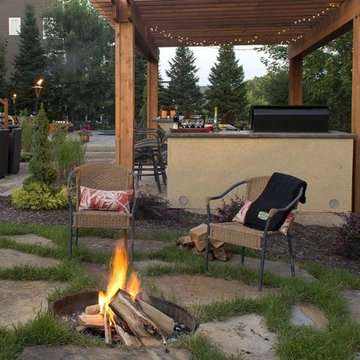
Grass growing in between the stones adds a taste of wilderness to this backyard campfire.
Modelo de jardín de tamaño medio en verano en patio trasero con chimenea, exposición parcial al sol y adoquines de piedra natural
Modelo de jardín de tamaño medio en verano en patio trasero con chimenea, exposición parcial al sol y adoquines de piedra natural
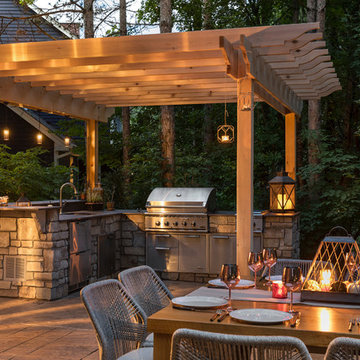
Existing mature pine trees canopy this outdoor living space. The homeowners had envisioned a space to relax with their large family and entertain by cooking and dining, cocktails or just a quiet time alone around the firepit. The large outdoor kitchen island and bar has more than ample storage space, cooking and prep areas, and dimmable pendant task lighting. The island, the dining area and the casual firepit lounge are all within conversation areas of each other. The overhead pergola creates just enough of a canopy to define the main focal point; the natural stone and Dekton finished outdoor island.

Brett Bulthuis
AZEK Vintage Collection® English Walnut deck.
Chicago, Illinois
Diseño de terraza actual de tamaño medio en azotea con brasero y toldo
Diseño de terraza actual de tamaño medio en azotea con brasero y toldo
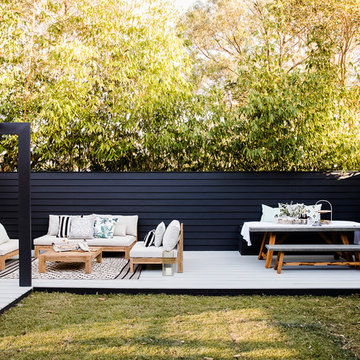
Some renovations don’t need a whole new roof – it can often be just a case of freshening up an existing roof with a modern colour scheme. This is particularly relevant when talking about tiled roofs – concrete or terracotta – because they last for decades. The only thing that might change over time is favoured colour schemes.
Enter renovating experts, the Three Birds Renovations, who have just completed their ninth house renovation – a super-fast, super-stylish renovation project.
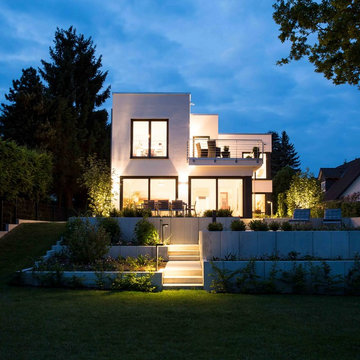
Das weitläufige Anwesen der Familie ist ein echter Hingucker.
© FingerHaus GmbH
Ejemplo de jardín minimalista de tamaño medio en patio trasero con muro de contención y adoquines de hormigón
Ejemplo de jardín minimalista de tamaño medio en patio trasero con muro de contención y adoquines de hormigón
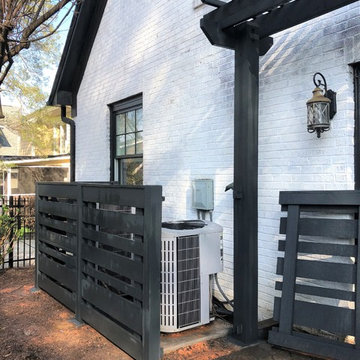
This beautiful, all-cedar privacy fence warmly welcomes visitors and keeps the eyes looking around the yard. The arbor extends over the patio to continue the green-black trim to better frame the white house. The HVAC units have been fenced in with a visual screen that lets airflow through - and the panels are removable for maintenance access. We also replaced the old planter boxes on the front windows.
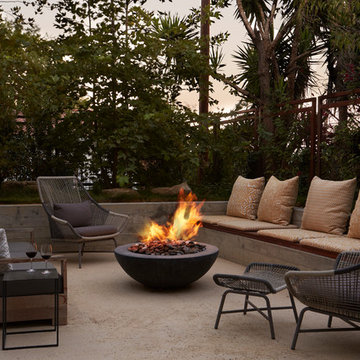
Zeke Ruelas
Foto de patio actual de tamaño medio sin cubierta en patio trasero con brasero y gravilla
Foto de patio actual de tamaño medio sin cubierta en patio trasero con brasero y gravilla
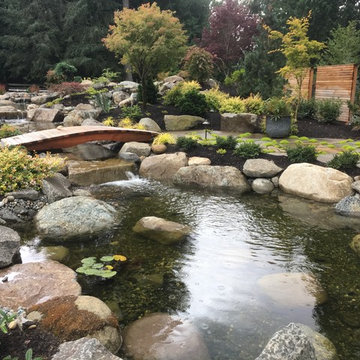
Ejemplo de jardín asiático de tamaño medio en otoño en patio trasero con jardín francés, estanque, exposición total al sol y adoquines de piedra natural

The Pai Pai is the automatic hangout spot for the whole family. Designed in a fun tropical style with a reed thatch ceiling, dark stained rafters, and Ohia log columns. The live edge bar faces the TV for watching the game while barbecuing and the orange built-in sofa makes relaxing a sinch. The pool features a swim-up bar and a hammock swings in the shade beneath the coconut trees.
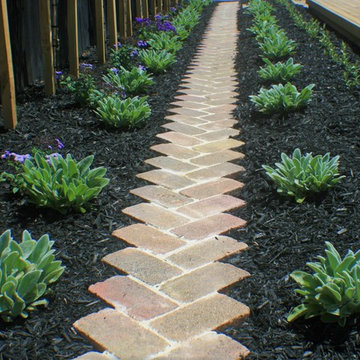
Having completed their new build in a semi-rural subdivision, these clients turned their attention to the garden, painting the fence black, building a generous deck and then becoming stuck for inspiration! On their wishlist were multiple options for seating, an area for a fire- bowl or chiminea, as much lawn as possible, lots of fruit trees and bee-friendly plantings, an area for a garden shed, beehive and vegetable garden, an attractive side yard and increased privacy. A new timber fence was erected at the end of the driveway, with an upcycled wrought iron gate providing access and a tantalising glimpse of the garden beyond. A pebbled area just beyond the gate leads to the deck and as oversize paving stones created from re-cycled bricks can also be used for informal seating or a place for a chiminea or fire bowl. Pleached olives provide screening and backdrop to the garden and the space under them is underplanted to create depth. The garden wraps right around the deck with an informal single herringbone 'gardener's path' of recycled brick allowing easy access for maintenance. The lawn is angled to create a narrowing perspective providing the illusion that it is much longer than it really is. The hedging has been designed to partially obstruct the lawn borders at the narrowest point to enhance this illusion. Near the deck end, the lawn takes a circular shape, edged by recycled bricks to define another area for seating. A pebbled utility area creates space for the garden shed, vegetable boxes and beehive, and paving provides easy dry access from the back door, to the clothesline and utility area. The fence at the rear of the house was painted in Resene Woodsman "Equilibrium" to create a sense of space, particularly important as the bedroom windows look directly onto this fence. Planting throughout the garden made use of low maintenance perennials that are pollinator friendly, with lots of silver and grey foliage and a pink, blue and mauve colour palette. The front lawn was completely planted out with fruit trees and a perennial border of pollinator plants to create street appeal and make the most of every inch of space!
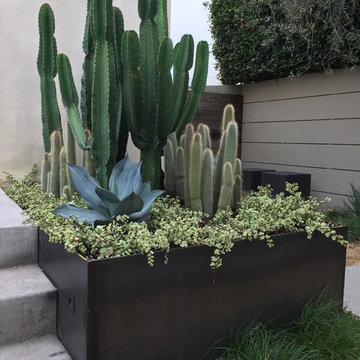
Diseño de jardín de secano moderno de tamaño medio en patio trasero con brasero y gravilla
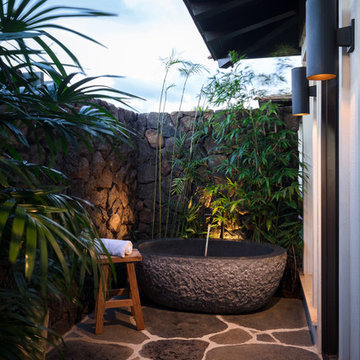
The master bathroom's outdoor shower is a natural garden escape. The natural stone tub is nestled in the tropical landscaping and complements the stone pavers on the floor. The wall mount shower head is a waterfall built into the lava rock privacy walls. A teak stool sits beside the tub for easy placement of towels and shampoos. The master bathroom opens to the outdoor shower through a full height glass door and the indoor shower's glass wall connect the two spaces seamlessly.
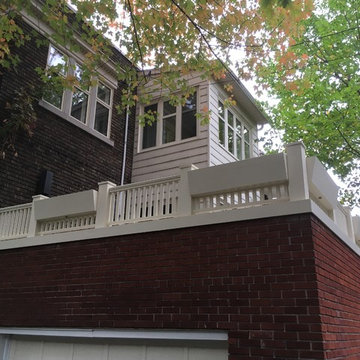
Modelo de terraza clásica de tamaño medio en azotea y anexo de casas con jardín de macetas
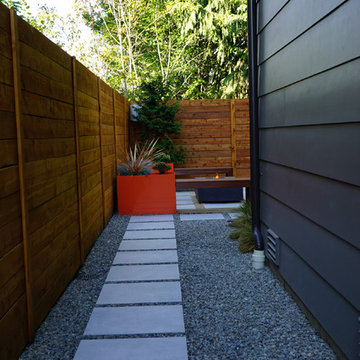
To see before and after pictures as well as the story behind this project follow the link below or click website to be reedited to our company website.
http://bit.ly/2xU3JnM
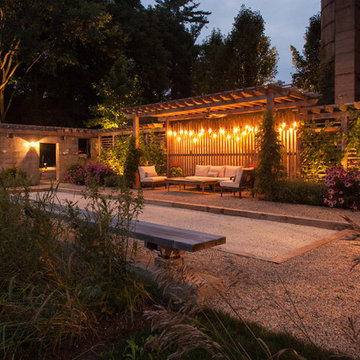
Hear what our clients, Lisa & Rick, have to say about their project by clicking on the Facebook link and then the Videos tab.
Hannah Goering Photography
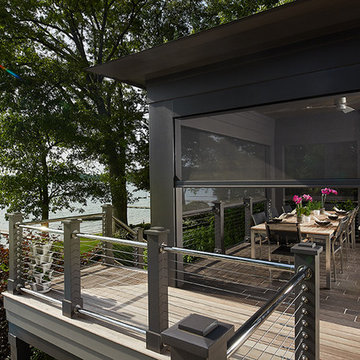
Photographer: Ashley Avila Photography
The Hasserton is a sleek take on the waterfront home. This multi-level design exudes modern chic as well as the comfort of a family cottage. The sprawling main floor footprint offers homeowners areas to lounge, a spacious kitchen, a formal dining room, access to outdoor living, and a luxurious master bedroom suite. The upper level features two additional bedrooms and a loft, while the lower level is the entertainment center of the home. A curved beverage bar sits adjacent to comfortable sitting areas. A guest bedroom and exercise facility are also located on this floor.
28.665 fotos de exteriores negros de tamaño medio
2





