76.316 fotos de exteriores de tamaño medio
Ordenar por:Popular hoy
1 - 20 de 76.316 fotos

Modelo de terraza actual de tamaño medio en azotea con pérgola, barandilla de metal y iluminación

Our clients approached us to transform their urban backyard into an outdoor living space that would provide them with plenty of options for outdoor dining, entertaining, and soaking up the sun while complementing the modern architectural style of their Virginia Highlands home. Challenged with a small “in-town” lot and strict city zoning requirements, we maximized the space by creating a custom, sleek, geometric swimming pool and flush spa with decorative concrete coping, a large tanning ledge with loungers and a seating bench that runs the entire width of the pool. The raised beam features a dramatic wall of sheer descent waterfalls and adds a spectacular design element to this contemporary pool and backyard retreat.
An outdoor kitchen, complete with streamlined aluminum outdoor cabinets, gray concrete countertops, custom vent hood, built in grill, sink, storage and Big Green Egg sits at one end of the covered patio and a lounge area with an outdoor fireplace, TV, and casual seating sits at the other end. A custom built in bar and beverage station with matching raw concrete countertops provides additional entertainment space and storage when hosting larger parties and get togethers. The bluestone patio and cedar tongue and groove ceiling add a luxurious feel to the space.
Overlooking the pool is a stylish and comfortable outdoor dining area that is the perfect gathering spot for al fresco dining and a welcome respite from city living. The minimalist landscape design and natural looking artificial grass is modern and low maintenance and blends in beautifully with this artfully designed outdoor sanctuary.

Diseño de jardín de secano tradicional de tamaño medio en primavera en patio trasero con macetero elevado, adoquines de ladrillo y exposición parcial al sol

This freestanding covered patio with an outdoor kitchen and fireplace is the perfect retreat! Just a few steps away from the home, this covered patio is about 500 square feet.
The homeowner had an existing structure they wanted replaced. This new one has a custom built wood
burning fireplace with an outdoor kitchen and is a great area for entertaining.
The flooring is a travertine tile in a Versailles pattern over a concrete patio.
The outdoor kitchen has an L-shaped counter with plenty of space for prepping and serving meals as well as
space for dining.
The fascia is stone and the countertops are granite. The wood-burning fireplace is constructed of the same stone and has a ledgestone hearth and cedar mantle. What a perfect place to cozy up and enjoy a cool evening outside.
The structure has cedar columns and beams. The vaulted ceiling is stained tongue and groove and really
gives the space a very open feel. Special details include the cedar braces under the bar top counter, carriage lights on the columns and directional lights along the sides of the ceiling.
Click Photography

Foto de terraza contemporánea de tamaño medio en patio trasero con brasero y pérgola

This tranquil and relaxing pool and spa in Fort Lauderdale is the perfect backyard retreat! With deck jets, wood deck area and pergola area for lounging, it's the luxurious elegance you have been waiting for!

this professionally equipped outdoor kitchen features top-of-the-line appliances and a built-in smoker
Eric Rorer Photography
Imagen de patio de estilo de casa de campo de tamaño medio en patio trasero con cocina exterior, adoquines de hormigón y pérgola
Imagen de patio de estilo de casa de campo de tamaño medio en patio trasero con cocina exterior, adoquines de hormigón y pérgola

Traditional Style Fire Feature - the Prescott Fire Pit - using Techo-Bloc's Prescott wall & Piedimonte cap.
Ejemplo de jardín clásico renovado de tamaño medio en verano en patio trasero con brasero, exposición total al sol y adoquines de piedra natural
Ejemplo de jardín clásico renovado de tamaño medio en verano en patio trasero con brasero, exposición total al sol y adoquines de piedra natural

Best of Houzz Design Award Winner. The pavilion not only provides a shady respite during the summer months but also a great place to relax by the fire during spring and fall. The pavilion is convenient to the home, the pool and the outdoor kitchen. Landscape design by John Algozzini.
Landscape design by John Algozzini. The complete landscape can be seen in our projects, listed as Fun By The Farm.

Imagen de jardín de secano de estilo americano de tamaño medio en patio lateral con adoquines de ladrillo, exposición parcial al sol y paisajismo estilo desértico
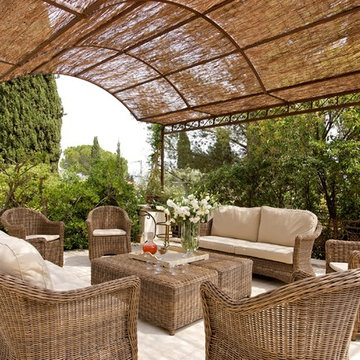
Crédit Christophe Rouffio
Modelo de patio mediterráneo de tamaño medio en patio trasero con pérgola
Modelo de patio mediterráneo de tamaño medio en patio trasero con pérgola
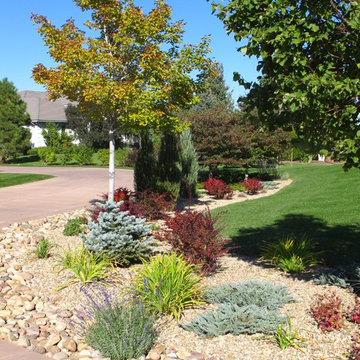
The flower bed is full of stone rocks, evergreen plants, and pops of color.
Diseño de jardín de secano tradicional de tamaño medio en verano en patio trasero con exposición parcial al sol y gravilla
Diseño de jardín de secano tradicional de tamaño medio en verano en patio trasero con exposición parcial al sol y gravilla
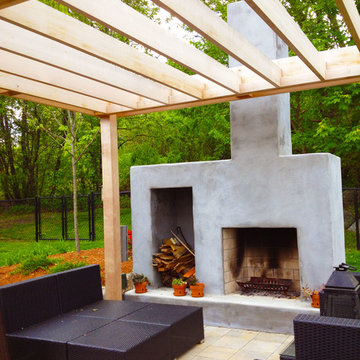
The outdoor entertaining area ends with custom wood burning fireplace with built-in storage and a cedar pergola.
Imagen de patio contemporáneo de tamaño medio en patio trasero con brasero, adoquines de hormigón y pérgola
Imagen de patio contemporáneo de tamaño medio en patio trasero con brasero, adoquines de hormigón y pérgola
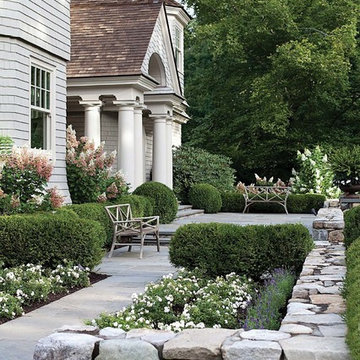
Modelo de jardín clásico de tamaño medio en verano en patio delantero con adoquines de piedra natural, exposición total al sol, jardín francés y parterre de flores
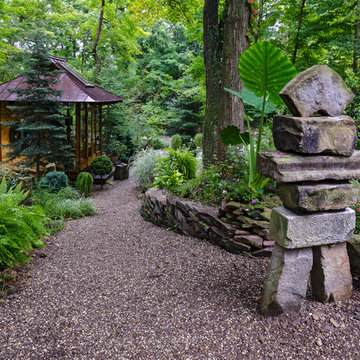
Photo shows Japanese Tea House west side. The gravel path contains a Japanese dry river bed and an Inukshuk sculpture, metaphysically designed. The surrounding garden is the inner Roji garden and contains a Roji stepping stone path designed with a metaphysical pattern. pattern.
Photo credits:Dan Drobnick
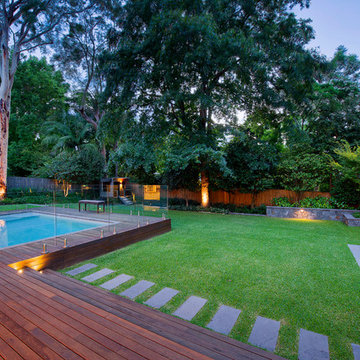
Contemporary backyard with plenty of play space and entertaining area. Custom built cubby house for the kids matching the style of the house. Porphyry stone clad walls with bluestone capping and pavers. Frameless glass pool fence. Garden lighting. Photography © thepicturedesk.com.au

A couple by the name of Claire and Dan Boyles commissioned Exterior Worlds to develop their back yard along the lines of a French Country garden design. They had recently designed and built a French Colonial style house. Claire had been very involved in the architectural design, and she communicated extensively her expectations for the landscape.
The aesthetic we ultimately created for them was not a traditional French country garden per se, but instead was a variation on the symmetry, color, and sense of formality associated with this design. The most notable feature that we added to the estate was a custom swimming pool installed just to the rear of the home. It emphasized linearity, complimentary right angles, and it featured a luxury spa and pool fountain. We built the coping around the pool out of limestone, and we used concrete pavers to build the custom pool patio. We then added French pottery in various locations around the patio to balance the stonework against the look and structure of the home.
We added a formal garden parallel to the pool to reflect its linear movement. Like most French country gardens, this design is bordered by sheered bushes and emphasizes straight lines, angles, and symmetry. One very interesting thing about this garden is that it is consist entirely of various shades of green, which lends itself well to the sense of a French estate. The garden is bordered by a taupe colored cedar fence that compliments the color of the stonework.
Just around the corner from the back entrance to the house, there lies a double-door entrance to the master bedroom. This was an ideal place to build a small patio for the Boyles to use as a private seating area in the early mornings and evenings. We deviated slightly from strict linearity and symmetry by adding pavers that ran out like steps from the patio into the grass. We then planted boxwood hedges around the patio, which are common in French country garden design and combine an Old World sensibility with a morning garden setting.
We then completed this portion of the project by adding rosemary and mondo grass as ground cover to the space between the patio, the corner of the house, and the back wall that frames the yard. This design is derivative of those found in morning gardens, and it provides the Boyles with a place where they can step directly from their bedroom into a private outdoor space and enjoy the early mornings and evenings.
We further develop the sense of a morning garden seating area; we deviated slightly from the strict linear forms of the rest of the landscape by adding pavers that ran like steps from the patio and out into the grass. We also planted rosemary and mondo grass as ground cover to the space between the patio, the corner of the house, and the back wall that borders this portion of the yard.
We then landscaped the front of the home with a continuing symmetry reminiscent of French country garden design. We wanted to establish a sense of grand entrance to the home, so we built a stone walkway that ran all the way from the sidewalk and then fanned out parallel to the covered porch that centers on the front door and large front windows of the house. To further develop the sense of a French country estate, we planted a small parterre garden that can be seen and enjoyed from the left side of the porch.
On the other side of house, we built the Boyles a circular motorcourt around a large oak tree surrounded by lush San Augustine grass. We had to employ special tree preservation techniques to build above the root zone of the tree. The motorcourt was then treated with a concrete-acid finish that compliments the brick in the home. For the parking area, we used limestone gravel chips.
French country garden design is traditionally viewed as a very formal style intended to fill a significant portion of a yard or landscape. The genius of the Boyles project lay not in strict adherence to tradition, but rather in adapting its basic principles to the architecture of the home and the geometry of the surrounding landscape.
For more the 20 years Exterior Worlds has specialized in servicing many of Houston's fine neighborhoods.
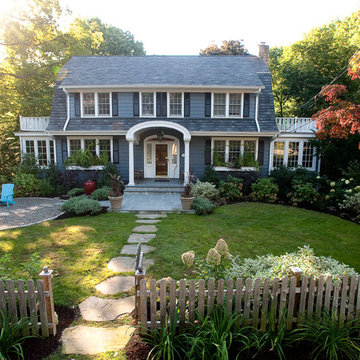
An eclectic and welcoming alternative to the traditional lawn. Inviting to birds, butterflys and neighbors. More at http://www.WestoverLd.com

We planned a thoughtful redesign of this beautiful home while retaining many of the existing features. We wanted this house to feel the immediacy of its environment. So we carried the exterior front entry style into the interiors, too, as a way to bring the beautiful outdoors in. In addition, we added patios to all the bedrooms to make them feel much bigger. Luckily for us, our temperate California climate makes it possible for the patios to be used consistently throughout the year.
The original kitchen design did not have exposed beams, but we decided to replicate the motif of the 30" living room beams in the kitchen as well, making it one of our favorite details of the house. To make the kitchen more functional, we added a second island allowing us to separate kitchen tasks. The sink island works as a food prep area, and the bar island is for mail, crafts, and quick snacks.
We designed the primary bedroom as a relaxation sanctuary – something we highly recommend to all parents. It features some of our favorite things: a cognac leather reading chair next to a fireplace, Scottish plaid fabrics, a vegetable dye rug, art from our favorite cities, and goofy portraits of the kids.
---
Project designed by Courtney Thomas Design in La Cañada. Serving Pasadena, Glendale, Monrovia, San Marino, Sierra Madre, South Pasadena, and Altadena.
For more about Courtney Thomas Design, see here: https://www.courtneythomasdesign.com/
To learn more about this project, see here:
https://www.courtneythomasdesign.com/portfolio/functional-ranch-house-design/
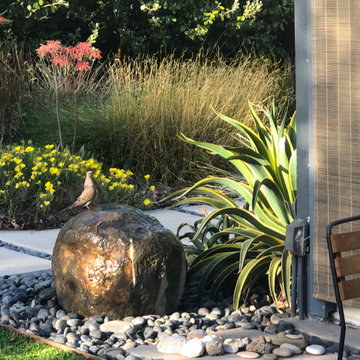
A bubbling boulder water feature murmurs soothing sounds. Where once this was an inhospitable desert, the garden now it has a multitude of tranquil destinations to enjoy, serenaded by the calls of birds that have made their home there.
76.316 fotos de exteriores de tamaño medio
1