7.943 fotos de exteriores de tamaño medio con jardín de macetas
Filtrar por
Presupuesto
Ordenar por:Popular hoy
1 - 20 de 7943 fotos
Artículo 1 de 3

We planned a thoughtful redesign of this beautiful home while retaining many of the existing features. We wanted this house to feel the immediacy of its environment. So we carried the exterior front entry style into the interiors, too, as a way to bring the beautiful outdoors in. In addition, we added patios to all the bedrooms to make them feel much bigger. Luckily for us, our temperate California climate makes it possible for the patios to be used consistently throughout the year.
The original kitchen design did not have exposed beams, but we decided to replicate the motif of the 30" living room beams in the kitchen as well, making it one of our favorite details of the house. To make the kitchen more functional, we added a second island allowing us to separate kitchen tasks. The sink island works as a food prep area, and the bar island is for mail, crafts, and quick snacks.
We designed the primary bedroom as a relaxation sanctuary – something we highly recommend to all parents. It features some of our favorite things: a cognac leather reading chair next to a fireplace, Scottish plaid fabrics, a vegetable dye rug, art from our favorite cities, and goofy portraits of the kids.
---
Project designed by Courtney Thomas Design in La Cañada. Serving Pasadena, Glendale, Monrovia, San Marino, Sierra Madre, South Pasadena, and Altadena.
For more about Courtney Thomas Design, see here: https://www.courtneythomasdesign.com/
To learn more about this project, see here:
https://www.courtneythomasdesign.com/portfolio/functional-ranch-house-design/
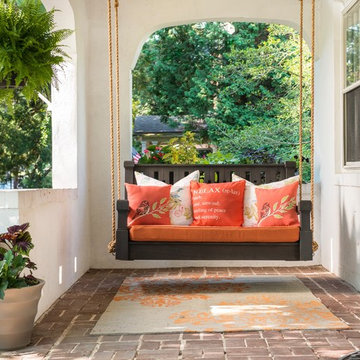
Ejemplo de terraza mediterránea de tamaño medio en patio delantero y anexo de casas con jardín de macetas y adoquines de ladrillo
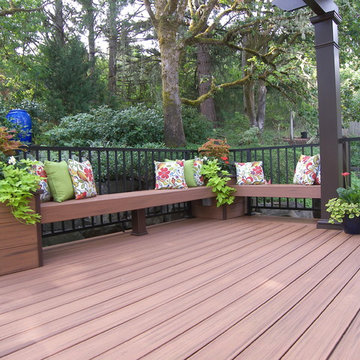
Diseño de terraza contemporánea de tamaño medio en patio trasero con jardín de macetas y pérgola
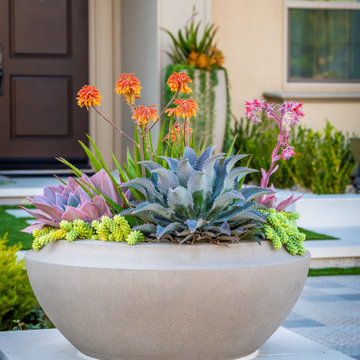
This gorgeous contemporary Spanish style entry is accented with Spanish tiles, white precast concrete, synthetic lawn, and pottery w/ succulents.
Imagen de jardín de secano contemporáneo de tamaño medio en primavera en patio delantero con jardín de macetas, exposición parcial al sol y adoquines de hormigón
Imagen de jardín de secano contemporáneo de tamaño medio en primavera en patio delantero con jardín de macetas, exposición parcial al sol y adoquines de hormigón
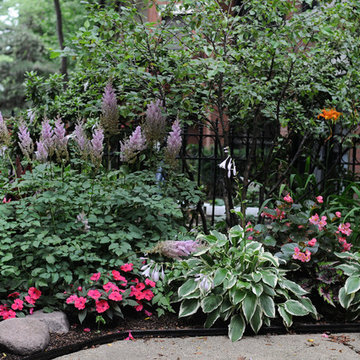
Ejemplo de jardín clásico renovado de tamaño medio en verano en patio trasero con jardín francés, jardín de macetas, exposición parcial al sol y adoquines de hormigón

5 Compo Beach Road | Exceptional Westport Waterfront Property
Welcome to the Ultimate Westport Lifestyle…..
Exclusive & highly sought after Compo Beach location, just up from the Compo Beach Yacht Basin & across from Longshore Golf Club. This impressive 6BD, 6.5BA, 5000SF+ Hamptons designed beach home presents fabulous curb appeal & stunning sunset & waterviews. Architectural significance augments the tasteful interior & highlights the exquisite craftsmanship & detailed millwork. Gorgeous high ceiling & abundant over-sized windows compliment the appealing open floor design & impeccable style. The inviting Mahogany front porch provides the ideal spot to enjoy the magnificent sunsets over the water. A rare treasure in the Beach area, this home offers a square level lot that perfectly accommodates a pool. (Proposed Design Plan provided.) FEMA compliant. This pristine & sophisticated, yet, welcoming home extends unrestricted comfort & luxury in a superb beach location…..Absolute perfection at the shore.
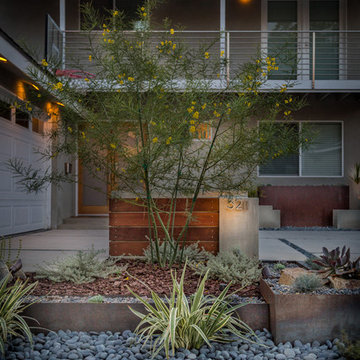
Dan Solomon
Ejemplo de jardín de secano minimalista de tamaño medio en verano en patio delantero con jardín de macetas, exposición parcial al sol y adoquines de hormigón
Ejemplo de jardín de secano minimalista de tamaño medio en verano en patio delantero con jardín de macetas, exposición parcial al sol y adoquines de hormigón
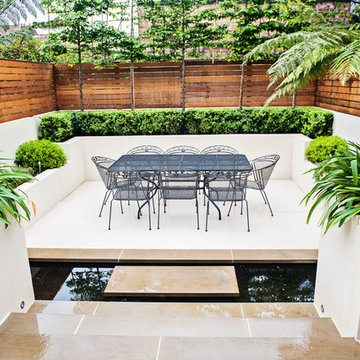
The Garden Builders
Modelo de patio actual de tamaño medio en patio trasero con jardín de macetas
Modelo de patio actual de tamaño medio en patio trasero con jardín de macetas
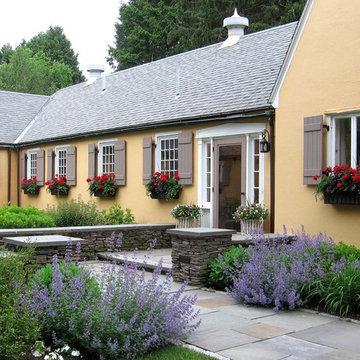
Ejemplo de jardín de tamaño medio en primavera en patio trasero con jardín de macetas, adoquines de piedra natural y exposición parcial al sol
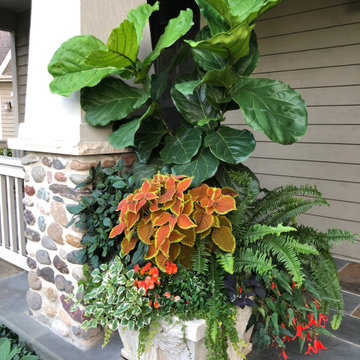
Ejemplo de terraza de estilo americano de tamaño medio en patio delantero y anexo de casas con jardín de macetas, adoquines de piedra natural y barandilla de madera
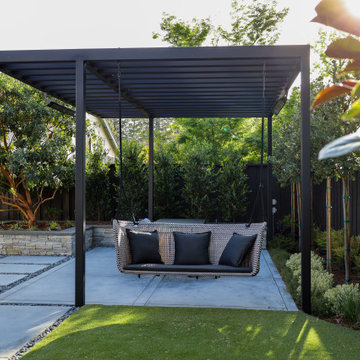
black pergola with dining area, turf, concrete steppers and landscaping.
Foto de patio minimalista de tamaño medio en patio trasero con jardín de macetas, adoquines de hormigón y pérgola
Foto de patio minimalista de tamaño medio en patio trasero con jardín de macetas, adoquines de hormigón y pérgola
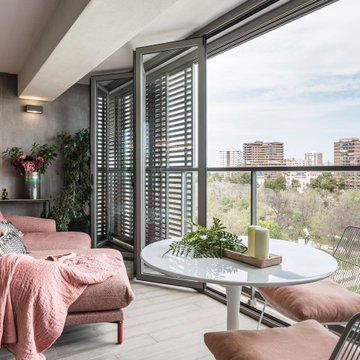
Terraza y balcón de diseño con vistas al exterior. Mobiliario en tonos salmón/rosado, puerta corredora y adornos de flores.
Foto de balcones actual de tamaño medio con jardín de macetas
Foto de balcones actual de tamaño medio con jardín de macetas
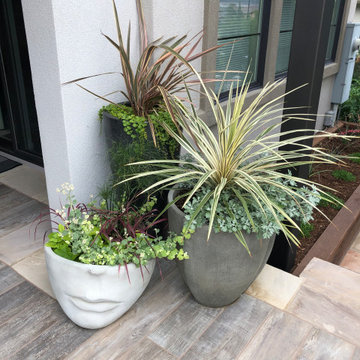
Both the planters and the plantings were chosen by the designer to give character to this special space.
Imagen de jardín minimalista de tamaño medio en verano en patio trasero con jardín de macetas
Imagen de jardín minimalista de tamaño medio en verano en patio trasero con jardín de macetas
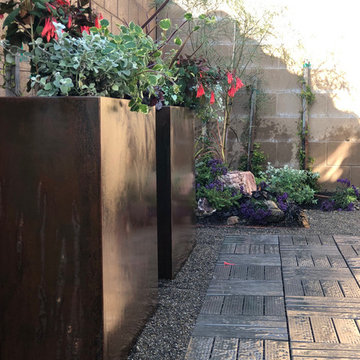
Foto de jardín minimalista de tamaño medio en patio trasero con jardín de macetas y gravilla
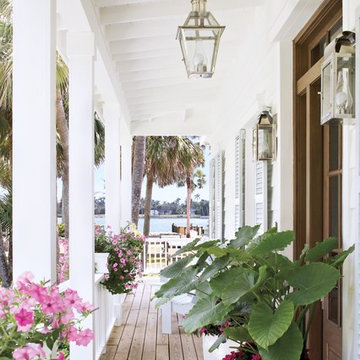
Charming summer home was built with the true Florida Cracker architecture of the past, & blends perfectly with its historic surroundings. Cracker architecture was used widely in the 19th century in Florida, characterized by metal roofs, wrap around porches, long & straight central hallways from the front to the back of the home. Featured in the latest issue of Cottages & Bungalows, designed by Pineapple, Palms, Etc.
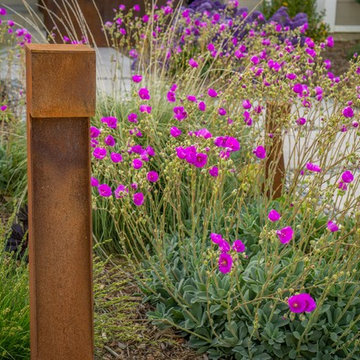
Imagen de jardín de secano minimalista de tamaño medio en patio delantero con jardín de macetas y adoquines de hormigón
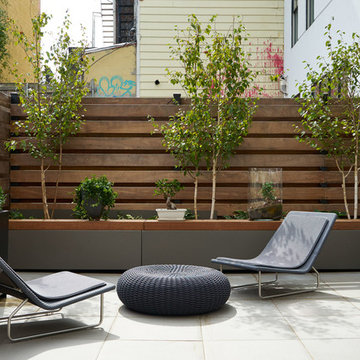
Joshua McHugh
Foto de patio actual de tamaño medio sin cubierta en patio trasero con jardín de macetas y adoquines de hormigón
Foto de patio actual de tamaño medio sin cubierta en patio trasero con jardín de macetas y adoquines de hormigón
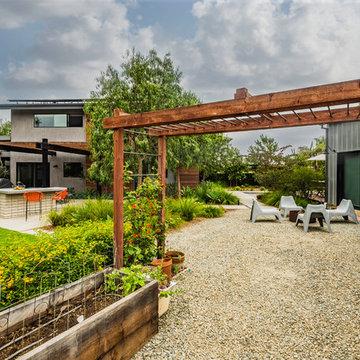
PixelProFoto
Foto de jardín vintage de tamaño medio en patio trasero con jardín francés, jardín de macetas, pérgola, exposición parcial al sol y gravilla
Foto de jardín vintage de tamaño medio en patio trasero con jardín francés, jardín de macetas, pérgola, exposición parcial al sol y gravilla
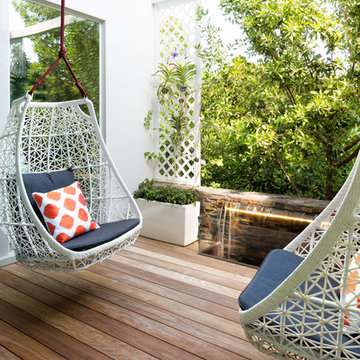
Project Feature in: Luxe Magazine & Luxury Living Brickell
From skiing in the Swiss Alps to water sports in Key Biscayne, a relocation for a Chilean couple with three small children was a sea change. “They’re probably the most opposite places in the world,” says the husband about moving
from Switzerland to Miami. The couple fell in love with a tropical modern house in Key Biscayne with architecture by Marta Zubillaga and Juan Jose Zubillaga of Zubillaga Design. The white-stucco home with horizontal planks of red cedar had them at hello due to the open interiors kept bright and airy with limestone and marble plus an abundance of windows. “The light,” the husband says, “is something we loved.”
While in Miami on an overseas trip, the wife met with designer Maite Granda, whose style she had seen and liked online. For their interview, the homeowner brought along a photo book she created that essentially offered a roadmap to their family with profiles, likes, sports, and hobbies to navigate through the design. They immediately clicked, and Granda’s passion for designing children’s rooms was a value-added perk that the mother of three appreciated. “She painted a picture for me of each of the kids,” recalls Granda. “She said, ‘My boy is very creative—always building; he loves Legos. My oldest girl is very artistic— always dressing up in costumes, and she likes to sing. And the little one—we’re still discovering her personality.’”
To read more visit:
https://maitegranda.com/wp-content/uploads/2017/01/LX_MIA11_HOM_Maite_12.compressed.pdf
Rolando Diaz
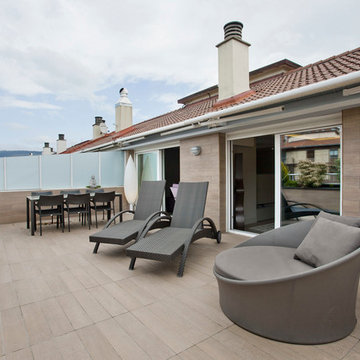
Los clientes de este ático confirmaron en nosotros para unir dos viviendas en una reforma integral 100% loft47.
Esta vivienda de carácter eclético se divide en dos zonas diferenciadas, la zona living y la zona noche. La zona living, un espacio completamente abierto, se encuentra presidido por una gran isla donde se combinan lacas metalizadas con una elegante encimera en porcelánico negro. La zona noche y la zona living se encuentra conectado por un pasillo con puertas en carpintería metálica. En la zona noche destacan las puertas correderas de suelo a techo, así como el cuidado diseño del baño de la habitación de matrimonio con detalles de grifería empotrada en negro, y mampara en cristal fumé.
Ambas zonas quedan enmarcadas por dos grandes terrazas, donde la familia podrá disfrutar de esta nueva casa diseñada completamente a sus necesidades
7.943 fotos de exteriores de tamaño medio con jardín de macetas
1




