Filtrar por
Presupuesto
Ordenar por:Popular hoy
81 - 100 de 277.649 fotos
Artículo 1 de 2
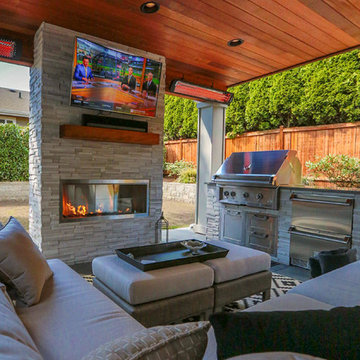
This project is a skillion style roof with an outdoor kitchen, entertainment, heaters, and gas fireplace! It has a super modern look with the white stone on the kitchen and fireplace that complements the house well.

Imagen de terraza clásica renovada de tamaño medio en patio trasero y anexo de casas

Diseño de patio contemporáneo de tamaño medio en patio trasero y anexo de casas con cocina exterior
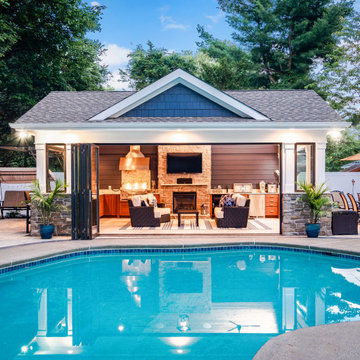
A new pool house structure for a young family, featuring a space for family gatherings and entertaining. The highlight of the structure is the featured 2 sliding glass walls, which opens the structure directly to the adjacent pool deck. The space also features a fireplace, indoor kitchen, and bar seating with additional flip-up windows.

This tranquil and relaxing pool and spa in Fort Lauderdale is the perfect backyard retreat! With deck jets, wood deck area and pergola area for lounging, it's the luxurious elegance you have been waiting for!

Diseño de patio moderno de tamaño medio en patio trasero con chimenea y adoquines de piedra natural

Foto de patio actual de tamaño medio en patio trasero y anexo de casas con cocina exterior y losas de hormigón
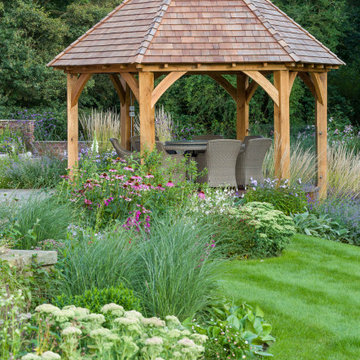
Imagen de jardín de estilo de casa de campo de tamaño medio en verano en patio trasero con exposición total al sol y adoquines de piedra natural

Place architecture:design enlarged the existing home with an inviting over-sized screened-in porch, an adjacent outdoor terrace, and a small covered porch over the door to the mudroom.
These three additions accommodated the needs of the clients’ large family and their friends, and allowed for maximum usage three-quarters of the year. A design aesthetic with traditional trim was incorporated, while keeping the sight lines minimal to achieve maximum views of the outdoors.
©Tom Holdsworth

Diseño de jardín de secano tradicional de tamaño medio en primavera en patio trasero con macetero elevado, adoquines de ladrillo y exposición parcial al sol

Diseño de jardín de secano actual de tamaño medio en verano en patio delantero con exposición parcial al sol, entablado y con madera
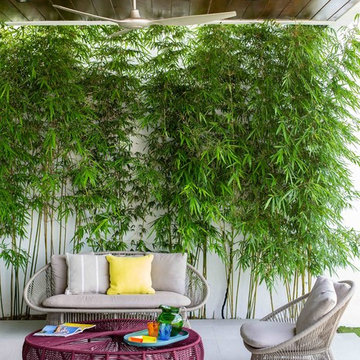
Diseño de patio actual de tamaño medio en patio trasero y anexo de casas con suelo de baldosas

This modern home, near Cedar Lake, built in 1900, was originally a corner store. A massive conversion transformed the home into a spacious, multi-level residence in the 1990’s.
However, the home’s lot was unusually steep and overgrown with vegetation. In addition, there were concerns about soil erosion and water intrusion to the house. The homeowners wanted to resolve these issues and create a much more useable outdoor area for family and pets.
Castle, in conjunction with Field Outdoor Spaces, designed and built a large deck area in the back yard of the home, which includes a detached screen porch and a bar & grill area under a cedar pergola.
The previous, small deck was demolished and the sliding door replaced with a window. A new glass sliding door was inserted along a perpendicular wall to connect the home’s interior kitchen to the backyard oasis.
The screen house doors are made from six custom screen panels, attached to a top mount, soft-close track. Inside the screen porch, a patio heater allows the family to enjoy this space much of the year.
Concrete was the material chosen for the outdoor countertops, to ensure it lasts several years in Minnesota’s always-changing climate.
Trex decking was used throughout, along with red cedar porch, pergola and privacy lattice detailing.
The front entry of the home was also updated to include a large, open porch with access to the newly landscaped yard. Cable railings from Loftus Iron add to the contemporary style of the home, including a gate feature at the top of the front steps to contain the family pets when they’re let out into the yard.
Tour this project in person, September 28 – 29, during the 2019 Castle Home Tour!
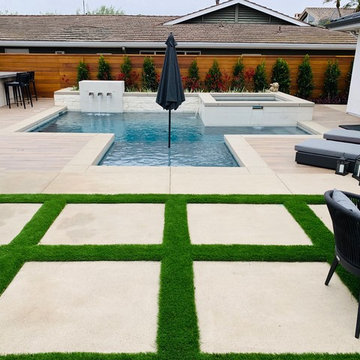
Modelo de piscina con fuente contemporánea de tamaño medio a medida en patio trasero con adoquines de hormigón

Diseño de patio campestre de tamaño medio sin cubierta con cocina exterior y gravilla
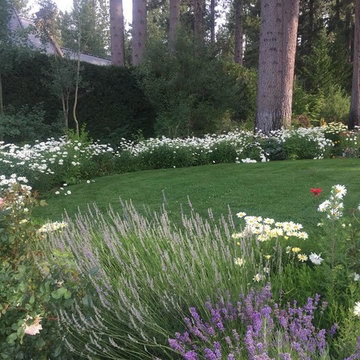
Ejemplo de jardín tradicional de tamaño medio en patio trasero con exposición reducida al sol

Imagen de patio clásico de tamaño medio en patio trasero y anexo de casas con suelo de hormigón estampado
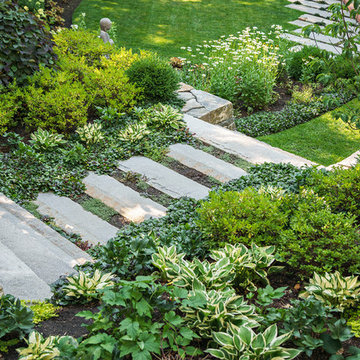
Photography by Allen Russ.
Diseño de jardín clásico de tamaño medio en patio trasero con exposición parcial al sol y adoquines de piedra natural
Diseño de jardín clásico de tamaño medio en patio trasero con exposición parcial al sol y adoquines de piedra natural
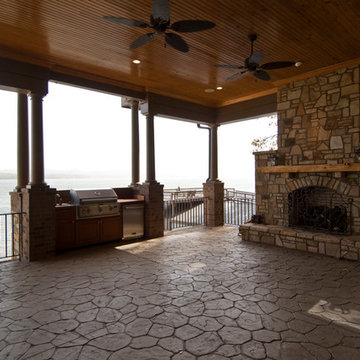
Imagen de terraza clásica de tamaño medio en patio trasero y anexo de casas con chimenea y adoquines de piedra natural
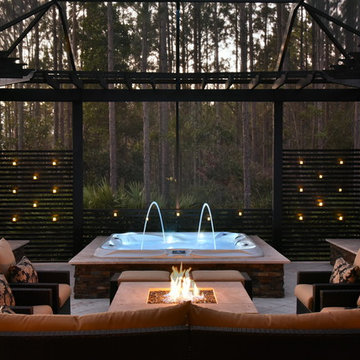
Ejemplo de patio tropical de tamaño medio en patio trasero con pérgola, brasero y suelo de baldosas
277.649 fotos de exteriores de tamaño medio
5




