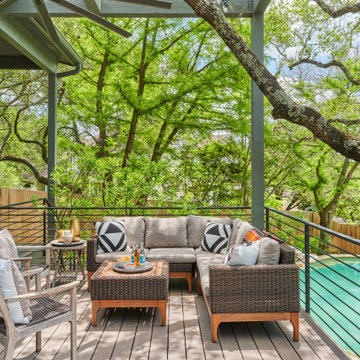6.460 fotos de exteriores de tamaño medio con todos los materiales para barandillas
Filtrar por
Presupuesto
Ordenar por:Popular hoy
1 - 20 de 6460 fotos
Artículo 1 de 3

Modelo de terraza actual de tamaño medio en azotea con pérgola, barandilla de metal y iluminación

The Fox family wanted to have plenty of entertainment space in their backyard retreat. We also were able to continue using the landscape lighting to help the steps be visible at night and also give a elegant and modern look to the space.
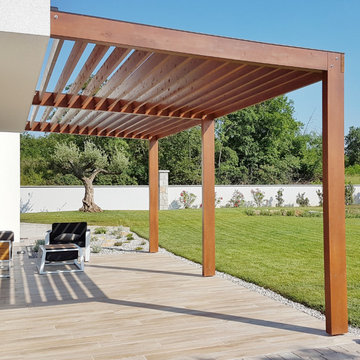
Imagen de terraza planta baja tradicional de tamaño medio en patio trasero con pérgola y barandilla de madera

Imagen de porche cerrado campestre de tamaño medio en patio trasero y anexo de casas con barandilla de varios materiales
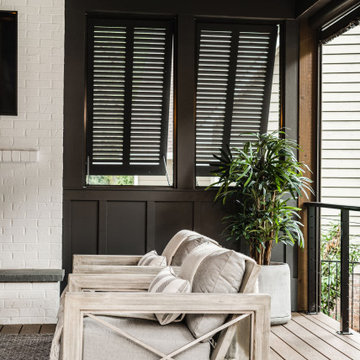
DETAILS - beautiful contemporary furniture, a brick fireplace and wooden shutters add privacy and a sculptural element to the space.
Diseño de terraza planta baja marinera de tamaño medio sin cubierta en patio trasero con barandilla de cable
Diseño de terraza planta baja marinera de tamaño medio sin cubierta en patio trasero con barandilla de cable
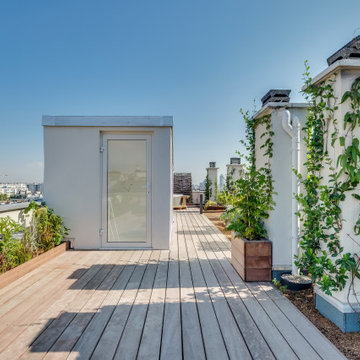
Diseño de terraza actual de tamaño medio en azotea con barandilla de madera
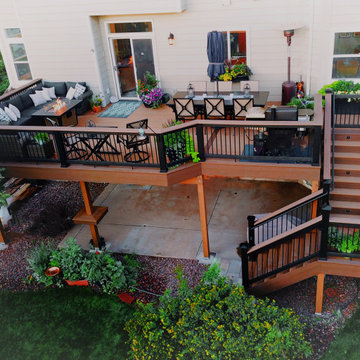
Second story upgraded Timbertech Pro Reserve composite deck in Antique Leather color with picture frame boarder in Dark Roast. Timbertech Evolutions railing in black was used with upgraded 7.5" cocktail rail in Azek English Walnut. Also featured is the "pub table" below the deck to set drinks on while playing yard games or gathering around and admiring the views. This couple wanted a deck where they could entertain, dine, relax, and enjoy the beautiful Colorado weather, and that is what Archadeck of Denver designed and built for them!
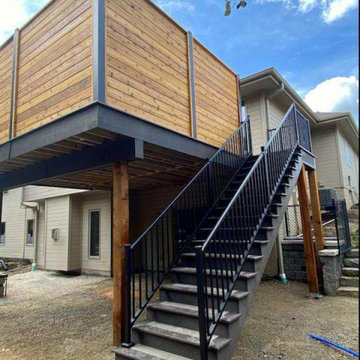
Azek composite deck, complete with aluminum handrails and custom built 7 foot tall privacy fence. Featuring custom inlays, in offset color options.
Ejemplo de terraza de estilo americano de tamaño medio sin cubierta en patio trasero con privacidad y barandilla de metal
Ejemplo de terraza de estilo americano de tamaño medio sin cubierta en patio trasero con privacidad y barandilla de metal
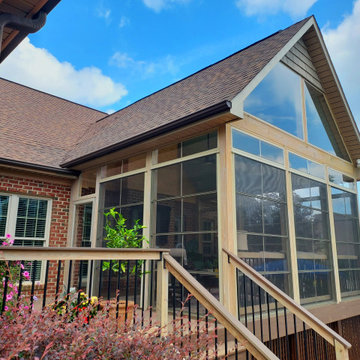
This Greensboro 3-season room is perfectly paired with a custom TimberTech AZEK deck, offering this family the best of both worlds in outdoor living. EZE-Breeze windows allow for this screen porch to be transformed into a cozy sunroom on cool days, with a sunlight-filled, enclosed outdoor living space.
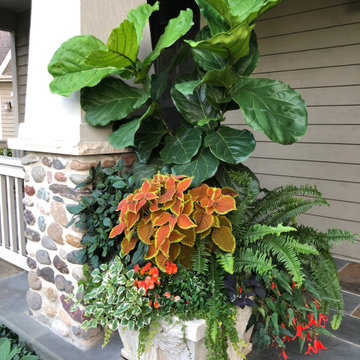
Ejemplo de terraza de estilo americano de tamaño medio en patio delantero y anexo de casas con jardín de macetas, adoquines de piedra natural y barandilla de madera
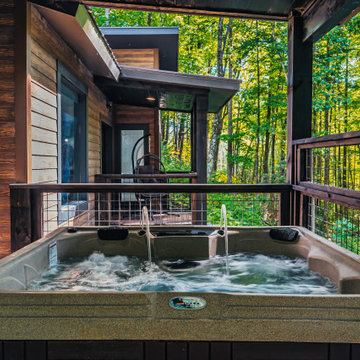
Imagen de terraza moderna de tamaño medio en patio delantero y anexo de casas con entablado y barandilla de metal

A covered custom screened deck with an open screened gable, small open deck, and a decorative concrete patio below.
Ejemplo de terraza de tamaño medio en patio trasero y anexo de casas con privacidad y barandilla de metal
Ejemplo de terraza de tamaño medio en patio trasero y anexo de casas con privacidad y barandilla de metal
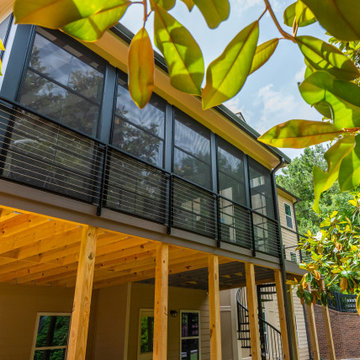
Convert the existing deck to a new indoor / outdoor space with retractable EZ Breeze windows for full enclosure, cable railing system for minimal view obstruction and space saving spiral staircase, fireplace for ambiance and cooler nights with LVP floor for worry and bug free entertainment
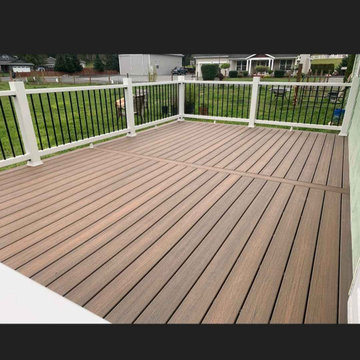
Trex toasted sand with trex select railing
Imagen de terraza planta baja campestre de tamaño medio sin cubierta en patio trasero con barandilla de varios materiales
Imagen de terraza planta baja campestre de tamaño medio sin cubierta en patio trasero con barandilla de varios materiales
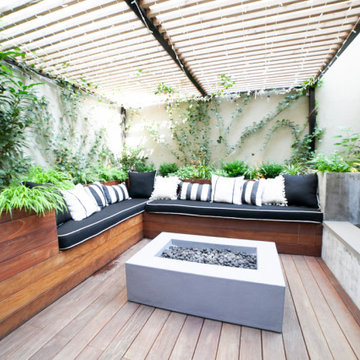
Modelo de terraza planta baja moderna de tamaño medio en patio trasero con brasero, pérgola y barandilla de varios materiales
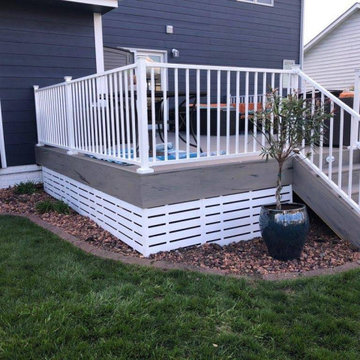
This was a complete tear off and rebuild of this new deck. Timbertech came out with a new series and new colors for 2020 this February. The homeowners wanted a maintenance free deck and chose the new stuff! The decking color they picked with their blue house was Timbertech’s Reserve Collection in the Driftwood Color. We then decided to add white railing from Westbury Tuscany Series to match the trim color on the house. We built this deck next to the hot tub with a removable panel so there is room to access the mechanical of the hot tub when needed. One thing they asked for which took some research is a low voltage light that could be installed on the side of the deck’s fascia that would aim into the yard for the dog in the night. We then added post cap lights from Westbury and Timbertech Riser lights for the stairs. The complete Deck Lighting looks great and is a great touch. The deck had Freedom Privacy Panels installed below the deck to the ground with the Boardwalk Style in the White color. The complete deck turned out great and this new decking is amazing. Perfect deck for this house and family. The homeowners will love it for many years.
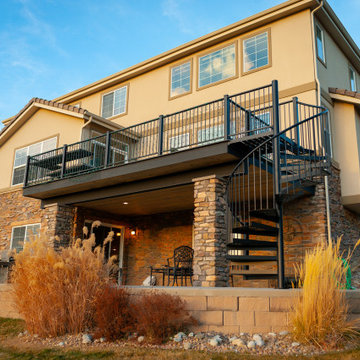
Custom spiral staircase
Foto de terraza de estilo americano de tamaño medio sin cubierta en patio trasero con barandilla de metal
Foto de terraza de estilo americano de tamaño medio sin cubierta en patio trasero con barandilla de metal

Adding a screen room under an open deck is the perfect use of space! This outdoor living space is the best of both worlds. Having an open deck leading from the main floor of a home makes it easy to enjoy throughout the day and year. This custom space includes a concrete patio under the footprint of the deck and includes Heartlands custom screen room system to prevent bugs and pests from being a bother!
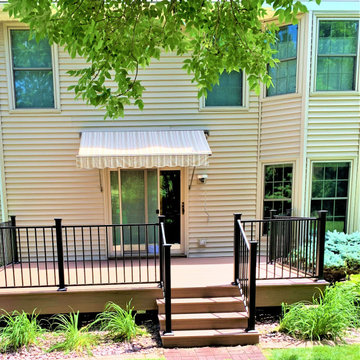
When it came time for a new deck, this Twin Cities homeowner opted for a TimberTech® AZEK deck in English walnut. The Fortress Steel railing is in black sand and is made by Royal Building Products
6.460 fotos de exteriores de tamaño medio con todos los materiales para barandillas
1





